1413 Pendleton Lane, Glenview, Illinois 60025
$1,350,000
|
Sold
|
|
| Status: | Closed |
| Sqft: | 4,220 |
| Cost/Sqft: | $308 |
| Beds: | 5 |
| Baths: | 4 |
| Year Built: | 2016 |
| Property Taxes: | $9,083 |
| Days On Market: | 1381 |
| Lot Size: | 0,20 |
Description
Stunning home in East Glenview was re-built, expanded, and tastefully remodeled in 2016 creating the perfect open layout for today's style of living including a rare first floor master bedroom. Stately exterior with Hardie Board siding with stone accents, covered front porch with beadboard ceiling, and double glass front door welcoming you into the grand two-story foyer. Hardwood flooring runs throughout the first and second levels of the home beginning with the front living room with crown molding, recessed lighting, and a sliding door out to the front porch. The foyer flows into the open concept main level hub of the home beginning with the Chef's kitchen which features white shaker cabinets, granite countertops, oversized beveled subway tile backsplash, stainless steel appliances, and a large center island with plenty of seating. The kitchen opens to a large dining area that can seat up to 12 and includes a built-in buffet with tons of extra storage and serving space. The dining area flows into a vaulted ceiling family room with a gas fireplace flanked by built-in cabinets and shelves perfect for extra storage as well as displaying your favorite items. A glass door leads into the sunroom with beadboard ceiling, recessed lighting, and walls of windows overlooking the brick patio and maturely landscaped backyard. The main level master bedroom includes a built-out walk-in closet and a stunning en-suite master bathroom with basketweave marble floor, marble wall tile, soaking tub, separate shower, and a double sink vanity with tower cabinet for storage and marble countertop. First floor office/craft room with hardwood floors, sliding doors out to the front porch, and built-in white shaker cabinets with a sink. In addition, on this level there is a guest powder room with wainscoting and a white vanity with marble countertop, as well as an amazing mud/laundry room with tons of cabinets, full size washer and dryer, and a shelved pantry for additional storage. The front staircase with wainscoting leads to the second level of the home. There are four good-sized bedrooms on this level all with large built-out closets including three with walk-in closets. These bedrooms share two compartmentalized bathrooms both with neutral tile and white shaker double sink vanities with quartz countertops. One bedroom has a tub/shower while the other has a stand-up shower. Further expanding the living space is a large finished basement with a spacious second family room/play room with LVT flooring, French doors to a separate office space, a powder room, and a large storage room with space for an exercise area.
Property Specifics
| Single Family | |
| — | |
| — | |
| 2016 | |
| — | |
| — | |
| No | |
| 0.2 |
| Cook | |
| — | |
| — / Not Applicable | |
| — | |
| — | |
| — | |
| 11368995 | |
| 04264140050000 |
Nearby Schools
| NAME: | DISTRICT: | DISTANCE: | |
|---|---|---|---|
|
Grade School
Lyon Elementary School |
34 | — | |
|
Middle School
Attea Middle School |
34 | Not in DB | |
|
High School
Glenbrook South High School |
225 | Not in DB | |
|
Alternate Elementary School
Pleasant Ridge Elementary School |
— | Not in DB | |
Property History
| DATE: | EVENT: | PRICE: | SOURCE: |
|---|---|---|---|
| 2 Jul, 2015 | Sold | $370,000 | MRED MLS |
| 19 Jun, 2015 | Under contract | $449,000 | MRED MLS |
| — | Last price change | $479,000 | MRED MLS |
| 5 Jun, 2015 | Listed for sale | $479,000 | MRED MLS |
| 30 Jun, 2022 | Sold | $1,350,000 | MRED MLS |
| 8 Apr, 2022 | Under contract | $1,299,000 | MRED MLS |
| 7 Apr, 2022 | Listed for sale | $1,299,000 | MRED MLS |
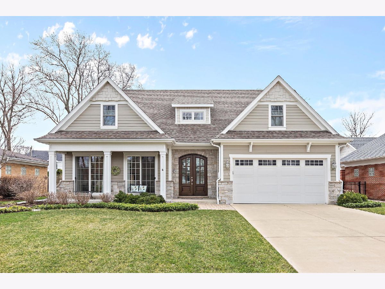
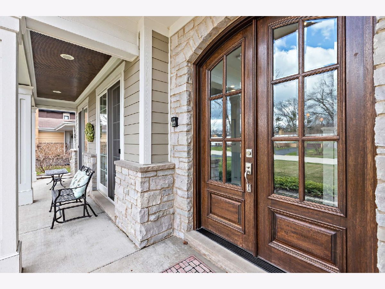
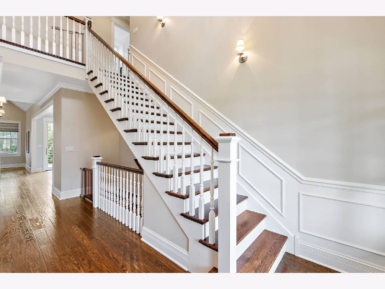
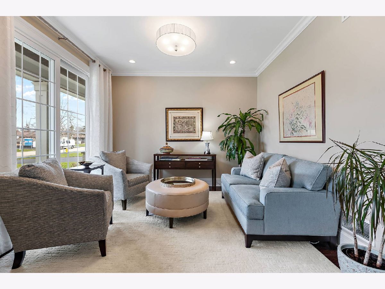
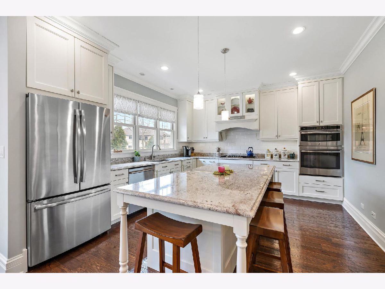
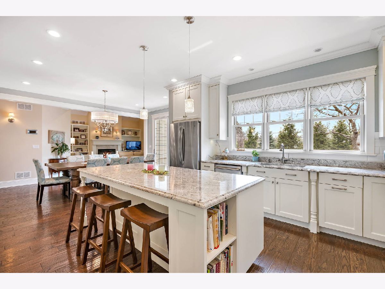
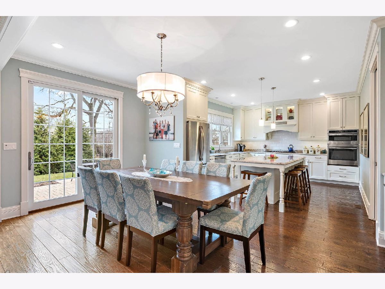
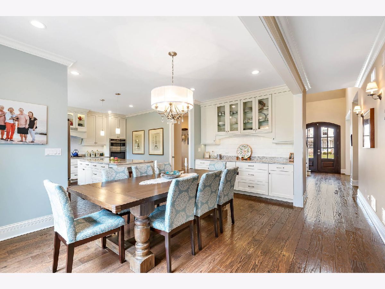
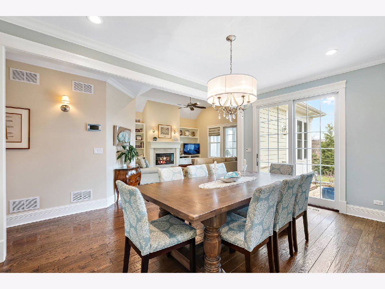
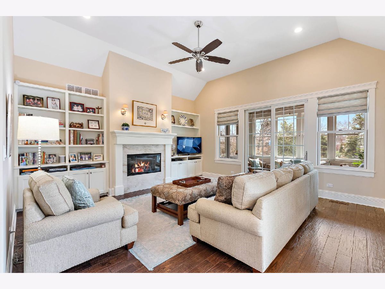
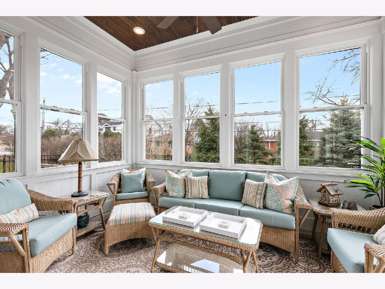
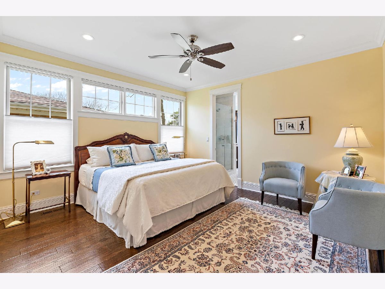
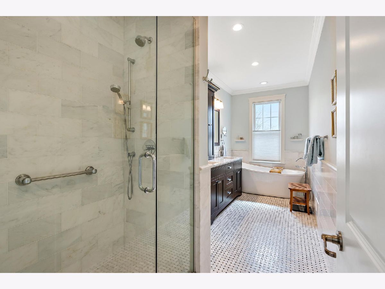
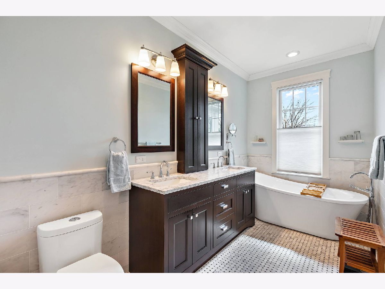
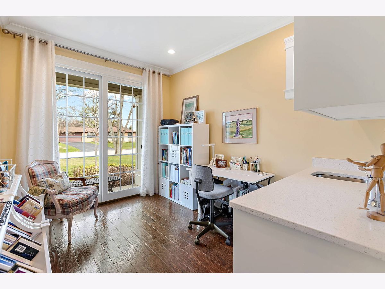
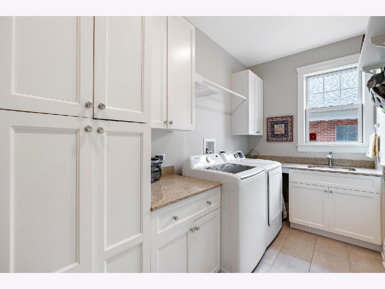
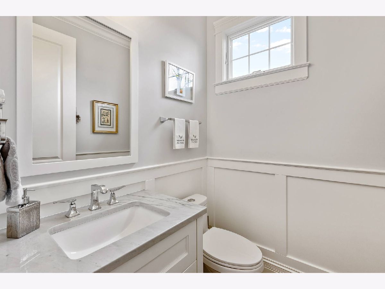
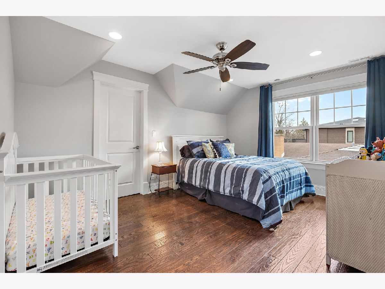
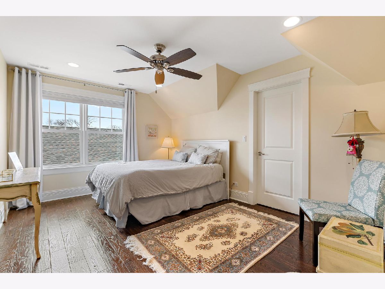
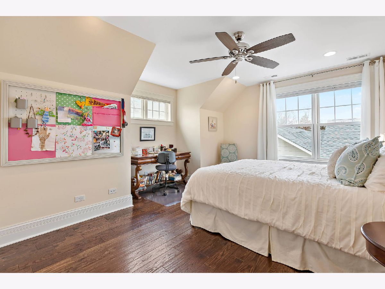
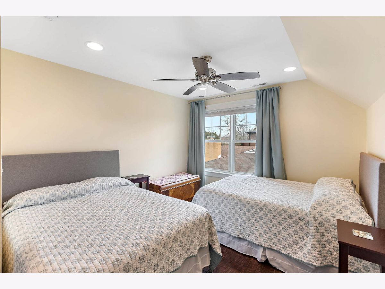
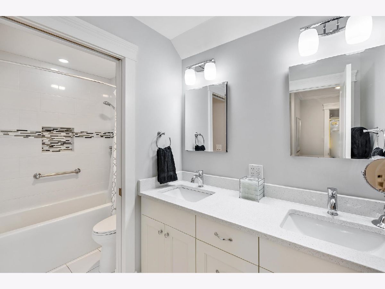
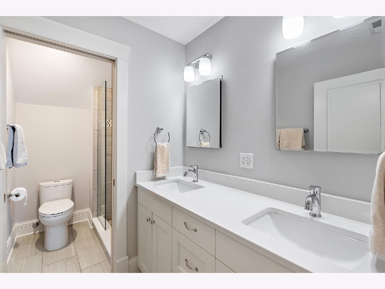
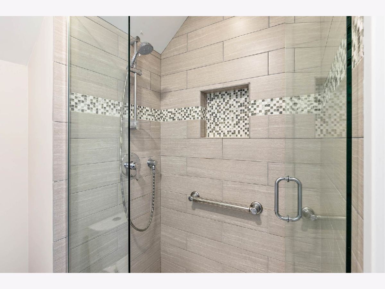
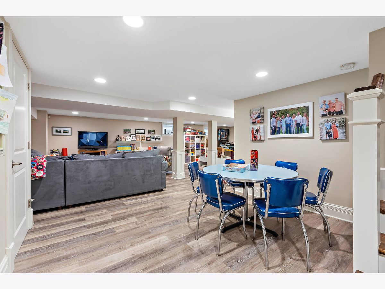
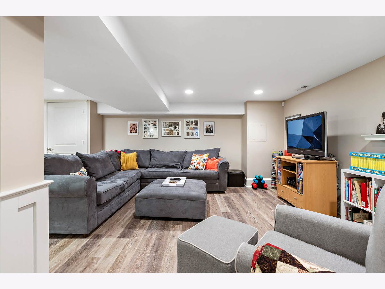
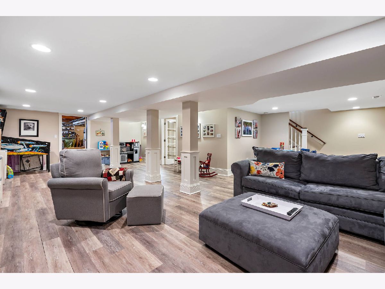
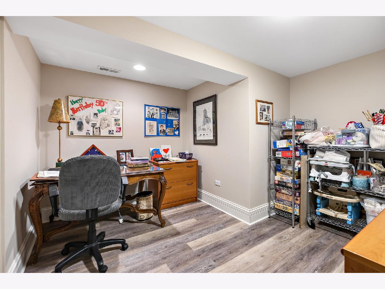
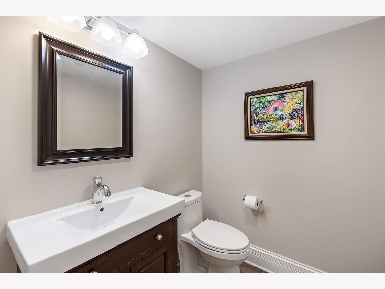
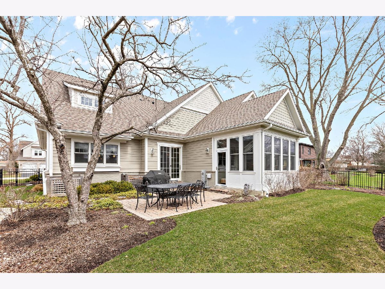
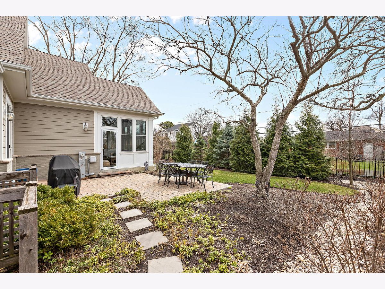
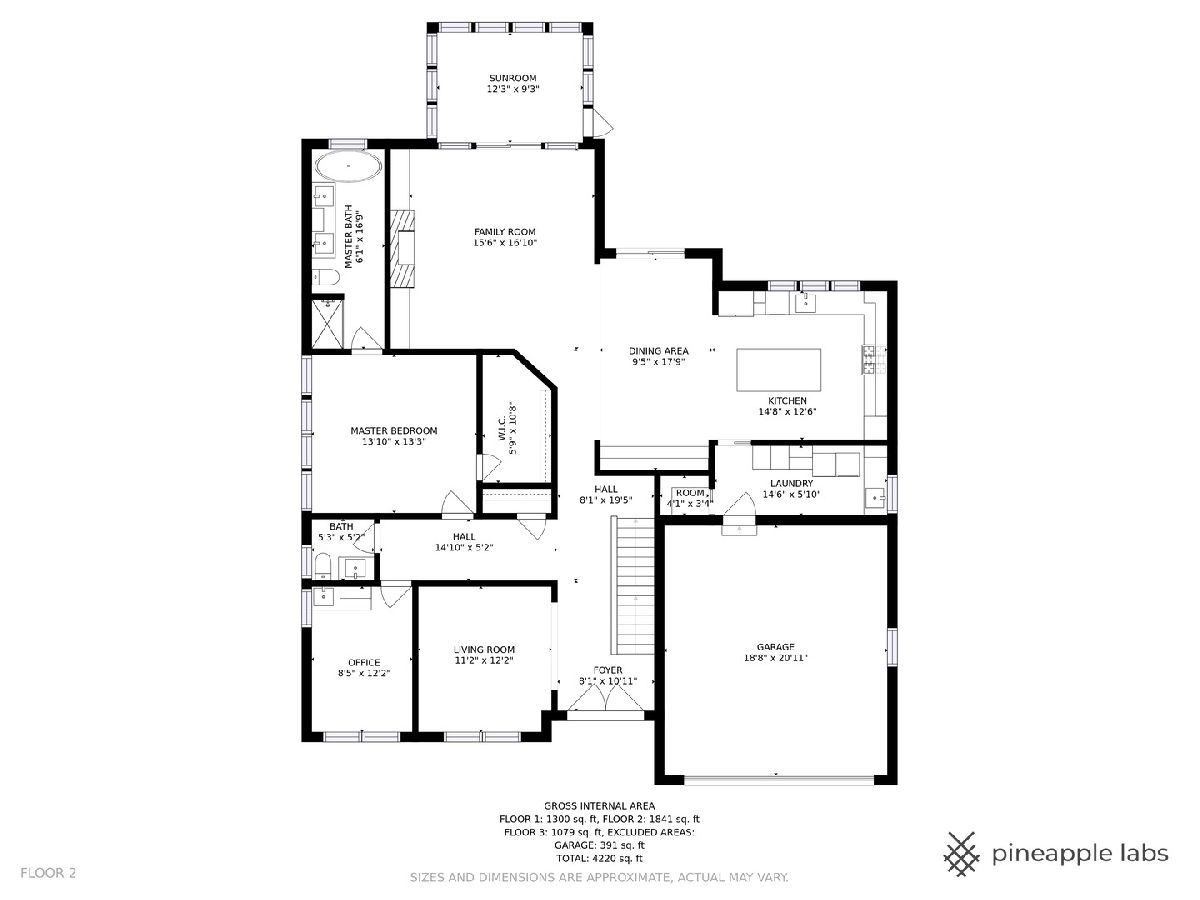
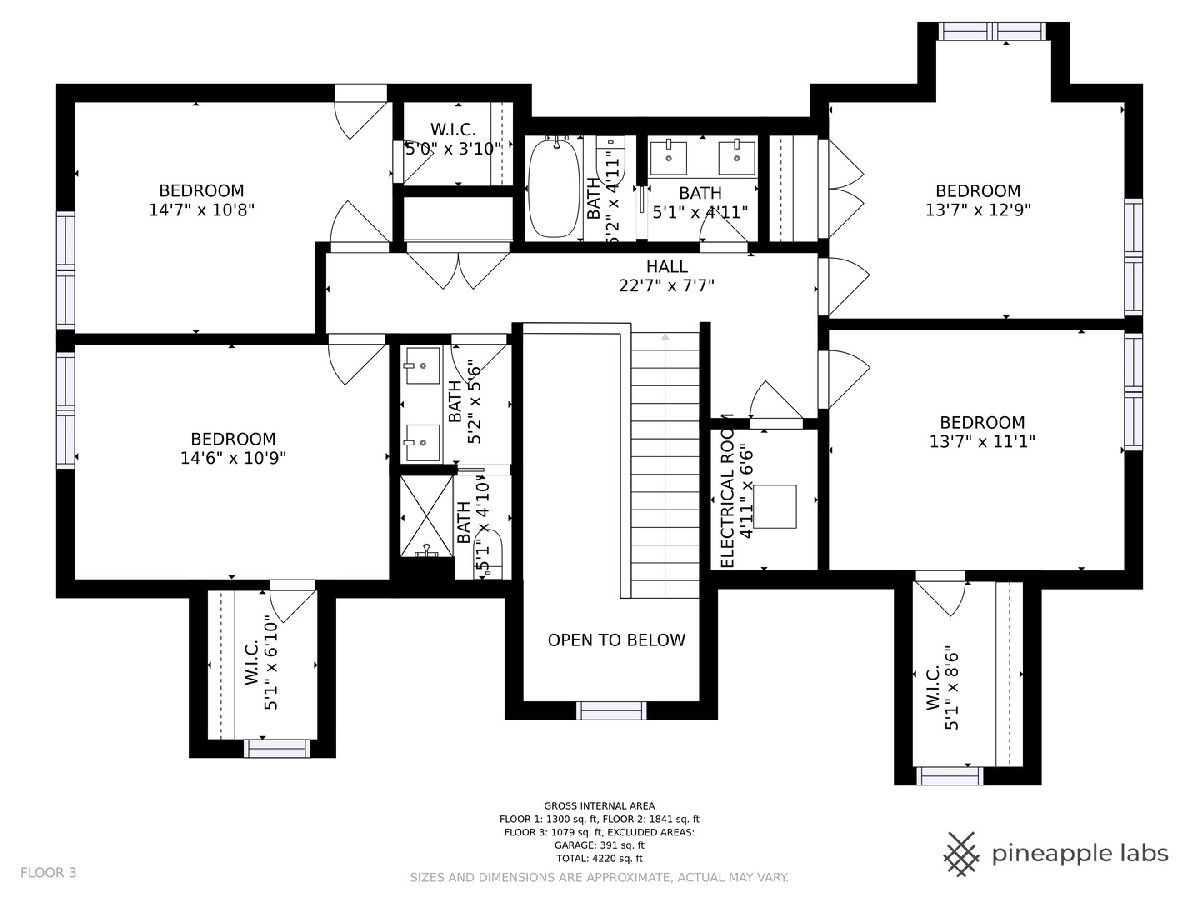
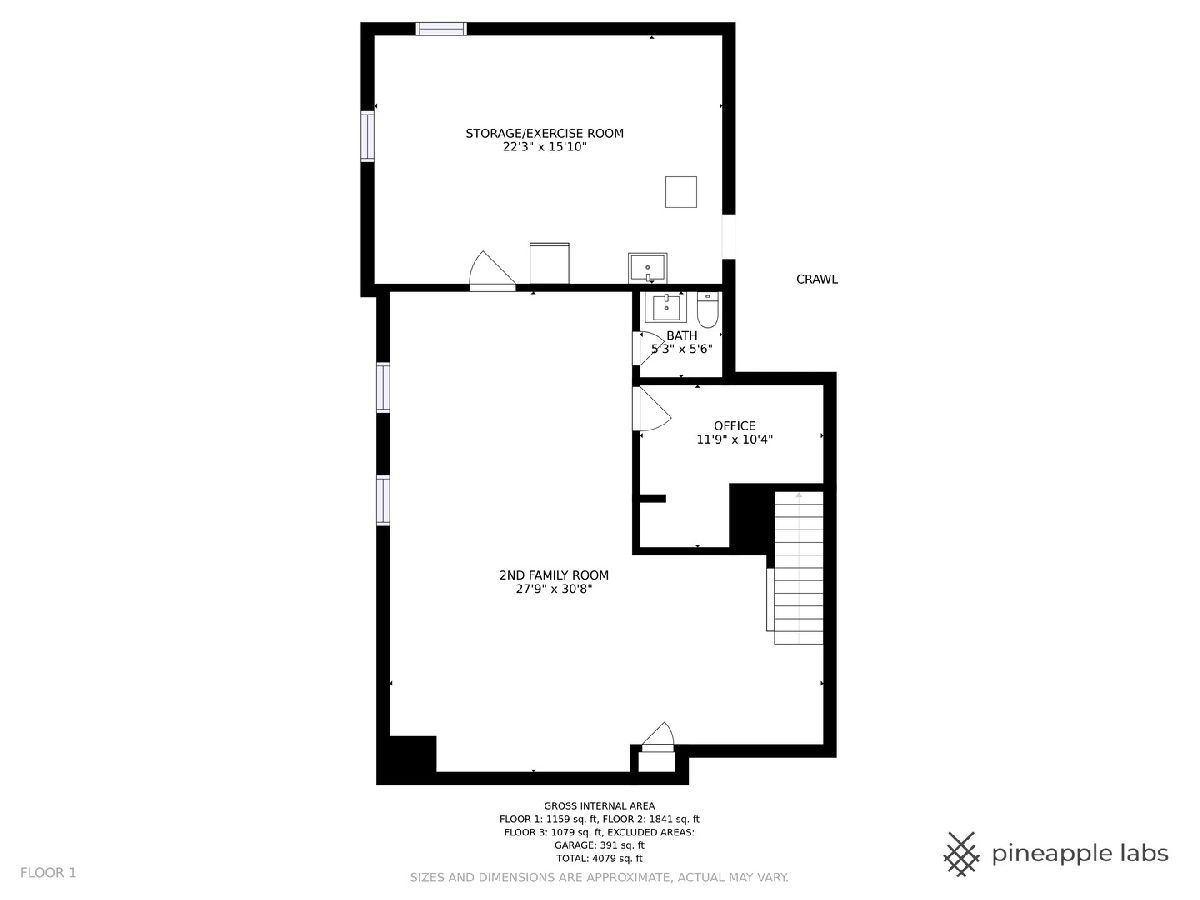
Room Specifics
Total Bedrooms: 5
Bedrooms Above Ground: 5
Bedrooms Below Ground: 0
Dimensions: —
Floor Type: —
Dimensions: —
Floor Type: —
Dimensions: —
Floor Type: —
Dimensions: —
Floor Type: —
Full Bathrooms: 4
Bathroom Amenities: Separate Shower,Double Sink,Soaking Tub
Bathroom in Basement: 1
Rooms: —
Basement Description: Finished
Other Specifics
| 2 | |
| — | |
| Concrete | |
| — | |
| — | |
| 68X135X69X131 | |
| — | |
| — | |
| — | |
| — | |
| Not in DB | |
| — | |
| — | |
| — | |
| — |
Tax History
| Year | Property Taxes |
|---|---|
| 2015 | $6,539 |
| 2022 | $9,083 |
Contact Agent
Nearby Similar Homes
Nearby Sold Comparables
Contact Agent
Listing Provided By
Coldwell Banker Realty







