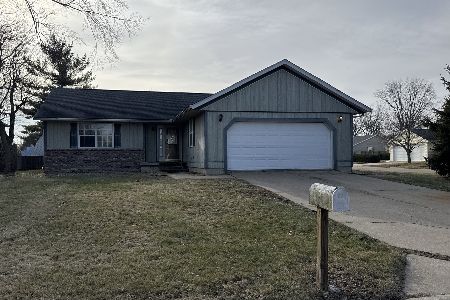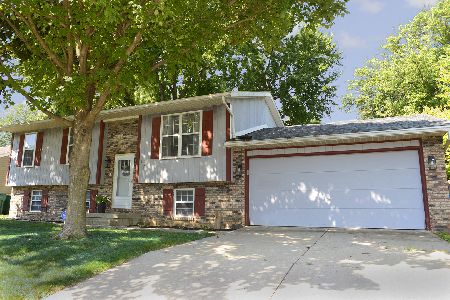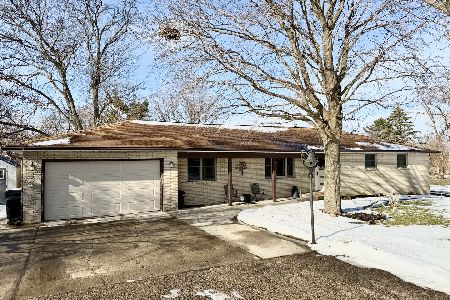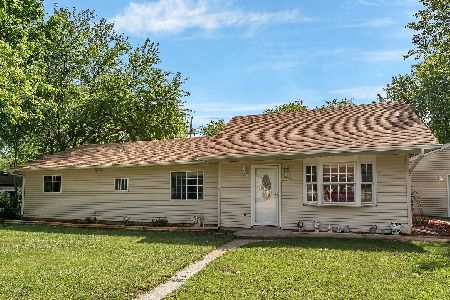1401 Seminole Drive, Ottawa, Illinois 61350
$87,500
|
Sold
|
|
| Status: | Closed |
| Sqft: | 864 |
| Cost/Sqft: | $124 |
| Beds: | 3 |
| Baths: | 1 |
| Year Built: | 1957 |
| Property Taxes: | $3,306 |
| Days On Market: | 130 |
| Lot Size: | 0,18 |
Description
Southside ranch-style home offering 3 bedrooms and 1 full bathroom all on one level. The spacious layout includes a living room, dining area, kitchen, and convenient main floor laundry. With 3 bedrooms and a bathroom on the main level off the main living area, this home has a great layout. Outside, you'll find a private backyard with a concrete patio, plus a beautiful concrete driveway with an additional parking pad. This home is full of potential and ready for updates-perfect for rehabbers, flippers, or investors looking for their next project. A great opportunity to add value and make this property your own.
Property Specifics
| Single Family | |
| — | |
| — | |
| 1957 | |
| — | |
| — | |
| No | |
| 0.18 |
| — | |
| — | |
| 0 / Not Applicable | |
| — | |
| — | |
| — | |
| 12467539 | |
| 2213325001 |
Nearby Schools
| NAME: | DISTRICT: | DISTANCE: | |
|---|---|---|---|
|
High School
Ottawa Township High School |
140 | Not in DB | |
Property History
| DATE: | EVENT: | PRICE: | SOURCE: |
|---|---|---|---|
| 3 Nov, 2025 | Sold | $87,500 | MRED MLS |
| 1 Oct, 2025 | Under contract | $106,900 | MRED MLS |
| 9 Sep, 2025 | Listed for sale | $106,900 | MRED MLS |
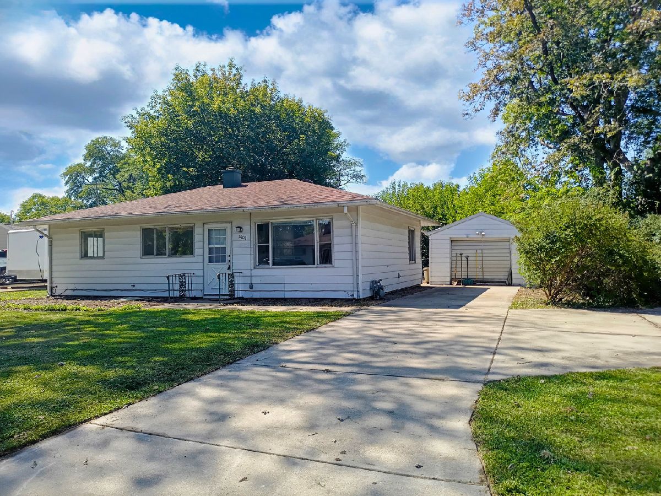
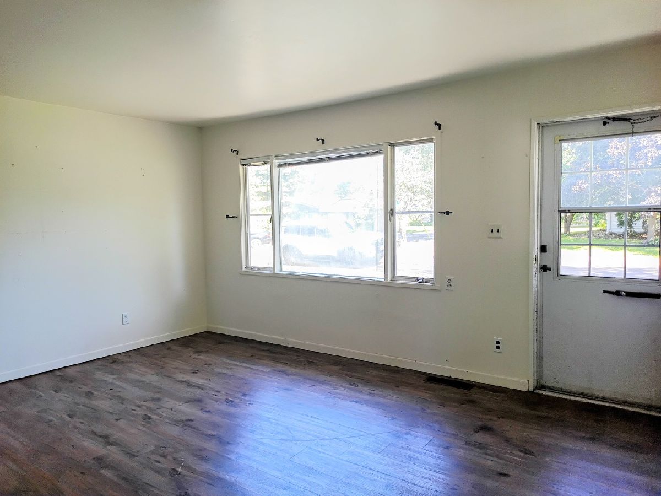
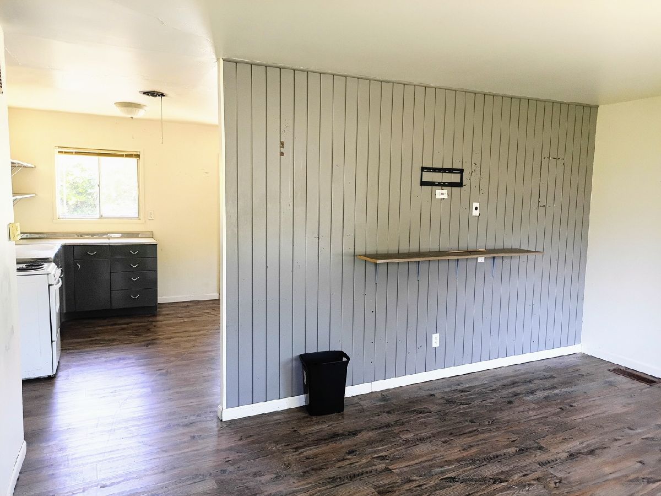
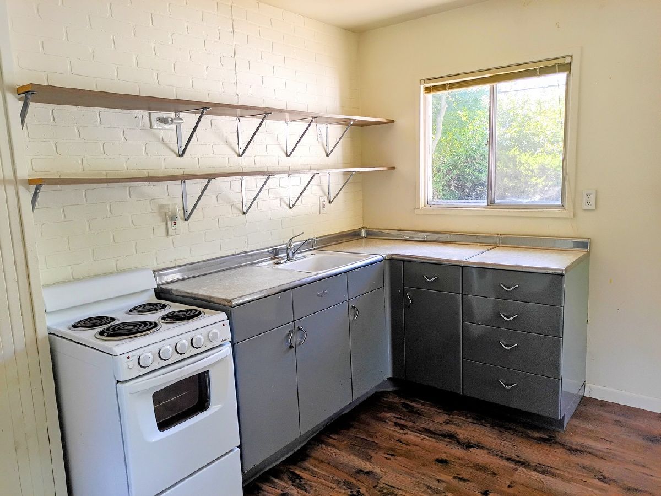
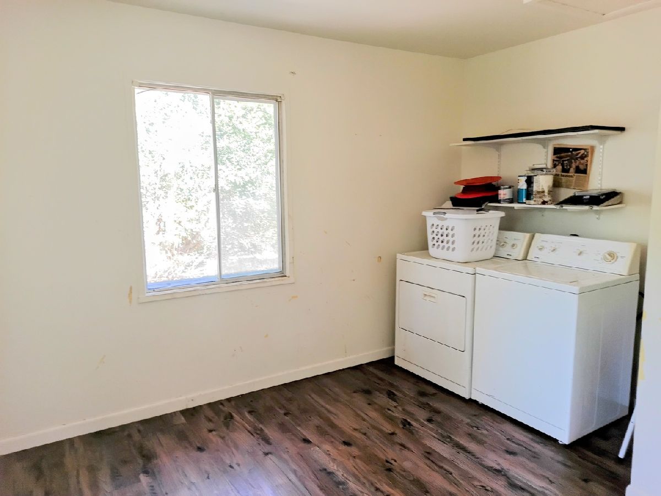
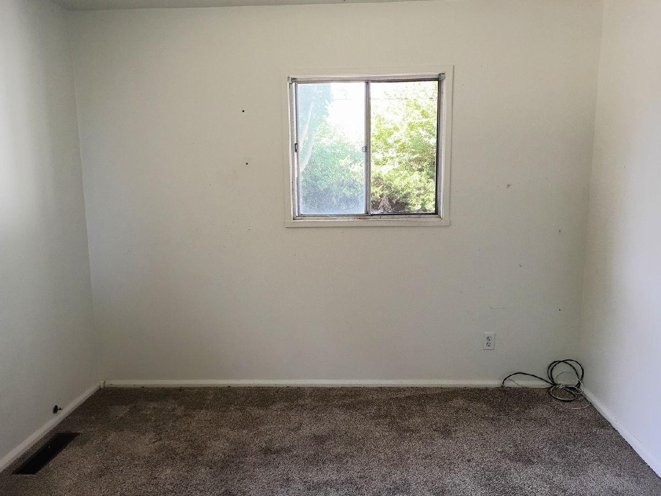
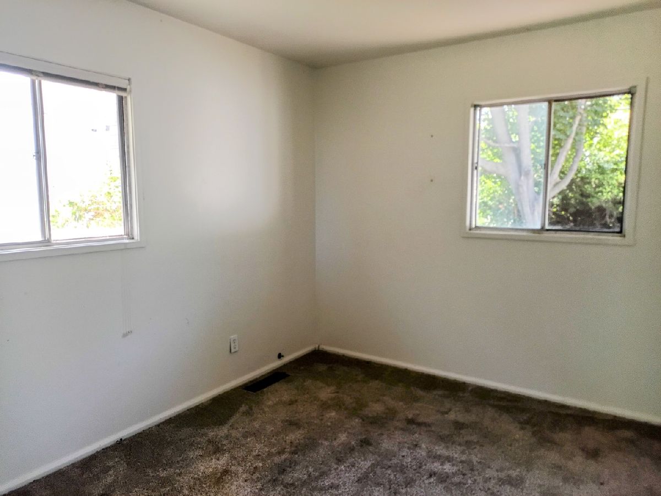
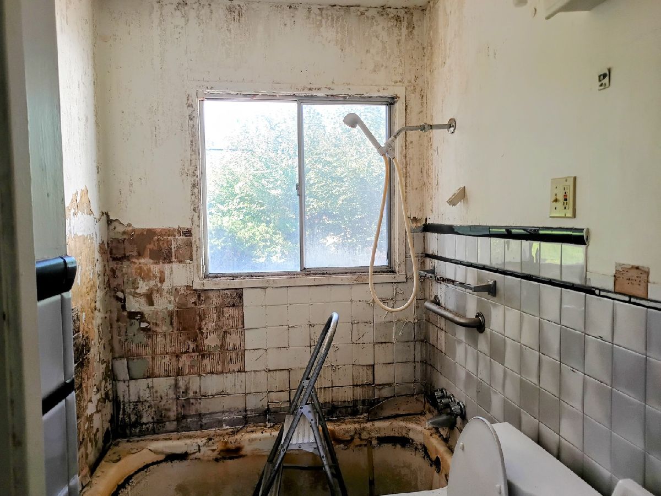
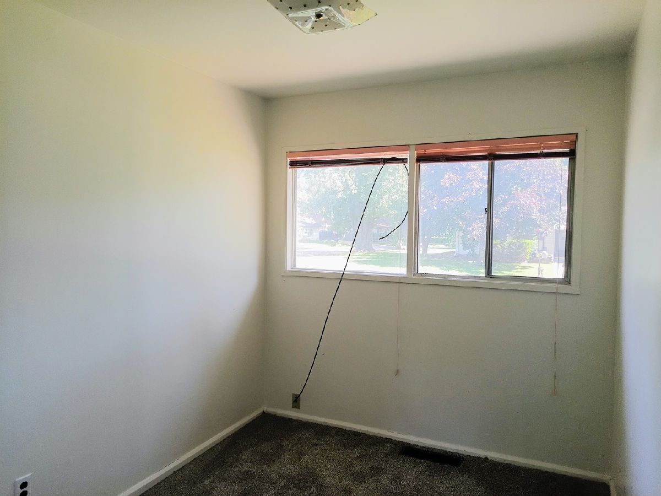
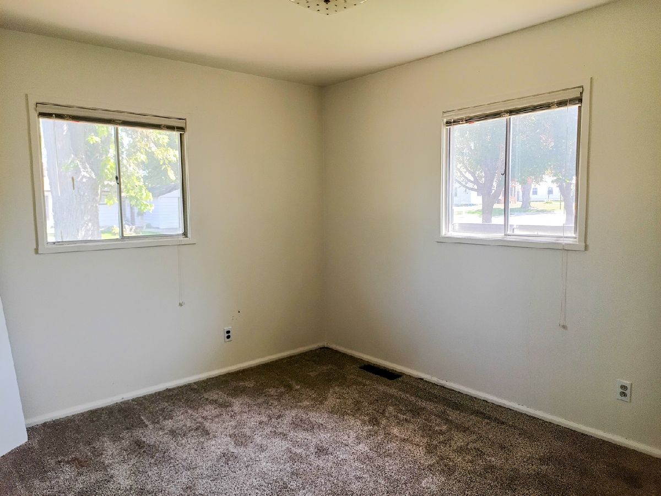
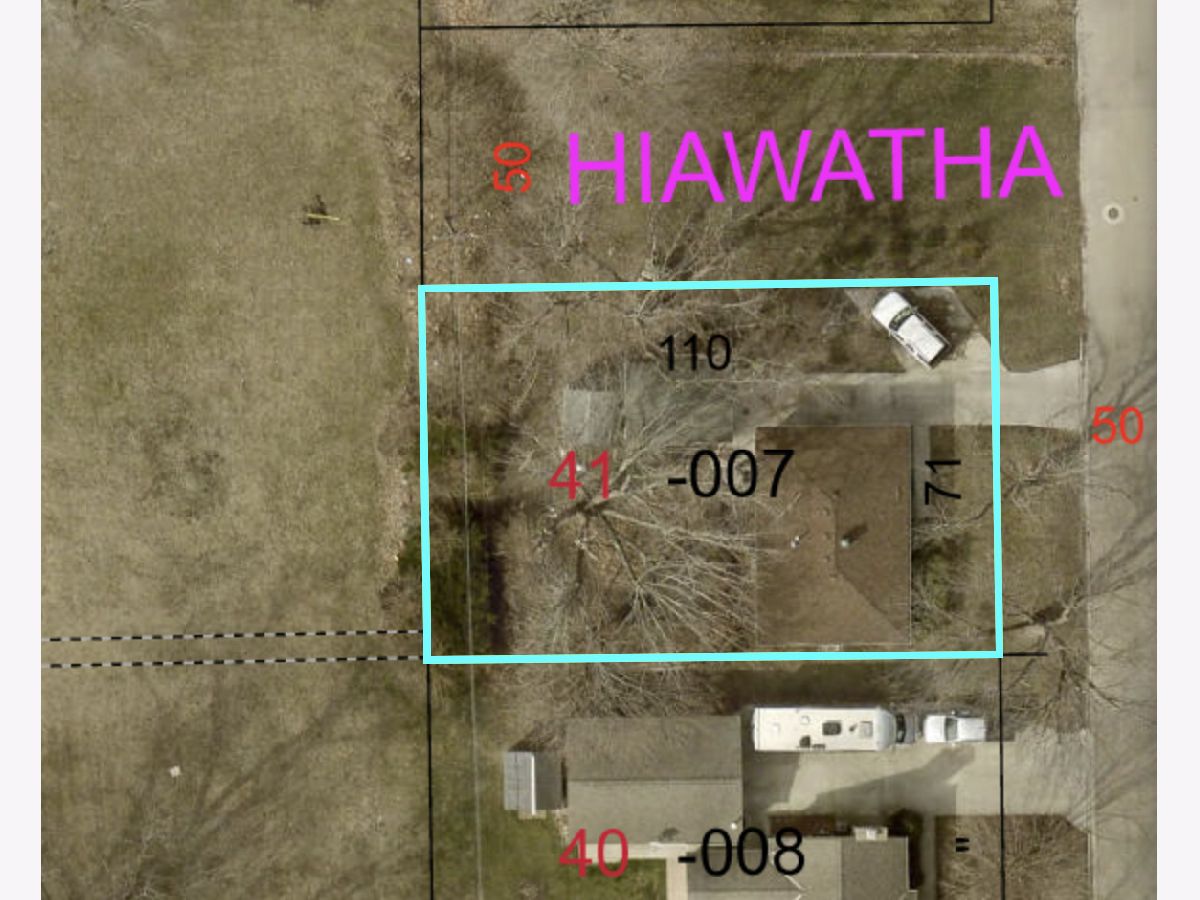
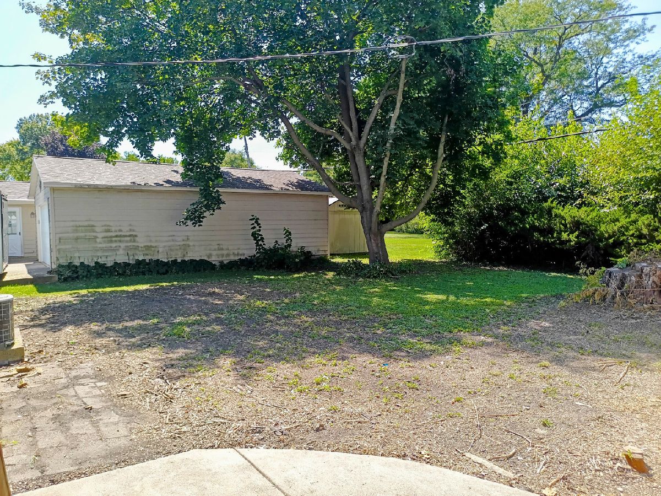
Room Specifics
Total Bedrooms: 3
Bedrooms Above Ground: 3
Bedrooms Below Ground: 0
Dimensions: —
Floor Type: —
Dimensions: —
Floor Type: —
Full Bathrooms: 1
Bathroom Amenities: —
Bathroom in Basement: 0
Rooms: —
Basement Description: —
Other Specifics
| 1 | |
| — | |
| — | |
| — | |
| — | |
| 71x110 | |
| — | |
| — | |
| — | |
| — | |
| Not in DB | |
| — | |
| — | |
| — | |
| — |
Tax History
| Year | Property Taxes |
|---|---|
| 2025 | $3,306 |
Contact Agent
Nearby Similar Homes
Nearby Sold Comparables
Contact Agent
Listing Provided By
Coldwell Banker Real Estate Group




