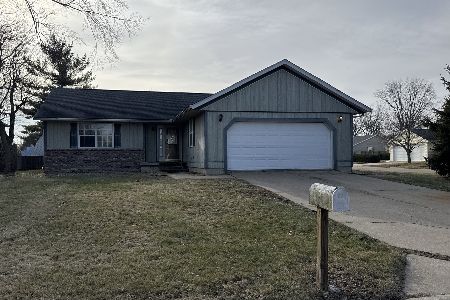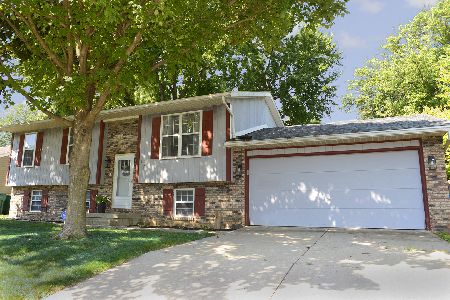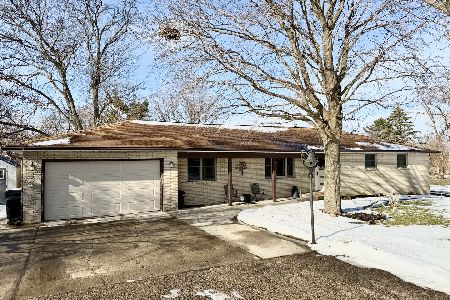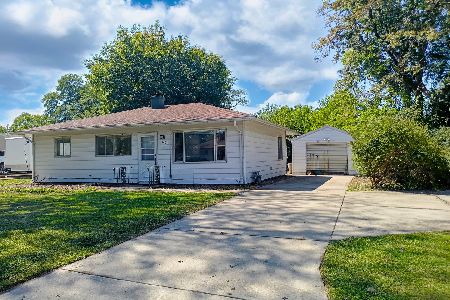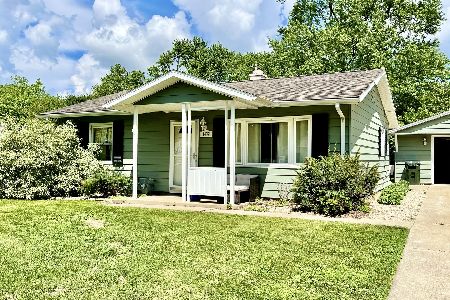1412 Seminole Drive, Ottawa, Illinois 61350
$215,000
|
Sold
|
|
| Status: | Closed |
| Sqft: | 1,540 |
| Cost/Sqft: | $129 |
| Beds: | 3 |
| Baths: | 2 |
| Year Built: | 1955 |
| Property Taxes: | $4,557 |
| Days On Market: | 613 |
| Lot Size: | 0,17 |
Description
This adorable home is nestled in on a quaint and quiet street - just minutes away from all the wonderful places that the up and coming downtown Ottawa has to offer. This home includes 3 Bedrooms and 1.5 Bathrooms that have been freshly updated. The Finished attic allows additional space that can be used as a 4th bedroom/bonus room. The 4 seasons room is the perfect space to enjoy fresh air without the bugs. First Floor Laundry. Fenced in Yard. Oversized Garage. Furnace, Central AC, and Water Heater are all brand new! Book your showing TODAY!
Property Specifics
| Single Family | |
| — | |
| — | |
| 1955 | |
| — | |
| — | |
| No | |
| 0.17 |
| — | |
| — | |
| — / Not Applicable | |
| — | |
| — | |
| — | |
| 11990150 | |
| 2213326002 |
Nearby Schools
| NAME: | DISTRICT: | DISTANCE: | |
|---|---|---|---|
|
Grade School
Mckinley Elementary: K-4th Grade |
141 | — | |
|
Middle School
Shepherd Middle School |
141 | Not in DB | |
|
High School
Ottawa Township High School |
140 | Not in DB | |
Property History
| DATE: | EVENT: | PRICE: | SOURCE: |
|---|---|---|---|
| 5 Jun, 2024 | Sold | $215,000 | MRED MLS |
| 16 May, 2024 | Under contract | $199,000 | MRED MLS |
| 14 May, 2024 | Listed for sale | $199,000 | MRED MLS |
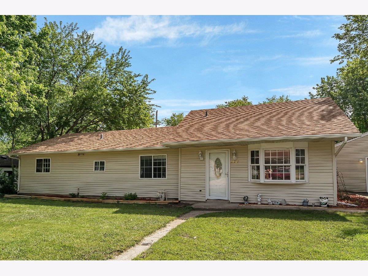
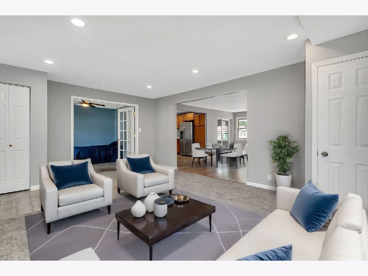
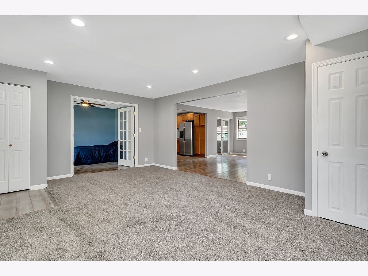
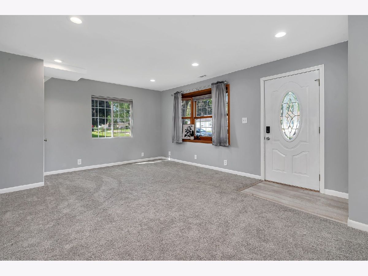
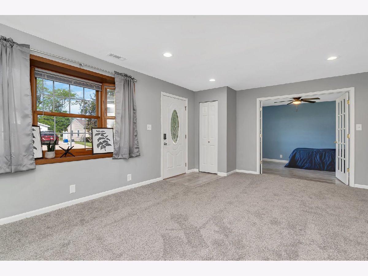
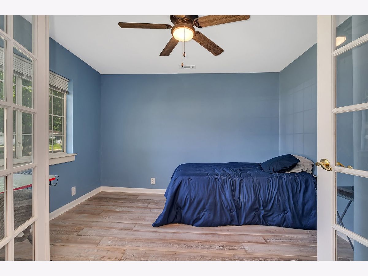
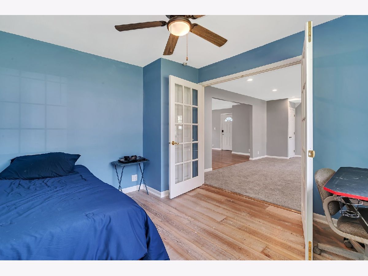
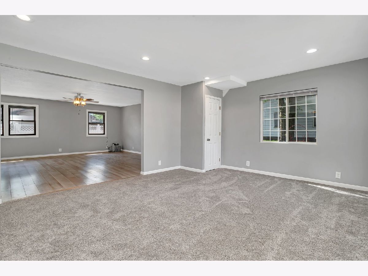
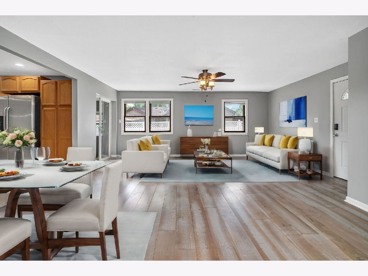
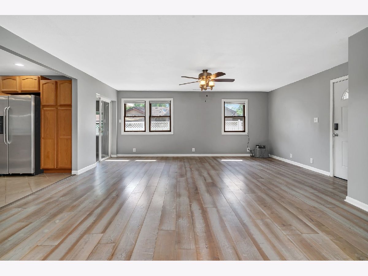
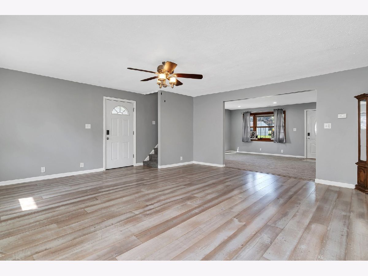
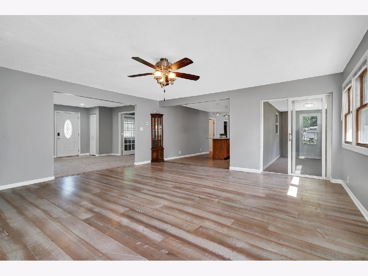
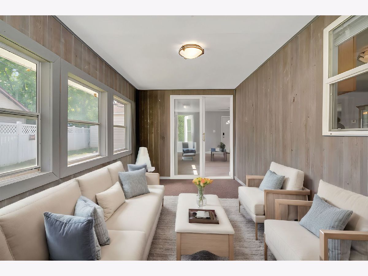
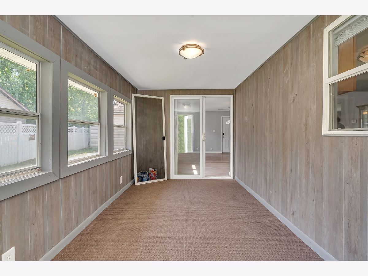
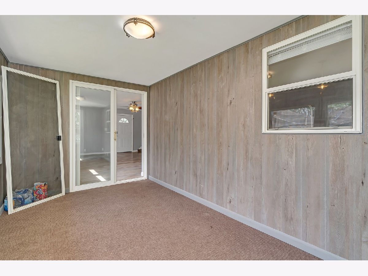
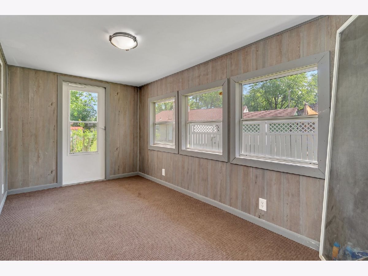
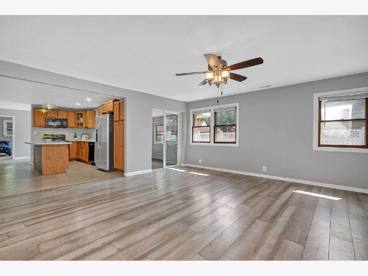
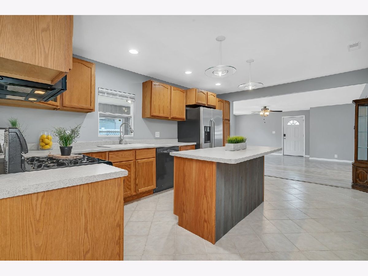
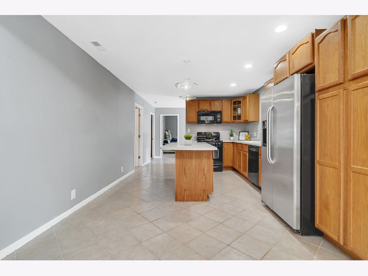
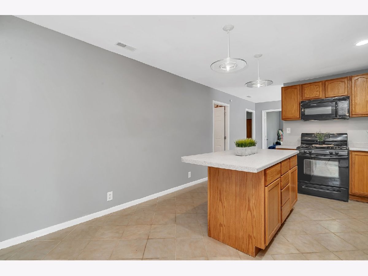
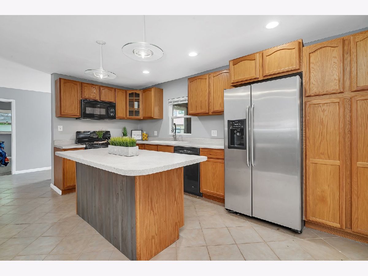
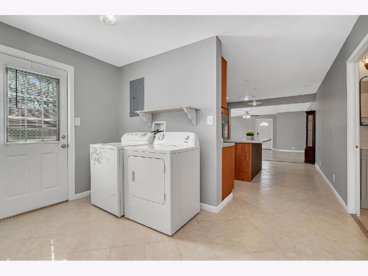
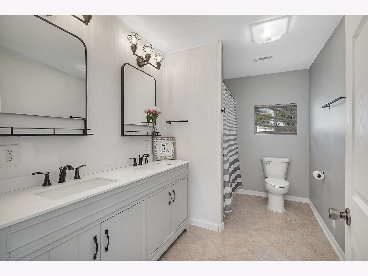
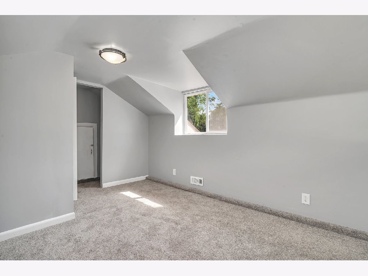
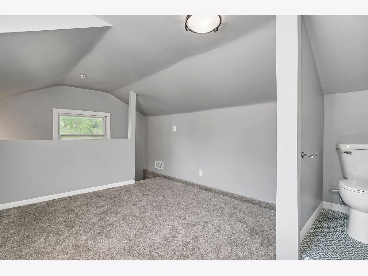
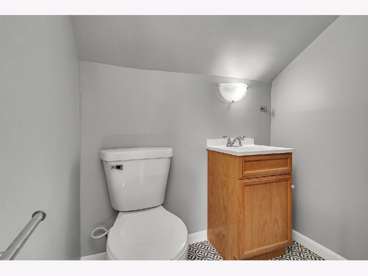
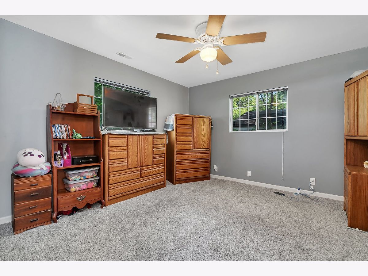
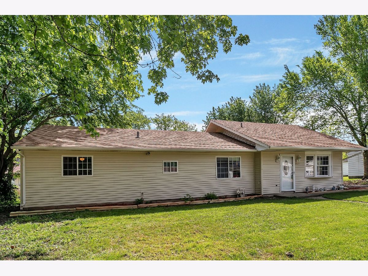
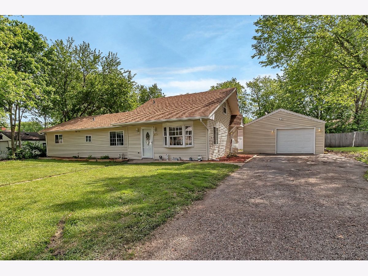
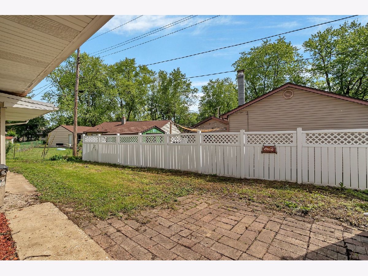
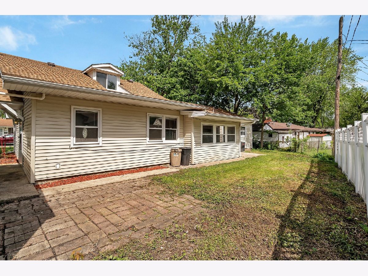
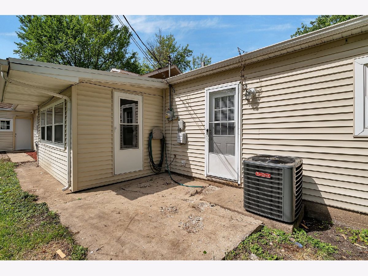
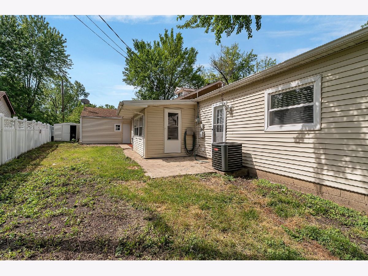
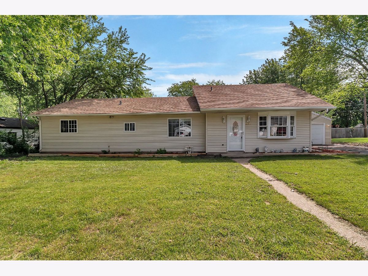
Room Specifics
Total Bedrooms: 3
Bedrooms Above Ground: 3
Bedrooms Below Ground: 0
Dimensions: —
Floor Type: —
Dimensions: —
Floor Type: —
Full Bathrooms: 2
Bathroom Amenities: Double Sink
Bathroom in Basement: 0
Rooms: —
Basement Description: Slab
Other Specifics
| 1.5 | |
| — | |
| Asphalt | |
| — | |
| — | |
| 85X87 | |
| Finished | |
| — | |
| — | |
| — | |
| Not in DB | |
| — | |
| — | |
| — | |
| — |
Tax History
| Year | Property Taxes |
|---|---|
| 2024 | $4,557 |
Contact Agent
Nearby Similar Homes
Nearby Sold Comparables
Contact Agent
Listing Provided By
Lori Bonarek Realty




