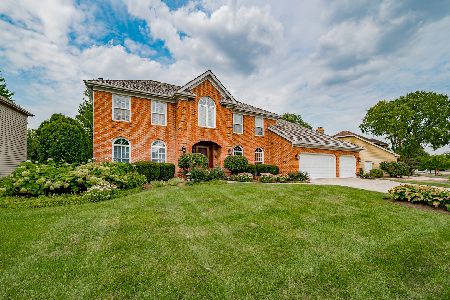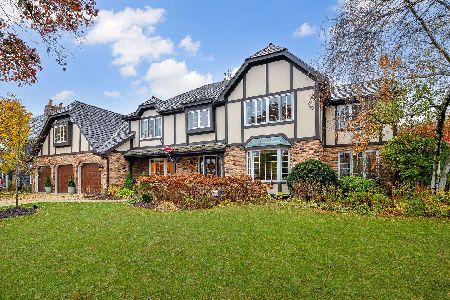1401 Shepherd Drive, Naperville, Illinois 60565
$443,000
|
Sold
|
|
| Status: | Closed |
| Sqft: | 3,037 |
| Cost/Sqft: | $148 |
| Beds: | 4 |
| Baths: | 3 |
| Year Built: | 1987 |
| Property Taxes: | $9,684 |
| Days On Market: | 2756 |
| Lot Size: | 0,36 |
Description
Brick & Cedar Home on large fenced corner lot (.36 Acre), in the heart of Naperville! Large, sunny Kitchen with granite counters, island & SS appliances opens to a beautiful 2-Story Family Room W/skylights & fireplace. Formal Living and Dining rooms! 1st floor Office W/built-in shelving unit & wood flooring. Master Bedroom suite has large walk-in-closet. Three additional Bedrooms up plus Loft that can be used as a Great Room, Game room or Office. The large Deck with Gazebo, great for outdoor entertainment & living experience, leads to inviting yard. Award winning District 204 Schools. Walk to elementary school, Springbrook Forest Preserve & outdoor activities. New C/A unit in 2012; Roof replaced in 2007. Quick possession possible!
Property Specifics
| Single Family | |
| — | |
| Georgian | |
| 1987 | |
| Full | |
| — | |
| No | |
| 0.36 |
| Du Page | |
| Brighton Ridge | |
| 150 / Annual | |
| Insurance | |
| Lake Michigan | |
| Public Sewer | |
| 10050353 | |
| 0725303010 |
Nearby Schools
| NAME: | DISTRICT: | DISTANCE: | |
|---|---|---|---|
|
Grade School
Owen Elementary School |
204 | — | |
|
Middle School
Still Middle School |
204 | Not in DB | |
|
High School
Waubonsie Valley High School |
204 | Not in DB | |
Property History
| DATE: | EVENT: | PRICE: | SOURCE: |
|---|---|---|---|
| 6 Apr, 2011 | Sold | $380,000 | MRED MLS |
| 24 Feb, 2011 | Under contract | $399,900 | MRED MLS |
| — | Last price change | $409,900 | MRED MLS |
| 31 Mar, 2010 | Listed for sale | $424,900 | MRED MLS |
| 13 Mar, 2015 | Sold | $439,000 | MRED MLS |
| 18 Jan, 2015 | Under contract | $439,900 | MRED MLS |
| 11 Nov, 2014 | Listed for sale | $439,900 | MRED MLS |
| 27 Mar, 2019 | Sold | $443,000 | MRED MLS |
| 7 Mar, 2019 | Under contract | $450,000 | MRED MLS |
| — | Last price change | $459,900 | MRED MLS |
| 13 Aug, 2018 | Listed for sale | $475,000 | MRED MLS |
Room Specifics
Total Bedrooms: 4
Bedrooms Above Ground: 4
Bedrooms Below Ground: 0
Dimensions: —
Floor Type: Carpet
Dimensions: —
Floor Type: Carpet
Dimensions: —
Floor Type: Carpet
Full Bathrooms: 3
Bathroom Amenities: Whirlpool
Bathroom in Basement: 0
Rooms: Loft,Office
Basement Description: Unfinished
Other Specifics
| 2 | |
| Concrete Perimeter | |
| Concrete | |
| Deck | |
| Corner Lot,Fenced Yard | |
| 118 X 149 X 103 X 134 FT | |
| — | |
| Full | |
| Vaulted/Cathedral Ceilings, Skylight(s), First Floor Laundry | |
| Double Oven, Range, Microwave, Dishwasher, Refrigerator, Washer, Dryer, Stainless Steel Appliance(s) | |
| Not in DB | |
| — | |
| — | |
| — | |
| Wood Burning |
Tax History
| Year | Property Taxes |
|---|---|
| 2011 | $8,948 |
| 2015 | $9,970 |
| 2019 | $9,684 |
Contact Agent
Nearby Similar Homes
Nearby Sold Comparables
Contact Agent
Listing Provided By
RE/MAX City







