1405 Shepherd Drive, Naperville, Illinois 60565
$590,000
|
Sold
|
|
| Status: | Closed |
| Sqft: | 4,148 |
| Cost/Sqft: | $145 |
| Beds: | 4 |
| Baths: | 3 |
| Year Built: | 1987 |
| Property Taxes: | $12,459 |
| Days On Market: | 1640 |
| Lot Size: | 0,30 |
Description
Highly coveted Brighton Ridge subdivision with a meticulously cared for home with updates over the years. Inviting open floor plan with Pella windows and natural light throughout. Grand 2-story foyer featuring a split staircase. Hardwood floors throughout most of the main floor. Dining Room highlights include chair rail, crown molding and adjacent butler's pantry with glass fronts and under cabinet lighting. Living Room/Flex Room has glass French doors and is large enough for a reading area and a grand piano. Gourmet kitchen with Jenn-aire appliances, double oven (upper convection), cooktop includes griddle and grill, granite counters, backsplash, custom cabinetry with pull-out shelves, under cabinet lighting, and space for wine rack or wine bar depending on your needs. Eating area is light and bright with windows on all 3 sides, skylights, tongue and groove ceiling, and a sliding glass door to deck. Family Room gas log fireplace is flanked with custom built-ins and French door leading to the deck overlooking the lush landscaping. Need to work from home or related living? We have the perfect private area with a main floor 5th bedroom/den with walk -in closet and adjacent full bath. This space has custom natural cherry woodwork with wainscoting, crown molding, bookshelves, desk area, window seat, granite counter, under cabinet lighting, and Pella slider leading to paver patio with hot tub. Pick your staircase to go upstairs and retreat to your Master wing featuring oversized bedroom with high ceilings, sitting area with see-thru gas log fireplace to spa-like luxury bath and oversized walk-in closet. Three generous sized secondary bedrooms, loft and hall bath complete the second floor. Hall bath is ideal with tub/shower/commode/sink area split and then second sink and linen closet. Storage is no issue in this home because the extra-large hall closet can accommodate all of your linens. Main floor laundry updated with bead board, closet with laundry chute, washer/dryer, cabinetry, utility sink, solarium window and service door to paver patio and walk. Lower level entertaining is a breeze with kitchenette, recreation area and second family room. Large storage closet was a half bath previously. All plumbing is capped behind the walls. Once again, storage is no issue with built-in shelves in the utility room and 2 crawl spaces. Three car garage with service door. Beautiful professional landscaping includes perennials, landscape walls and sprinkler system. Nice size park for you to enjoy in the subdivision. Restaurants and a variety of shopping nearby. Easy access to expressway. Brand new hot water heaters this month, cedar siding painted 2021, high efficiency furnace and humidifiers 2011, shake shingles are UV treated, cleaned and refastened as needed.
Property Specifics
| Single Family | |
| — | |
| Georgian | |
| 1987 | |
| Full | |
| — | |
| No | |
| 0.3 |
| Du Page | |
| Brighton Ridge | |
| 150 / Annual | |
| Other | |
| Public | |
| Public Sewer | |
| 11207130 | |
| 0725303011 |
Nearby Schools
| NAME: | DISTRICT: | DISTANCE: | |
|---|---|---|---|
|
Grade School
Owen Elementary School |
204 | — | |
|
Middle School
Still Middle School |
204 | Not in DB | |
|
High School
Waubonsie Valley High School |
204 | Not in DB | |
Property History
| DATE: | EVENT: | PRICE: | SOURCE: |
|---|---|---|---|
| 27 Oct, 2021 | Sold | $590,000 | MRED MLS |
| 6 Sep, 2021 | Under contract | $599,900 | MRED MLS |
| 2 Sep, 2021 | Listed for sale | $599,900 | MRED MLS |
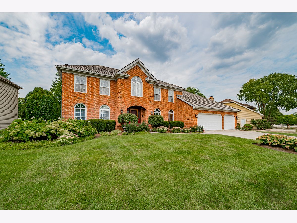
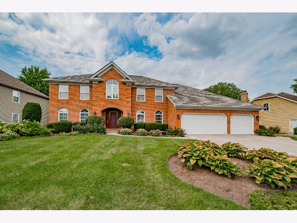
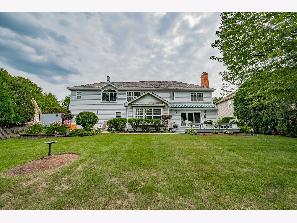
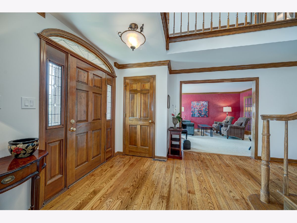
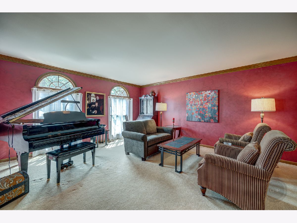
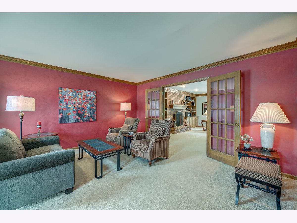
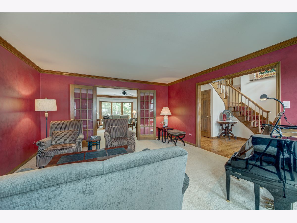
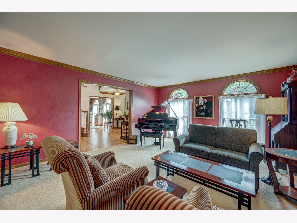

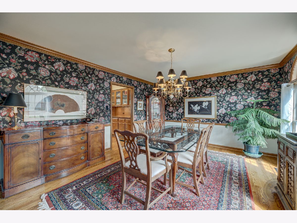
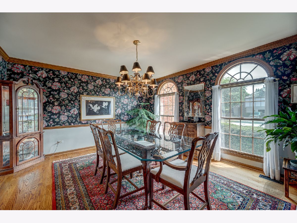
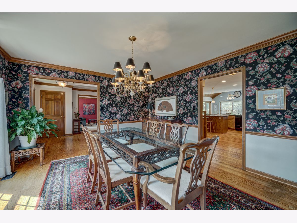
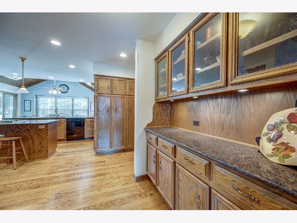

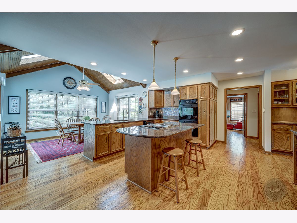
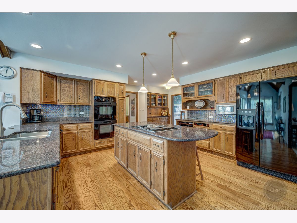
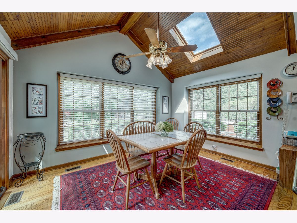
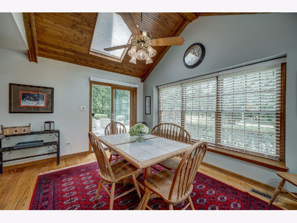

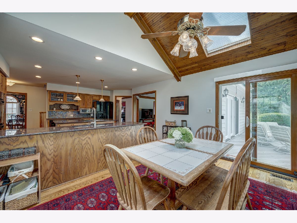
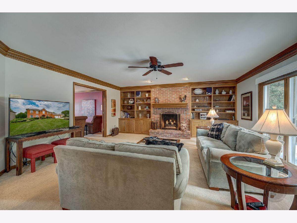
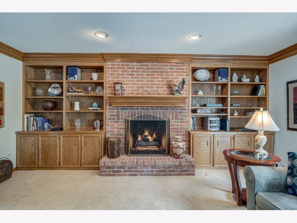
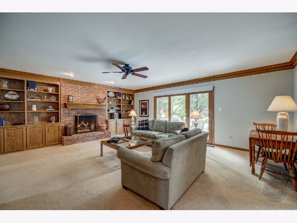

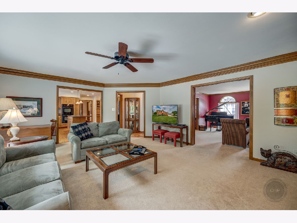
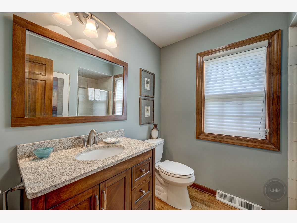

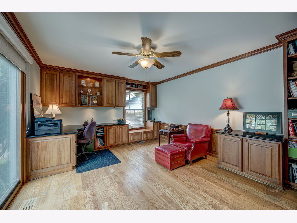

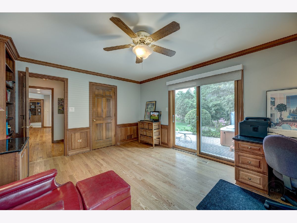
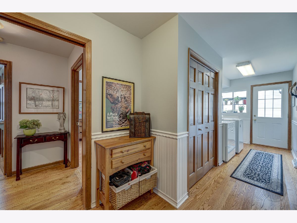
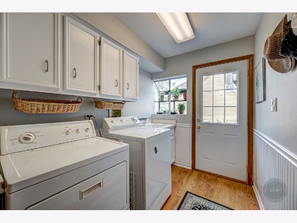

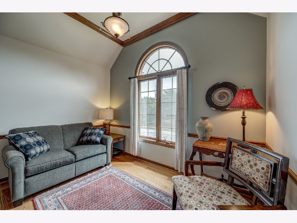
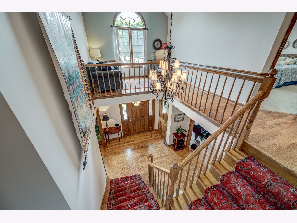
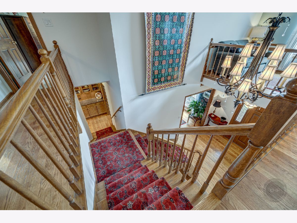
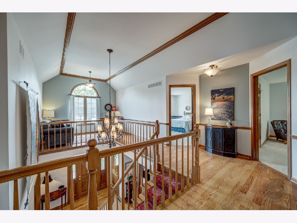
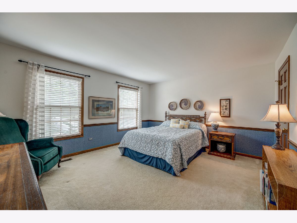
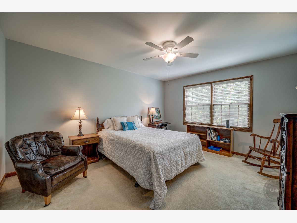
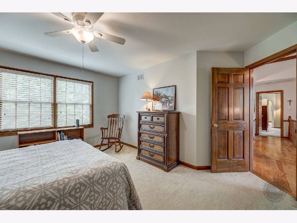
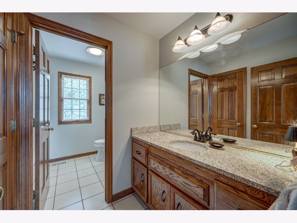
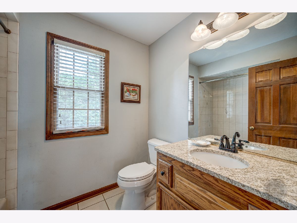
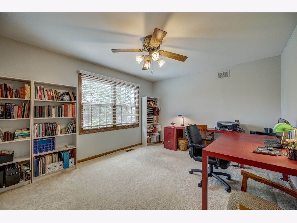
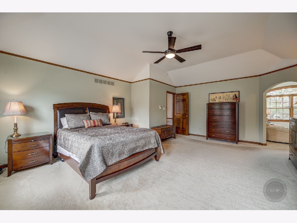
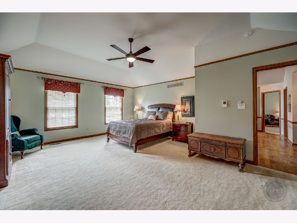

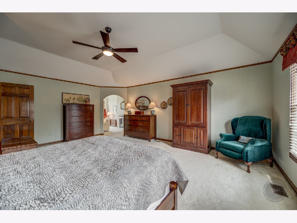
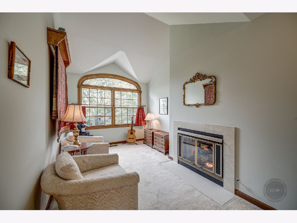
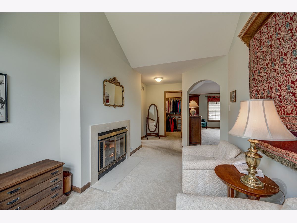


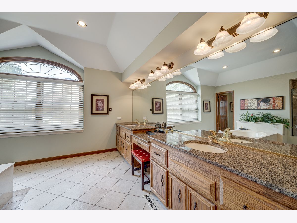
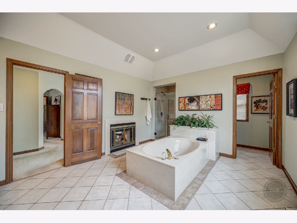
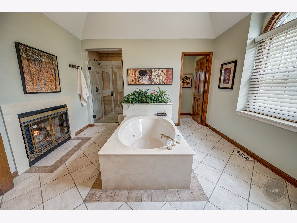
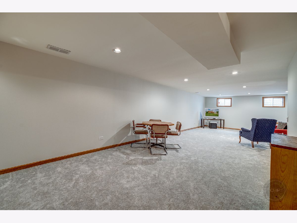
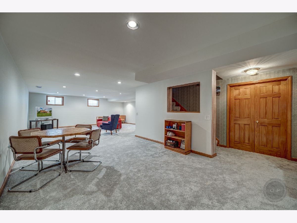
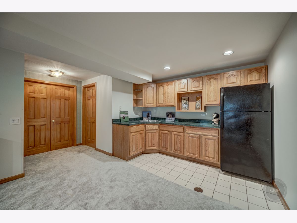
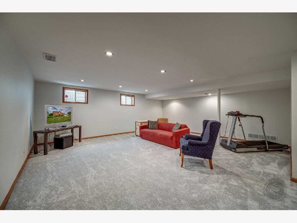

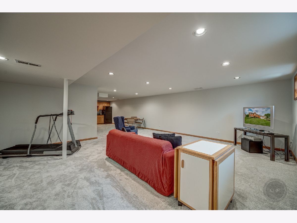

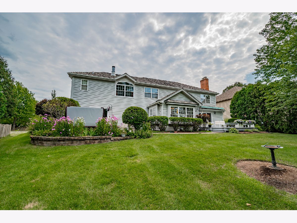
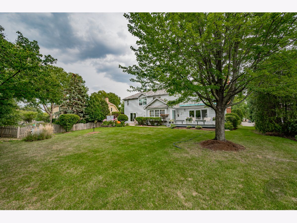
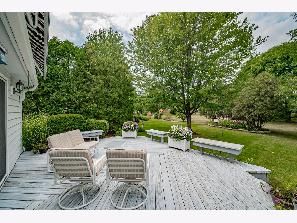


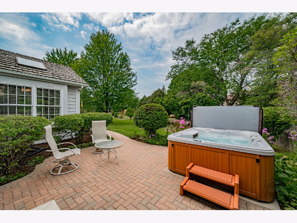
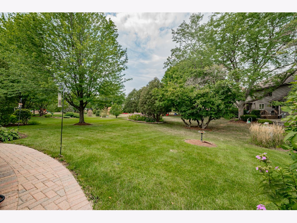
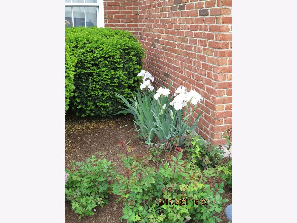
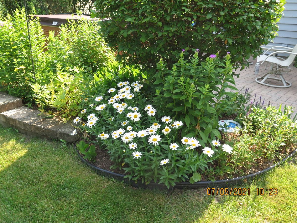
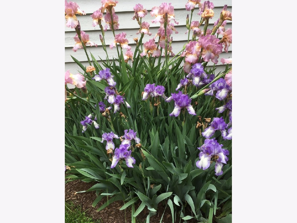
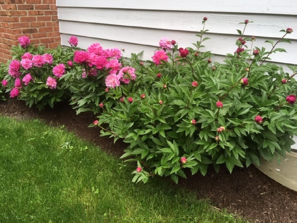
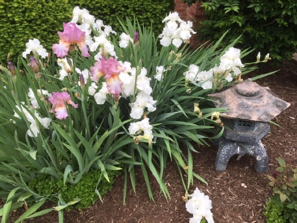
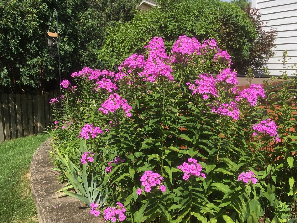
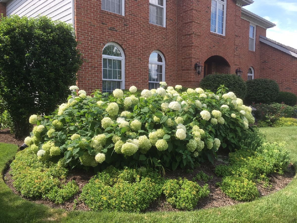
Room Specifics
Total Bedrooms: 4
Bedrooms Above Ground: 4
Bedrooms Below Ground: 0
Dimensions: —
Floor Type: Carpet
Dimensions: —
Floor Type: Carpet
Dimensions: —
Floor Type: Carpet
Full Bathrooms: 3
Bathroom Amenities: Double Sink
Bathroom in Basement: 0
Rooms: Eating Area,Den,Recreation Room,Sitting Room,Family Room,Loft
Basement Description: Partially Finished,Crawl
Other Specifics
| 3 | |
| — | |
| Concrete | |
| Deck, Hot Tub, Brick Paver Patio | |
| — | |
| 92X149X69X131 | |
| — | |
| Full | |
| Vaulted/Cathedral Ceilings, Skylight(s), Hardwood Floors, First Floor Bedroom, In-Law Arrangement, First Floor Laundry, First Floor Full Bath, Built-in Features, Walk-In Closet(s) | |
| Double Oven, Microwave, Dishwasher, Refrigerator, Washer, Dryer, Disposal, Cooktop | |
| Not in DB | |
| — | |
| — | |
| — | |
| Double Sided, Gas Log |
Tax History
| Year | Property Taxes |
|---|---|
| 2021 | $12,459 |
Contact Agent
Nearby Similar Homes
Nearby Sold Comparables
Contact Agent
Listing Provided By
RE/MAX of Naperville





