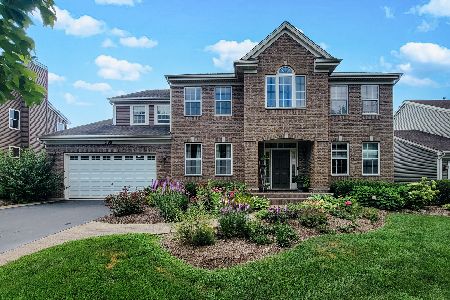1401 Stag Trail, Cary, Illinois 60013
$340,000
|
Sold
|
|
| Status: | Closed |
| Sqft: | 3,114 |
| Cost/Sqft: | $108 |
| Beds: | 4 |
| Baths: | 4 |
| Year Built: | 1998 |
| Property Taxes: | $13,208 |
| Days On Market: | 4425 |
| Lot Size: | 0,50 |
Description
Stunning Northwood Acres Home! Spacious rms, 2 story entry, custom moldings, 9' ceilings & hdwd flrs! Step into big, bright kit w/lge island, hdwd flrs & butler's pantry. Kitchen is open to fam rm w/2 story see thru brick fireplace.1st floor den! Huge mstr suite boasts tray ceilings & spacious bth .Fin bsmt offers rec rm, 5th bdrm, bath, & storage! Beautiful yard offers privacy, room to play & enjoy inground pool!!!
Property Specifics
| Single Family | |
| — | |
| Colonial | |
| 1998 | |
| Full | |
| CUSTOM | |
| No | |
| 0.5 |
| Mc Henry | |
| Northwood Acres | |
| 125 / Annual | |
| None | |
| Private Well | |
| Septic-Private | |
| 08464116 | |
| 2007252007 |
Nearby Schools
| NAME: | DISTRICT: | DISTANCE: | |
|---|---|---|---|
|
Grade School
Three Oaks School |
26 | — | |
|
Middle School
Cary Junior High School |
26 | Not in DB | |
|
High School
Cary-grove Community High School |
155 | Not in DB | |
Property History
| DATE: | EVENT: | PRICE: | SOURCE: |
|---|---|---|---|
| 29 Apr, 2014 | Sold | $340,000 | MRED MLS |
| 19 Nov, 2013 | Under contract | $335,000 | MRED MLS |
| — | Last price change | $350,000 | MRED MLS |
| 10 Oct, 2013 | Listed for sale | $350,000 | MRED MLS |
| 24 Oct, 2022 | Sold | $605,000 | MRED MLS |
| 11 Sep, 2022 | Under contract | $609,900 | MRED MLS |
| — | Last price change | $624,900 | MRED MLS |
| 28 Aug, 2022 | Listed for sale | $624,900 | MRED MLS |
Room Specifics
Total Bedrooms: 5
Bedrooms Above Ground: 4
Bedrooms Below Ground: 1
Dimensions: —
Floor Type: Carpet
Dimensions: —
Floor Type: Carpet
Dimensions: —
Floor Type: Carpet
Dimensions: —
Floor Type: —
Full Bathrooms: 4
Bathroom Amenities: Whirlpool,Separate Shower,Double Sink
Bathroom in Basement: 1
Rooms: Bonus Room,Bedroom 5,Den,Eating Area,Foyer,Recreation Room
Basement Description: Finished
Other Specifics
| 3 | |
| Concrete Perimeter | |
| Asphalt | |
| Deck, In Ground Pool, Storms/Screens | |
| Corner Lot,Landscaped | |
| 99X229X257X115 | |
| Full | |
| Full | |
| Vaulted/Cathedral Ceilings, Hardwood Floors, In-Law Arrangement, First Floor Laundry | |
| Double Oven, Range, Microwave, Dishwasher, Refrigerator | |
| Not in DB | |
| Street Lights, Street Paved | |
| — | |
| — | |
| Double Sided, Gas Log, Gas Starter |
Tax History
| Year | Property Taxes |
|---|---|
| 2014 | $13,208 |
| 2022 | $12,860 |
Contact Agent
Nearby Similar Homes
Nearby Sold Comparables
Contact Agent
Listing Provided By
Baird & Warner








