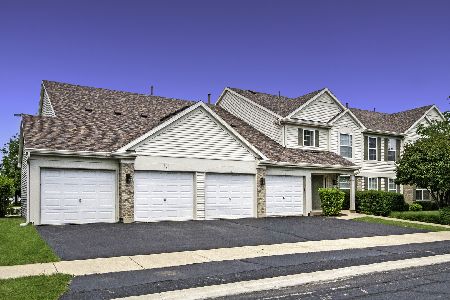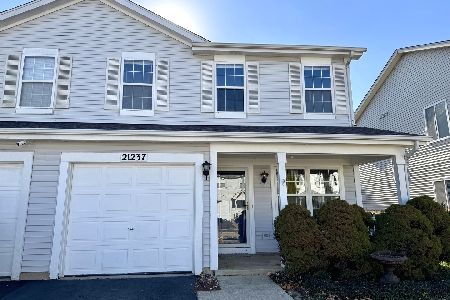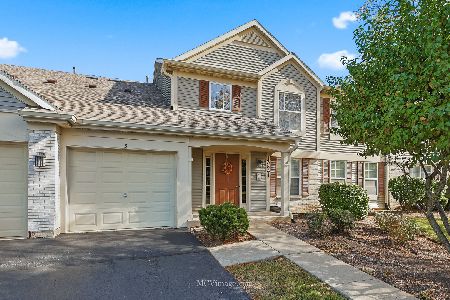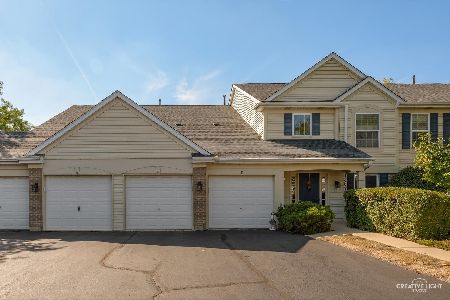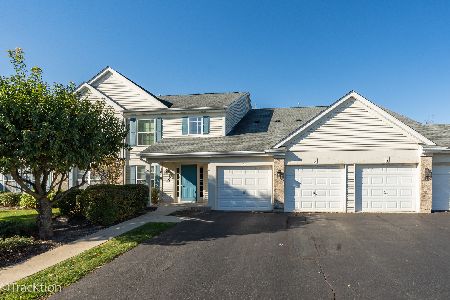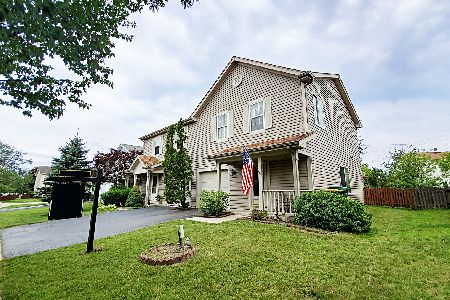14010 Danbury Drive, Plainfield, Illinois 60544
$99,000
|
Sold
|
|
| Status: | Closed |
| Sqft: | 1,382 |
| Cost/Sqft: | $76 |
| Beds: | 2 |
| Baths: | 3 |
| Year Built: | 1995 |
| Property Taxes: | $3,145 |
| Days On Market: | 4565 |
| Lot Size: | 0,00 |
Description
OFFER ACCEPTED PENDING EXECUTION OF CONTRACT---Freshly painted interior with all new carpeting, roof and siding approx. 2 yrs old, oak cabinets and railing, built in bookcase in loft, deep fenced yard, all appliances stay, close to shopping, major expressways and schools. Purchase for as little as 3% down. This home is approved for HomePath mortgage and HomePath renovation mortgage. Taxes at 100%.
Property Specifics
| Condos/Townhomes | |
| 2 | |
| — | |
| 1995 | |
| None | |
| BENTLEY | |
| No | |
| — |
| Will | |
| Lakewood Falls | |
| 42 / Monthly | |
| None | |
| Public | |
| Public Sewer | |
| 08339871 | |
| 1104064010070000 |
Property History
| DATE: | EVENT: | PRICE: | SOURCE: |
|---|---|---|---|
| 15 Jun, 2007 | Sold | $160,000 | MRED MLS |
| 10 May, 2007 | Under contract | $163,900 | MRED MLS |
| 17 Apr, 2007 | Listed for sale | $163,900 | MRED MLS |
| 30 Sep, 2013 | Sold | $99,000 | MRED MLS |
| 10 Sep, 2013 | Under contract | $105,000 | MRED MLS |
| — | Last price change | $121,000 | MRED MLS |
| 9 May, 2013 | Listed for sale | $121,000 | MRED MLS |
Room Specifics
Total Bedrooms: 2
Bedrooms Above Ground: 2
Bedrooms Below Ground: 0
Dimensions: —
Floor Type: Carpet
Full Bathrooms: 3
Bathroom Amenities: —
Bathroom in Basement: 0
Rooms: Loft,Utility Room-1st Floor
Basement Description: Slab
Other Specifics
| 1 | |
| Concrete Perimeter | |
| Asphalt | |
| Deck, Storms/Screens, End Unit | |
| Fenced Yard | |
| 32 X 125 | |
| — | |
| Full | |
| Hardwood Floors, Laundry Hook-Up in Unit | |
| Range, Microwave, Dishwasher, Refrigerator, Washer, Dryer, Disposal | |
| Not in DB | |
| — | |
| — | |
| Park | |
| — |
Tax History
| Year | Property Taxes |
|---|---|
| 2007 | $2,992 |
| 2013 | $3,145 |
Contact Agent
Nearby Similar Homes
Nearby Sold Comparables
Contact Agent
Listing Provided By
RE/MAX Professionals Select

