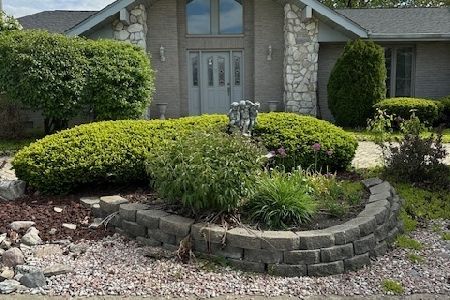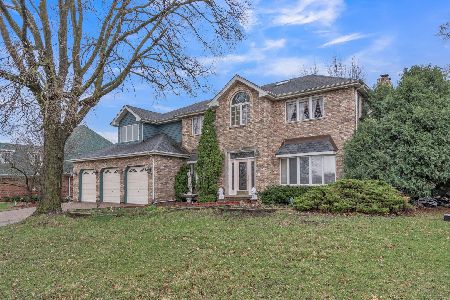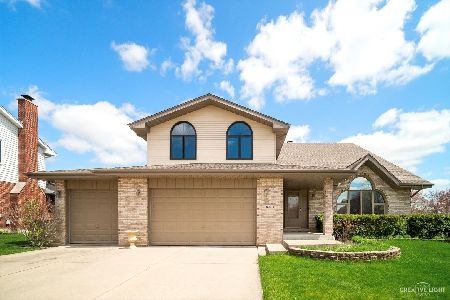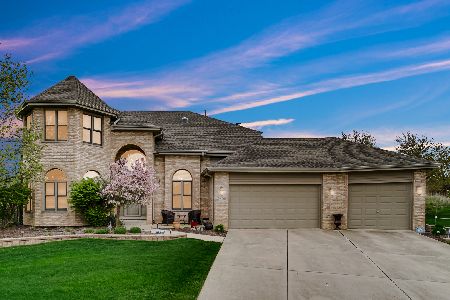14019 Binford Drive, Orland Park, Illinois 60462
$595,000
|
Sold
|
|
| Status: | Closed |
| Sqft: | 3,025 |
| Cost/Sqft: | $202 |
| Beds: | 4 |
| Baths: | 3 |
| Year Built: | 1998 |
| Property Taxes: | $15,900 |
| Days On Market: | 339 |
| Lot Size: | 0,50 |
Description
Welcome to this stately, brick custom home nestled in a private cul-de-sac! This original-owner masterpiece of Gallagher & Henry custom builds, the Hartford offers 4 bedrooms, 2.5 baths, 3 car garage. Thoughtfully designed with elegance and functionality in mind, the home features a formal living room, formal dining room, and a versatile office space with beautiful French doors. Step into inviting family room, where large windows bathe the space in natural light, and a charming brick wood-and-gas burning fireplace sets the perfect ambiance for cozy nights in. The expansive, open-concept kitchen boasts ample cabinet space, a convenient pantry, and a bright breakfast nook. New glass sliding doors lead to a serene outdoor patio, ideal for relaxing and entertaining. Upstairs, the spacious primary suite impresses with tray ceilings, two walk-in closets, and a luxurious en-suite bathroom, featuring a new skylight with rain-sensing technology. Three additional bedrooms offer generous space and share a full bath. Recent updates include: New roof, gutters, and siding (2024), Andersen windows throughout (2024), Furnace & AC (2021), and fresh paint and carpeting (2025). A new water heater will be installed in 2025. The unfinished basement presents a blank canvas for your personal touch, while the spacious backyard with a patio provides the perfect outdoor retreat. Enjoy the convenience of an underground sprinkler system, unobstructed views, and a prime location near walking paths, bike trails, parks, top-rated schools, and shopping at the nearby mall. This move-in-ready home won't last long-schedule your showing today!
Property Specifics
| Single Family | |
| — | |
| — | |
| 1998 | |
| — | |
| — | |
| No | |
| 0.5 |
| Cook | |
| — | |
| — / Not Applicable | |
| — | |
| — | |
| — | |
| 12279469 | |
| 27024130190000 |
Nearby Schools
| NAME: | DISTRICT: | DISTANCE: | |
|---|---|---|---|
|
Grade School
Prairie Elementary School |
135 | — | |
|
Middle School
Jerling Junior High School |
135 | Not in DB | |
|
High School
Carl Sandburg High School |
230 | Not in DB | |
Property History
| DATE: | EVENT: | PRICE: | SOURCE: |
|---|---|---|---|
| 15 Apr, 2025 | Sold | $595,000 | MRED MLS |
| 20 Mar, 2025 | Under contract | $610,000 | MRED MLS |
| 13 Feb, 2025 | Listed for sale | $610,000 | MRED MLS |





































Room Specifics
Total Bedrooms: 4
Bedrooms Above Ground: 4
Bedrooms Below Ground: 0
Dimensions: —
Floor Type: —
Dimensions: —
Floor Type: —
Dimensions: —
Floor Type: —
Full Bathrooms: 3
Bathroom Amenities: Whirlpool,Double Sink
Bathroom in Basement: 0
Rooms: —
Basement Description: —
Other Specifics
| 3 | |
| — | |
| — | |
| — | |
| — | |
| 118X154 | |
| — | |
| — | |
| — | |
| — | |
| Not in DB | |
| — | |
| — | |
| — | |
| — |
Tax History
| Year | Property Taxes |
|---|---|
| 2025 | $15,900 |
Contact Agent
Nearby Similar Homes
Nearby Sold Comparables
Contact Agent
Listing Provided By
Keller Williams Preferred Rlty









