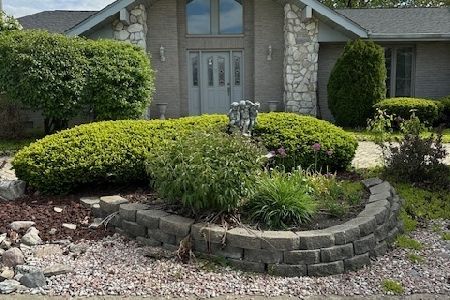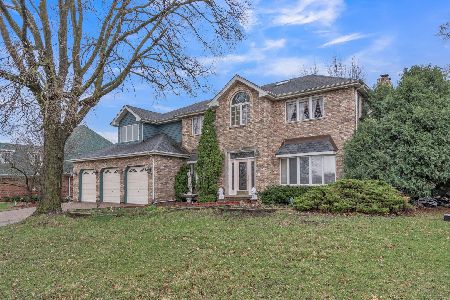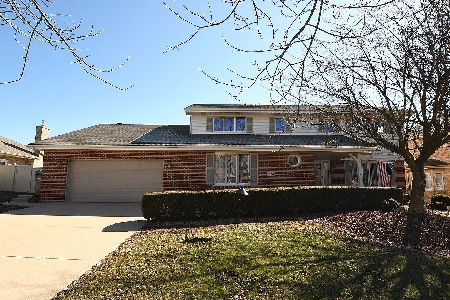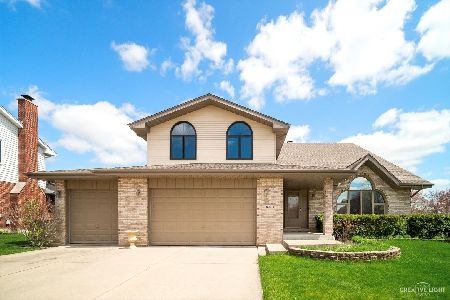14069 Woodward Drive, Orland Park, Illinois 60462
$700,000
|
Sold
|
|
| Status: | Closed |
| Sqft: | 3,137 |
| Cost/Sqft: | $223 |
| Beds: | 4 |
| Baths: | 3 |
| Year Built: | 1996 |
| Property Taxes: | $11,019 |
| Days On Market: | 262 |
| Lot Size: | 0,61 |
Description
Beautiful Custom-Built Home on over Half of an Acre. This well-maintained Harvard model by Gallagher & Henry offers the perfect blend of elegance, comfort, and functionality. This stunning home features 4 spacious bedrooms and 2.5 bathrooms, including a luxurious master suite with two walk-in closets and a spa-like bathroom with Jack and Jill vanities, a stand-up shower, and a Jacuzzi tub. A bonus room on the main floor adds versatility-ideal for a home office, playroom, or potential 5th bedroom. The recently updated kitchen is a chef's dream, showcasing granite countertops, a large island, stainless steel appliances, a wine fridge, and abundant cabinet space. Designed for Entertaining, the home offers multiple living areas: a formal living room, dining room, family room with a cozy fireplace, and a finished basement complete with a generous storage room. Step outside to your own private oasis with a beautiful privacy berm, this backyard is perfect for relaxation or gatherings. Enjoy the expansive deck or unwind under the charming pergola with a built-in firepit. New Roof (2024), Newer Windows throughout along and sliding glass door with built in blinds, Whole House Generac Generator, 13 Zone in ground sprinkler system throughout the property. Don't miss this opportunity to make this your home! ***Multiple offers received - Highest and Best due Tuesday 5/6/25 at 7pm***
Property Specifics
| Single Family | |
| — | |
| — | |
| 1996 | |
| — | |
| — | |
| No | |
| 0.61 |
| Cook | |
| — | |
| — / Not Applicable | |
| — | |
| — | |
| — | |
| 12354273 | |
| 27024130040000 |
Nearby Schools
| NAME: | DISTRICT: | DISTANCE: | |
|---|---|---|---|
|
Grade School
Prairie Elementary School |
135 | — | |
|
Middle School
Jerling Junior High School |
135 | Not in DB | |
|
High School
Carl Sandburg High School |
230 | Not in DB | |
Property History
| DATE: | EVENT: | PRICE: | SOURCE: |
|---|---|---|---|
| 20 Jun, 2025 | Sold | $700,000 | MRED MLS |
| 6 May, 2025 | Under contract | $699,900 | MRED MLS |
| 1 May, 2025 | Listed for sale | $699,900 | MRED MLS |
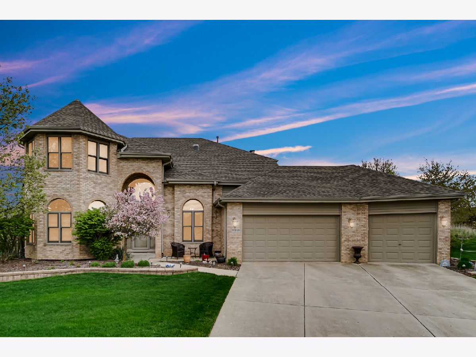
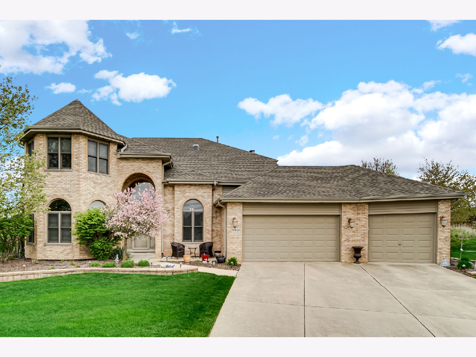
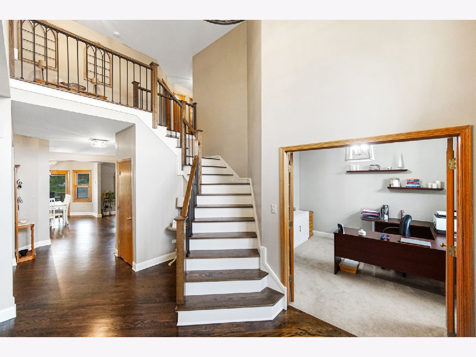
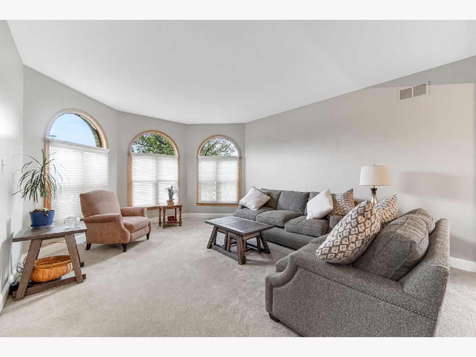
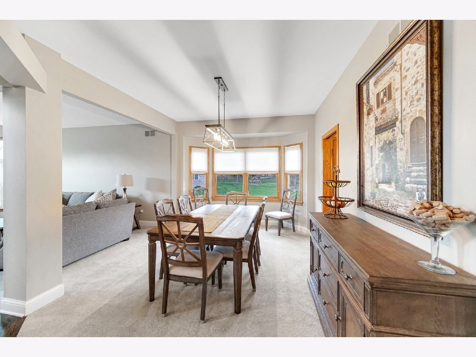
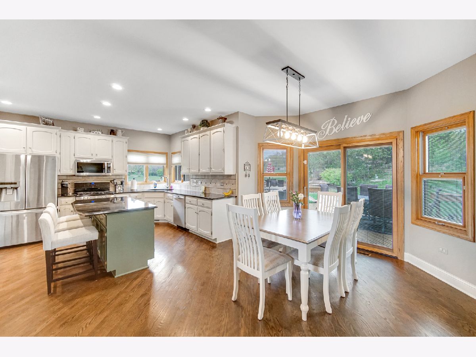
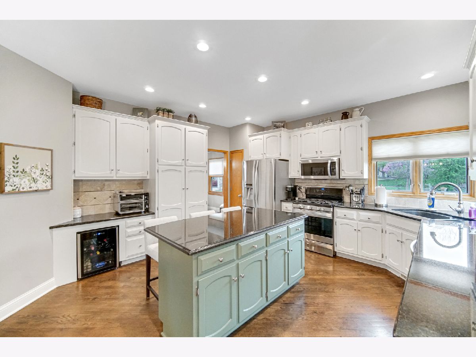
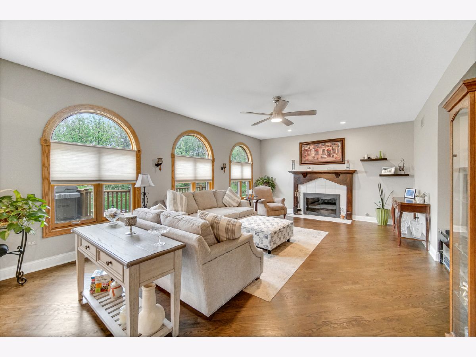
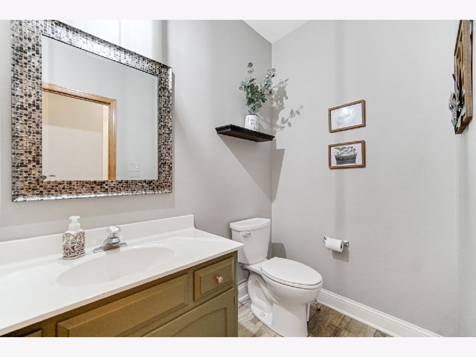
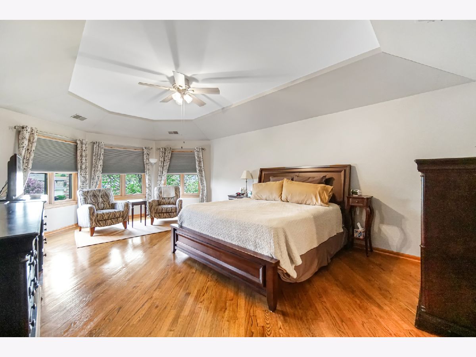
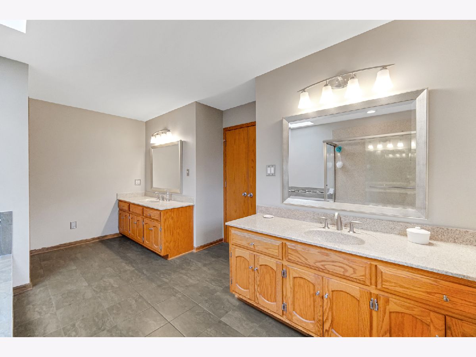
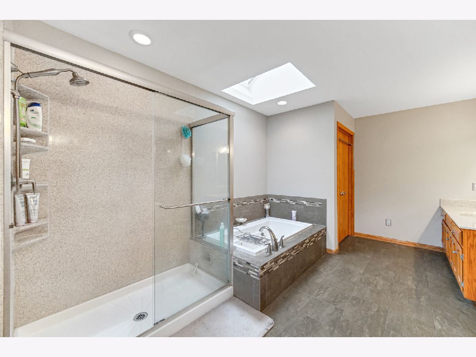
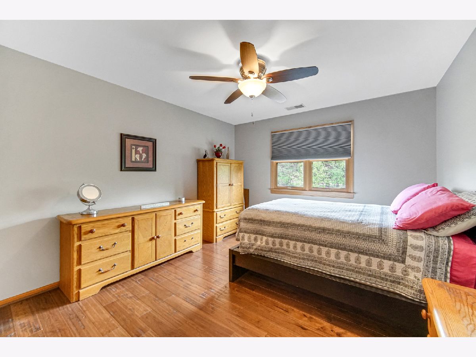
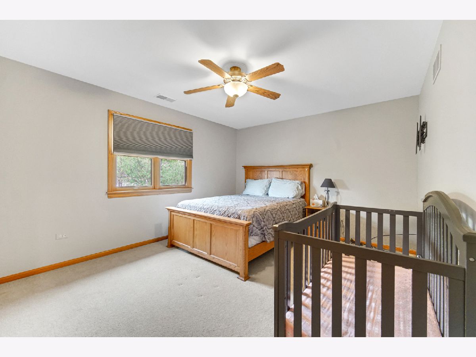
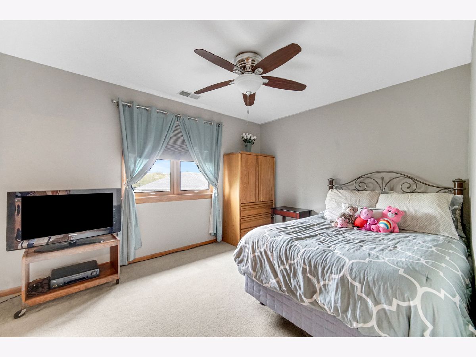
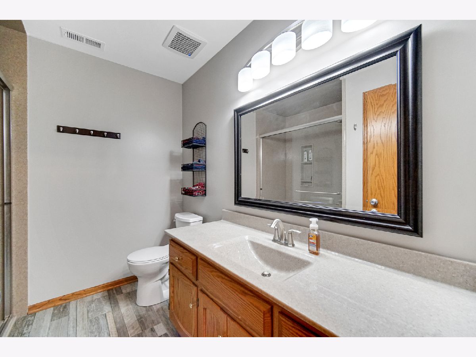
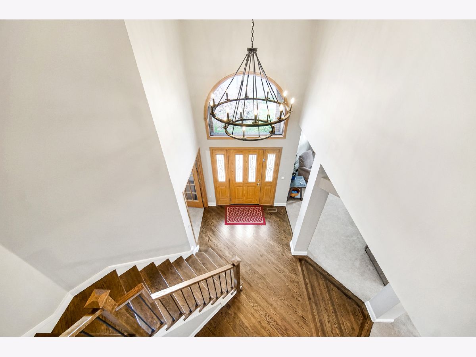
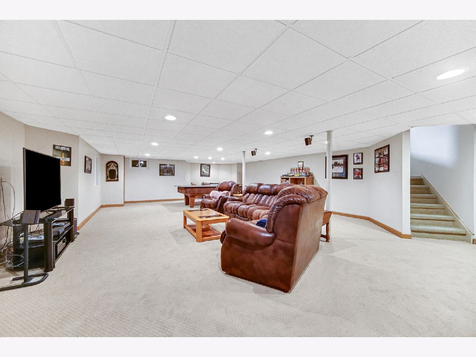
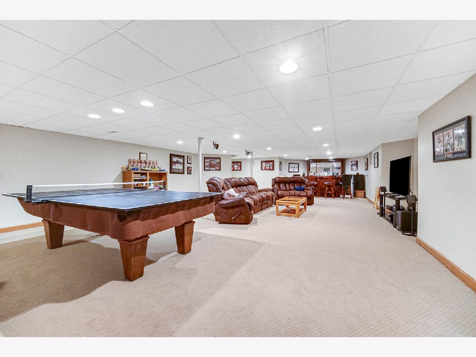
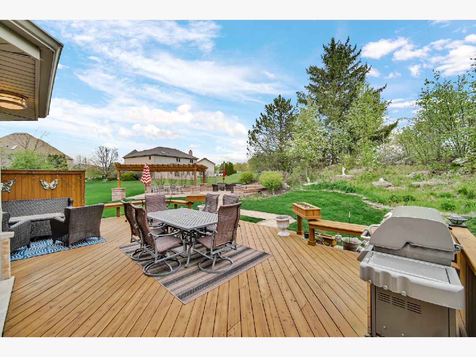
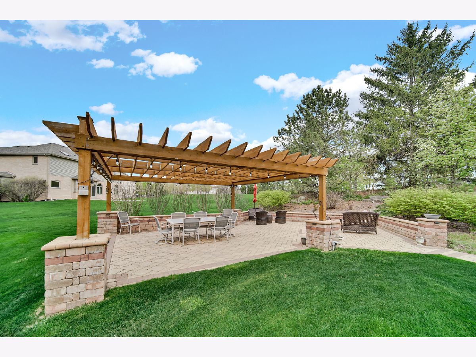
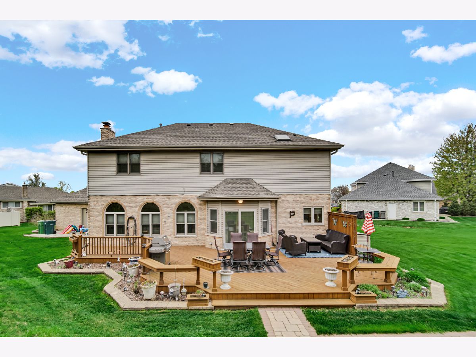
Room Specifics
Total Bedrooms: 4
Bedrooms Above Ground: 4
Bedrooms Below Ground: 0
Dimensions: —
Floor Type: —
Dimensions: —
Floor Type: —
Dimensions: —
Floor Type: —
Full Bathrooms: 3
Bathroom Amenities: —
Bathroom in Basement: 0
Rooms: —
Basement Description: —
Other Specifics
| 3.5 | |
| — | |
| — | |
| — | |
| — | |
| 145X196X120X84X122 | |
| Pull Down Stair | |
| — | |
| — | |
| — | |
| Not in DB | |
| — | |
| — | |
| — | |
| — |
Tax History
| Year | Property Taxes |
|---|---|
| 2025 | $11,019 |
Contact Agent
Nearby Similar Homes
Nearby Sold Comparables
Contact Agent
Listing Provided By
HomeSmart Realty Group


