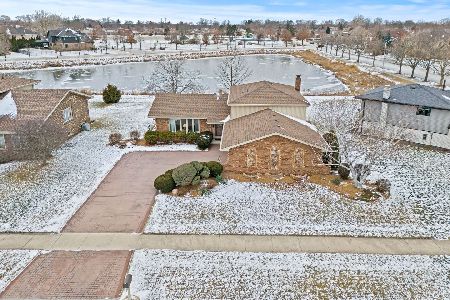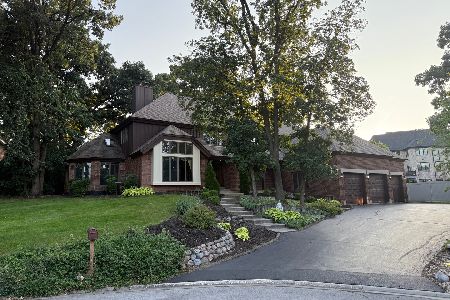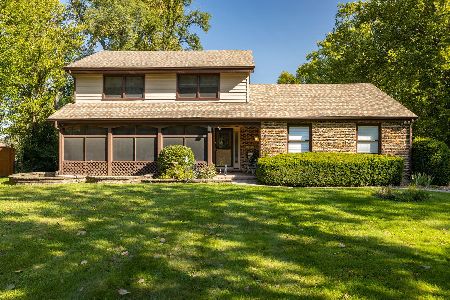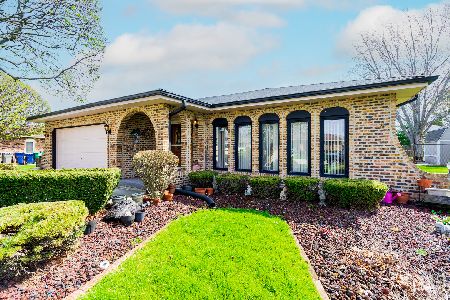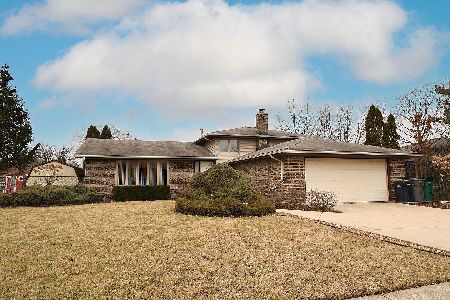14019 Clearview Drive, Orland Park, Illinois 60462
$341,500
|
Sold
|
|
| Status: | Closed |
| Sqft: | 1,510 |
| Cost/Sqft: | $232 |
| Beds: | 3 |
| Baths: | 2 |
| Year Built: | 1974 |
| Property Taxes: | $3,890 |
| Days On Market: | 1309 |
| Lot Size: | 0,23 |
Description
BEAUTIFULLY UPDATED AND LOVINGLY MAINTAINED HOME READY FOR NEW OWNERS! Upon entry you will find beautiful bamboo wood floors through out the foyer that lead into the sunken living room! Vaulted cathedral ceilings highlight the large living space with wood beams and an extra window has been added to create even more natural light! The dining room opens to the kitchen which features oak cabinets with pull out shelving, granite counter tops, newer sink and faucet, tile backsplash and a large pantry closet (with electric in the pantry)! Anderson sliding glass door leads out on to the oversized backyard cement patio (20x27)! Backyard is fully fenced with beautifully maintained landscaping and a large oversized shed with electric! Upstairs you will find three generous sized bedrooms all featuring ceiling fans, gorgeous hardwood floors and plenty of closet space! The master bedroom has a walk in closet that can easily be converted to a master bath if you wish! Both full bathrooms have been updated with new tile work, corian countertops and updated lighting! For even more space, the lower level family room offers plenty of room for the family to get together! Also on the lower level you will find a great office space perfect for working from home. The garage is an oversized HEATED two car garage perfect for the handyman in the family. 20amp outlet located in garage along with work bench and cabinets to organize all your tools! Built in shelving provides TONS of storage space! Aside from how beautiful this home is, there are so many newer items that have been taken care of for you! Newer items include: front door with sidelights, storm door, furnace with humidifier, AC, ejector pump, sump pump, dryer, water heater..Air ducts were cleared in 2022 and not to mention the home features a 200amp electric service with tons of outlets through out the entire house! Check the additional info for a more detailed list of every update this home has to offer! Truly a beautiful home in a perfect location close to shopping and expressways!
Property Specifics
| Single Family | |
| — | |
| — | |
| 1974 | |
| — | |
| SPLIT LEVEL | |
| No | |
| 0.23 |
| Cook | |
| Clearview | |
| — / Not Applicable | |
| — | |
| — | |
| — | |
| 11445402 | |
| 27034010200000 |
Nearby Schools
| NAME: | DISTRICT: | DISTANCE: | |
|---|---|---|---|
|
High School
Carl Sandburg High School |
230 | Not in DB | |
Property History
| DATE: | EVENT: | PRICE: | SOURCE: |
|---|---|---|---|
| 5 Aug, 2022 | Sold | $341,500 | MRED MLS |
| 7 Jul, 2022 | Under contract | $349,900 | MRED MLS |
| 24 Jun, 2022 | Listed for sale | $349,900 | MRED MLS |













































Room Specifics
Total Bedrooms: 3
Bedrooms Above Ground: 3
Bedrooms Below Ground: 0
Dimensions: —
Floor Type: —
Dimensions: —
Floor Type: —
Full Bathrooms: 2
Bathroom Amenities: —
Bathroom in Basement: 0
Rooms: —
Basement Description: Crawl
Other Specifics
| 2 | |
| — | |
| Concrete | |
| — | |
| — | |
| 80.6X124.5X79.9X124.4 | |
| — | |
| — | |
| — | |
| — | |
| Not in DB | |
| — | |
| — | |
| — | |
| — |
Tax History
| Year | Property Taxes |
|---|---|
| 2022 | $3,890 |
Contact Agent
Nearby Similar Homes
Nearby Sold Comparables
Contact Agent
Listing Provided By
RE/MAX of Naperville

