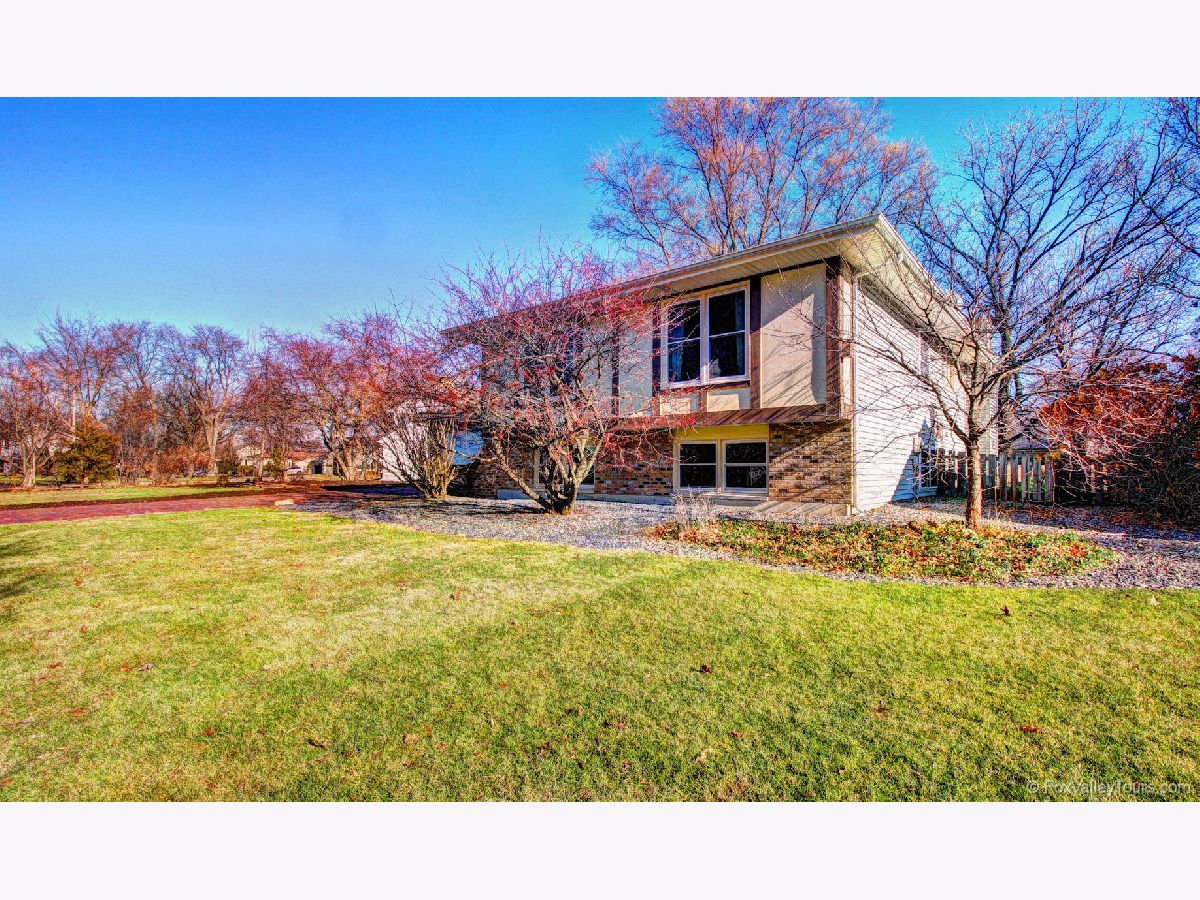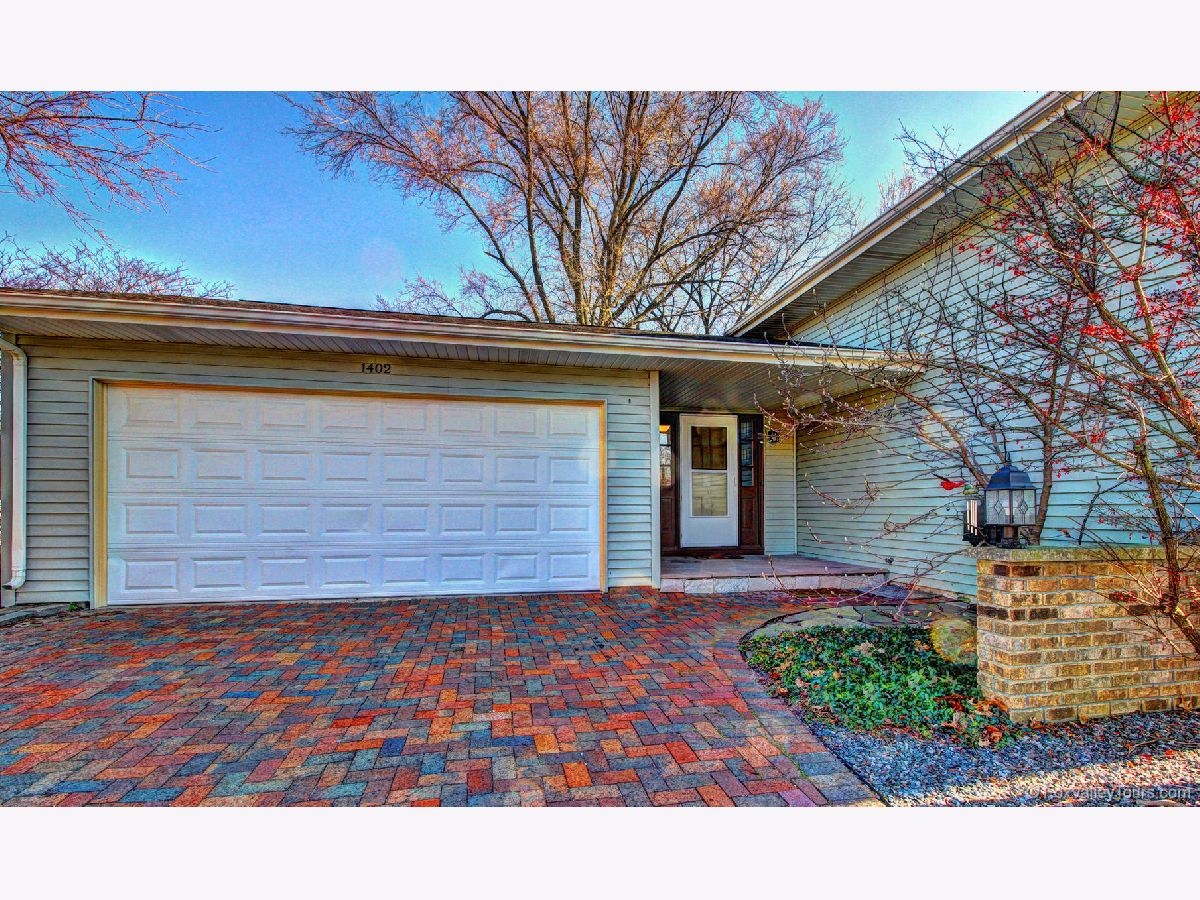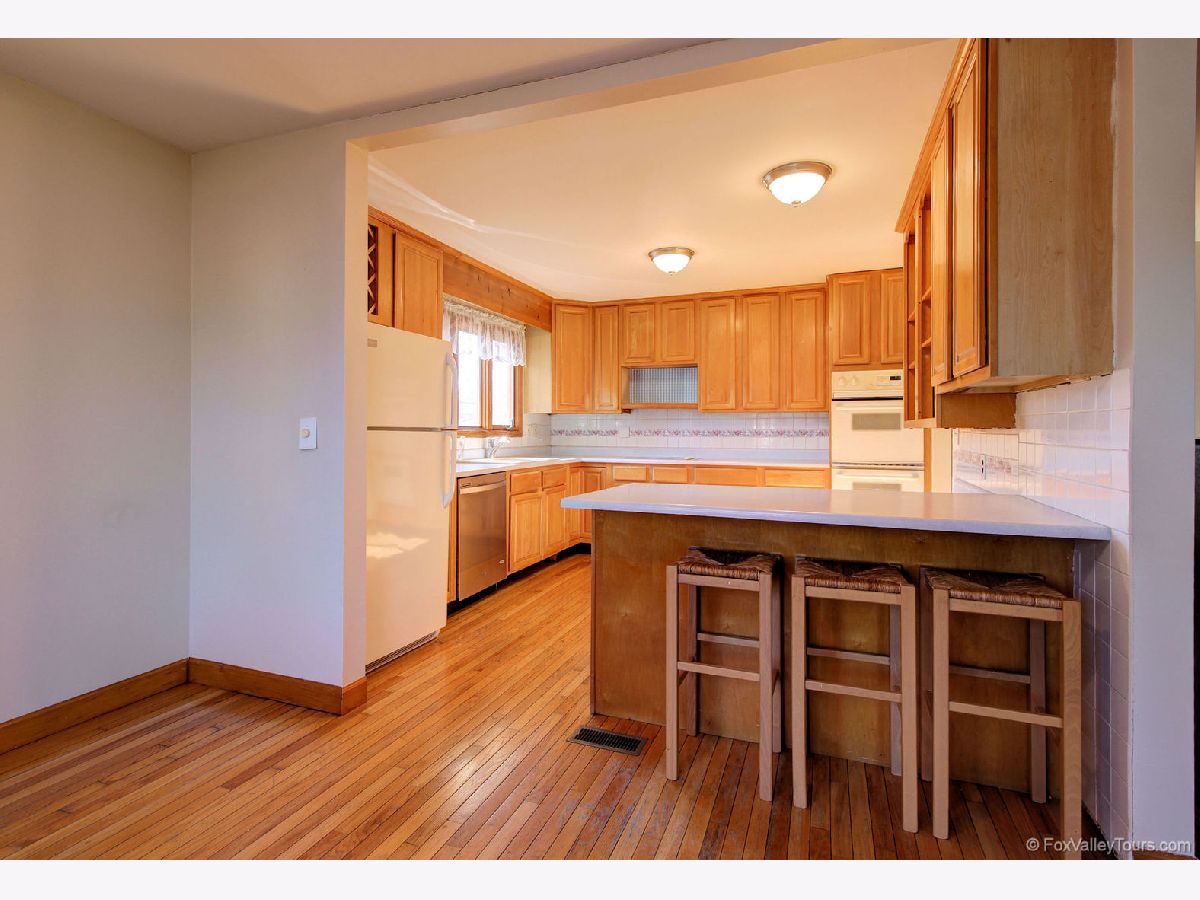1402 10th Street, St Charles, Illinois 60174
$293,000
|
Sold
|
|
| Status: | Closed |
| Sqft: | 2,383 |
| Cost/Sqft: | $127 |
| Beds: | 5 |
| Baths: | 3 |
| Year Built: | 1973 |
| Property Taxes: | $7,370 |
| Days On Market: | 1882 |
| Lot Size: | 0,29 |
Description
Now is your opportunity to get in to a great neighborhood, in a great school district, at a great price. Up to FIVE bedrooms, so there is PLENTY of room for everyone! Traditional split level offers space and functionality for today's living. Main level features a large living and dining room with hardwood floors. Kitchen has a great layout, and all appliances stay. Plenty of storage space, too! Three generous bedrooms on the main level. Master has private full bath and plenty of closet space. Lower level features a family room with gas fireplace, and two additional bedrooms or an office and a remote learning room, and a half bath! Laundry is on the lower level. Brand new carpeting on the lower level, too! Back yard is fenced, has mature trees and a brick patio! Updated windows, siding and gutters. All carpeting is new! If you are looking for a chance to be in a great neighborhood at a great price, don't hesitate on this one!
Property Specifics
| Single Family | |
| — | |
| — | |
| 1973 | |
| Full,English | |
| — | |
| No | |
| 0.29 |
| Kane | |
| Westfield Park | |
| — / Not Applicable | |
| None | |
| Public | |
| Public Sewer | |
| 10949410 | |
| 0933476005 |
Nearby Schools
| NAME: | DISTRICT: | DISTANCE: | |
|---|---|---|---|
|
Grade School
Davis Elementary School |
303 | — | |
|
Middle School
Thompson Middle School |
303 | Not in DB | |
|
High School
St Charles East High School |
303 | Not in DB | |
Property History
| DATE: | EVENT: | PRICE: | SOURCE: |
|---|---|---|---|
| 5 Feb, 2021 | Sold | $293,000 | MRED MLS |
| 29 Dec, 2020 | Under contract | $302,500 | MRED MLS |
| 8 Dec, 2020 | Listed for sale | $302,500 | MRED MLS |





































Room Specifics
Total Bedrooms: 5
Bedrooms Above Ground: 5
Bedrooms Below Ground: 0
Dimensions: —
Floor Type: Carpet
Dimensions: —
Floor Type: Carpet
Dimensions: —
Floor Type: Carpet
Dimensions: —
Floor Type: —
Full Bathrooms: 3
Bathroom Amenities: —
Bathroom in Basement: 1
Rooms: Bedroom 5
Basement Description: Finished
Other Specifics
| 2 | |
| — | |
| — | |
| Patio | |
| Fenced Yard,Mature Trees | |
| 12597 | |
| — | |
| Full | |
| Hardwood Floors | |
| Double Oven, Range, Dishwasher, Refrigerator, Washer, Dryer | |
| Not in DB | |
| — | |
| — | |
| — | |
| — |
Tax History
| Year | Property Taxes |
|---|---|
| 2021 | $7,370 |
Contact Agent
Nearby Sold Comparables
Contact Agent
Listing Provided By
Keller Williams Innovate - Aurora




