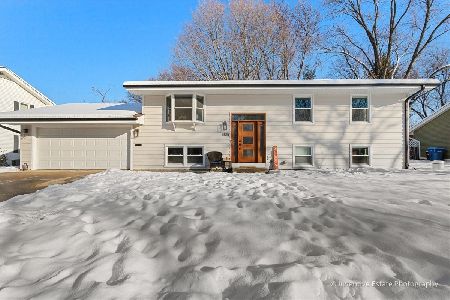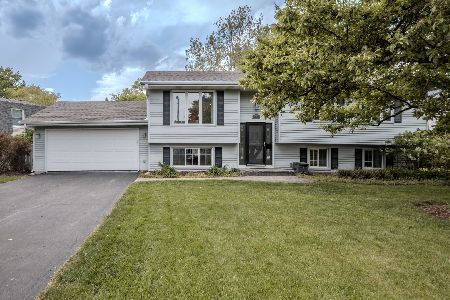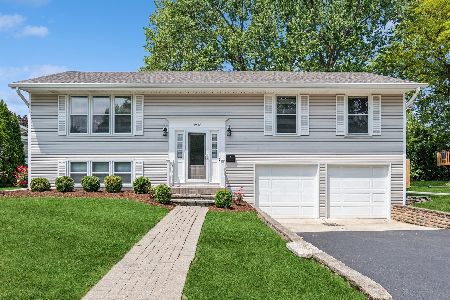1301 10th Street, St Charles, Illinois 60174
$265,000
|
Sold
|
|
| Status: | Closed |
| Sqft: | 1,182 |
| Cost/Sqft: | $233 |
| Beds: | 3 |
| Baths: | 2 |
| Year Built: | 1973 |
| Property Taxes: | $6,011 |
| Days On Market: | 2974 |
| Lot Size: | 0,25 |
Description
The brick paver walkway welcomes you into this beautiful 4 bedroom 2 bathroom home. Newly Remodeled Kitchen, with stainless steel appliances, new cabinets and granite countertops. New hardwood throughout the first floor. Completely updated and remodeled large bathroom with a beautiful granite double sink vanity. Kick back and relax in the gorgeous sunroom with large windows, a great view, with a door leading out to a private backyard. Newer Dogwood fencing, and a nice large patio for entertaining. HUGE updated laundry room with lots of storage space! Large open basement. New front door with Schlage Keyless entry. House has a Nest home control system that includes the smoke detector, CO2 and thermostat. Newer windows. Perfect location, close to schools, parks and Downtown Saint Charles. New roof in 2009. THIS IS A MUST SEE!!!!!!!
Property Specifics
| Single Family | |
| — | |
| Bi-Level | |
| 1973 | |
| Full | |
| — | |
| No | |
| 0.25 |
| Kane | |
| — | |
| 0 / Not Applicable | |
| None | |
| Public | |
| Public Sewer | |
| 09816448 | |
| 0933408031 |
Property History
| DATE: | EVENT: | PRICE: | SOURCE: |
|---|---|---|---|
| 23 Mar, 2018 | Sold | $265,000 | MRED MLS |
| 9 Feb, 2018 | Under contract | $275,000 | MRED MLS |
| — | Last price change | $289,900 | MRED MLS |
| 12 Dec, 2017 | Listed for sale | $289,900 | MRED MLS |
| 16 Oct, 2020 | Sold | $320,000 | MRED MLS |
| 30 Aug, 2020 | Under contract | $305,000 | MRED MLS |
| 28 Aug, 2020 | Listed for sale | $305,000 | MRED MLS |
| 30 Jun, 2025 | Sold | $465,000 | MRED MLS |
| 17 May, 2025 | Under contract | $425,000 | MRED MLS |
| 16 May, 2025 | Listed for sale | $425,000 | MRED MLS |
Room Specifics
Total Bedrooms: 4
Bedrooms Above Ground: 3
Bedrooms Below Ground: 1
Dimensions: —
Floor Type: Hardwood
Dimensions: —
Floor Type: Hardwood
Dimensions: —
Floor Type: Carpet
Full Bathrooms: 2
Bathroom Amenities: Double Sink
Bathroom in Basement: 1
Rooms: Sun Room
Basement Description: Finished
Other Specifics
| 2 | |
| — | |
| — | |
| Deck, Patio | |
| — | |
| 115X126X44X47X47X42 | |
| — | |
| None | |
| Hardwood Floors | |
| Range, Microwave, Dishwasher, Refrigerator, Stainless Steel Appliance(s) | |
| Not in DB | |
| Park, Sidewalks, Street Lights | |
| — | |
| — | |
| — |
Tax History
| Year | Property Taxes |
|---|---|
| 2018 | $6,011 |
| 2020 | $6,630 |
| 2025 | $7,784 |
Contact Agent
Nearby Similar Homes
Nearby Sold Comparables
Contact Agent
Listing Provided By
Berkshire Hathaway HomeServices Chicago









