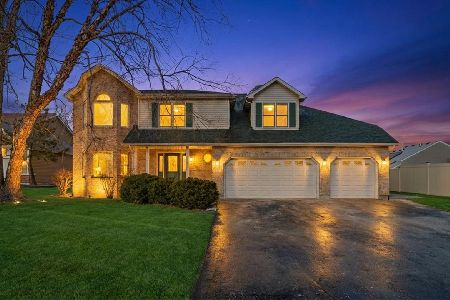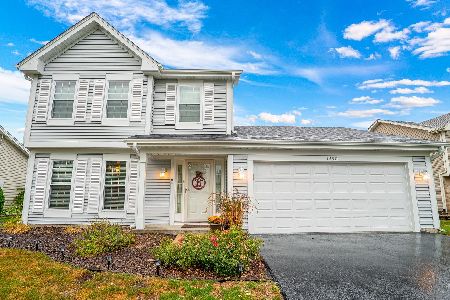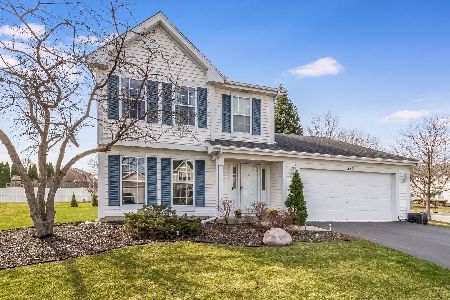1402 Parkside Drive, Bolingbrook, Illinois 60490
$275,000
|
Sold
|
|
| Status: | Closed |
| Sqft: | 0 |
| Cost/Sqft: | — |
| Beds: | 3 |
| Baths: | 3 |
| Year Built: | 1993 |
| Property Taxes: | $6,969 |
| Days On Market: | 1719 |
| Lot Size: | 0,17 |
Description
HIGHEST AND BEST BY SATURDAY, JUNE 19 AT 4PM - CHARMING HOME, GREAT NEIGHBORHOOD, POND VIEWS! NICE curb appeal, well kept inside and out! Loads of light as you enter, open living room to formal dining room, great kitchen opens to kitchenette, & family room w cathedral ceiling & great views of backyard! Master suite w private updated bath, great closet space, two additional bedrooms w pond views. Loads of natural light throughout, freshly painted, manufactured wood floors on first floor. Large patio, professional landscape, fully fenced yard, backs to walking trails & pond - great outdoor space for entertaining! Park down the street & close to shopping on Weber & great interstate access - will not disappoint! WELCOME HOME!
Property Specifics
| Single Family | |
| — | |
| Traditional | |
| 1993 | |
| None | |
| — | |
| No | |
| 0.17 |
| Will | |
| Lakewood Farms | |
| 0 / Not Applicable | |
| None | |
| Public | |
| Public Sewer | |
| 11124555 | |
| 1202192010180000 |
Nearby Schools
| NAME: | DISTRICT: | DISTANCE: | |
|---|---|---|---|
|
Grade School
Pioneer Elementary School |
365U | — | |
|
Middle School
Brooks Middle School |
365U | Not in DB | |
|
High School
Bolingbrook High School |
365U | Not in DB | |
Property History
| DATE: | EVENT: | PRICE: | SOURCE: |
|---|---|---|---|
| 6 May, 2013 | Sold | $164,000 | MRED MLS |
| 4 Dec, 2012 | Under contract | $164,000 | MRED MLS |
| — | Last price change | $171,000 | MRED MLS |
| 15 May, 2012 | Listed for sale | $189,000 | MRED MLS |
| 27 Jul, 2021 | Sold | $275,000 | MRED MLS |
| 19 Jun, 2021 | Under contract | $254,999 | MRED MLS |
| 16 Jun, 2021 | Listed for sale | $254,999 | MRED MLS |
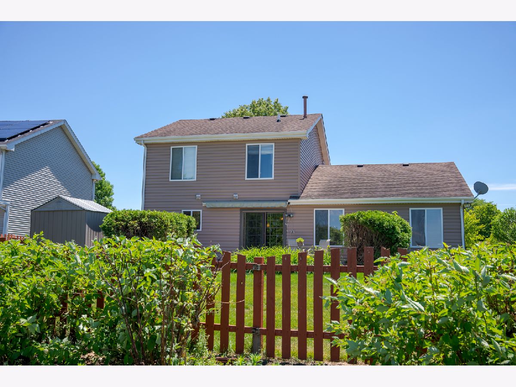
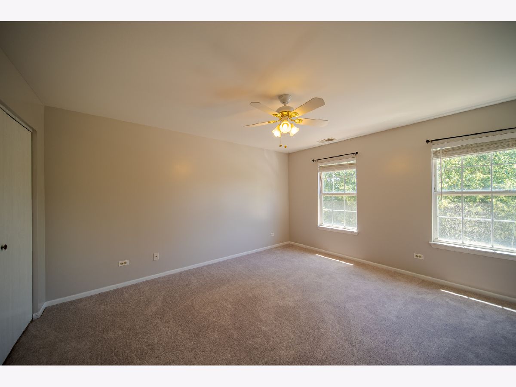
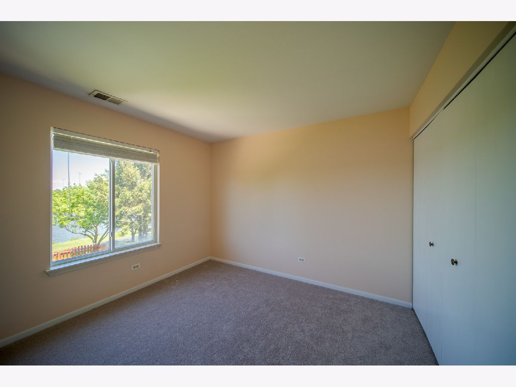
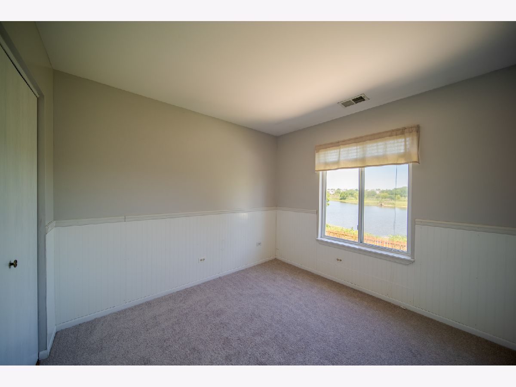
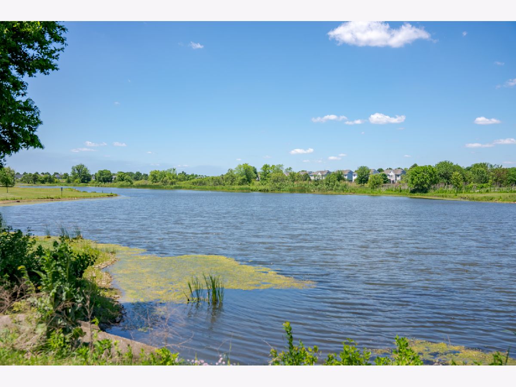
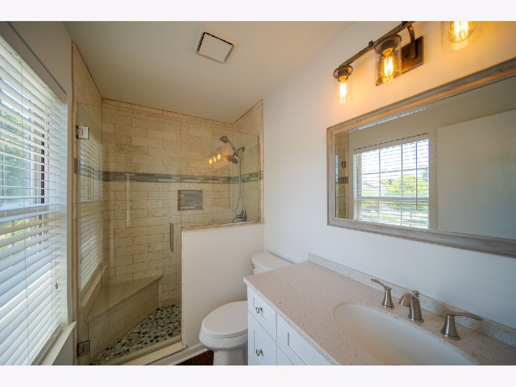
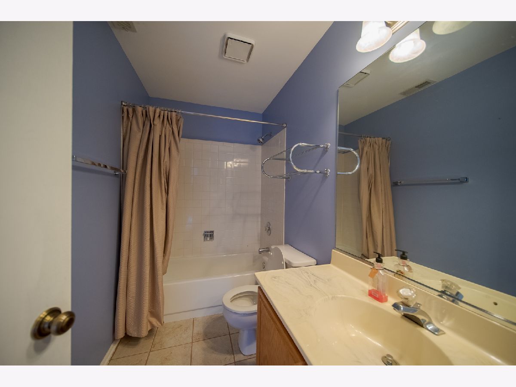
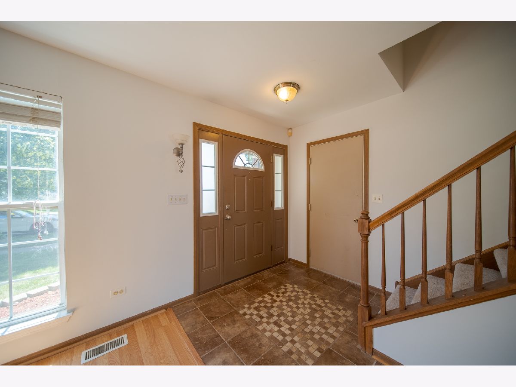
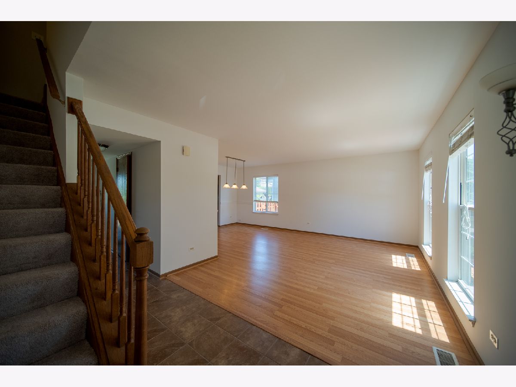
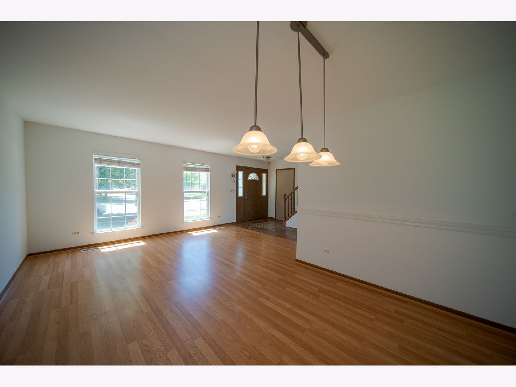
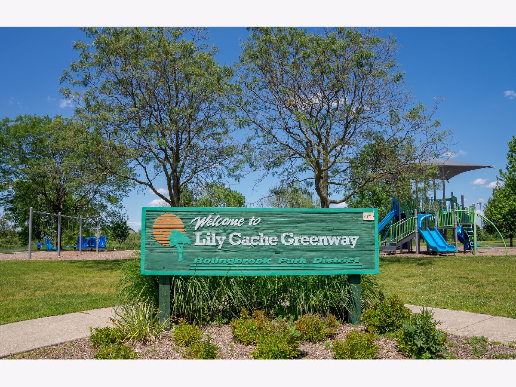
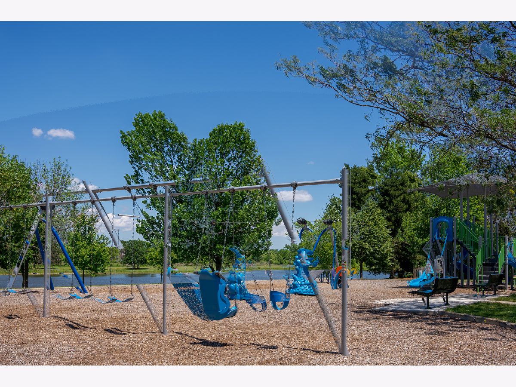
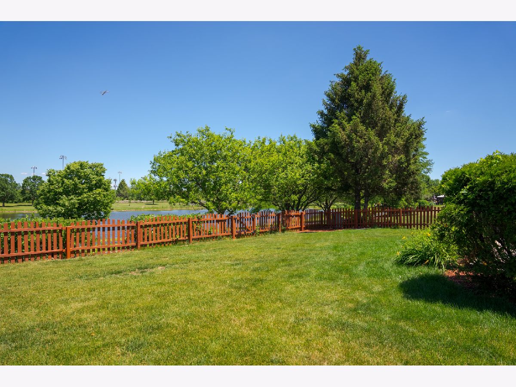
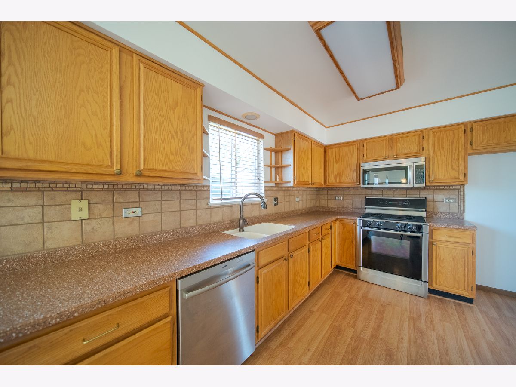
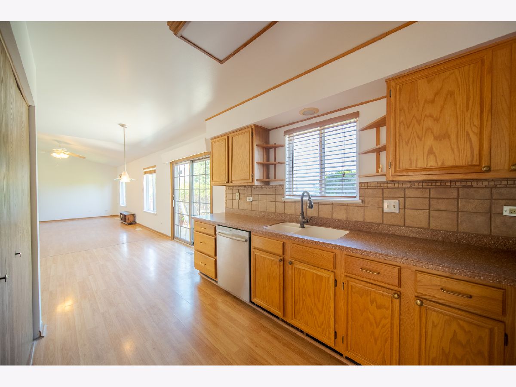
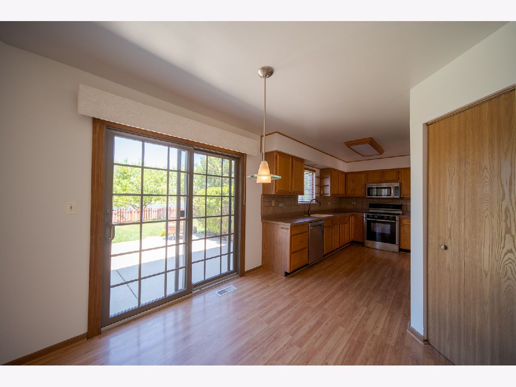
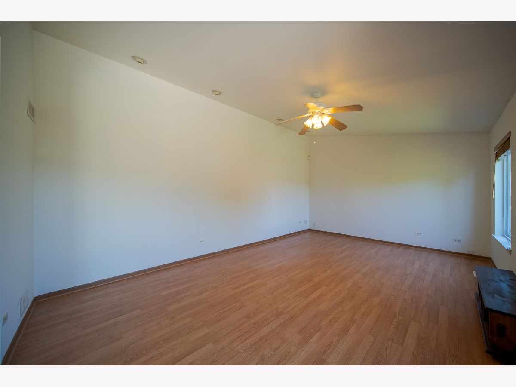
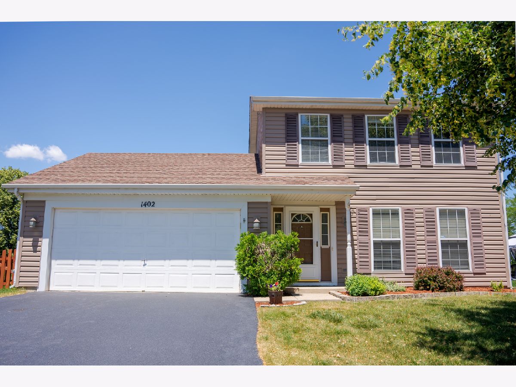
Room Specifics
Total Bedrooms: 3
Bedrooms Above Ground: 3
Bedrooms Below Ground: 0
Dimensions: —
Floor Type: Carpet
Dimensions: —
Floor Type: Carpet
Full Bathrooms: 3
Bathroom Amenities: —
Bathroom in Basement: 0
Rooms: Eating Area,Foyer
Basement Description: None
Other Specifics
| 2 | |
| Concrete Perimeter | |
| Asphalt | |
| Patio | |
| Fenced Yard,Landscaped,Pond(s) | |
| 64X113X64X110 | |
| — | |
| Full | |
| — | |
| Range, Microwave, Dishwasher, Washer, Dryer, Disposal | |
| Not in DB | |
| Park, Lake, Curbs, Sidewalks, Street Lights, Street Paved | |
| — | |
| — | |
| — |
Tax History
| Year | Property Taxes |
|---|---|
| 2013 | $5,023 |
| 2021 | $6,969 |
Contact Agent
Nearby Similar Homes
Nearby Sold Comparables
Contact Agent
Listing Provided By
eXp Realty LLC



