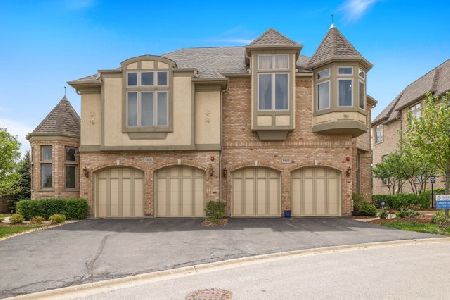1402 Rue Paris Place, Inverness, Illinois 60067
$539,000
|
Sold
|
|
| Status: | Closed |
| Sqft: | 3,200 |
| Cost/Sqft: | $165 |
| Beds: | 4 |
| Baths: | 4 |
| Year Built: | 2009 |
| Property Taxes: | $13,195 |
| Days On Market: | 1688 |
| Lot Size: | 0,00 |
Description
SPACIOUS 4 Bedroom, 3.5 baths Townhome in Inverness offers Maintenance-Free living in the highly desirable Mason du Compte gated community. Stunning, Custom Designed Bretagne Model has OVER 3,200 SQ.FT. of LIVING AREA with an English-style Basement and OVERSIZE deck with Beautiful Pond view to watch the migratory birds in the Spring & Fall. Gourmet eat-in Kitchen with 42" staggered, raised-panel Cherry Cabinetry has crown molding, soft close drawers, recessed lighting, pantry, Sleek, Granite counters /backsplash and a Breakfast bar. Equipped w/ Bosch Stainless Steel Appls, built-in Gas range, prep sink/wet bar and wine fridge. Soaring 10-15' ceilings, Palladian & Transom windows throughout to maximize the Natural Lighting. Cozy up to 2 fireplaces, 1 on the main level and another in the full finished English-style basement that offers additional living area with full bath, PERFECT for entertaining! Luxurious Primary en suite has a soaring Vaulted Ceiling, Modern Ceiling fan, huge organized walk-in closet, dual sink vanity, soaking tub and separate shower. 6-Panel White Doors & trim, and Painted in today's Modern color palette. Award winning Fremd High School & Marion Jordan Elementary. Located near trails, golf, shopping, and dining! Easy access to I-90 and Chicago. MOVE-IN READY, QUICK CLOSE Available. Watch the 3D Tour and Hurry Over!
Property Specifics
| Condos/Townhomes | |
| 3 | |
| — | |
| 2009 | |
| Full,English | |
| 4 BEDROOM | |
| Yes | |
| — |
| Cook | |
| Maison Du Comte | |
| 293 / Monthly | |
| Insurance,Security,Exterior Maintenance,Lawn Care,Snow Removal | |
| Lake Michigan | |
| Public Sewer | |
| 11108905 | |
| 02283011500000 |
Nearby Schools
| NAME: | DISTRICT: | DISTANCE: | |
|---|---|---|---|
|
Grade School
Marion Jordan Elementary School |
15 | — | |
|
Middle School
Walter R Sundling Junior High Sc |
15 | Not in DB | |
|
High School
Wm Fremd High School |
211 | Not in DB | |
Property History
| DATE: | EVENT: | PRICE: | SOURCE: |
|---|---|---|---|
| 8 Apr, 2011 | Sold | $461,000 | MRED MLS |
| 30 Mar, 2011 | Under contract | $495,000 | MRED MLS |
| — | Last price change | $499,000 | MRED MLS |
| 14 Sep, 2010 | Listed for sale | $499,000 | MRED MLS |
| 31 Jul, 2013 | Sold | $490,000 | MRED MLS |
| 11 Jun, 2013 | Under contract | $499,000 | MRED MLS |
| 21 May, 2013 | Listed for sale | $499,000 | MRED MLS |
| 23 Jul, 2021 | Sold | $539,000 | MRED MLS |
| 18 Jun, 2021 | Under contract | $529,000 | MRED MLS |
| 10 Jun, 2021 | Listed for sale | $529,000 | MRED MLS |
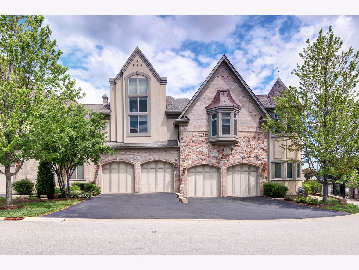
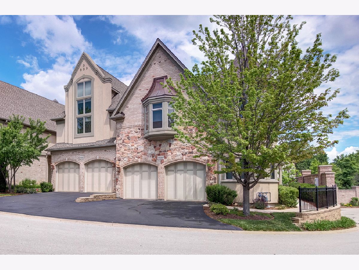
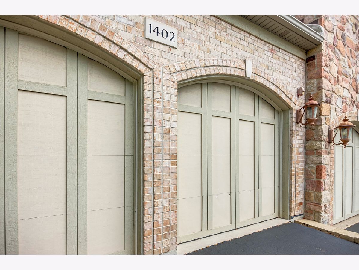
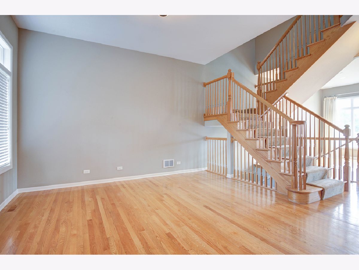
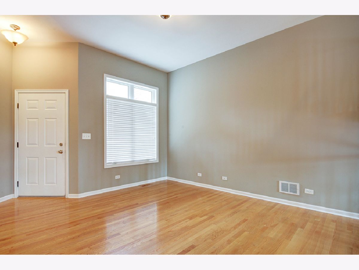
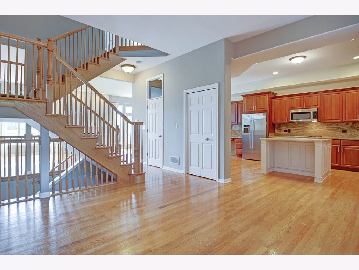
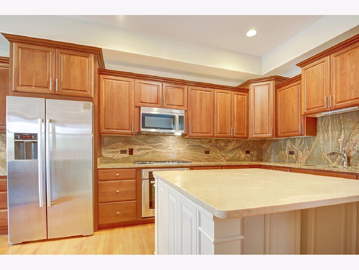
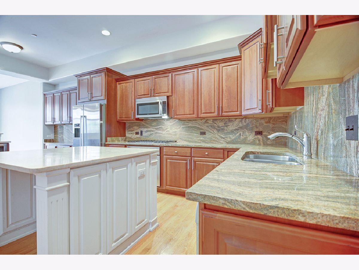
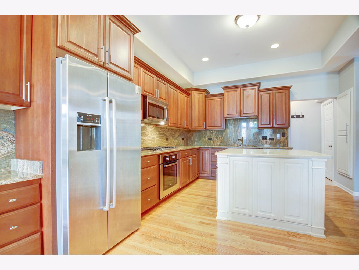
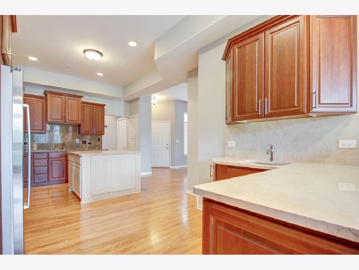
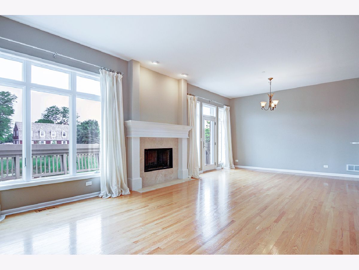
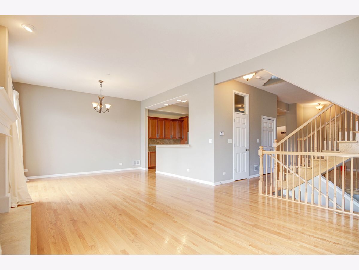
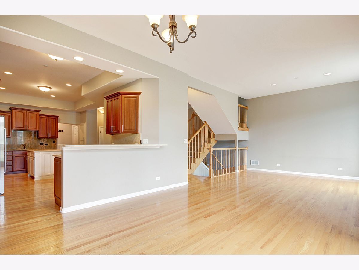
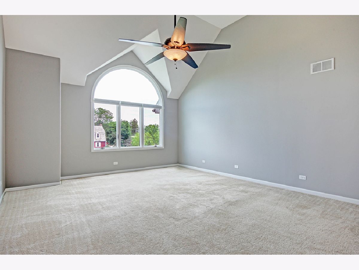
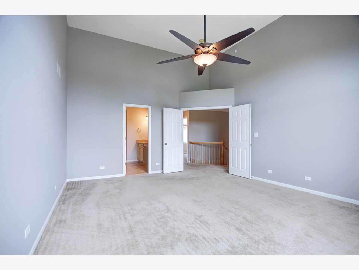
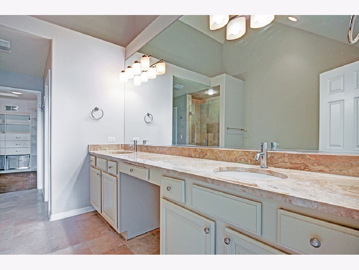
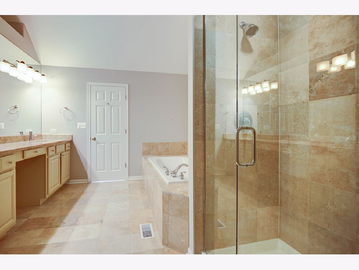
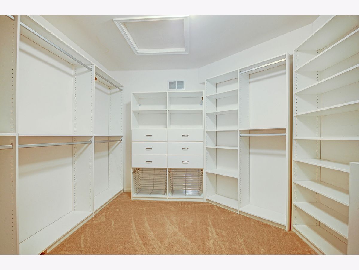
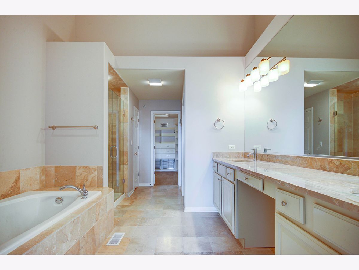
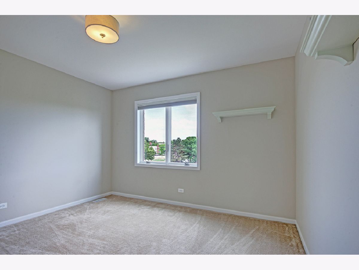
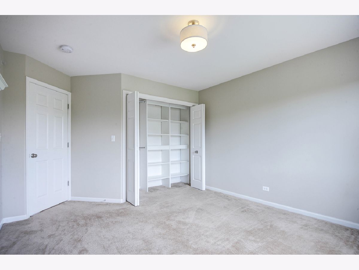
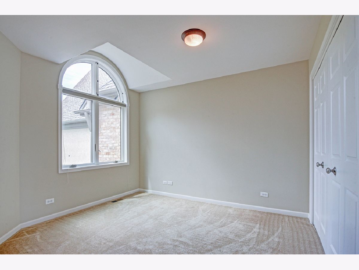
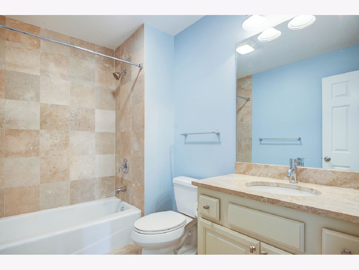
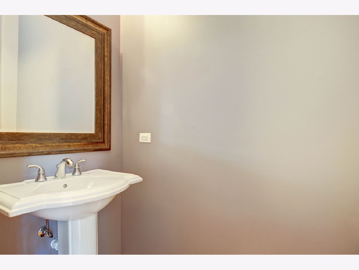
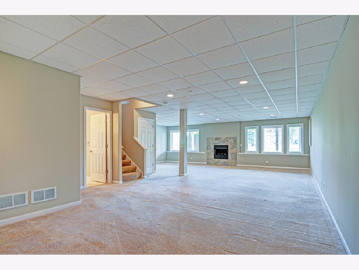
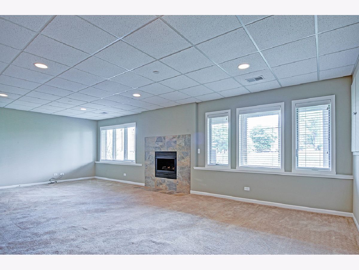
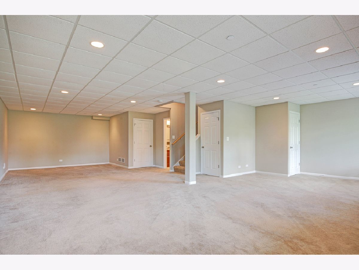
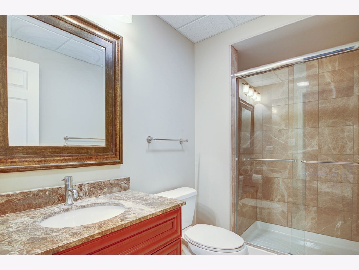
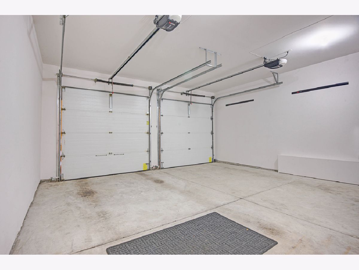
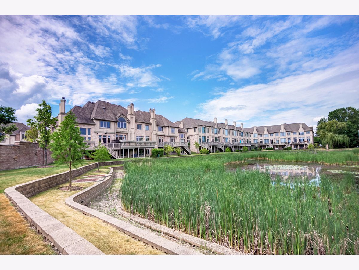
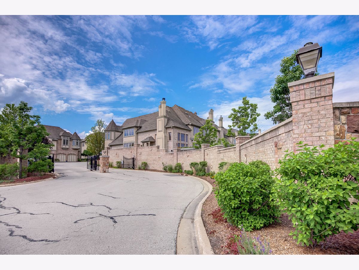
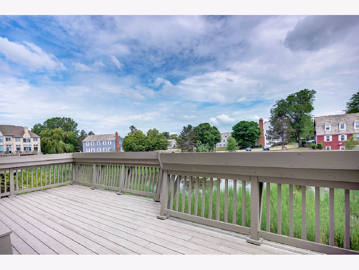
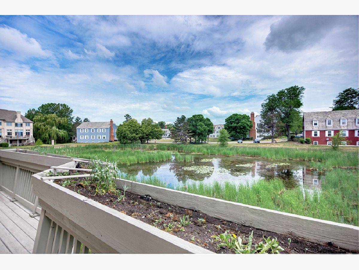
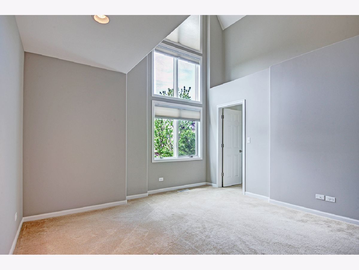
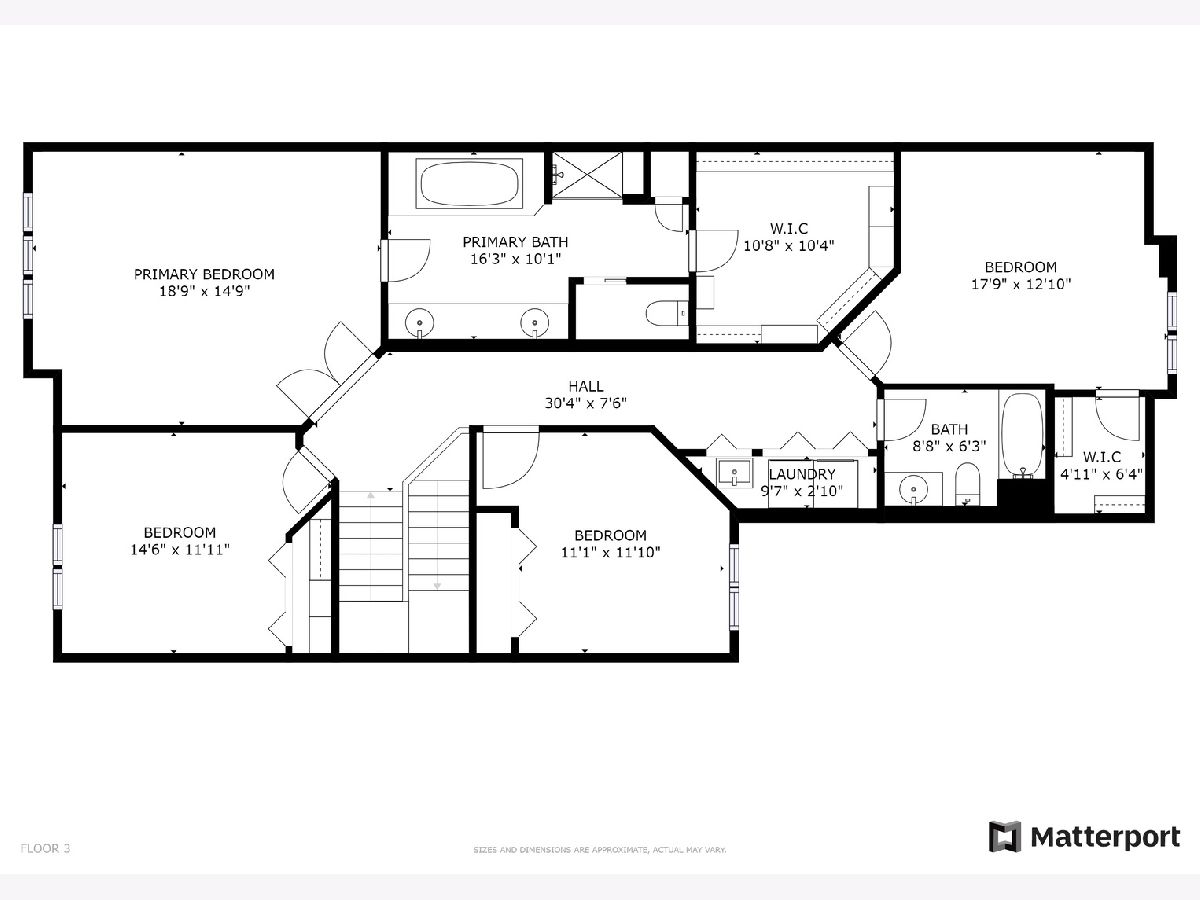
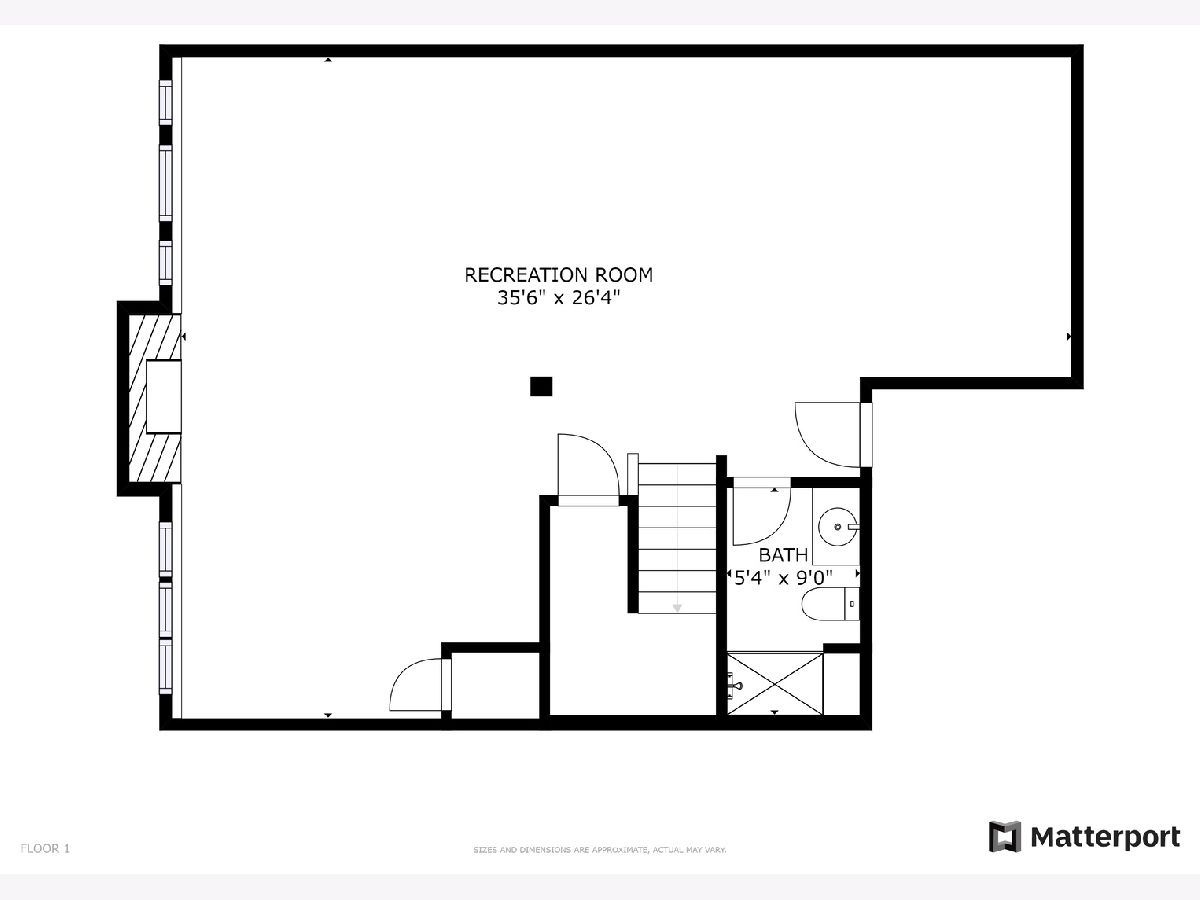
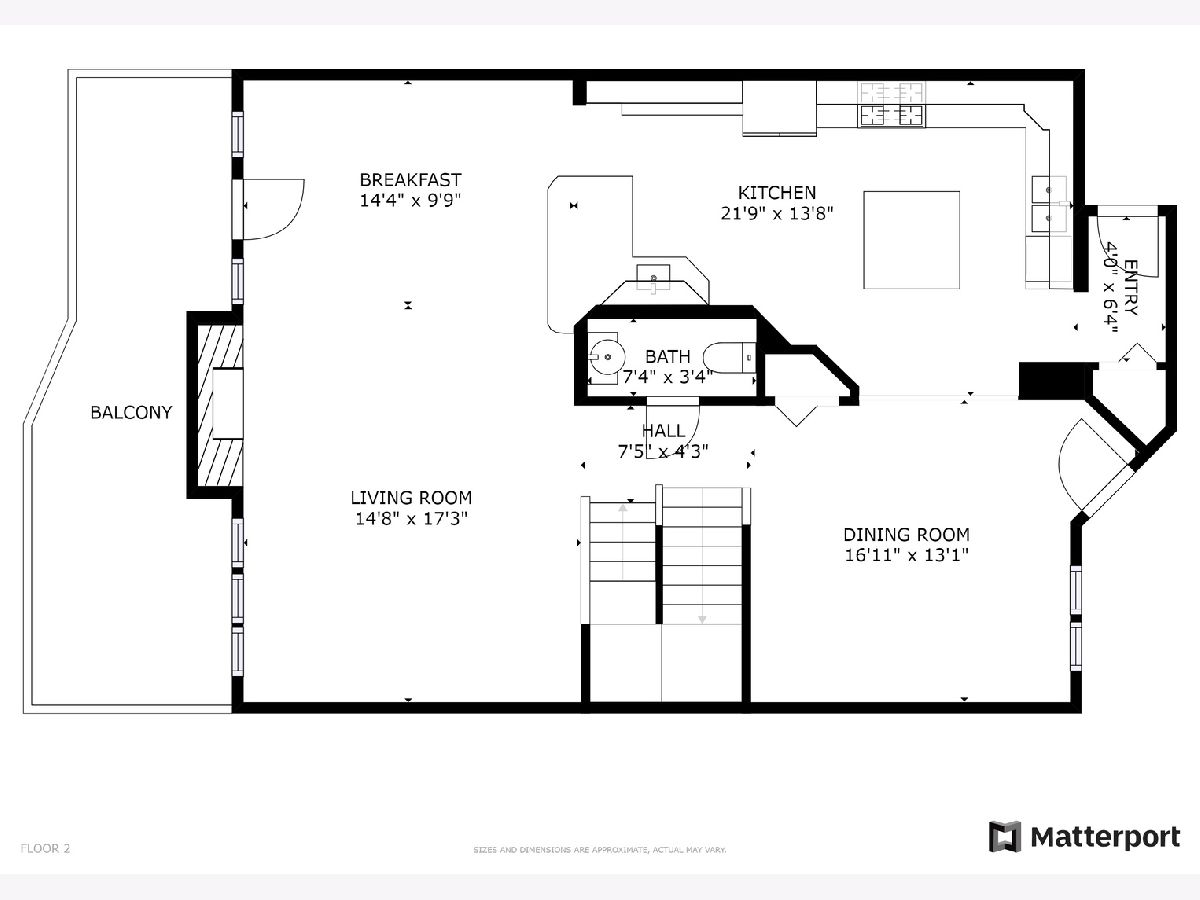
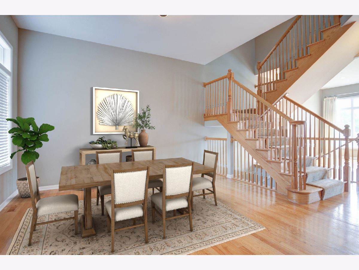
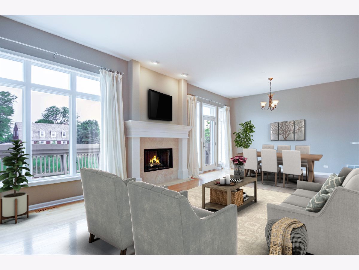
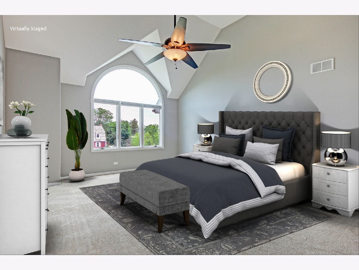
Room Specifics
Total Bedrooms: 4
Bedrooms Above Ground: 4
Bedrooms Below Ground: 0
Dimensions: —
Floor Type: Carpet
Dimensions: —
Floor Type: Carpet
Dimensions: —
Floor Type: Carpet
Full Bathrooms: 4
Bathroom Amenities: Separate Shower,Double Sink,Soaking Tub
Bathroom in Basement: 1
Rooms: Storage,Walk In Closet
Basement Description: Finished,Lookout,Storage Space
Other Specifics
| 2 | |
| — | |
| Asphalt | |
| Deck | |
| Landscaped,Pond(s) | |
| 28 X 87 X 28 X 87 | |
| — | |
| Full | |
| Vaulted/Cathedral Ceilings, Bar-Wet, Hardwood Floors, Second Floor Laundry, Storage, Built-in Features, Walk-In Closet(s), Open Floorplan | |
| Microwave, Dishwasher, High End Refrigerator, Washer, Dryer, Disposal, Stainless Steel Appliance(s), Wine Refrigerator, Built-In Oven, Range Hood, Gas Cooktop | |
| Not in DB | |
| — | |
| — | |
| — | |
| — |
Tax History
| Year | Property Taxes |
|---|---|
| 2011 | $12,232 |
| 2013 | $11,518 |
| 2021 | $13,195 |
Contact Agent
Nearby Similar Homes
Nearby Sold Comparables
Contact Agent
Listing Provided By
Redfin Corporation



