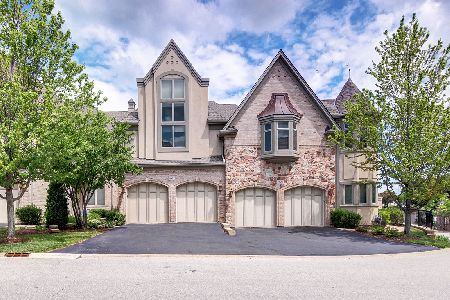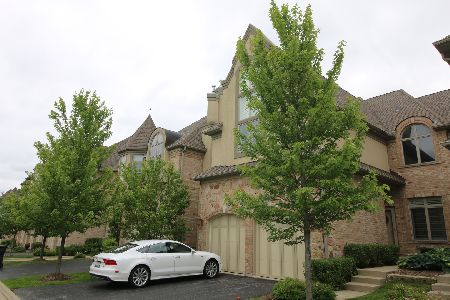1407 Rue Paris Place, Inverness, Illinois 60067
$532,000
|
Sold
|
|
| Status: | Closed |
| Sqft: | 2,700 |
| Cost/Sqft: | $204 |
| Beds: | 3 |
| Baths: | 4 |
| Year Built: | 2013 |
| Property Taxes: | $12,411 |
| Days On Market: | 2844 |
| Lot Size: | 0,00 |
Description
Beautiful newer Inverness townhome in Mason Du Comte! This is the newest designed unit and offers dramatic 12' ceilings throughout the entire main level & dramatic ceilings in bedrooms too! The open concept floorplan is limited to these newer units & offers a whole new modern feel. The island kitchen, dining area & living area w/frplc are all open with wonderful flow. The kitchen features rich cabinetry, loads of granite counter space, stainless steel appliances & a great breakfast bar. You'll also find soaring windows w/motorized window treatments & deck access. On the 2nd level there are 3 bedrms, each generous in size. The master suite features 12' ceilings, attached sitting room, luxury bath & walk-in closet. Vaulted ceilings are found in the other 2 bedrms. This property includes 2nd level laundry. In addition, the walkout lower level is beautifully finished a rec rm w/frplc, ext. access to patio, natural light, exercise rm, workshop/stg rm & full bath. It's all here, Stunning!
Property Specifics
| Condos/Townhomes | |
| 2 | |
| — | |
| 2013 | |
| Full,Walkout | |
| — | |
| No | |
| — |
| Cook | |
| Maison Du Comte | |
| 225 / Monthly | |
| Exterior Maintenance,Lawn Care,Snow Removal | |
| Lake Michigan | |
| Public Sewer | |
| 09912975 | |
| 02283011680000 |
Nearby Schools
| NAME: | DISTRICT: | DISTANCE: | |
|---|---|---|---|
|
Grade School
Marion Jordan Elementary School |
15 | — | |
|
Middle School
Walter R Sundling Junior High Sc |
15 | Not in DB | |
|
High School
Wm Fremd High School |
211 | Not in DB | |
Property History
| DATE: | EVENT: | PRICE: | SOURCE: |
|---|---|---|---|
| 21 Jun, 2018 | Sold | $532,000 | MRED MLS |
| 1 May, 2018 | Under contract | $550,000 | MRED MLS |
| 11 Apr, 2018 | Listed for sale | $550,000 | MRED MLS |
Room Specifics
Total Bedrooms: 3
Bedrooms Above Ground: 3
Bedrooms Below Ground: 0
Dimensions: —
Floor Type: Carpet
Dimensions: —
Floor Type: Carpet
Full Bathrooms: 4
Bathroom Amenities: Separate Shower,Double Sink,Soaking Tub
Bathroom in Basement: 1
Rooms: Sitting Room,Recreation Room,Exercise Room,Workshop,Utility Room-Lower Level
Basement Description: Finished,Exterior Access
Other Specifics
| 2 | |
| Concrete Perimeter | |
| Asphalt | |
| Deck, Patio | |
| — | |
| 2768 SQ. FT. | |
| — | |
| Full | |
| Vaulted/Cathedral Ceilings, Hardwood Floors, Second Floor Laundry | |
| Microwave, Dishwasher, Refrigerator, Washer, Dryer, Disposal, Stainless Steel Appliance(s), Cooktop, Built-In Oven, Range Hood | |
| Not in DB | |
| — | |
| — | |
| — | |
| Gas Log, Gas Starter |
Tax History
| Year | Property Taxes |
|---|---|
| 2018 | $12,411 |
Contact Agent
Nearby Similar Homes
Nearby Sold Comparables
Contact Agent
Listing Provided By
Century 21 Affiliated






