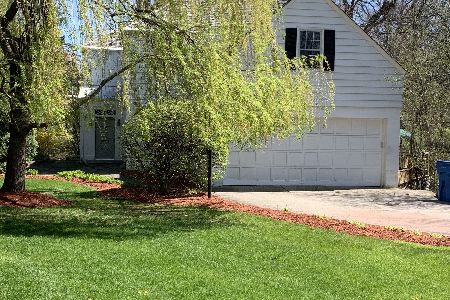1402 Sheridan Road, Highland Park, Illinois 60035
$1,275,000
|
Sold
|
|
| Status: | Closed |
| Sqft: | 4,300 |
| Cost/Sqft: | $297 |
| Beds: | 5 |
| Baths: | 5 |
| Year Built: | 1924 |
| Property Taxes: | $22,044 |
| Days On Market: | 1684 |
| Lot Size: | 0,35 |
Description
Beautiful, stately Sheridan Road home, all of the curb appeal and charm of a vintage home with all of the beauty and modern amenities of today. Gorgeous Normandy award winning large kitchen with seating for all, plus attached family room. Huge mudroom with laundry is the perfect place to drop all of your coats, boots, books and more. Bright sunroom, formal living room, dining room and office complete the first floor of the home. Every day will have a storybook ending in your updated master suite with big walk in closet, complete with a make up desk and sink in addition to a modern bathroom with separate tub and spacious shower! Third floor offers an additional bedroom with full bath and a bonus room, perfect place for crafts, home office or additional storage. Finished basement and huge yard with lush landscaping, paver patio, built-in fire pit make this the PERFECT place to call home!! Agent is related to the seller.
Property Specifics
| Single Family | |
| — | |
| Traditional | |
| 1924 | |
| Full | |
| — | |
| No | |
| 0.35 |
| Lake | |
| — | |
| 0 / Not Applicable | |
| None | |
| Lake Michigan | |
| Sewer-Storm | |
| 11124553 | |
| 16251050100000 |
Nearby Schools
| NAME: | DISTRICT: | DISTANCE: | |
|---|---|---|---|
|
Grade School
Indian Trail Elementary School |
112 | — | |
|
Middle School
Edgewood Middle School |
112 | Not in DB | |
|
High School
Highland Park High School |
113 | Not in DB | |
Property History
| DATE: | EVENT: | PRICE: | SOURCE: |
|---|---|---|---|
| 1 Jun, 2012 | Sold | $990,000 | MRED MLS |
| 26 Mar, 2012 | Under contract | $1,095,000 | MRED MLS |
| 13 Feb, 2012 | Listed for sale | $1,095,000 | MRED MLS |
| 2 Sep, 2021 | Sold | $1,275,000 | MRED MLS |
| 21 Jun, 2021 | Under contract | $1,275,000 | MRED MLS |
| 17 Jun, 2021 | Listed for sale | $1,275,000 | MRED MLS |













Room Specifics
Total Bedrooms: 5
Bedrooms Above Ground: 5
Bedrooms Below Ground: 0
Dimensions: —
Floor Type: Hardwood
Dimensions: —
Floor Type: Hardwood
Dimensions: —
Floor Type: Carpet
Dimensions: —
Floor Type: —
Full Bathrooms: 5
Bathroom Amenities: —
Bathroom in Basement: 1
Rooms: Bedroom 5,Library,Recreation Room
Basement Description: Finished
Other Specifics
| 2 | |
| Concrete Perimeter | |
| — | |
| Patio, Porch | |
| Landscaped | |
| 75X200 | |
| Finished | |
| Full | |
| — | |
| Range, Microwave, Dishwasher, High End Refrigerator, Washer, Dryer, Disposal, Stainless Steel Appliance(s), Wine Refrigerator | |
| Not in DB | |
| Sidewalks | |
| — | |
| — | |
| Wood Burning |
Tax History
| Year | Property Taxes |
|---|---|
| 2012 | $23,263 |
| 2021 | $22,044 |
Contact Agent
Nearby Similar Homes
Nearby Sold Comparables
Contact Agent
Listing Provided By
Compass







