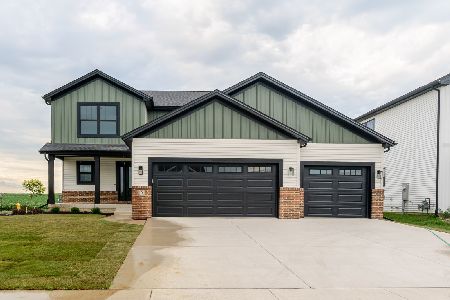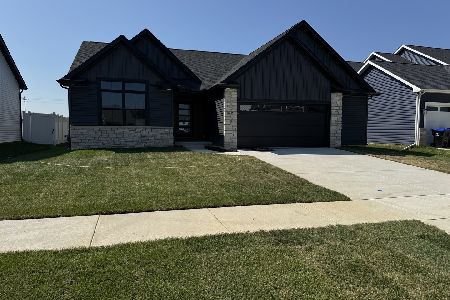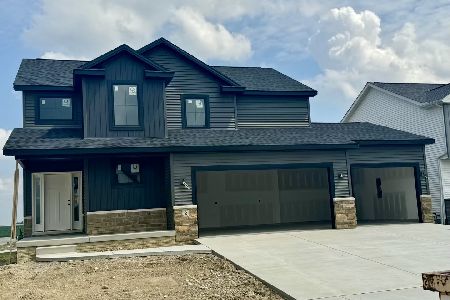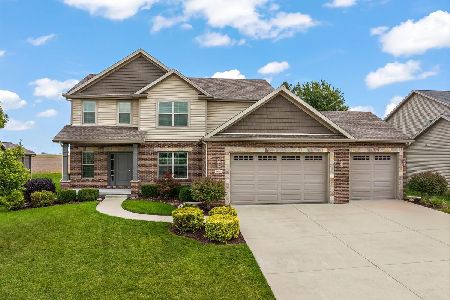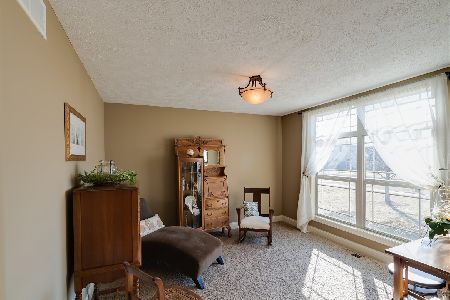1402 Staghorne, Bloomington, Illinois 61705
$307,500
|
Sold
|
|
| Status: | Closed |
| Sqft: | 2,346 |
| Cost/Sqft: | $134 |
| Beds: | 5 |
| Baths: | 4 |
| Year Built: | 2013 |
| Property Taxes: | $0 |
| Days On Market: | 4656 |
| Lot Size: | 0,00 |
Description
Spacious floorplan with hardwood flooring throughout entry, farmily room & dining room. Eat-in kitchen features custom cabinets and granite countertops with pantry. Lockers in service entry. 4 bedrooms upstairs with cathedral ceilings in all bedrooms. Master suite features double walk-in closets, tiled shower. Convenient 2nd floor laundry room. Finished family room, 5th bedroom, and 3rd full bath in basement. Agent interest.
Property Specifics
| Single Family | |
| — | |
| Traditional | |
| 2013 | |
| Full | |
| — | |
| No | |
| — |
| Mc Lean | |
| Grove On Kickapoo Creek | |
| 100 / Annual | |
| — | |
| Public | |
| Public Sewer | |
| 10241456 | |
| 462209477011 |
Nearby Schools
| NAME: | DISTRICT: | DISTANCE: | |
|---|---|---|---|
|
Grade School
Benjamin Elementary |
5 | — | |
|
Middle School
Evans Jr High |
5 | Not in DB | |
|
High School
Normal Community High School |
5 | Not in DB | |
Property History
| DATE: | EVENT: | PRICE: | SOURCE: |
|---|---|---|---|
| 3 Oct, 2014 | Sold | $307,500 | MRED MLS |
| 15 Aug, 2014 | Under contract | $315,000 | MRED MLS |
| 24 Apr, 2013 | Listed for sale | $344,900 | MRED MLS |
| 12 Jan, 2024 | Sold | $452,000 | MRED MLS |
| 11 Dec, 2023 | Under contract | $459,900 | MRED MLS |
| — | Last price change | $465,000 | MRED MLS |
| 23 Sep, 2023 | Listed for sale | $485,000 | MRED MLS |
| 21 Apr, 2025 | Sold | $460,000 | MRED MLS |
| 17 Mar, 2025 | Under contract | $460,000 | MRED MLS |
| — | Last price change | $464,000 | MRED MLS |
| 4 Jan, 2025 | Listed for sale | $499,900 | MRED MLS |
Room Specifics
Total Bedrooms: 5
Bedrooms Above Ground: 5
Bedrooms Below Ground: 0
Dimensions: —
Floor Type: Carpet
Dimensions: —
Floor Type: Carpet
Dimensions: —
Floor Type: Carpet
Dimensions: —
Floor Type: —
Full Bathrooms: 4
Bathroom Amenities: —
Bathroom in Basement: 1
Rooms: Other Room,Family Room,Foyer
Basement Description: Finished
Other Specifics
| 3 | |
| — | |
| — | |
| Patio | |
| — | |
| 85X131 | |
| — | |
| Full | |
| Walk-In Closet(s) | |
| Dishwasher, Range, Microwave | |
| Not in DB | |
| — | |
| — | |
| — | |
| Gas Log, Attached Fireplace Doors/Screen |
Tax History
| Year | Property Taxes |
|---|---|
| 2024 | $9,061 |
| 2025 | $9,496 |
Contact Agent
Nearby Similar Homes
Nearby Sold Comparables
Contact Agent
Listing Provided By
Keller Williams Revolution

