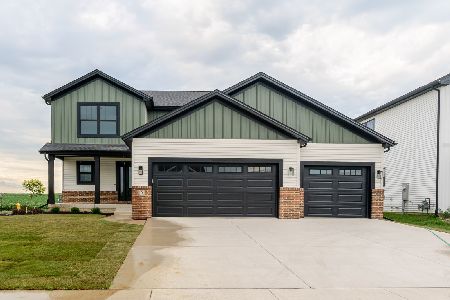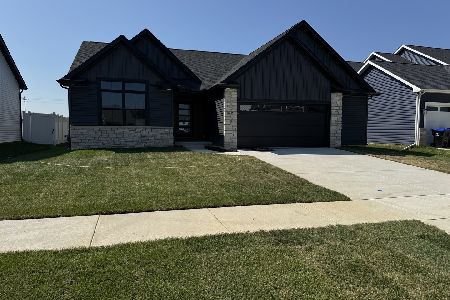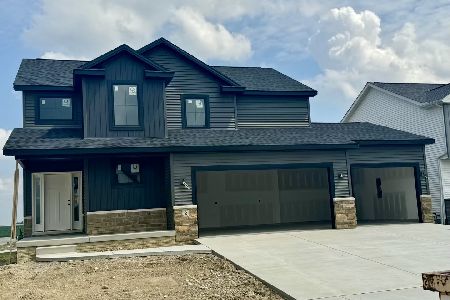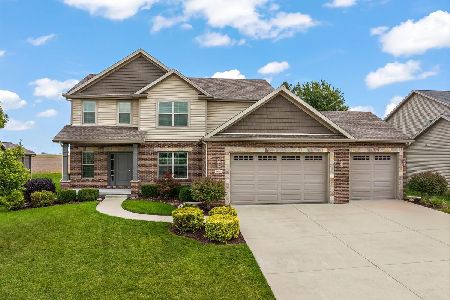1404 Staghorne Way, Bloomington, Illinois 61705
$369,900
|
Sold
|
|
| Status: | Closed |
| Sqft: | 3,662 |
| Cost/Sqft: | $101 |
| Beds: | 4 |
| Baths: | 4 |
| Year Built: | 2010 |
| Property Taxes: | $8,379 |
| Days On Market: | 1785 |
| Lot Size: | 0,27 |
Description
Beautiful 4 bedroom, 3.5 bathroom home with no backyard neighbors. The home is Trunk Bay Construction and has only been occupied by one owner. Open floor plan offers beautiful custom kitchen and fireplace wall with great room. Laundry room is located on the main floor and includes extra storage and custom locker system. The spacious master bedroom is also on the main floor and opens into master bathroom with double sink, large tiled and rainhead shower, and walk in closet. 9 Foot ceilings throughout. Romeo and Juliet bedroom with balcony overlooks the great room. Travel downstairs to the fully finished basement to enjoy the dry bar, open entertainment space, and additional bedroom with full bathroom. The backyard is fenced in with a large paver patio and provides calming views of cornfields. Basement, Patio, and Garage are pre-wired for TV and audio. Oversized 3-car garage with epoxy floors and workspace. Whole house humidifier and new water heater.
Property Specifics
| Single Family | |
| — | |
| Traditional | |
| 2010 | |
| Full | |
| — | |
| No | |
| 0.27 |
| Mc Lean | |
| Grove On Kickapoo Creek | |
| 100 / Annual | |
| None | |
| Public | |
| Public Sewer | |
| 11011062 | |
| 2209477010 |
Nearby Schools
| NAME: | DISTRICT: | DISTANCE: | |
|---|---|---|---|
|
Grade School
Benjamin Elementary |
5 | — | |
|
Middle School
Evans Jr High |
5 | Not in DB | |
|
High School
Normal Community High School |
5 | Not in DB | |
Property History
| DATE: | EVENT: | PRICE: | SOURCE: |
|---|---|---|---|
| 7 May, 2021 | Sold | $369,900 | MRED MLS |
| 7 Mar, 2021 | Under contract | $369,900 | MRED MLS |
| 4 Mar, 2021 | Listed for sale | $369,900 | MRED MLS |
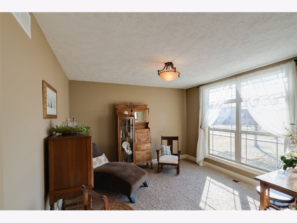
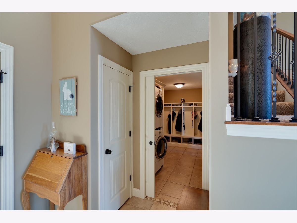
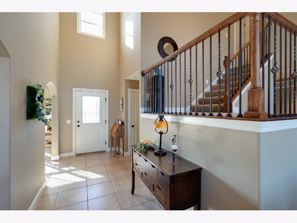
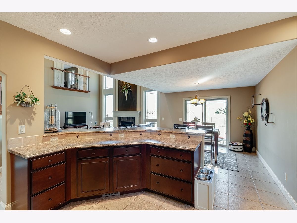
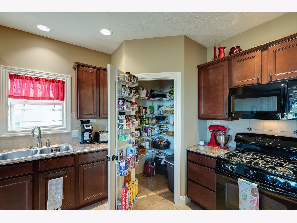
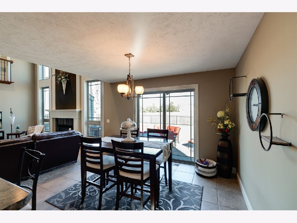
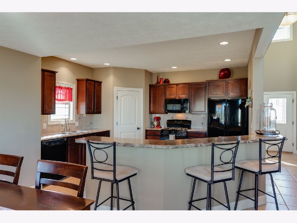
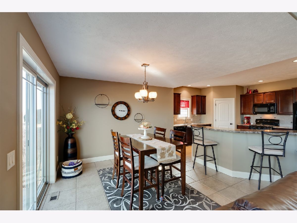
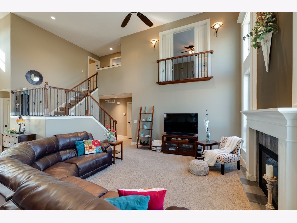
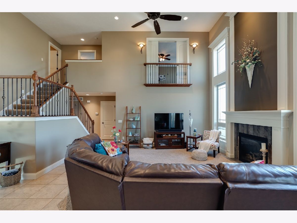
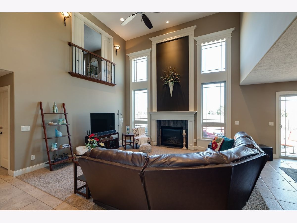
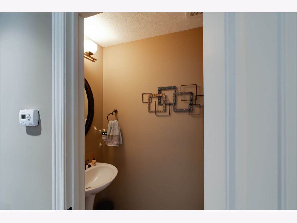
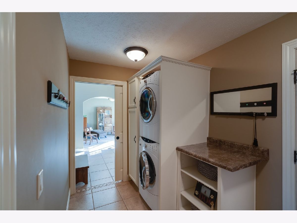
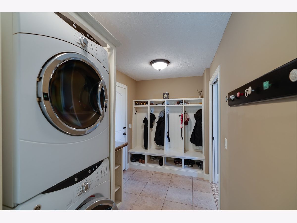
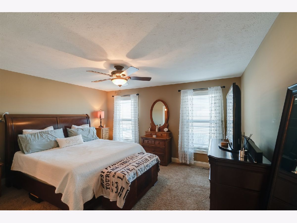
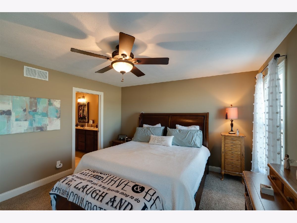
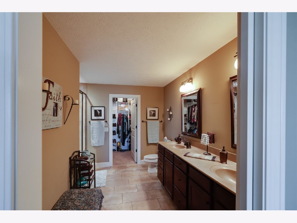
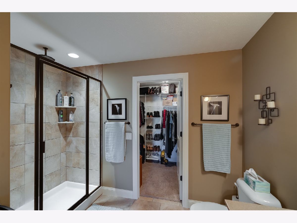
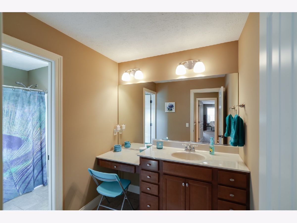
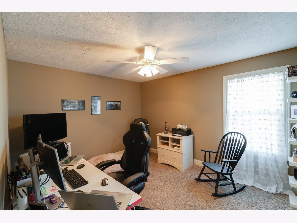
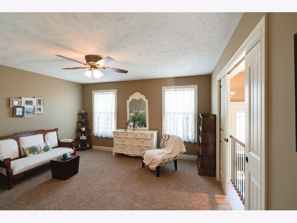
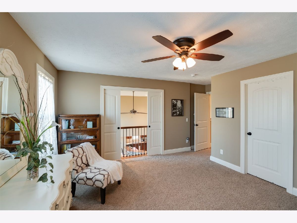
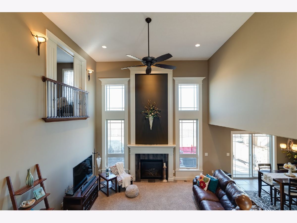
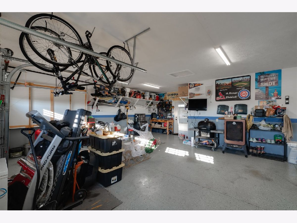
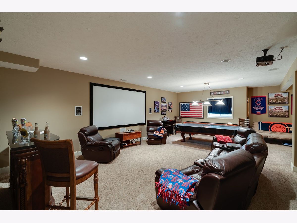
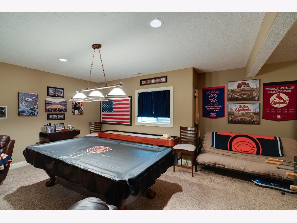
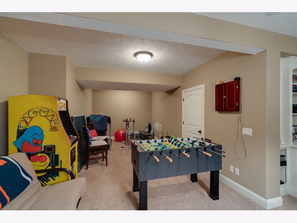
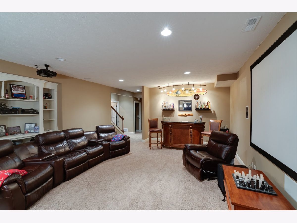
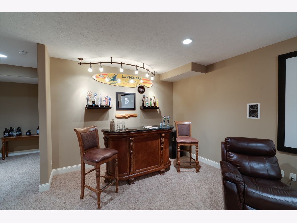
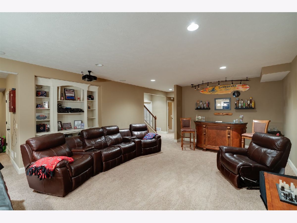
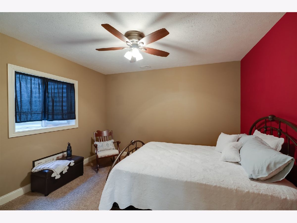
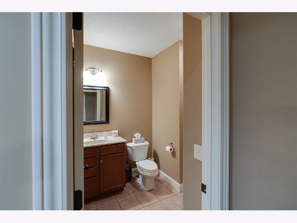
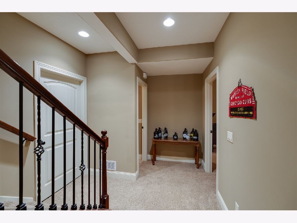
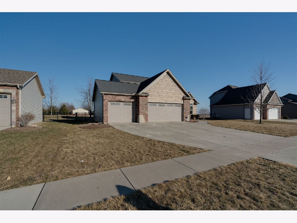
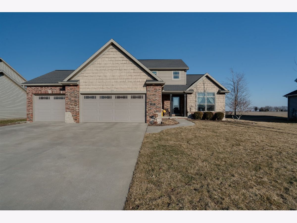
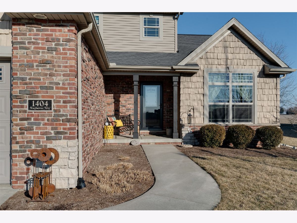
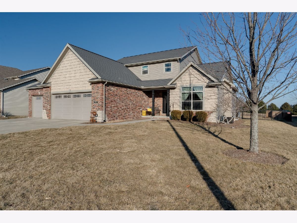
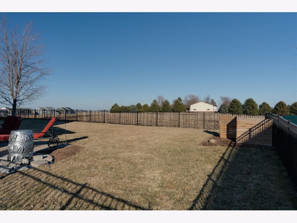
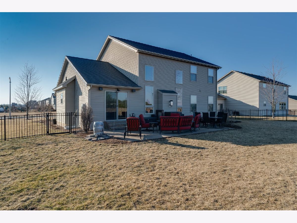
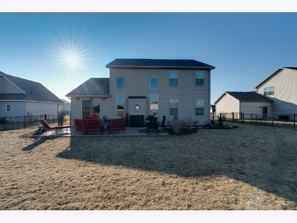
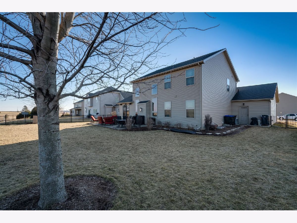
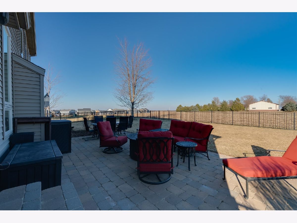
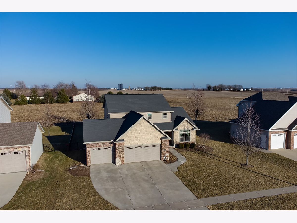
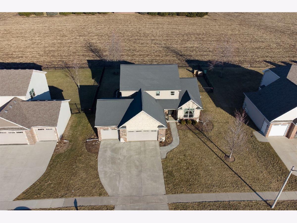
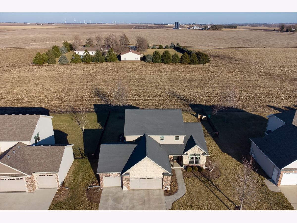
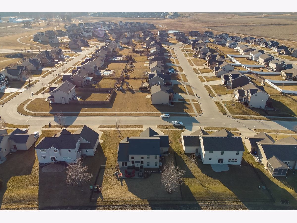
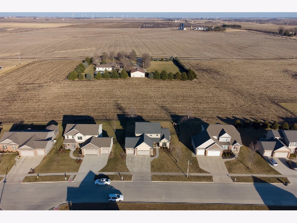
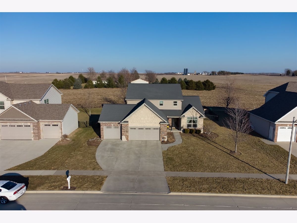
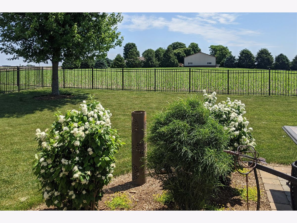
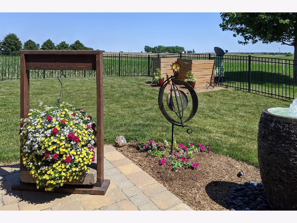
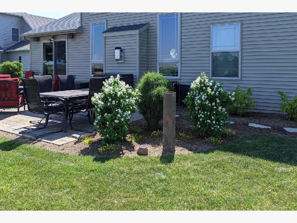
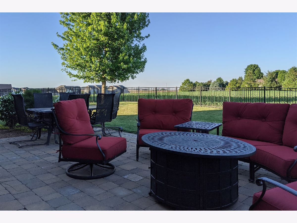
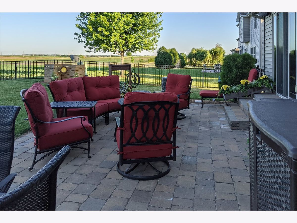
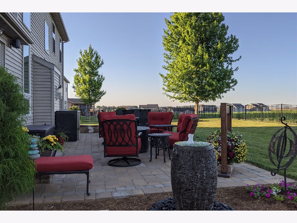
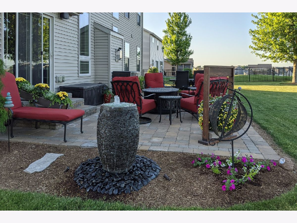
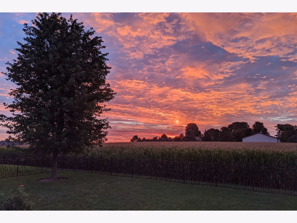
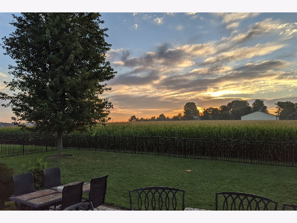
Room Specifics
Total Bedrooms: 4
Bedrooms Above Ground: 4
Bedrooms Below Ground: 0
Dimensions: —
Floor Type: Carpet
Dimensions: —
Floor Type: Carpet
Dimensions: —
Floor Type: Carpet
Full Bathrooms: 4
Bathroom Amenities: Double Sink
Bathroom in Basement: 1
Rooms: Foyer,Bonus Room
Basement Description: Partially Finished
Other Specifics
| 3 | |
| — | |
| — | |
| Patio, Brick Paver Patio | |
| Fenced Yard,Landscaped,Sidewalks,Streetlights | |
| 85 X 130 | |
| — | |
| Full | |
| Bar-Dry, First Floor Bedroom, First Floor Laundry, First Floor Full Bath, Built-in Features, Walk-In Closet(s), Ceiling - 9 Foot, Open Floorplan, Some Carpeting | |
| Range, Microwave, Dishwasher, Refrigerator, Washer, Dryer | |
| Not in DB | |
| — | |
| — | |
| — | |
| Gas Log |
Tax History
| Year | Property Taxes |
|---|---|
| 2021 | $8,379 |
Contact Agent
Nearby Similar Homes
Nearby Sold Comparables
Contact Agent
Listing Provided By
RE/MAX Rising

