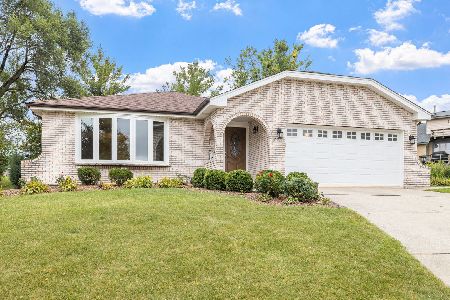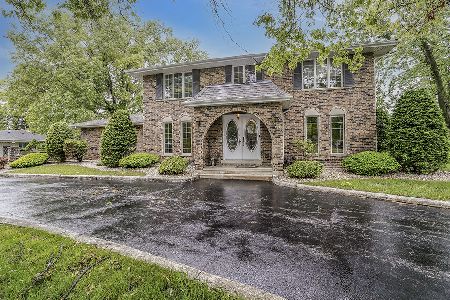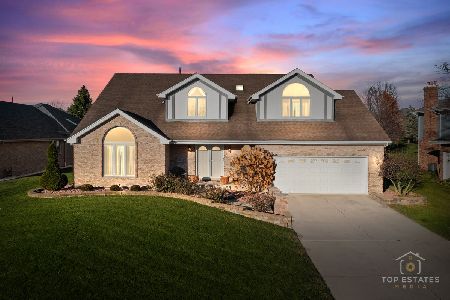14021 Golden Oak Drive, Homer Glen, Illinois 60491
$289,000
|
Sold
|
|
| Status: | Closed |
| Sqft: | 2,436 |
| Cost/Sqft: | $135 |
| Beds: | 3 |
| Baths: | 2 |
| Year Built: | 1985 |
| Property Taxes: | $344 |
| Days On Market: | 2171 |
| Lot Size: | 0,30 |
Description
TRUE RANCH - BRICK - 3 Bdrm - 2 Bath -Finished Basement - Stone Fireplace -Vaulted Ceiling in Family Rm- Large Living Rm w Adjacent Dining Rm - Enjoy Relaxing on 18x17 Patio w Trellis in Beautiful Yard w Lawn Irrigation System! - Circle Concrete Drive Leads to Stately Courtyard & Entrance to Home // Home Designed w Several ADA friendly Amenities 36" Wide Door Ways - Master Bath Suite w Skylight oversize comfortable barrier free Shower - Updated Vanity Cabinet- Hall Bath w Skylight & Whirlpool Tub/Shower & Updated Cabinet Vanity - Home Boasts Finished Basement w 2nd Kitchenette Area & Plenty of Storage -Great School District -Convenient to Shopping & Dining // Original Owners-Home has been well taken care of! FOR YOUR PEACE of MIND! NEWer Architectural Grade Roof- Hot Water Heater - Has Clad Windows & Aluminum Soffits -This Home may require some cosmetic updating "As-Is" Sale // Great Opportunity for the Ranch Buyer!
Property Specifics
| Single Family | |
| — | |
| Ranch | |
| 1985 | |
| Partial | |
| — | |
| No | |
| 0.3 |
| Will | |
| — | |
| — / Not Applicable | |
| None | |
| Lake Michigan,Public | |
| Public Sewer | |
| 10635945 | |
| 1605023120110000 |
Nearby Schools
| NAME: | DISTRICT: | DISTANCE: | |
|---|---|---|---|
|
High School
Lockport Township High School |
205 | Not in DB | |
Property History
| DATE: | EVENT: | PRICE: | SOURCE: |
|---|---|---|---|
| 24 Mar, 2020 | Sold | $289,000 | MRED MLS |
| 13 Feb, 2020 | Under contract | $329,900 | MRED MLS |
| 12 Feb, 2020 | Listed for sale | $329,900 | MRED MLS |
Room Specifics
Total Bedrooms: 3
Bedrooms Above Ground: 3
Bedrooms Below Ground: 0
Dimensions: —
Floor Type: Carpet
Dimensions: —
Floor Type: Carpet
Full Bathrooms: 2
Bathroom Amenities: Handicap Shower,No Tub
Bathroom in Basement: 0
Rooms: Recreation Room,Kitchen
Basement Description: Partially Finished
Other Specifics
| 2 | |
| Concrete Perimeter | |
| Concrete | |
| Patio | |
| — | |
| 95X140 | |
| — | |
| Full | |
| Vaulted/Cathedral Ceilings, Skylight(s), First Floor Bedroom, First Floor Full Bath, Walk-In Closet(s) | |
| Double Oven, Dishwasher, Refrigerator, Washer, Dryer, Range Hood, Water Softener Owned | |
| Not in DB | |
| Curbs, Sidewalks, Street Lights, Street Paved | |
| — | |
| — | |
| Gas Starter |
Tax History
| Year | Property Taxes |
|---|---|
| 2020 | $344 |
Contact Agent
Nearby Similar Homes
Nearby Sold Comparables
Contact Agent
Listing Provided By
Murphy Real Estate Grp







