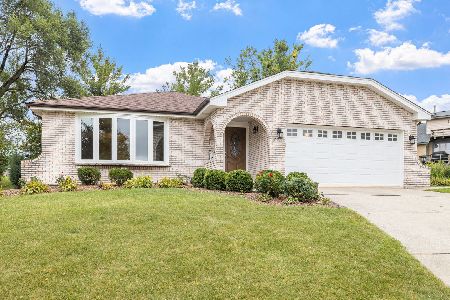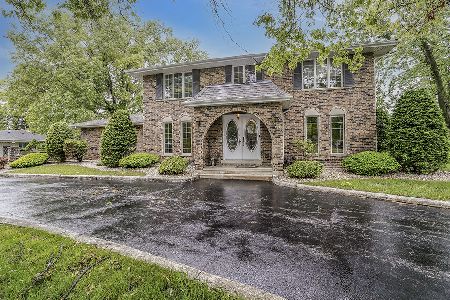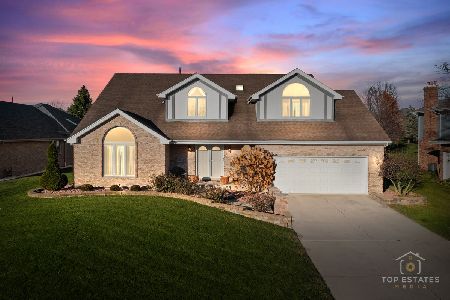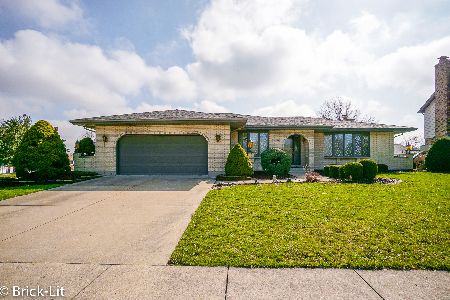14041 Golden Oak Drive, Homer Glen, Illinois 60491
$340,000
|
Sold
|
|
| Status: | Closed |
| Sqft: | 0 |
| Cost/Sqft: | — |
| Beds: | 5 |
| Baths: | 4 |
| Year Built: | 1985 |
| Property Taxes: | $6,301 |
| Days On Market: | 2959 |
| Lot Size: | 0,00 |
Description
Be impressed as soon as you enter this unique quad level. Warm colors lead you to beautiful espresso kitchen cabinets, granite countertops, stone backsplash, island & farmhouse sink. Four full bedrooms on the top level. New cabinets & granite countertops in master bath & hall bath. Both baths have solar tubes that bring in natural light. Living room and dining room have rich hardwood floors bordered by Brazilian cherry. Limestone fireplace highlights the oversized family room with wet bar and built in shelving. Need related living or an enhanced office space....check out the studio on lower level which features a mini kitchenette and access to another full bath. Basement has large rec space & 2nd room with 1/2 bath. Relax on your oversized deck overlooking your manicured, fenced backyard. New roof 2010;furnace & A/C new in 2017. Looking for a quick sale therefore selling As-Is. Note low taxes! Broker Owned.
Property Specifics
| Single Family | |
| — | |
| Quad Level | |
| 1985 | |
| Partial | |
| SPLIT-LEVEL | |
| No | |
| 0 |
| Will | |
| — | |
| 0 / Not Applicable | |
| None | |
| Lake Michigan | |
| Public Sewer | |
| 09818825 | |
| 1605023120010000 |
Property History
| DATE: | EVENT: | PRICE: | SOURCE: |
|---|---|---|---|
| 30 Mar, 2011 | Sold | $237,500 | MRED MLS |
| 10 Feb, 2011 | Under contract | $251,900 | MRED MLS |
| — | Last price change | $264,900 | MRED MLS |
| 20 Dec, 2010 | Listed for sale | $264,900 | MRED MLS |
| 28 Feb, 2018 | Sold | $340,000 | MRED MLS |
| 23 Jan, 2018 | Under contract | $349,700 | MRED MLS |
| — | Last price change | $359,700 | MRED MLS |
| 16 Dec, 2017 | Listed for sale | $359,700 | MRED MLS |
Room Specifics
Total Bedrooms: 6
Bedrooms Above Ground: 5
Bedrooms Below Ground: 1
Dimensions: —
Floor Type: Hardwood
Dimensions: —
Floor Type: Hardwood
Dimensions: —
Floor Type: Hardwood
Dimensions: —
Floor Type: —
Dimensions: —
Floor Type: —
Full Bathrooms: 4
Bathroom Amenities: —
Bathroom in Basement: 1
Rooms: Eating Area,Foyer,Attic,Kitchen,Bedroom 5,Bedroom 6,Great Room
Basement Description: Finished,Sub-Basement
Other Specifics
| 2 | |
| — | |
| Asphalt | |
| Deck | |
| Corner Lot | |
| 100X140 | |
| Unfinished | |
| Full | |
| Vaulted/Cathedral Ceilings, Skylight(s), Bar-Wet, Hardwood Floors, Solar Tubes/Light Tubes, In-Law Arrangement | |
| Range, Microwave, Dishwasher, Refrigerator, Washer, Dryer | |
| Not in DB | |
| Sidewalks, Street Lights, Street Paved | |
| — | |
| — | |
| Wood Burning, Gas Log, Heatilator |
Tax History
| Year | Property Taxes |
|---|---|
| 2011 | $7,783 |
| 2018 | $6,301 |
Contact Agent
Nearby Similar Homes
Nearby Sold Comparables
Contact Agent
Listing Provided By
Golden Oak Real Estate Inc.








