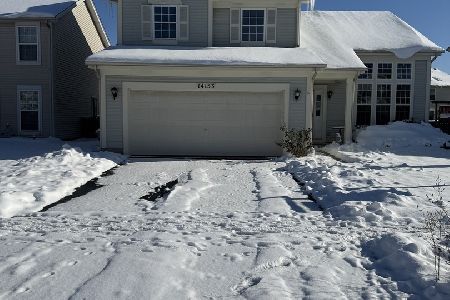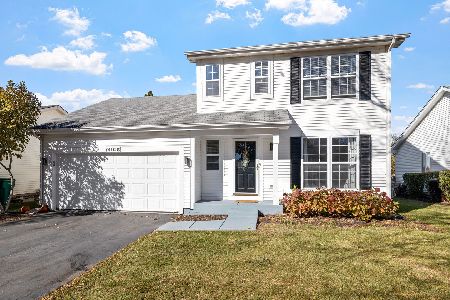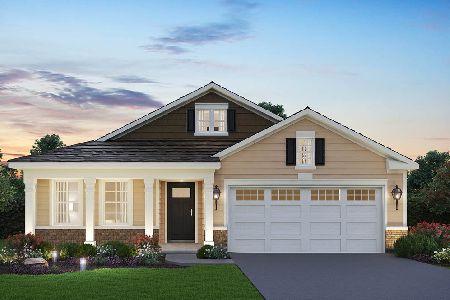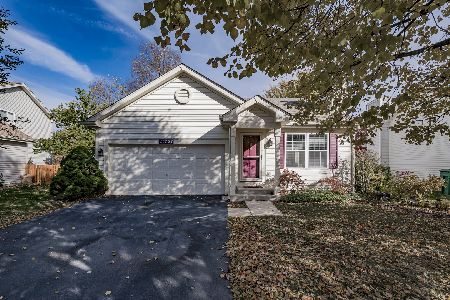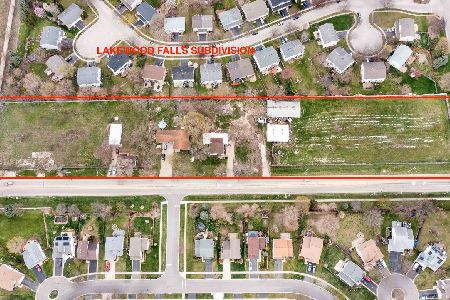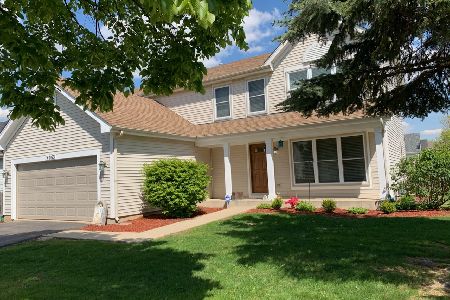14029 Lakeridge Drive, Plainfield, Illinois 60544
$160,000
|
Sold
|
|
| Status: | Closed |
| Sqft: | 0 |
| Cost/Sqft: | — |
| Beds: | 4 |
| Baths: | 3 |
| Year Built: | 1996 |
| Property Taxes: | $5,381 |
| Days On Market: | 5635 |
| Lot Size: | 0,00 |
Description
Scenic lakefront property, just minutes from 55 & 355. Open floor plan, central air, basement, patio, 4 bedrooms with cathedral ceiling and walk-in closet in master. 2.5 bathrooms with double vanities in master bath. Familyroom is wired for surround sound and speakers are icluded. Roof & siding approximately 4 years old. Newly carpeted & painted interior.
Property Specifics
| Single Family | |
| — | |
| — | |
| 1996 | |
| Partial | |
| — | |
| Yes | |
| — |
| Will | |
| Lakewood Falls | |
| 46 / Monthly | |
| None | |
| Public | |
| Public Sewer | |
| 07609171 | |
| 0603014020060000 |
Nearby Schools
| NAME: | DISTRICT: | DISTANCE: | |
|---|---|---|---|
|
Grade School
Lakewood Falls Elementary School |
202 | — | |
|
Middle School
Timber Ridge Middle School |
202 | Not in DB | |
|
High School
Plainfield East High School |
202 | Not in DB | |
Property History
| DATE: | EVENT: | PRICE: | SOURCE: |
|---|---|---|---|
| 19 Jan, 2011 | Sold | $160,000 | MRED MLS |
| 5 Nov, 2010 | Under contract | $155,000 | MRED MLS |
| — | Last price change | $166,465 | MRED MLS |
| 15 Aug, 2010 | Listed for sale | $192,000 | MRED MLS |
| 5 Nov, 2022 | Listed for sale | $0 | MRED MLS |
Room Specifics
Total Bedrooms: 4
Bedrooms Above Ground: 4
Bedrooms Below Ground: 0
Dimensions: —
Floor Type: Carpet
Dimensions: —
Floor Type: Carpet
Dimensions: —
Floor Type: Carpet
Full Bathrooms: 3
Bathroom Amenities: Double Sink
Bathroom in Basement: 0
Rooms: —
Basement Description: Partially Finished
Other Specifics
| 2 | |
| Concrete Perimeter | |
| Asphalt | |
| — | |
| Lake Front | |
| 110X55 | |
| — | |
| Full | |
| Vaulted/Cathedral Ceilings | |
| Range, Microwave, Dishwasher, Refrigerator, Washer, Dryer, Disposal | |
| Not in DB | |
| — | |
| — | |
| — | |
| — |
Tax History
| Year | Property Taxes |
|---|---|
| 2011 | $5,381 |
Contact Agent
Nearby Similar Homes
Nearby Sold Comparables
Contact Agent
Listing Provided By
Panorama Of Homes, Inc

