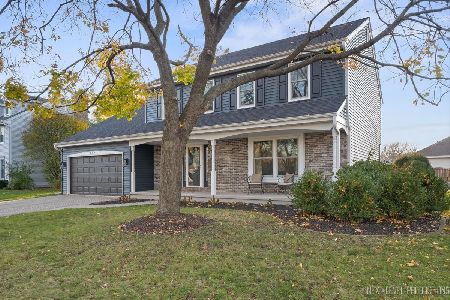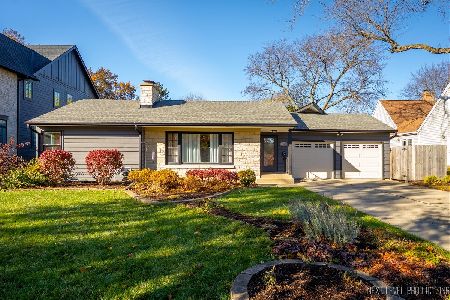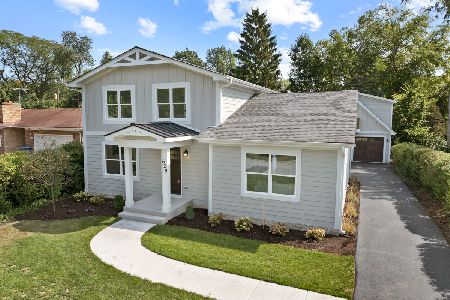1403 9th Street, St Charles, Illinois 60174
$410,000
|
Sold
|
|
| Status: | Closed |
| Sqft: | 1,638 |
| Cost/Sqft: | $241 |
| Beds: | 4 |
| Baths: | 2 |
| Year Built: | 1972 |
| Property Taxes: | $7,405 |
| Days On Market: | 712 |
| Lot Size: | 0,21 |
Description
***Located in the Davis/Richmond School area*** Hardwood floors and a neutral paint palette flow throughout the main level. Spacious living room with big windows and a fireplace. Updated kitchen offers ample cabinets with crown moldings, expansive granite counters, stainless steel appliances and a breakfast bar that overlooks the separate dining area. Glass sliders lead out onto the deck and fully fenced yard. Upstairs are 4 bedrooms including the generously sized master bedroom with his and her closets and a newly renovated full hall bath with oversized vanity and shower-over-tub combo. Head to the lower level for a great family room, additional bedroom, and laundry/storage area. Enjoy the great outdoors in the huge fenced in backyard with wood deck, brick paver patio, tons of greenspace and a trampoline, store all the toys or garden equipment in the shed. Walking distance to Davis & Richmond Schools, parks, baseball fields and shopping and dining in downtown St. Charles and Geneva. Value added features: (2023) Upper bathroom renovation, garage opener springs & drywalled; (2022) Sump pump w/ backup battery, basement drop ceiling; (2021) Fence, french drains in backyard, front door, door hardware; (2020) Kitchen renovation, granite counters, Dishwasher, range/oven; (2019) Basement and powder room renovations; (2018) Washer/Dryer, fireplace, hardwood resurfaced, 4" baseboard trim, kitchen hardwood floors; (2017) Water heater, shutters; (2016) Roof; (2014) Brick walkway, driveway apron, patio.
Property Specifics
| Single Family | |
| — | |
| — | |
| 1972 | |
| — | |
| — | |
| No | |
| 0.21 |
| Kane | |
| Westfield Park | |
| 0 / Not Applicable | |
| — | |
| — | |
| — | |
| 11948920 | |
| 0933476013 |
Nearby Schools
| NAME: | DISTRICT: | DISTANCE: | |
|---|---|---|---|
|
Grade School
Davis Richmond Elementary School |
303 | — | |
|
Middle School
Thompson Middle School |
303 | Not in DB | |
|
High School
St Charles East High School |
303 | Not in DB | |
Property History
| DATE: | EVENT: | PRICE: | SOURCE: |
|---|---|---|---|
| 28 Mar, 2016 | Sold | $255,000 | MRED MLS |
| 6 Feb, 2016 | Under contract | $264,500 | MRED MLS |
| 22 Jan, 2016 | Listed for sale | $264,500 | MRED MLS |
| 2 Feb, 2024 | Sold | $410,000 | MRED MLS |
| 9 Jan, 2024 | Under contract | $394,108 | MRED MLS |
| 4 Jan, 2024 | Listed for sale | $394,108 | MRED MLS |
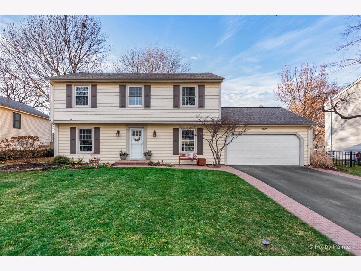
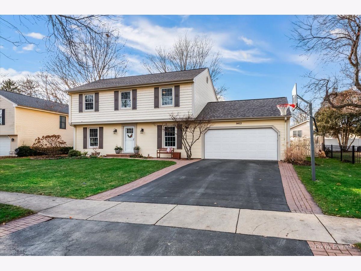
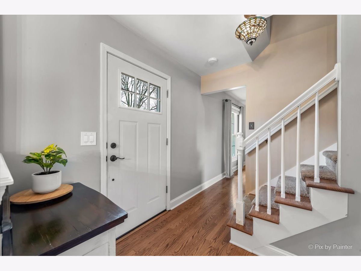
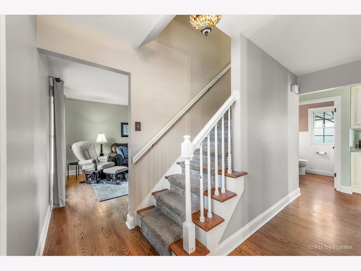
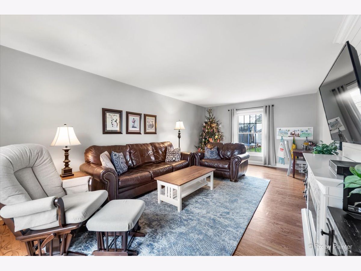
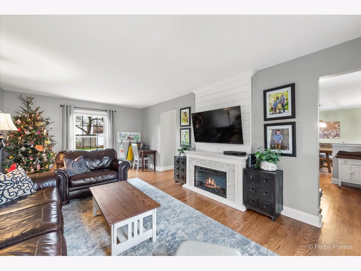
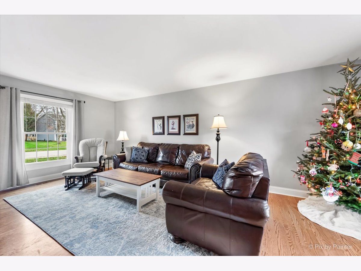
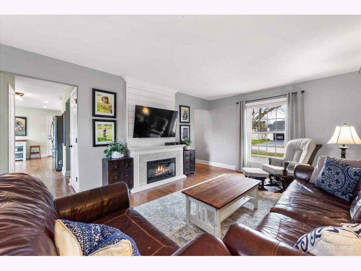
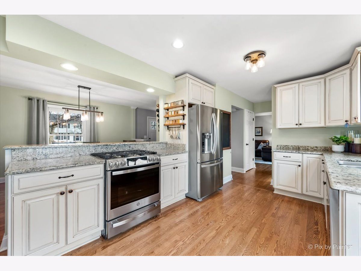
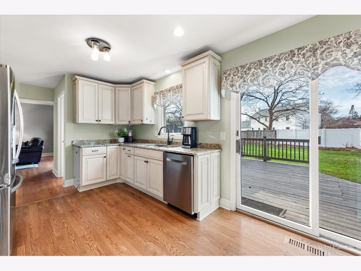
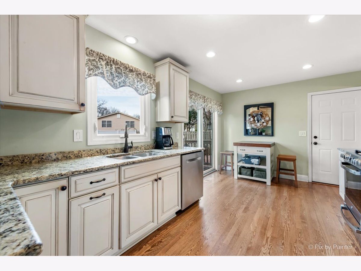
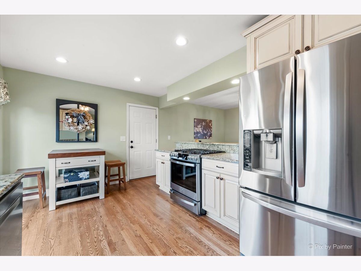
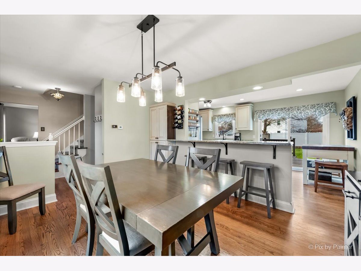
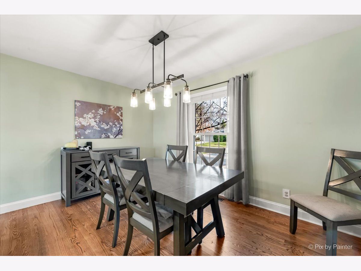
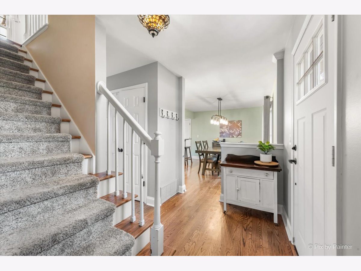
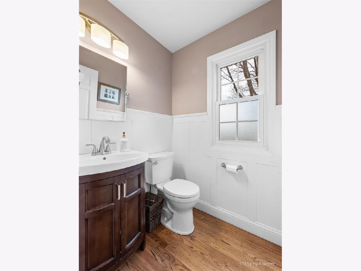
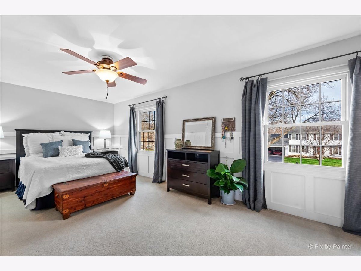
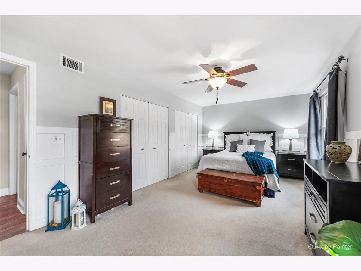
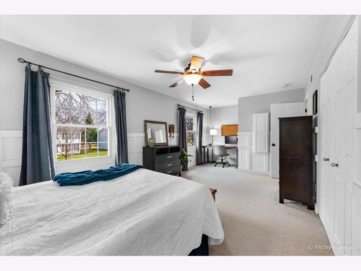
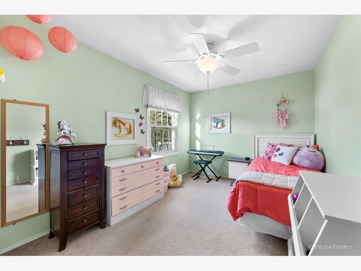
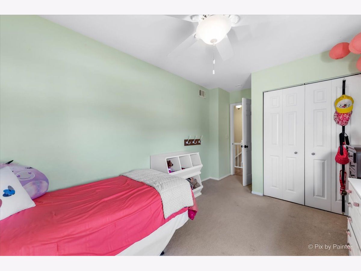
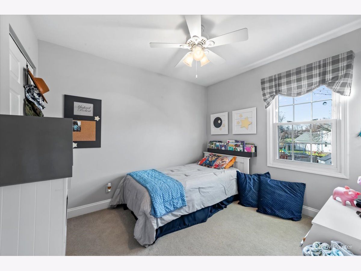
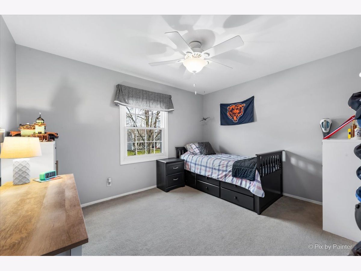
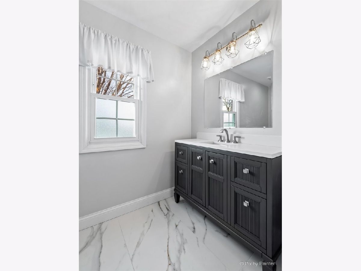
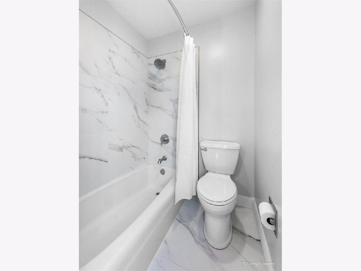
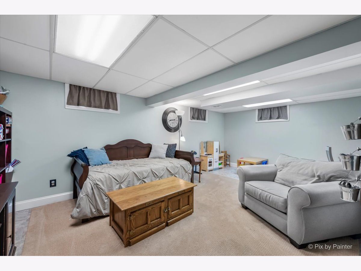
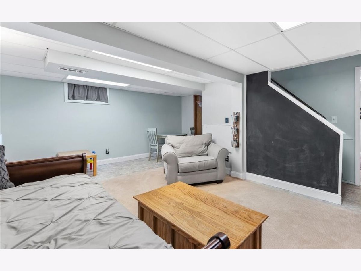
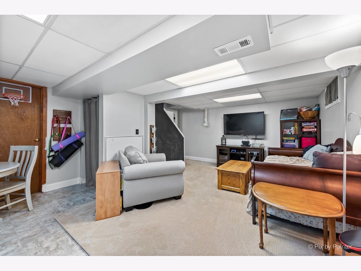
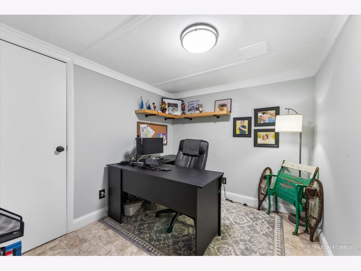
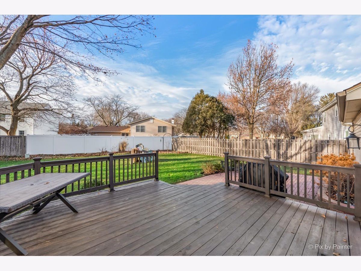

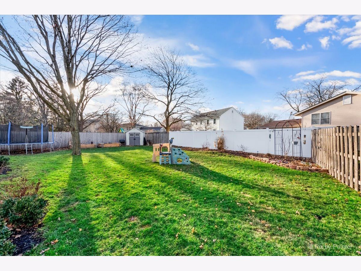
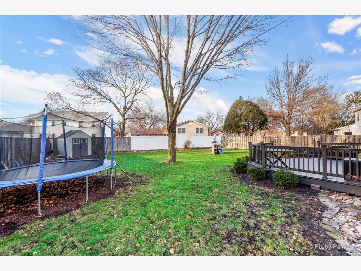
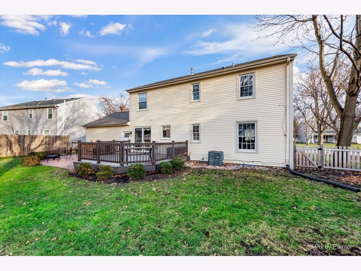
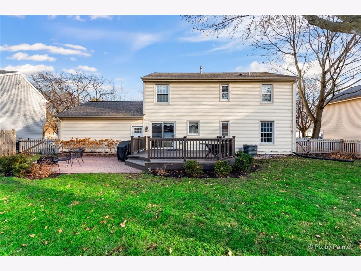
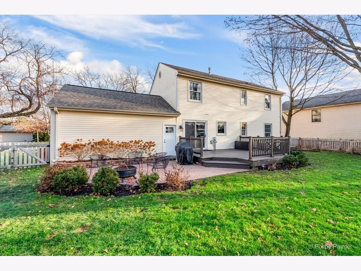
Room Specifics
Total Bedrooms: 5
Bedrooms Above Ground: 4
Bedrooms Below Ground: 1
Dimensions: —
Floor Type: —
Dimensions: —
Floor Type: —
Dimensions: —
Floor Type: —
Dimensions: —
Floor Type: —
Full Bathrooms: 2
Bathroom Amenities: —
Bathroom in Basement: 0
Rooms: —
Basement Description: Partially Finished
Other Specifics
| 2 | |
| — | |
| Asphalt | |
| — | |
| — | |
| 87X122X72X105 | |
| — | |
| — | |
| — | |
| — | |
| Not in DB | |
| — | |
| — | |
| — | |
| — |
Tax History
| Year | Property Taxes |
|---|---|
| 2016 | $6,451 |
| 2024 | $7,405 |
Contact Agent
Nearby Similar Homes
Nearby Sold Comparables
Contact Agent
Listing Provided By
Keller Williams Inspire - Geneva

