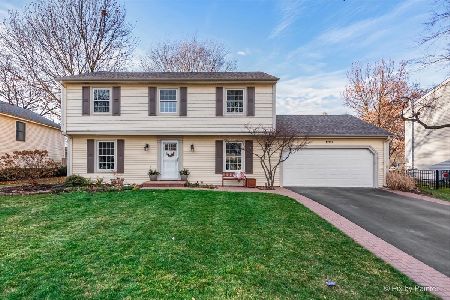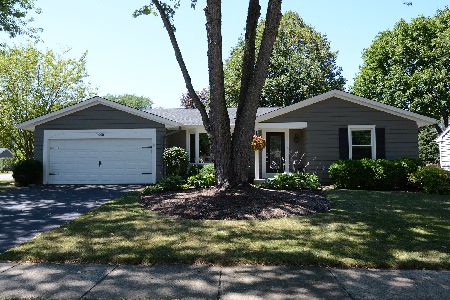1438 10th Street, St Charles, Illinois 60174
$302,000
|
Sold
|
|
| Status: | Closed |
| Sqft: | 2,178 |
| Cost/Sqft: | $146 |
| Beds: | 4 |
| Baths: | 3 |
| Year Built: | 1972 |
| Property Taxes: | $6,859 |
| Days On Market: | 2679 |
| Lot Size: | 0,00 |
Description
Meticulously maintained home on a quiet street in sought after Davis School area - close to downtown, walk to schools, parks, tennis, river, and bike path!! Renovated kitchen with custom maple cabinetry and solid surface counters - wide arched opening leads to spacious expanded family room!! Den with adjacent full bath... Master bedroom with full wall closet - all bedrooms are nice sized with lots of closet space... Formal living and dining rooms! Glistening hardwood floors on most of the first floor, beautiful white woodwork and doors with oversized base and trim moldings... Updated baths... Newer vinyl siding, brick paved walkway... Basement with bath rough-in... Very private yard with expansive patio and mature landscaping... Pride of ownership shows!!
Property Specifics
| Single Family | |
| — | |
| Traditional | |
| 1972 | |
| Full | |
| — | |
| No | |
| — |
| Kane | |
| — | |
| 0 / Not Applicable | |
| None | |
| Public | |
| Public Sewer | |
| 10101415 | |
| 0933476011 |
Nearby Schools
| NAME: | DISTRICT: | DISTANCE: | |
|---|---|---|---|
|
Grade School
Davis Elementary School |
303 | — | |
|
Middle School
Thompson Middle School |
303 | Not in DB | |
|
High School
St Charles East High School |
303 | Not in DB | |
Property History
| DATE: | EVENT: | PRICE: | SOURCE: |
|---|---|---|---|
| 12 Dec, 2018 | Sold | $302,000 | MRED MLS |
| 14 Nov, 2018 | Under contract | $319,000 | MRED MLS |
| 3 Oct, 2018 | Listed for sale | $319,000 | MRED MLS |
Room Specifics
Total Bedrooms: 4
Bedrooms Above Ground: 4
Bedrooms Below Ground: 0
Dimensions: —
Floor Type: Carpet
Dimensions: —
Floor Type: Carpet
Dimensions: —
Floor Type: Carpet
Full Bathrooms: 3
Bathroom Amenities: —
Bathroom in Basement: 0
Rooms: Den
Basement Description: Unfinished,Bathroom Rough-In
Other Specifics
| 2 | |
| Concrete Perimeter | |
| Asphalt | |
| Patio | |
| Landscaped | |
| 76X120 | |
| — | |
| Full | |
| Hardwood Floors, First Floor Full Bath | |
| Range, Microwave, Dishwasher, Refrigerator, Washer, Dryer | |
| Not in DB | |
| Sidewalks, Street Lights, Street Paved | |
| — | |
| — | |
| — |
Tax History
| Year | Property Taxes |
|---|---|
| 2018 | $6,859 |
Contact Agent
Nearby Sold Comparables
Contact Agent
Listing Provided By
RE/MAX All Pro






