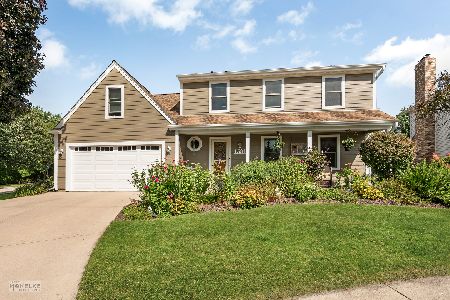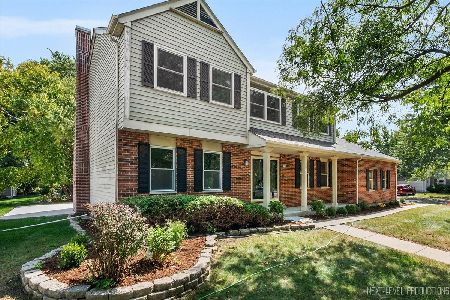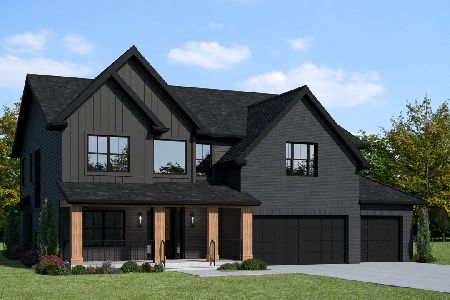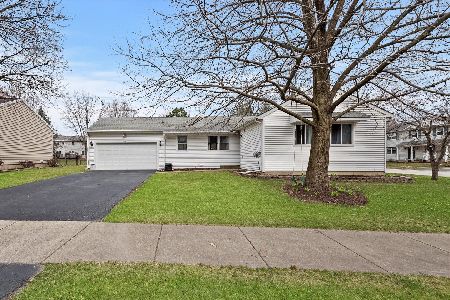1403 Auburn Avenue, Naperville, Illinois 60565
$239,900
|
Sold
|
|
| Status: | Closed |
| Sqft: | 1,074 |
| Cost/Sqft: | $223 |
| Beds: | 3 |
| Baths: | 2 |
| Year Built: | 1983 |
| Property Taxes: | $1,894 |
| Days On Market: | 2871 |
| Lot Size: | 0,24 |
Description
Awesome! 3 bedroom ranch with basement! Freshly painted, new carpeting, beautiful grey toned wood laminate in foyer and when entering home through garage and eat in-kitchen. Great room concept with vaulted ceiling. Light and Bright! Galley kitchen with dinette space. Beautiful fenced yard with large deck. plenty of room for entertaining, planting of vegetables and play area for kids' and pets. Basement has one finished room and powder room. Laundry is located in the basement too. Large two car garage and a home warranty is included. 1-355 is just a short distance away. Naperville School District #203! Great opportunity! Being sold 'as is'. Actual taxes will be approx. $5100 per assessor. Current taxes reflect senior freeze.
Property Specifics
| Single Family | |
| — | |
| Ranch | |
| 1983 | |
| Partial | |
| — | |
| No | |
| 0.24 |
| Du Page | |
| University Heights | |
| 0 / Not Applicable | |
| None | |
| Lake Michigan | |
| Public Sewer | |
| 09893522 | |
| 0833114025 |
Nearby Schools
| NAME: | DISTRICT: | DISTANCE: | |
|---|---|---|---|
|
Grade School
Meadow Glens Elementary School |
203 | — | |
|
Middle School
Madison Junior High School |
203 | Not in DB | |
|
High School
Naperville Central High School |
203 | Not in DB | |
Property History
| DATE: | EVENT: | PRICE: | SOURCE: |
|---|---|---|---|
| 15 May, 2018 | Sold | $239,900 | MRED MLS |
| 7 Apr, 2018 | Under contract | $239,900 | MRED MLS |
| 23 Mar, 2018 | Listed for sale | $239,900 | MRED MLS |
| 7 Jun, 2024 | Sold | $360,000 | MRED MLS |
| 16 Mar, 2024 | Under contract | $329,900 | MRED MLS |
| 14 Mar, 2024 | Listed for sale | $329,900 | MRED MLS |
Room Specifics
Total Bedrooms: 3
Bedrooms Above Ground: 3
Bedrooms Below Ground: 0
Dimensions: —
Floor Type: Carpet
Dimensions: —
Floor Type: Carpet
Full Bathrooms: 2
Bathroom Amenities: —
Bathroom in Basement: 1
Rooms: Eating Area
Basement Description: Partially Finished,Crawl
Other Specifics
| 2 | |
| Concrete Perimeter | |
| Asphalt | |
| — | |
| Fenced Yard | |
| 85X120X85X121 | |
| — | |
| None | |
| Vaulted/Cathedral Ceilings | |
| Dishwasher, Washer, Dryer | |
| Not in DB | |
| — | |
| — | |
| — | |
| — |
Tax History
| Year | Property Taxes |
|---|---|
| 2018 | $1,894 |
| 2024 | $5,583 |
Contact Agent
Nearby Similar Homes
Nearby Sold Comparables
Contact Agent
Listing Provided By
Coldwell Banker Residential










