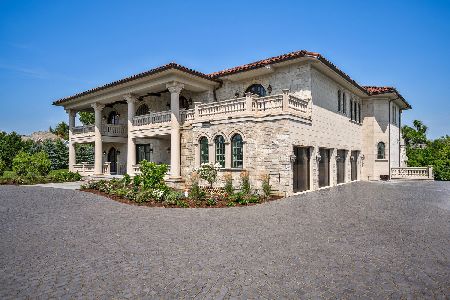1403 Burr Ridge Club Drive, Burr Ridge, Illinois 60527
$810,000
|
Sold
|
|
| Status: | Closed |
| Sqft: | 3,880 |
| Cost/Sqft: | $232 |
| Beds: | 4 |
| Baths: | 3 |
| Year Built: | 1975 |
| Property Taxes: | $16,659 |
| Days On Market: | 2863 |
| Lot Size: | 0,00 |
Description
Magnificent Burr Ridge home in one of the most prestigious sections of Burr Ridge-The Burr Ridge Club. Upon entering, one is immediately drawn to the expansive room sizes. Inviting, the existing layout boasts an enormous great room w/views of the 2nd floor loft/library, 1st floor master suite w/chic spa-like bathroom, wonderful 4th bedroom or private office suite w/powder room & an appealing heated sun room. The 2nd floor boasts 2 additional bedrooms; including a lovely guest suite w/sitting area. Finished English-style basement is light, bright & cheery. Attached 2 car garage with loads of storage. The Burr Ridge Club residents enjoy a newly redesigned club house, delightful swimming pool & tennis courts. Waiting to be lovingly enhanced with the finishes and amenities for today's active lifestyles and technology. Adjacent to all major expressways and world-class Chicago & Burr Ridge Village Center - minutes from all Hinsdale schools.
Property Specifics
| Single Family | |
| — | |
| — | |
| 1975 | |
| Full,English | |
| — | |
| No | |
| — |
| Du Page | |
| Burr Ridge Club | |
| 595 / Monthly | |
| Insurance,Clubhouse,Pool,Exterior Maintenance,Lawn Care,Snow Removal | |
| Lake Michigan | |
| Public Sewer | |
| 09886120 | |
| 0913409010 |
Nearby Schools
| NAME: | DISTRICT: | DISTANCE: | |
|---|---|---|---|
|
Grade School
Elm Elementary School |
181 | — | |
|
Middle School
Hinsdale Middle School |
181 | Not in DB | |
|
High School
Hinsdale Central High School |
86 | Not in DB | |
Property History
| DATE: | EVENT: | PRICE: | SOURCE: |
|---|---|---|---|
| 1 Jun, 2018 | Sold | $810,000 | MRED MLS |
| 23 Apr, 2018 | Under contract | $899,000 | MRED MLS |
| 16 Mar, 2018 | Listed for sale | $899,000 | MRED MLS |
| 28 Apr, 2022 | Sold | $2,000,000 | MRED MLS |
| 5 Aug, 2021 | Under contract | $2,000,000 | MRED MLS |
| 5 Aug, 2021 | Listed for sale | $2,000,000 | MRED MLS |
Room Specifics
Total Bedrooms: 4
Bedrooms Above Ground: 4
Bedrooms Below Ground: 0
Dimensions: —
Floor Type: Carpet
Dimensions: —
Floor Type: Carpet
Dimensions: —
Floor Type: Carpet
Full Bathrooms: 3
Bathroom Amenities: Separate Shower,Double Sink
Bathroom in Basement: 1
Rooms: Office,Loft,Recreation Room,Great Room,Sitting Room,Heated Sun Room,Foyer
Basement Description: Finished
Other Specifics
| 2 | |
| — | |
| — | |
| Deck, Patio | |
| Landscaped | |
| 115 X 92 | |
| — | |
| Full | |
| Vaulted/Cathedral Ceilings, Bar-Wet, Hardwood Floors, First Floor Bedroom, First Floor Laundry, First Floor Full Bath | |
| Dishwasher, Refrigerator, Washer, Dryer, Indoor Grill, Cooktop | |
| Not in DB | |
| Clubhouse, Pool, Tennis Courts | |
| — | |
| — | |
| — |
Tax History
| Year | Property Taxes |
|---|---|
| 2018 | $16,659 |
| 2022 | $15,737 |
Contact Agent
Nearby Similar Homes
Nearby Sold Comparables
Contact Agent
Listing Provided By
Coldwell Banker Residential









