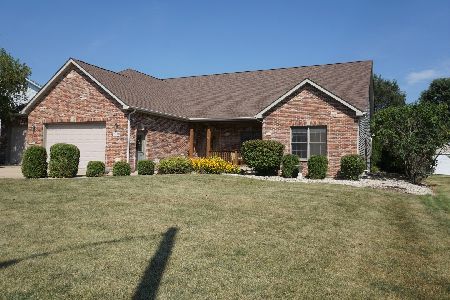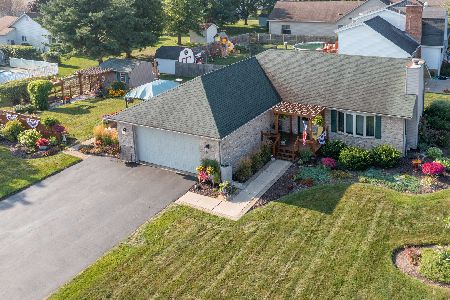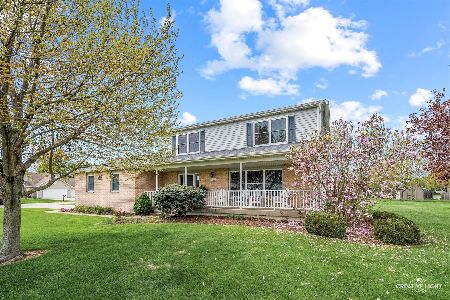1403 Cindy Lane, Sandwich, Illinois 60548
$330,000
|
Sold
|
|
| Status: | Closed |
| Sqft: | 2,092 |
| Cost/Sqft: | $162 |
| Beds: | 3 |
| Baths: | 4 |
| Year Built: | — |
| Property Taxes: | $6,581 |
| Days On Market: | 985 |
| Lot Size: | 0,32 |
Description
HELLO SPRINGTIME! THE RANCH YOU'VE BEEN WAITING FOR IS HERE! GREAT FAMILY-FRIENDLY LAYOUT FEATURING 4 BEDROOMS (PLUS BONUS IN FINISHED BASEMENT) 4 FULL BATHROOMS - 3 CAR GARAGE AND ALL ON QUIET DEAD END STREET! MAIN LEVEL OPEN CONCEPT LAYOUT WITH BRIGHT AND SUNNY EAT IN KITCHEN FEATURING ABUNDANT OAK CABINETRY, WORKSPACE AND ALL APPLIANCES INCLUDED - FLOWS INTO SPACIOUS DINETTE AREA AND BEAUTIFUL SUNKEN FAMILY ROOM! FORMAL LIVING ROOM AND FORMAL DINING ROOM - PLUS SPLIT LAYOUT OFFERING EXTRA LARGE PRIVATE PRIMARY SUITE WITH SITTING AREA, WALK IN CLOSET, PRIVATE BATH WITH SEP TUB AND STEP IN SHOWER! 2 ADDITIONAL SPACIOUS MAIN LEVEL BEDROOMS (ONE WITH FULL ENSUITE BATH) BOTH WITH WALK IN CLOSETS - AND FULL HALL BATH! MAIN LEVEL LAUNDRY/UTILITY ROOM! FINISHED BASEMENT HAS FLEXIBLE FLOORPLAN WITH ADDITIONAL BEDROOM(S), WORK OUT ROOM, RECREATION ROOM, FULL BATH AND STORAGE GALORE! PLUS AMAZING 3 CAR ATTACHED GARAGE AND ALL SITUATED ON PRETTY PRIVATE YARD WITH SPECTACULAR FULL COMPOSITE DECK IN BACKYARD AND STORAGE SHED! SOLD AS-IS (HOME IS IN ESTATE) LET'S GET MOVING!
Property Specifics
| Single Family | |
| — | |
| — | |
| — | |
| — | |
| — | |
| No | |
| 0.32 |
| De Kalb | |
| Thomas Subdivision | |
| — / Not Applicable | |
| — | |
| — | |
| — | |
| 11755254 | |
| 1936352003 |
Nearby Schools
| NAME: | DISTRICT: | DISTANCE: | |
|---|---|---|---|
|
Grade School
Lynn G Haskin Elementary School |
430 | — | |
|
Middle School
Sandwich Middle School |
430 | Not in DB | |
|
High School
Sandwich Community High School |
430 | Not in DB | |
Property History
| DATE: | EVENT: | PRICE: | SOURCE: |
|---|---|---|---|
| 26 May, 2023 | Sold | $330,000 | MRED MLS |
| 1 May, 2023 | Under contract | $339,500 | MRED MLS |
| 10 Apr, 2023 | Listed for sale | $339,500 | MRED MLS |
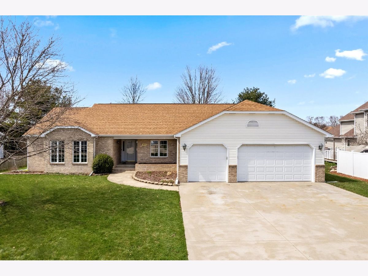
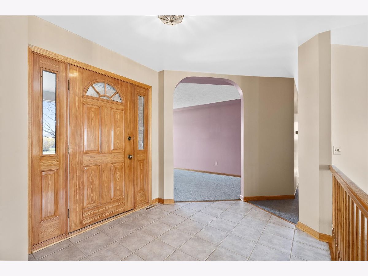
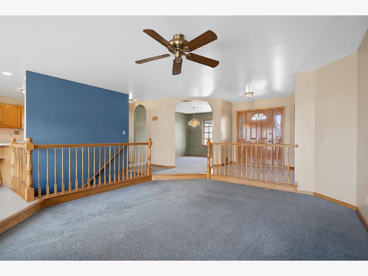
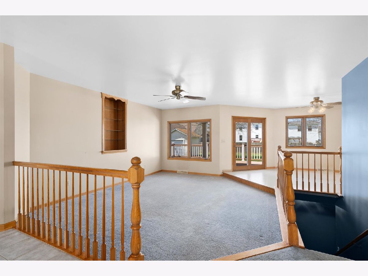
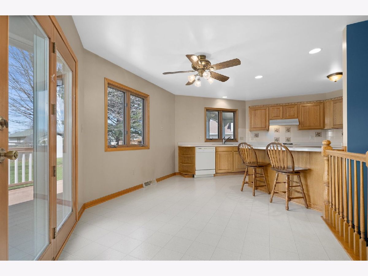
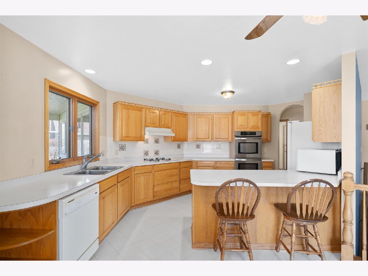
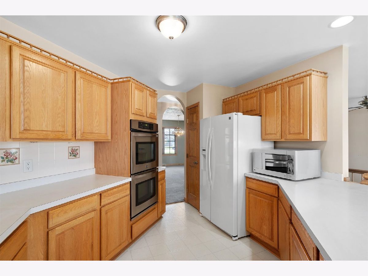
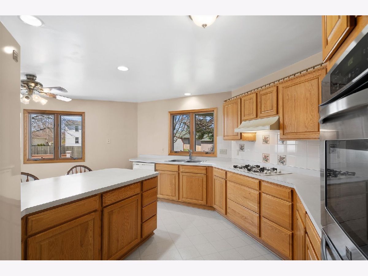
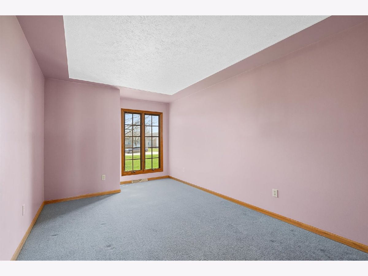
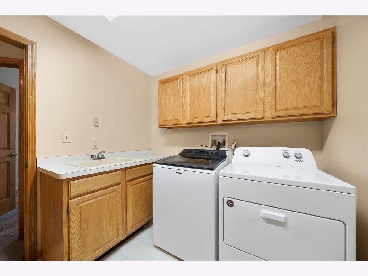
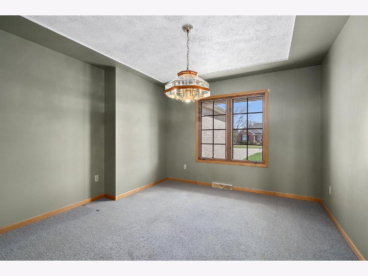
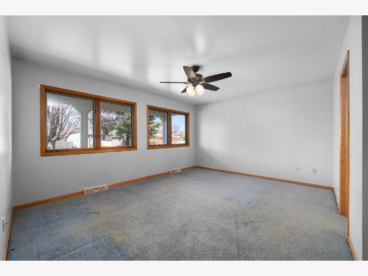
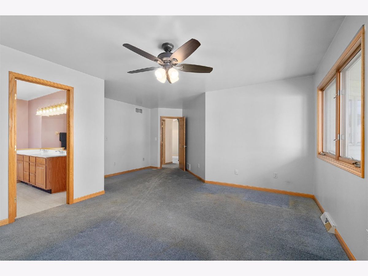
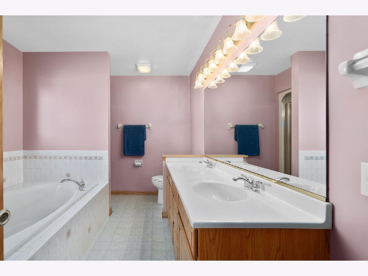
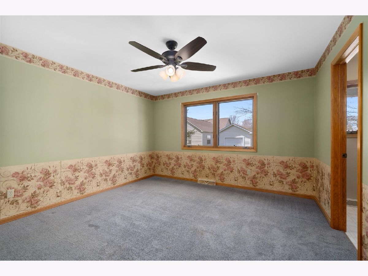
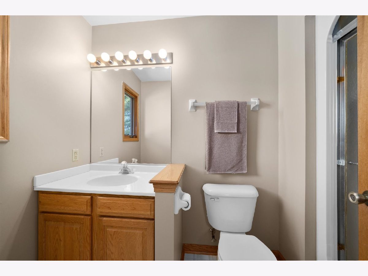
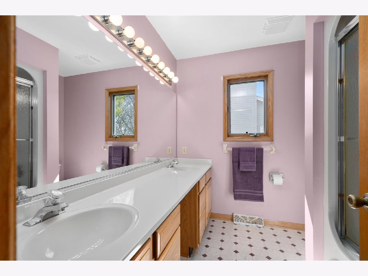
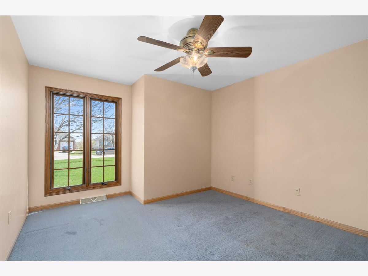
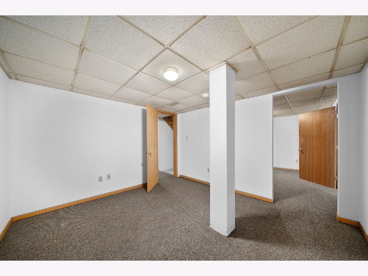
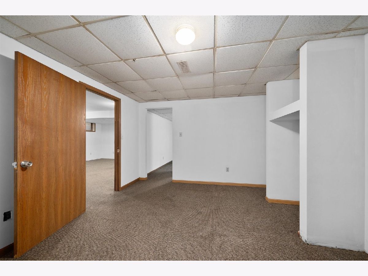
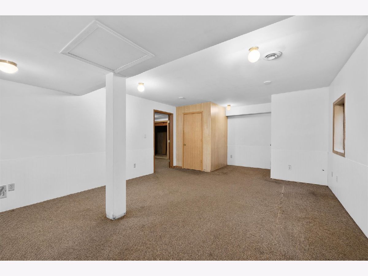
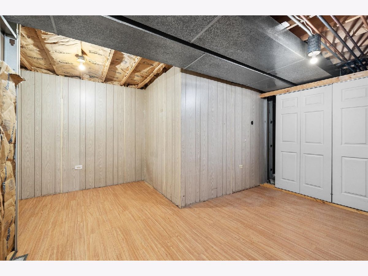
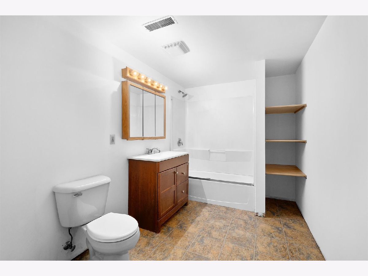
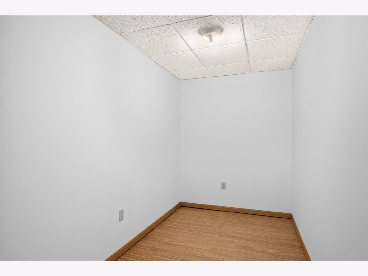
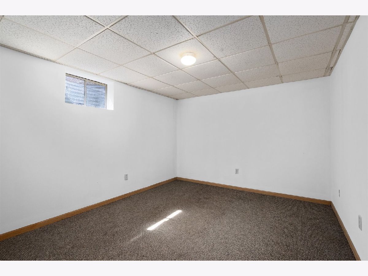
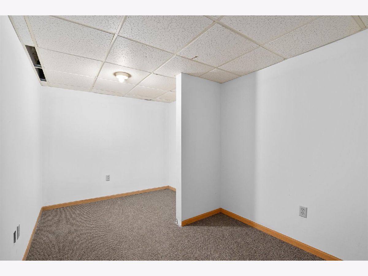
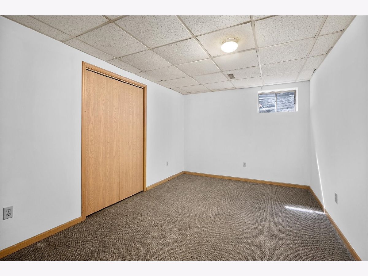
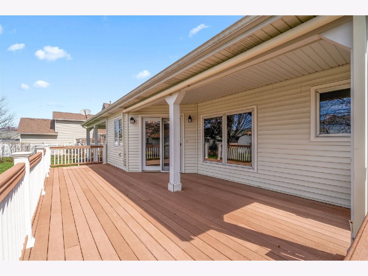
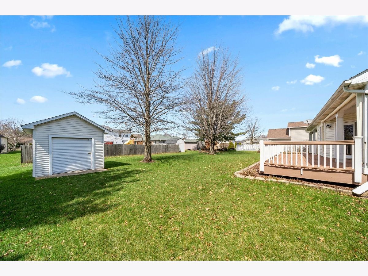
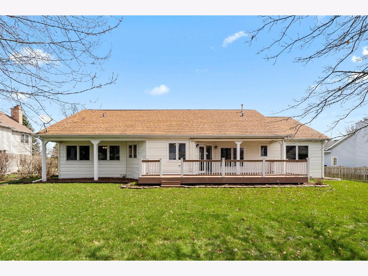
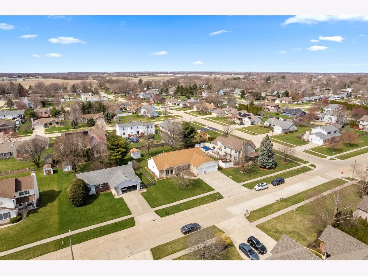
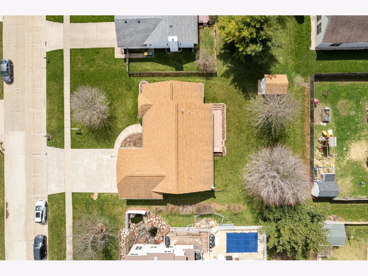
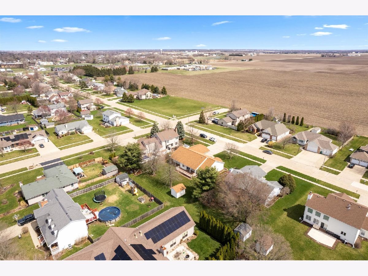
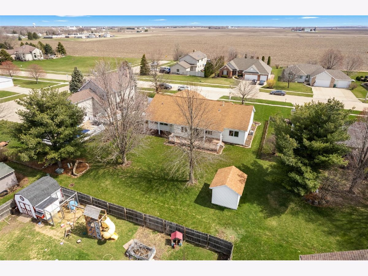
Room Specifics
Total Bedrooms: 4
Bedrooms Above Ground: 3
Bedrooms Below Ground: 1
Dimensions: —
Floor Type: —
Dimensions: —
Floor Type: —
Dimensions: —
Floor Type: —
Full Bathrooms: 4
Bathroom Amenities: Whirlpool,Separate Shower,Double Sink
Bathroom in Basement: 1
Rooms: —
Basement Description: Finished
Other Specifics
| 3 | |
| — | |
| Concrete | |
| — | |
| — | |
| 90X152.5 | |
| — | |
| — | |
| — | |
| — | |
| Not in DB | |
| — | |
| — | |
| — | |
| — |
Tax History
| Year | Property Taxes |
|---|---|
| 2023 | $6,581 |
Contact Agent
Nearby Similar Homes
Nearby Sold Comparables
Contact Agent
Listing Provided By
RE/MAX All Pro - Sugar Grove


