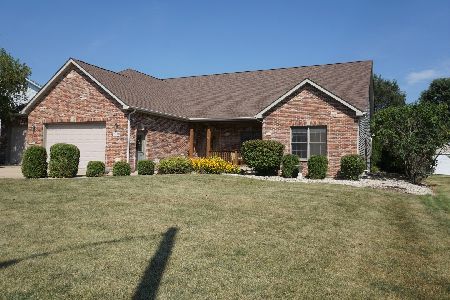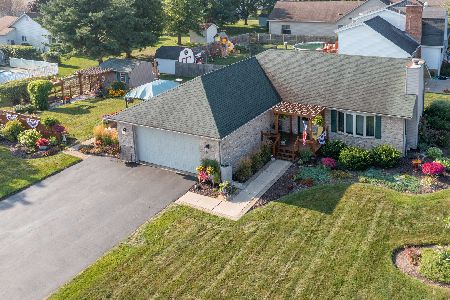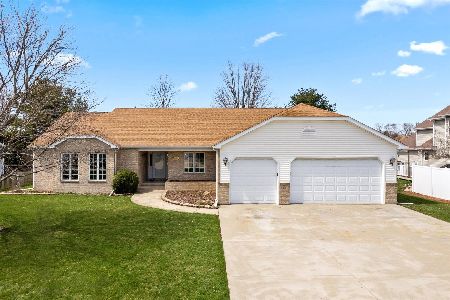1410 Lorraine Drive, Sandwich, Illinois 60548
$480,000
|
Sold
|
|
| Status: | Closed |
| Sqft: | 4,320 |
| Cost/Sqft: | $110 |
| Beds: | 4 |
| Baths: | 4 |
| Year Built: | 2003 |
| Property Taxes: | $10,587 |
| Days On Market: | 1431 |
| Lot Size: | 0,30 |
Description
With over 4300 sq ft of finished living space, this property will not disappoint and is larger than it appears with Indoor Pool/Hot Tub Addition (40x29) that is like living in your own vacation getaway! But is very low maintenance and an easy to use system. Fully Heated/Air Conditioned, has radiant floor heating, a bromine 16x32 pool, slide, wet bar, half bath and a speaker/sound system. Inside this stunning home has 4/5 BR, 4 Bathrooms, a cooks dream kitchen w/48" cabinets, Viking SS appliances including double ovens, 48" hood and cooktop, working island as well as breakfast bar, quartz counters, walk-in pantry, reverse osmosis water purifier, skylights, and adjacent breakfast area with enough room for a full size table. Formal dining room can be upstairs office if needed. The basement features an office could be 5th bedroom, wet bar, pool table, game room and home theater $10k projector upgraded in 2021. LR has vaulted ceilings, a stone, wood burning fireplace with gas logs. Master BR has vaulted ceilings, access to pool room and a luxury master bath w/ double vanities, a Jacuzzi tub and a large double-head shower, walk-in closet right off bath. Private back yard with stone patio off of pool room. New carpet (17), furnace/AC (21), water heater (13), water softener (17), pool heater (20), pool liner (16). Electric dehumidifying Honeywell system, gas lead to back yard for grilling, separate pool room air handling. Access to basement through garage. Pool and Garage have a heated floor system. 3+ car garage w/ commercial grade epoxy sealant. Pool room decorations stay. Pool table does not stay.
Property Specifics
| Single Family | |
| — | |
| — | |
| 2003 | |
| — | |
| — | |
| No | |
| 0.3 |
| De Kalb | |
| Thomas Subdivision | |
| — / Not Applicable | |
| — | |
| — | |
| — | |
| 11307337 | |
| 1936352015 |
Nearby Schools
| NAME: | DISTRICT: | DISTANCE: | |
|---|---|---|---|
|
Grade School
Lynn G Haskin Elementary School |
430 | — | |
|
Middle School
Sandwich Middle School |
430 | Not in DB | |
|
High School
Sandwich Community High School |
430 | Not in DB | |
Property History
| DATE: | EVENT: | PRICE: | SOURCE: |
|---|---|---|---|
| 20 Nov, 2020 | Sold | $401,000 | MRED MLS |
| 2 Sep, 2020 | Under contract | $409,000 | MRED MLS |
| — | Last price change | $444,000 | MRED MLS |
| 16 Aug, 2020 | Listed for sale | $444,000 | MRED MLS |
| 9 Mar, 2022 | Sold | $480,000 | MRED MLS |
| 21 Jan, 2022 | Under contract | $475,000 | MRED MLS |
| 19 Jan, 2022 | Listed for sale | $475,000 | MRED MLS |
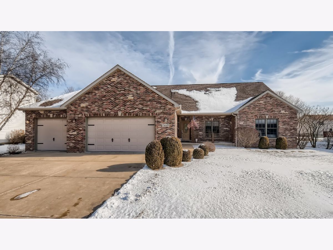
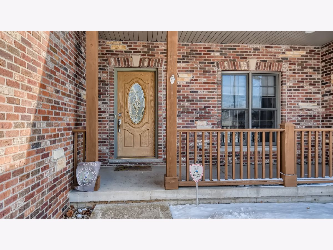
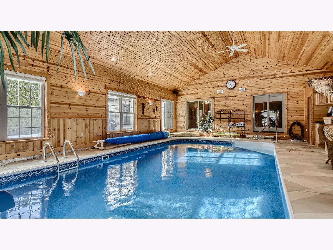
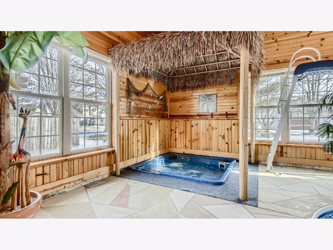
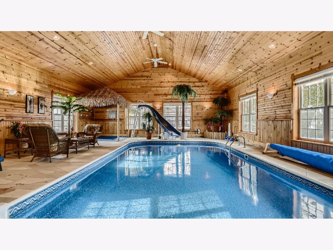
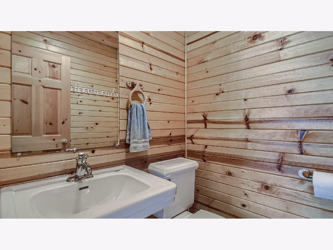
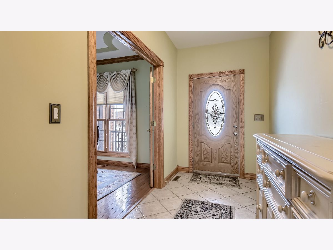
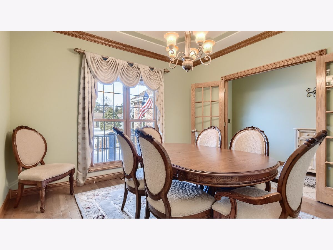
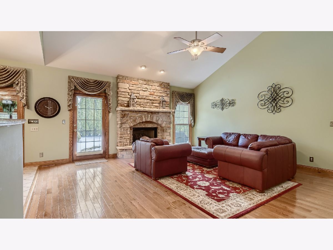
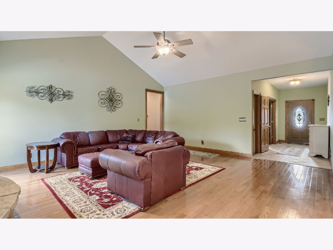
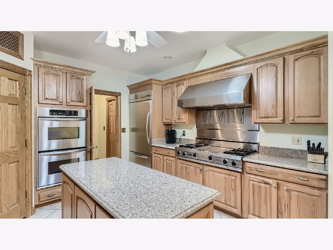
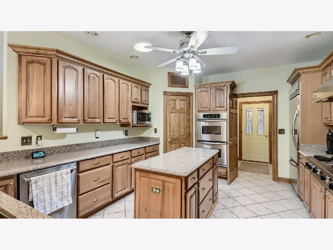
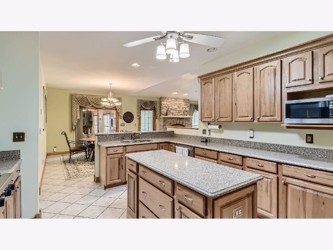
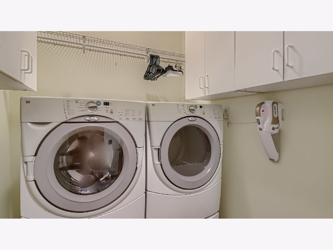
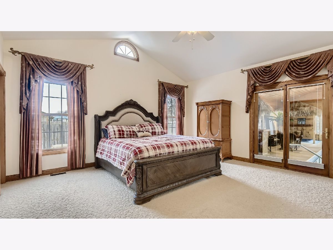
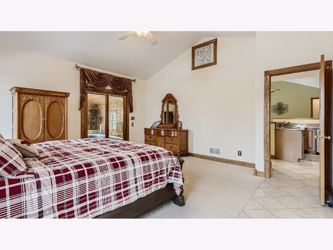
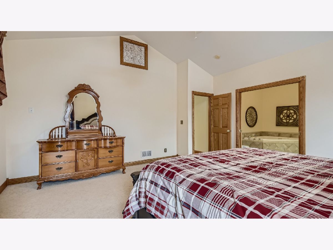
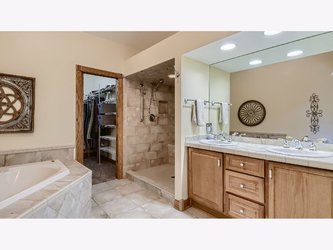
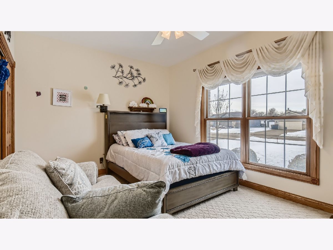
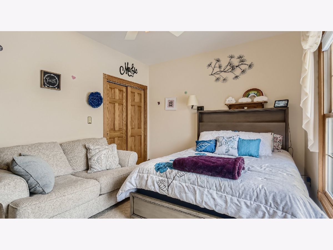
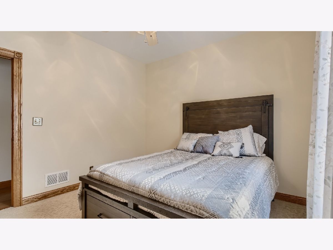
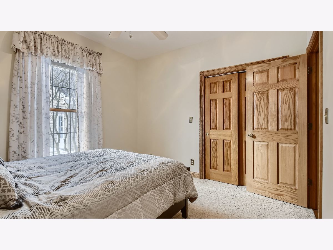
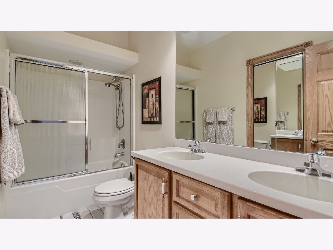
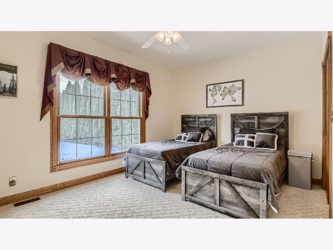
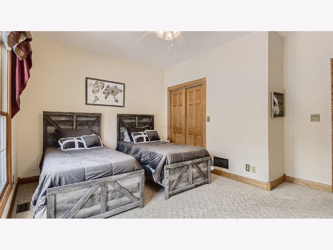
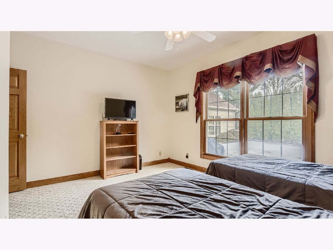
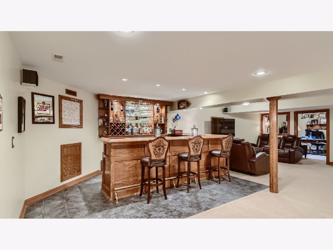
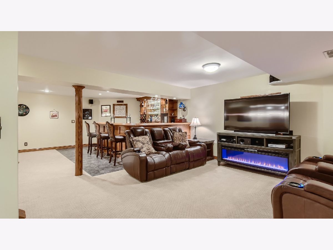
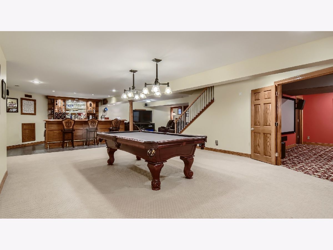
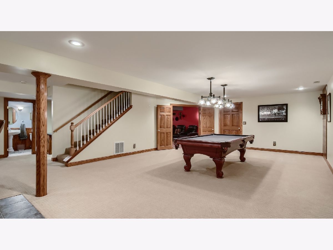
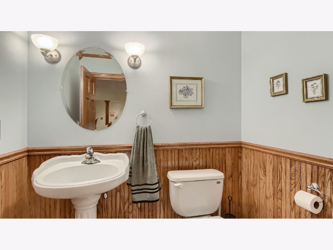
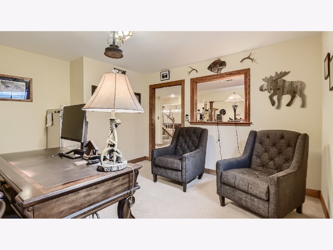
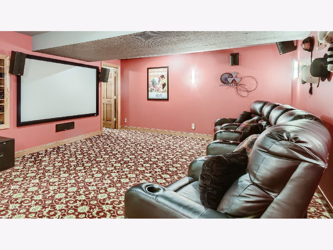
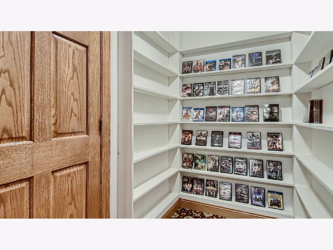
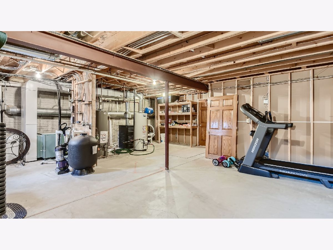
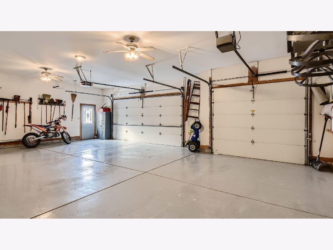
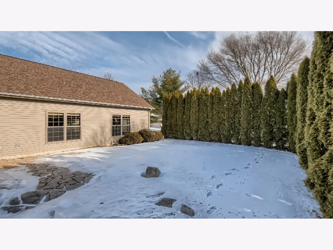
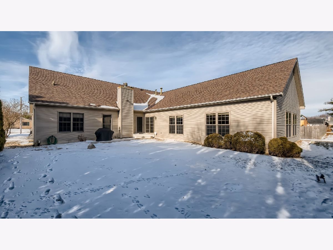
Room Specifics
Total Bedrooms: 4
Bedrooms Above Ground: 4
Bedrooms Below Ground: 0
Dimensions: —
Floor Type: —
Dimensions: —
Floor Type: —
Dimensions: —
Floor Type: —
Full Bathrooms: 4
Bathroom Amenities: Whirlpool,Separate Shower,Double Sink,Double Shower
Bathroom in Basement: 1
Rooms: —
Basement Description: Partially Finished,Egress Window
Other Specifics
| 3 | |
| — | |
| Concrete | |
| — | |
| — | |
| 13068 | |
| — | |
| — | |
| — | |
| — | |
| Not in DB | |
| — | |
| — | |
| — | |
| — |
Tax History
| Year | Property Taxes |
|---|---|
| 2020 | $10,622 |
| 2022 | $10,587 |
Contact Agent
Nearby Similar Homes
Nearby Sold Comparables
Contact Agent
Listing Provided By
HomeSmart Realty Group

