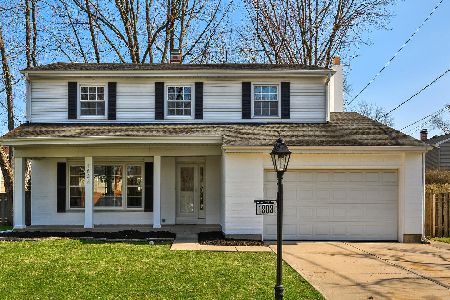1403 Columbine Drive, Mount Prospect, Illinois 60056
$492,500
|
Sold
|
|
| Status: | Closed |
| Sqft: | 2,405 |
| Cost/Sqft: | $195 |
| Beds: | 4 |
| Baths: | 3 |
| Year Built: | 1967 |
| Property Taxes: | $8,491 |
| Days On Market: | 1434 |
| Lot Size: | 0,19 |
Description
Welcome to this impressive and updated 4 bedroom, 2.1 bathroom colonial home in highly desired Hersey High School District. Be greeted by gleaming hardwood floors, soaring ceilings, extended bay window and giant skylights that flow seamlessly through each room. Stunning chef's kitchen with fresh custom cabinetry for optimal storage and granite countertops. Stainless steel Thermador professional appliances, 30" oven, convection microwave oven, warming drawer, 36" gas cooktop and hood, KitchenAid refrigerator and Bosch dishwasher. Bright and airy family room with crisp built in bookshelves, recessed light, brick fireplace and slider glass door with direct access to your brick paver patio. Escape upstairs to your primary suite oasis with a wall full of closet space and stunning updated ensuite with double vanity and spa like walk in shower with a bench! Three additional generously sized bedrooms are filled with natural sunlight and ample closet storage. Sprawl out in the finished sub-basement perfect to watch the big game with booming surround sound system. Get ready for summer BBQs in your fully fenced backyard with a gas hookup, storage shed and plenty of lush, green space to run around! Don't forget about the 8 person ThermaSpa hot tub! Other features include heated garage, 20 ft. side yard for potential 3rd car garage and new (2020) 50-gallon water heater. Walk to Metra, forest preserve, and to the newly upgraded Burning Bush Park with playground, tennis, pickleball, inline skating and basketball courts - wow! Award winning Hersey High School, River Trails Middle and Indian Grove Elementary. Welcome Home!
Property Specifics
| Single Family | |
| — | |
| — | |
| 1967 | |
| — | |
| — | |
| No | |
| 0.19 |
| Cook | |
| Brickman Manor | |
| — / Not Applicable | |
| — | |
| — | |
| — | |
| 11328322 | |
| 03251190330000 |
Nearby Schools
| NAME: | DISTRICT: | DISTANCE: | |
|---|---|---|---|
|
Grade School
Indian Grove Elementary School |
26 | — | |
|
Middle School
River Trails Middle School |
26 | Not in DB | |
|
High School
John Hersey High School |
214 | Not in DB | |
Property History
| DATE: | EVENT: | PRICE: | SOURCE: |
|---|---|---|---|
| 26 Apr, 2022 | Sold | $492,500 | MRED MLS |
| 12 Mar, 2022 | Under contract | $469,000 | MRED MLS |
| 2 Mar, 2022 | Listed for sale | $469,000 | MRED MLS |
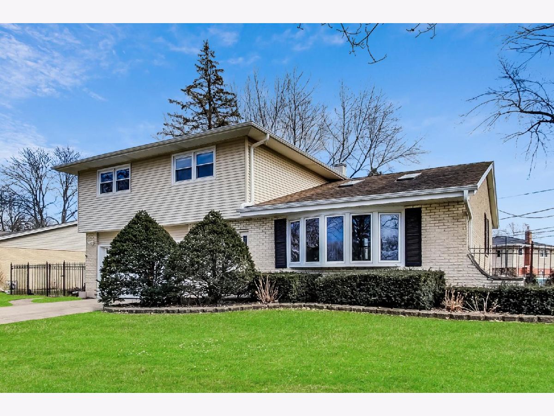


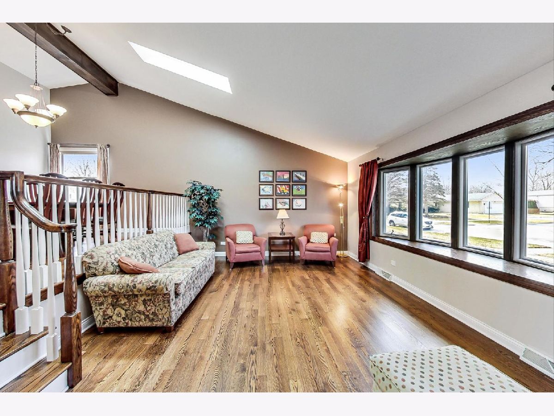




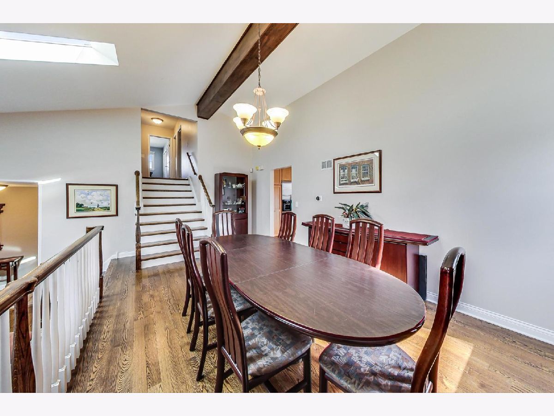








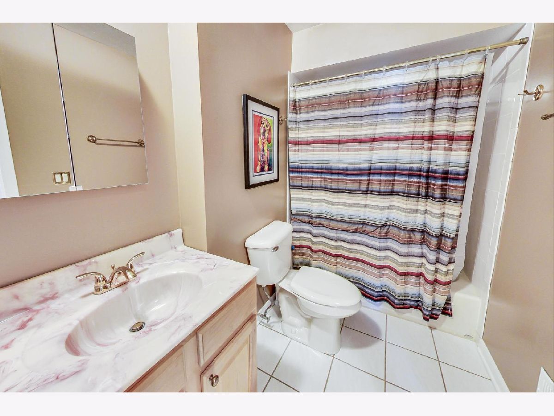

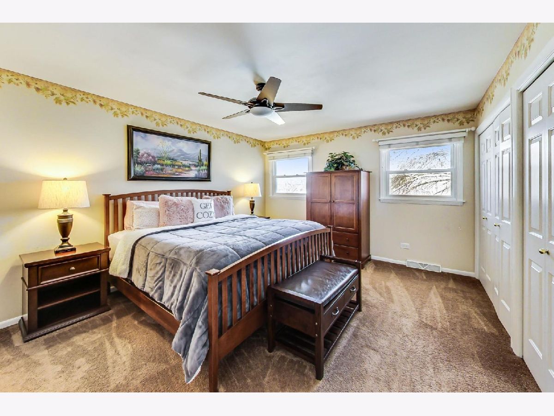

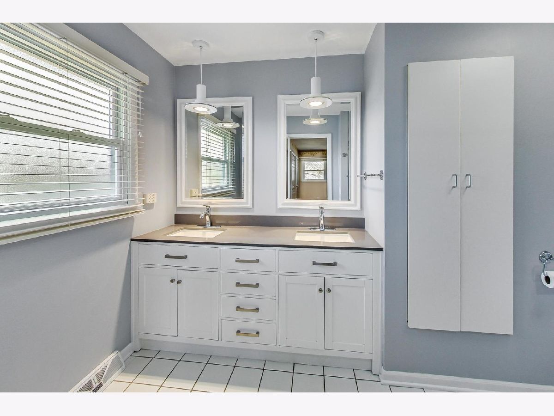


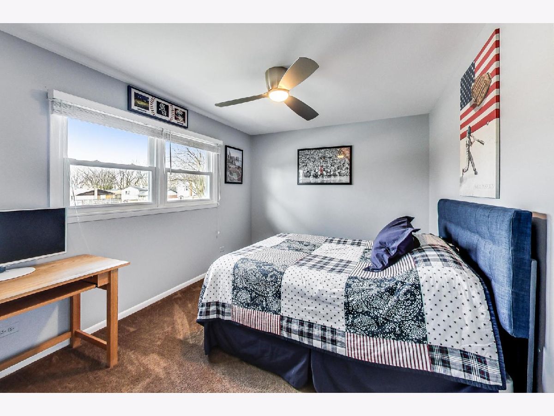

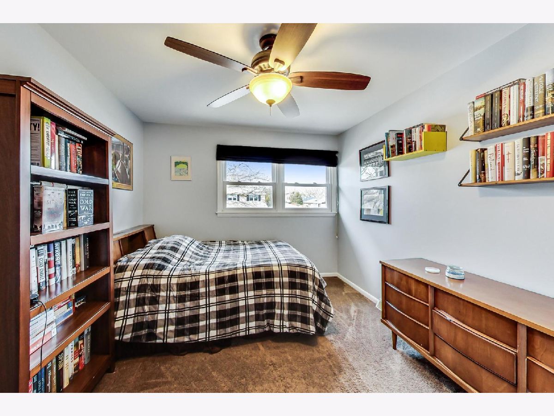


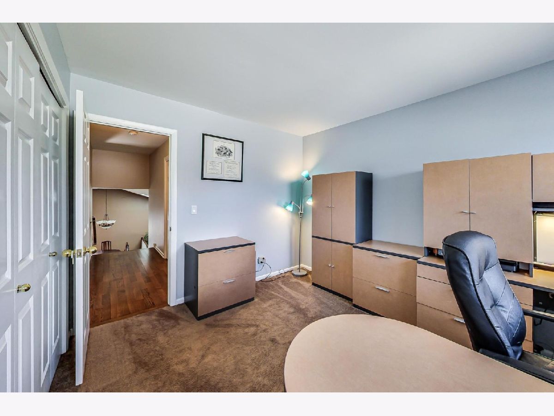

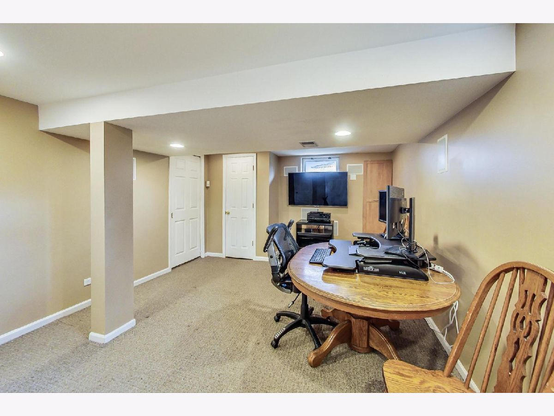
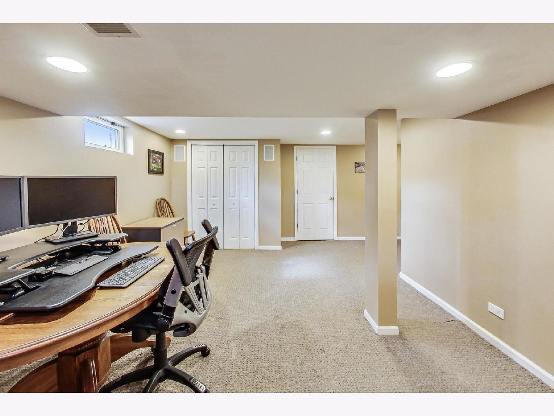
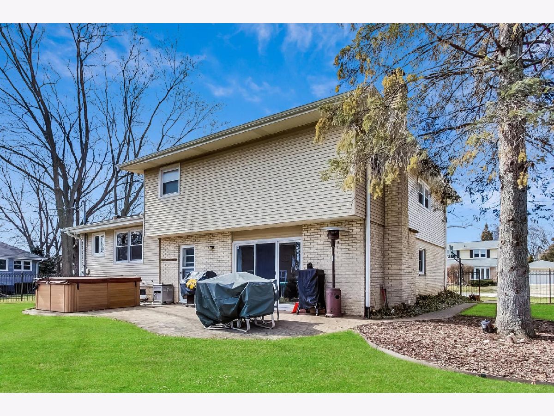

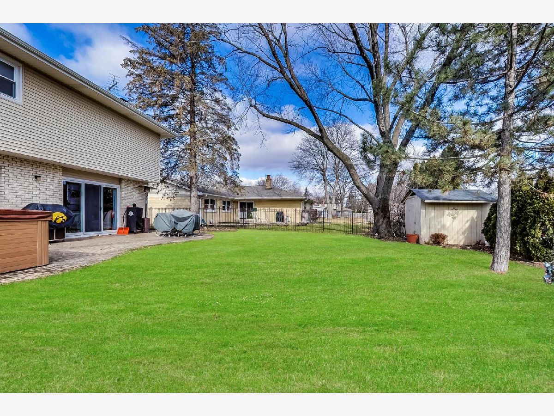
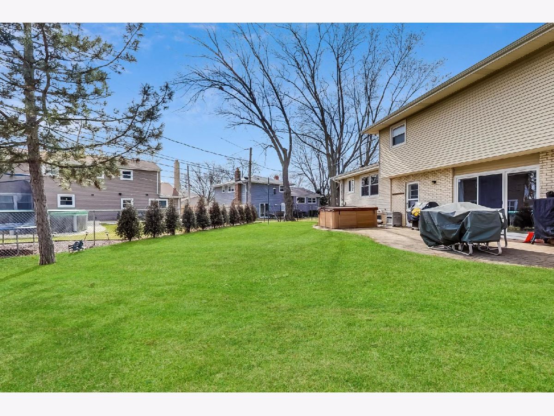
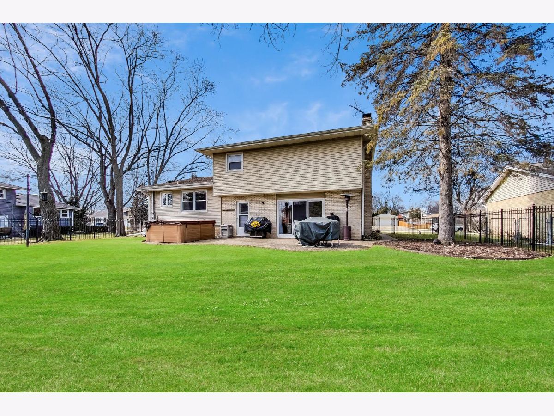
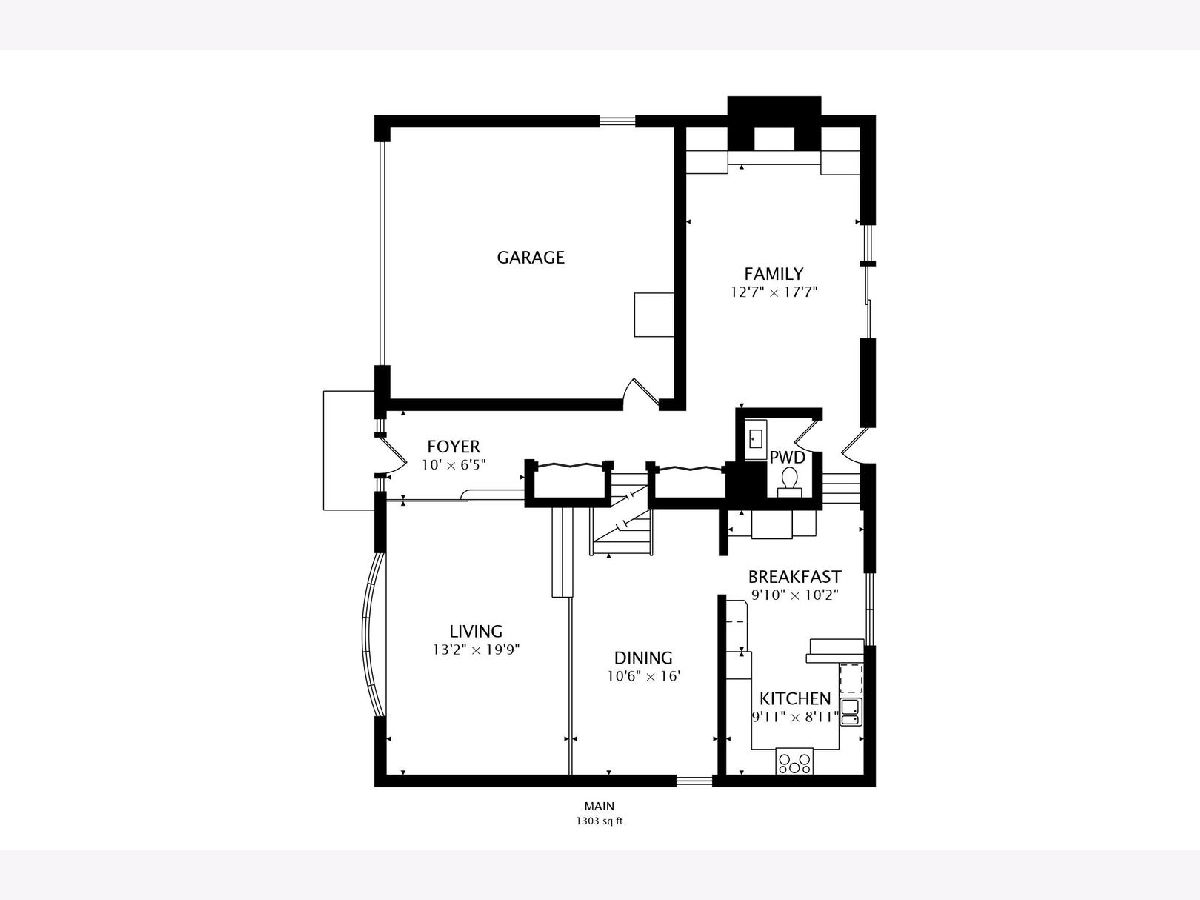
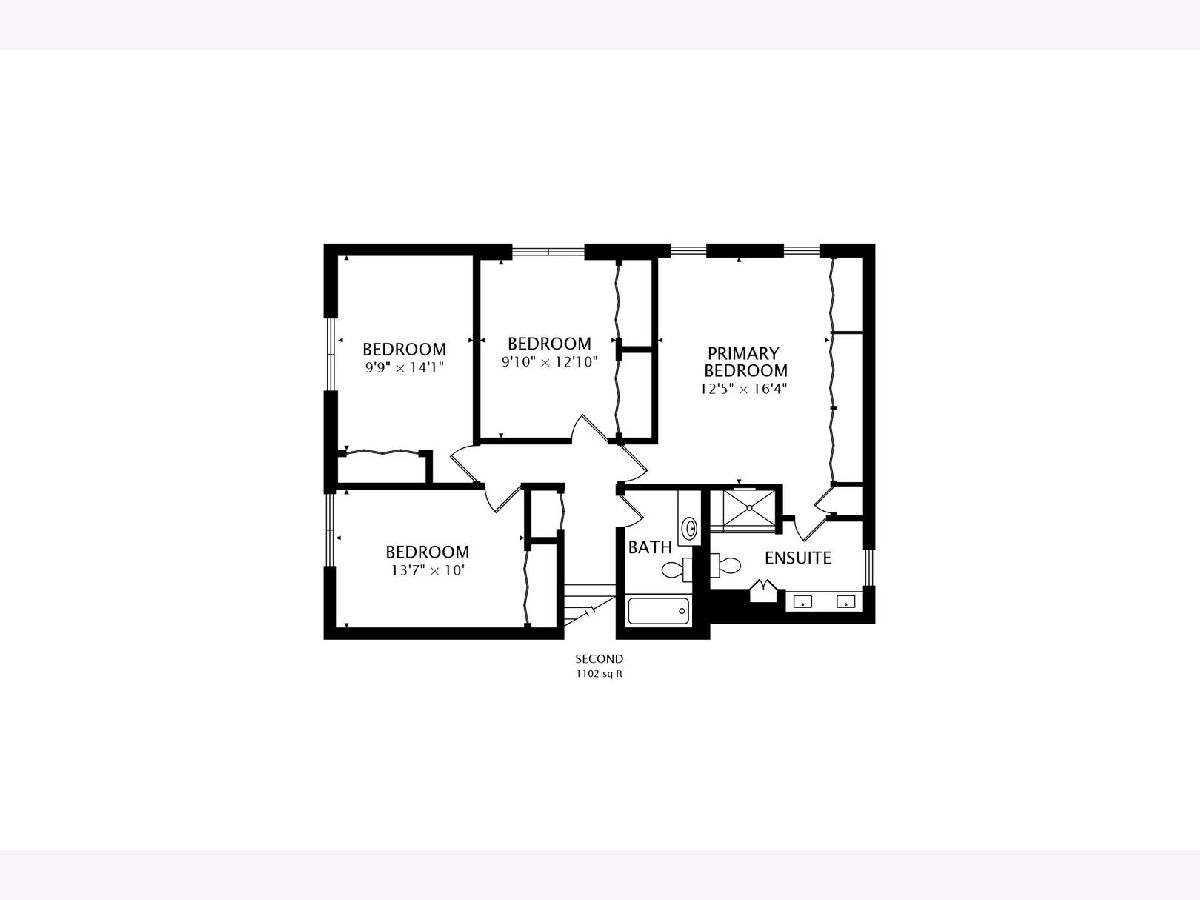

Room Specifics
Total Bedrooms: 4
Bedrooms Above Ground: 4
Bedrooms Below Ground: 0
Dimensions: —
Floor Type: —
Dimensions: —
Floor Type: —
Dimensions: —
Floor Type: —
Full Bathrooms: 3
Bathroom Amenities: Separate Shower,Double Sink
Bathroom in Basement: 0
Rooms: —
Basement Description: Finished,Crawl,Storage Space
Other Specifics
| 2 | |
| — | |
| Concrete | |
| — | |
| — | |
| 20X23X37X7X88X64X27X130 | |
| — | |
| — | |
| — | |
| — | |
| Not in DB | |
| — | |
| — | |
| — | |
| — |
Tax History
| Year | Property Taxes |
|---|---|
| 2022 | $8,491 |
Contact Agent
Nearby Similar Homes
Nearby Sold Comparables
Contact Agent
Listing Provided By
@properties Christie's International Real Estate






