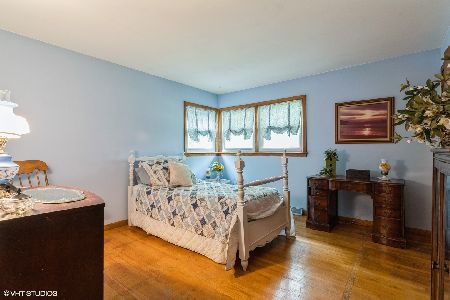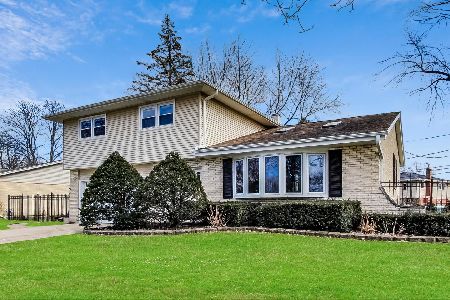1768 Tano Lane, Mount Prospect, Illinois 60056
$400,000
|
Sold
|
|
| Status: | Closed |
| Sqft: | 2,120 |
| Cost/Sqft: | $193 |
| Beds: | 4 |
| Baths: | 3 |
| Year Built: | 1967 |
| Property Taxes: | $7,752 |
| Days On Market: | 2553 |
| Lot Size: | 0,27 |
Description
More photos coming!!! Welcome home to this spacious and updated home in a great school district! Absolutely nothing to do but move in and enjoy. Hardwood floors throughout the home are warm and welcoming. Indian Grove Elementary and River Trails Middle School are just down the street. Inviting foyer offers entry closet and opens up to the living room with a brick, wood burning fireplace. Recently remodeled eat-in kitchen has sliding door to the large wood deck and generously sized back yard. Main level family room is currently being used as a formal dining room. Bathrooms were also recently remodeled. Basement has workshop and family area. Whole house duct cleaning in 2018. Roof is newer, sump pump and back up sump are new. Too many updates to list. Close to schools, Randhurst Shopping Center, restaurants, Metra train station and Burning Bush Park. Bike trails, playground and tennis court are also nearby. Don't miss out on this superb home. Home Warranty is included!!!
Property Specifics
| Single Family | |
| — | |
| — | |
| 1967 | |
| Partial | |
| — | |
| No | |
| 0.27 |
| Cook | |
| — | |
| 0 / Not Applicable | |
| None | |
| Lake Michigan | |
| Public Sewer | |
| 10266559 | |
| 03251050010000 |
Nearby Schools
| NAME: | DISTRICT: | DISTANCE: | |
|---|---|---|---|
|
Grade School
Indian Grove Elementary School |
26 | — | |
|
Middle School
River Trails Middle School |
26 | Not in DB | |
|
High School
John Hersey High School |
214 | Not in DB | |
Property History
| DATE: | EVENT: | PRICE: | SOURCE: |
|---|---|---|---|
| 21 Mar, 2019 | Sold | $400,000 | MRED MLS |
| 10 Feb, 2019 | Under contract | $409,000 | MRED MLS |
| 7 Feb, 2019 | Listed for sale | $409,000 | MRED MLS |
Room Specifics
Total Bedrooms: 4
Bedrooms Above Ground: 4
Bedrooms Below Ground: 0
Dimensions: —
Floor Type: Hardwood
Dimensions: —
Floor Type: Hardwood
Dimensions: —
Floor Type: Hardwood
Full Bathrooms: 3
Bathroom Amenities: —
Bathroom in Basement: 0
Rooms: No additional rooms
Basement Description: Unfinished
Other Specifics
| 2 | |
| — | |
| — | |
| — | |
| — | |
| 84X140 | |
| — | |
| Full | |
| Hardwood Floors | |
| Range, Microwave, Dishwasher, Refrigerator, Washer, Dryer, Disposal, Stainless Steel Appliance(s) | |
| Not in DB | |
| — | |
| — | |
| — | |
| Wood Burning |
Tax History
| Year | Property Taxes |
|---|---|
| 2019 | $7,752 |
Contact Agent
Nearby Similar Homes
Nearby Sold Comparables
Contact Agent
Listing Provided By
Baird & Warner









