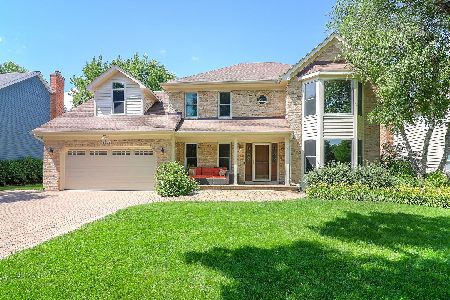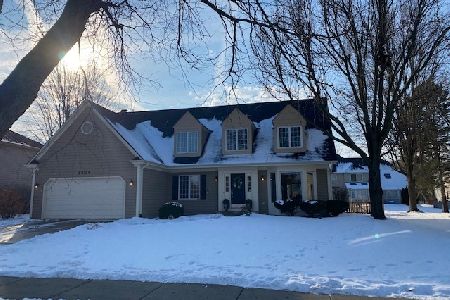1403 Keats Avenue, Naperville, Illinois 60564
$765,000
|
Sold
|
|
| Status: | Closed |
| Sqft: | 3,435 |
| Cost/Sqft: | $202 |
| Beds: | 4 |
| Baths: | 3 |
| Year Built: | 1992 |
| Property Taxes: | $12,309 |
| Days On Market: | 577 |
| Lot Size: | 0,23 |
Description
FINAL OFFERS DUE SUNDAY 6/23 6PM. Location, Location, Location!! Welcome to your dream home at 1403 Keats Avenue on the most sought after street in the heart of Naperville's Ashbury Subdivision. This immaculate brick 4+ bedroom, 3-bathroom residence has approx 4400 sq ft of total finished living space and combines modern elegance with timeless charm, offering a luxurious living experience in one of Naperville's most desirable neighborhoods. As you approach this stunning property, you'll be greeted by a beautifully landscaped front yard and a welcoming entryway. Step inside to discover an expansive open floor plan, featuring high ceilings, gleaming hardwood floors throughout, and an abundance of natural light that creates a warm and inviting atmosphere. The gourmet kitchen is a culinary delight, providing an abundance of storage, counter space and a large center island with seating. The adjacent sun room is a perfect spot for casual gatherings, allowing in tons of natural light with easy access to the outdoor patio with brick pavers and stunning fire pit, for seamless indoor-outdoor living. The spacious living room features vaulted beamed ceilings and skylights, custom wet bar, and a cozy brick fireplace. A versatile office or den on the main floor offers the perfect space for remote work or quiet reading. Retreat to the luxurious primary suite, adorned with a generous walk-in closet and a spa-like en-suite bathroom with dual vanities, soaking tub, and a separate glass-enclosed shower. Three additional well-appointed bedrooms and two full bathrooms provide plenty of space for family and guests. The 1100 sq ft finished basement offers a fantastic bonus area, ideal for a home theater, gym, or playroom. Additional amenities include a 2nd-floor laundry room, a two-car garage, and ample storage throughout. Outside, the backyard is an oasis of tranquility, with a spacious brick paver patio, fire pit, lush greenery, and mature trees providing privacy and a picturesque setting for outdoor activities and entertaining. Located in the friendly and vibrant clubhouse community of Ashbury with private Aquatic Center. This home is on a street that conveniently runs right into the community center! Your new home is just minutes away from top-rated schools (Nequa Valley attendance area), parks, pool, bike trails, and tennis courts, as well as the all the amenities Naperville and Ashbury have to offer. Easy access to major highways and public transportation ensures a convenient commute to Chicago and surrounding areas. Roof and sump pump/battery back up 2019, skylights 2019, hot water heater & AC 2015, furnace 2014, down spouts/gutters 2019, and new hardwood floors 2022. Sold As Is
Property Specifics
| Single Family | |
| — | |
| — | |
| 1992 | |
| — | |
| GEORGIAN | |
| No | |
| 0.23 |
| Will | |
| Ashbury | |
| 650 / Annual | |
| — | |
| — | |
| — | |
| 12070169 | |
| 0701111100330000 |
Nearby Schools
| NAME: | DISTRICT: | DISTANCE: | |
|---|---|---|---|
|
Grade School
Patterson Elementary School |
204 | — | |
|
Middle School
Crone Middle School |
204 | Not in DB | |
|
High School
Neuqua Valley High School |
204 | Not in DB | |
Property History
| DATE: | EVENT: | PRICE: | SOURCE: |
|---|---|---|---|
| 15 Apr, 2022 | Sold | $580,000 | MRED MLS |
| 18 Feb, 2022 | Under contract | $550,000 | MRED MLS |
| 17 Feb, 2022 | Listed for sale | $550,000 | MRED MLS |
| 24 Jul, 2024 | Sold | $765,000 | MRED MLS |
| 24 Jun, 2024 | Under contract | $695,000 | MRED MLS |
| 20 Jun, 2024 | Listed for sale | $695,000 | MRED MLS |
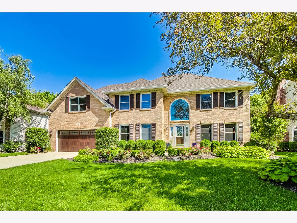
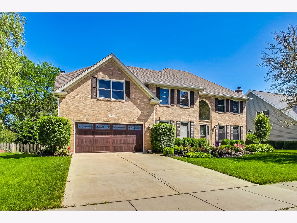
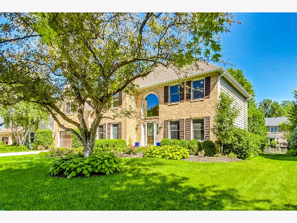
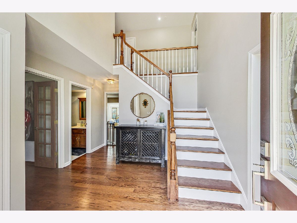
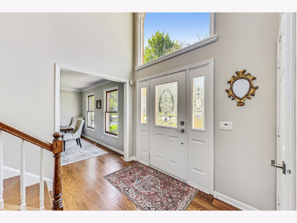
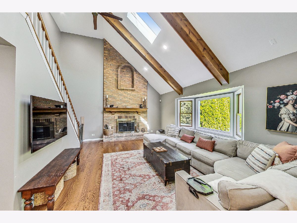
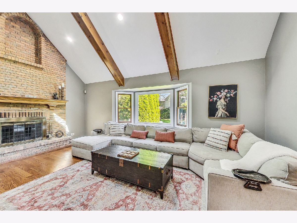
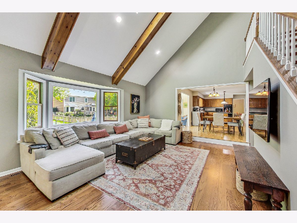
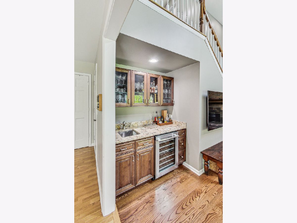
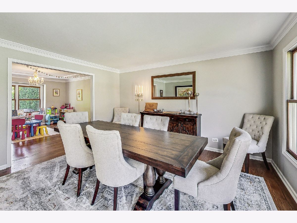
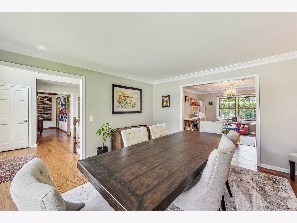
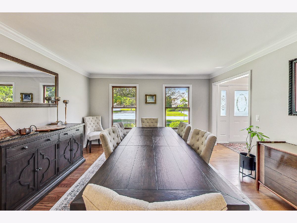
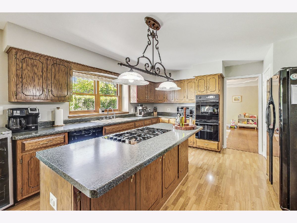
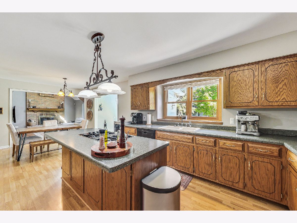
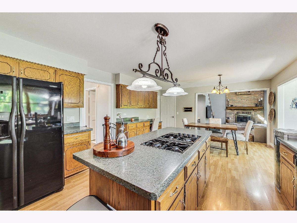
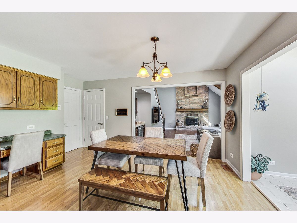
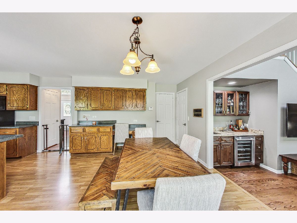
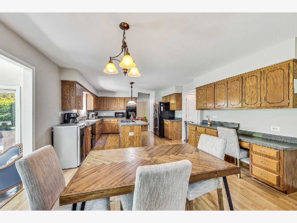
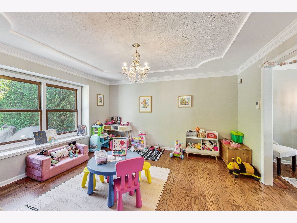
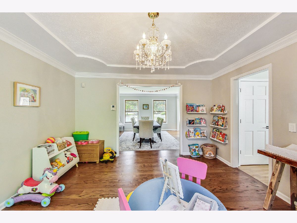
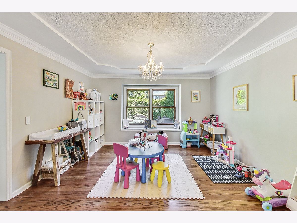
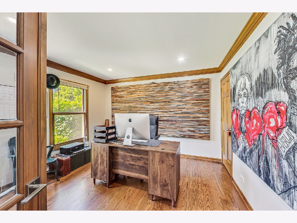
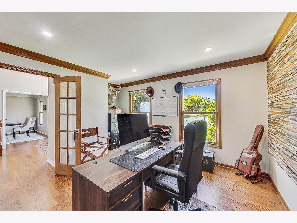
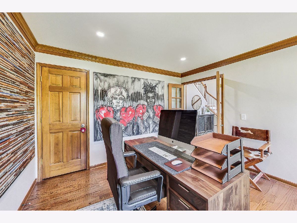
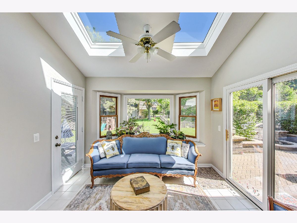
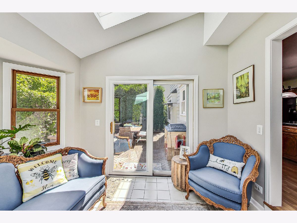
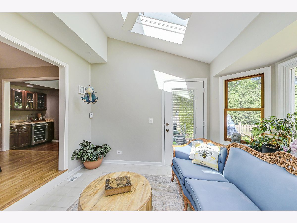
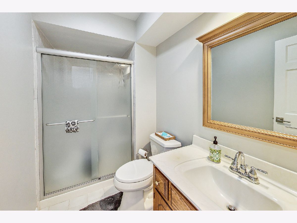
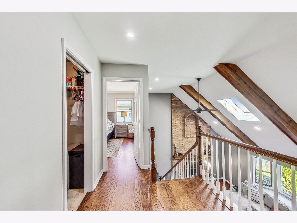
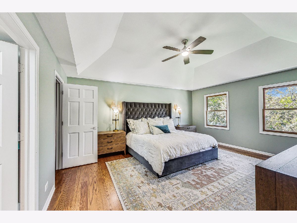
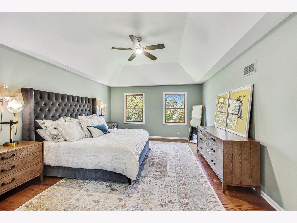
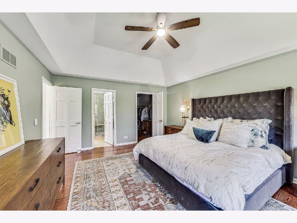
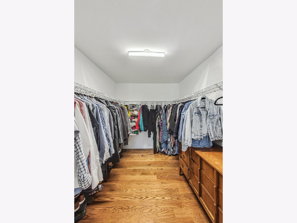
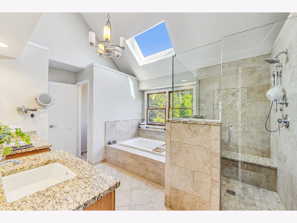
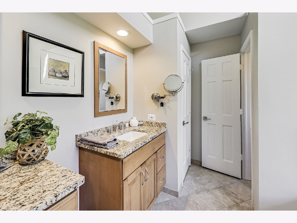
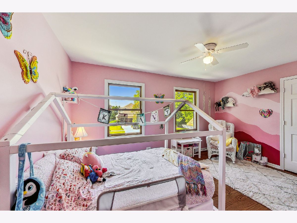
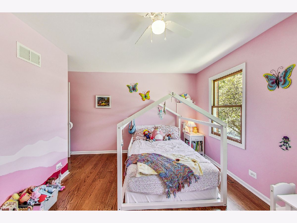
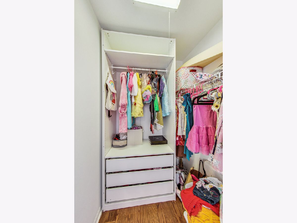
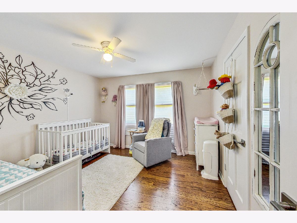
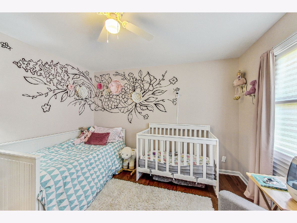
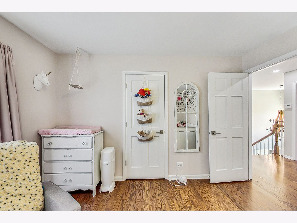
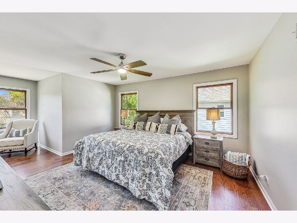
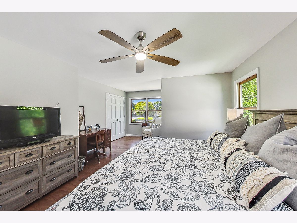
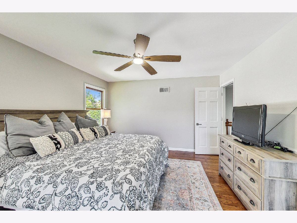
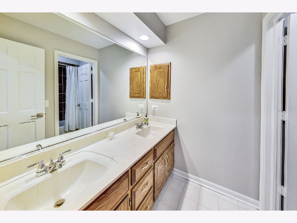
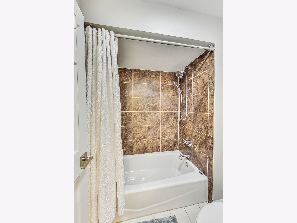
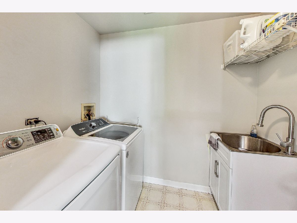
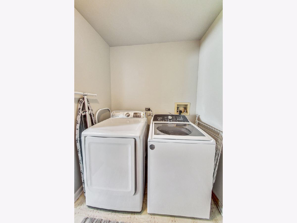
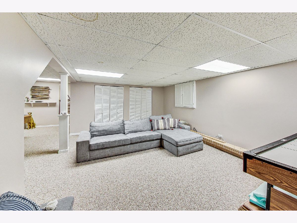
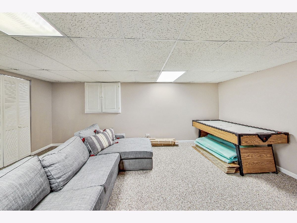
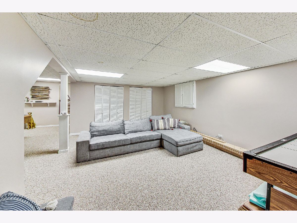
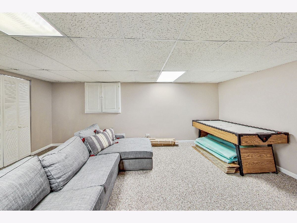
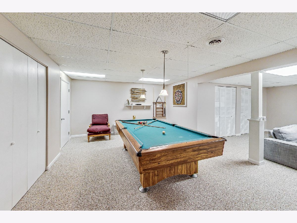
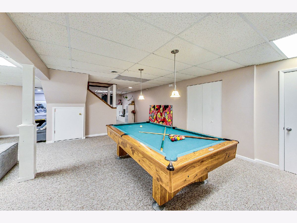
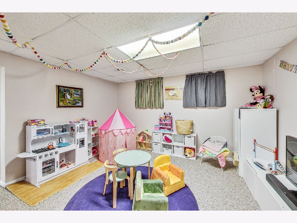
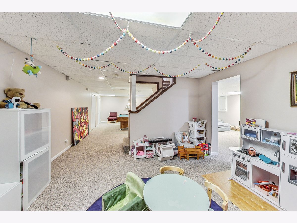
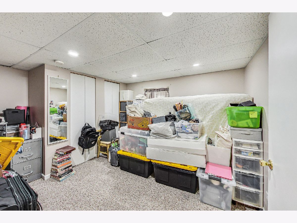
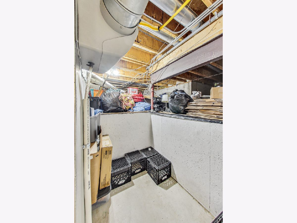
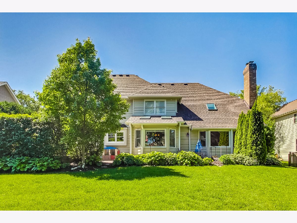
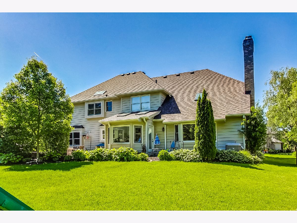
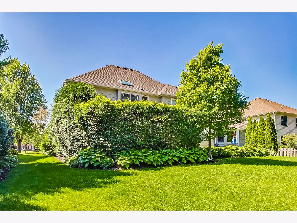
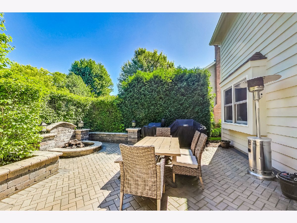
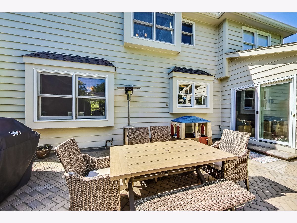
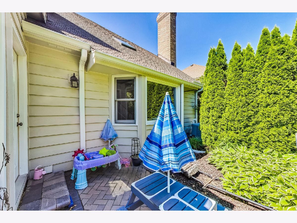
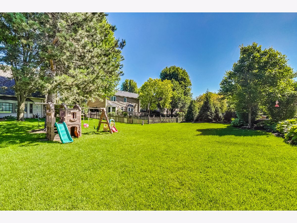
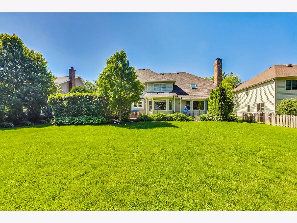
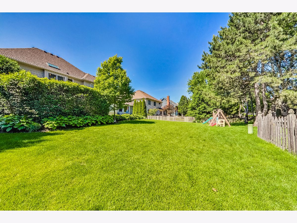
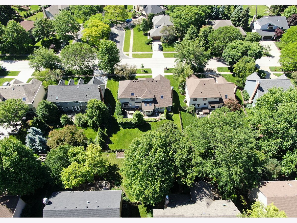
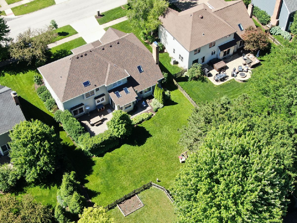
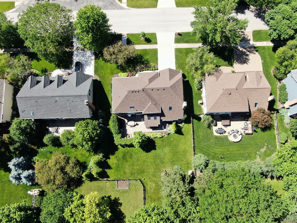
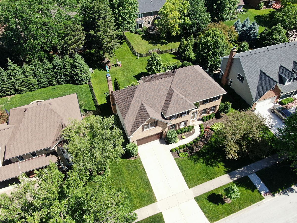
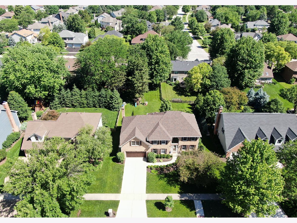
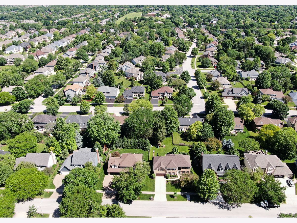
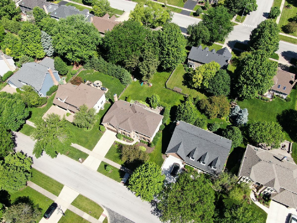
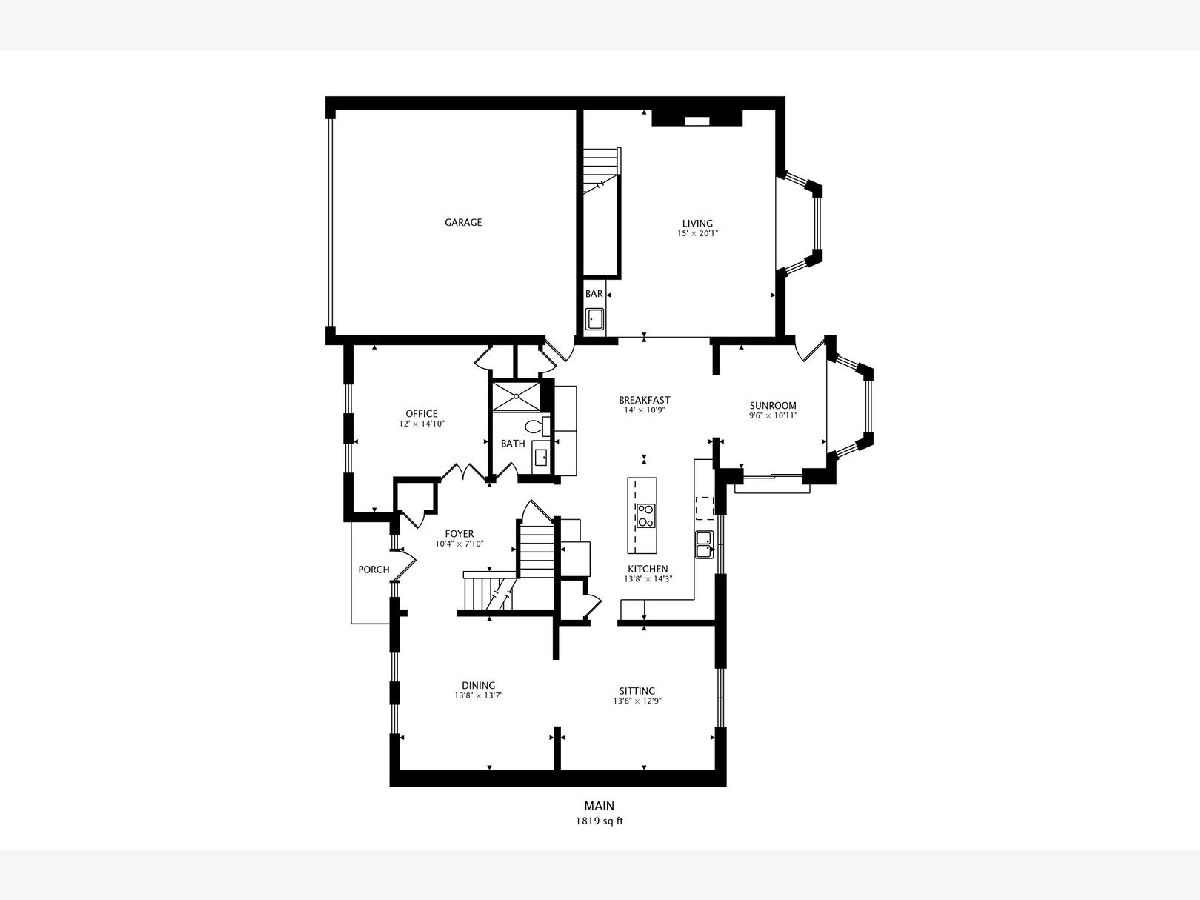
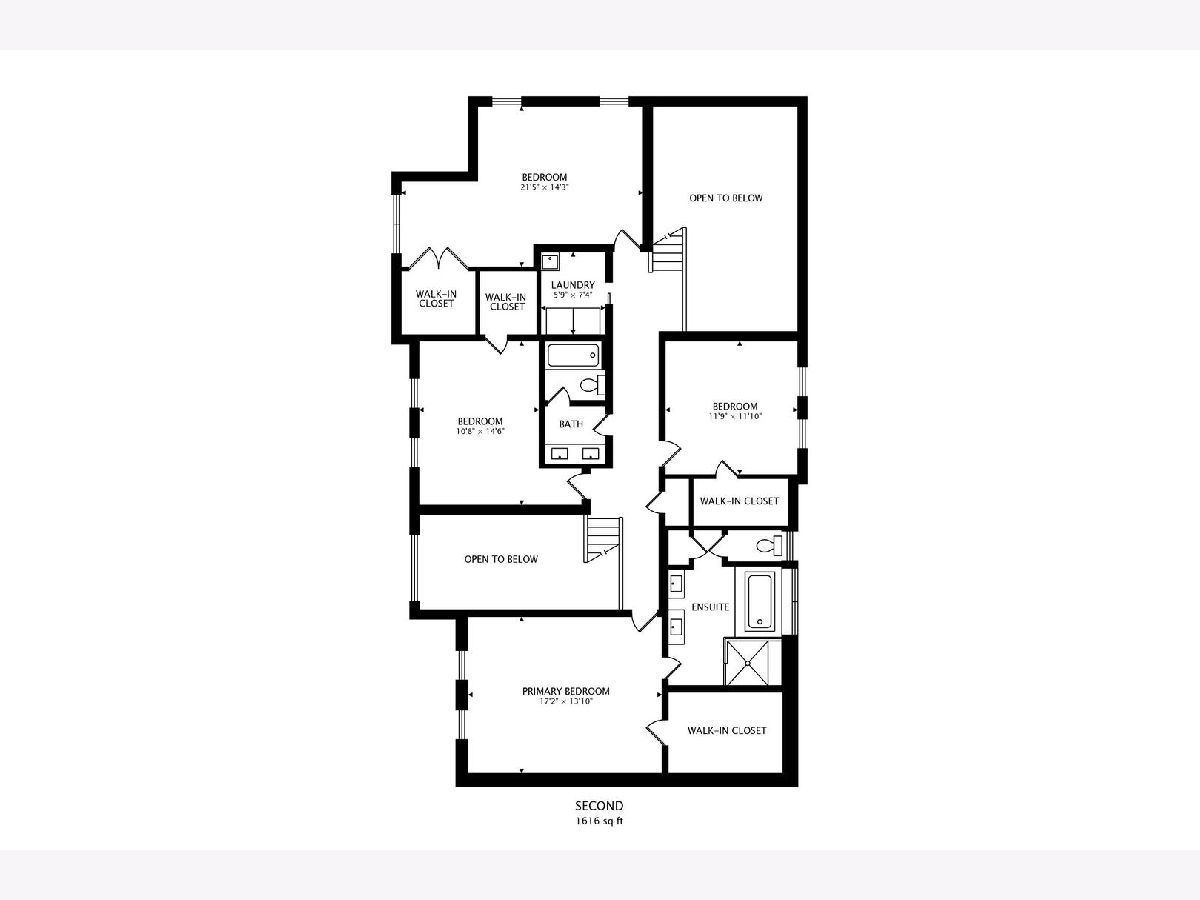
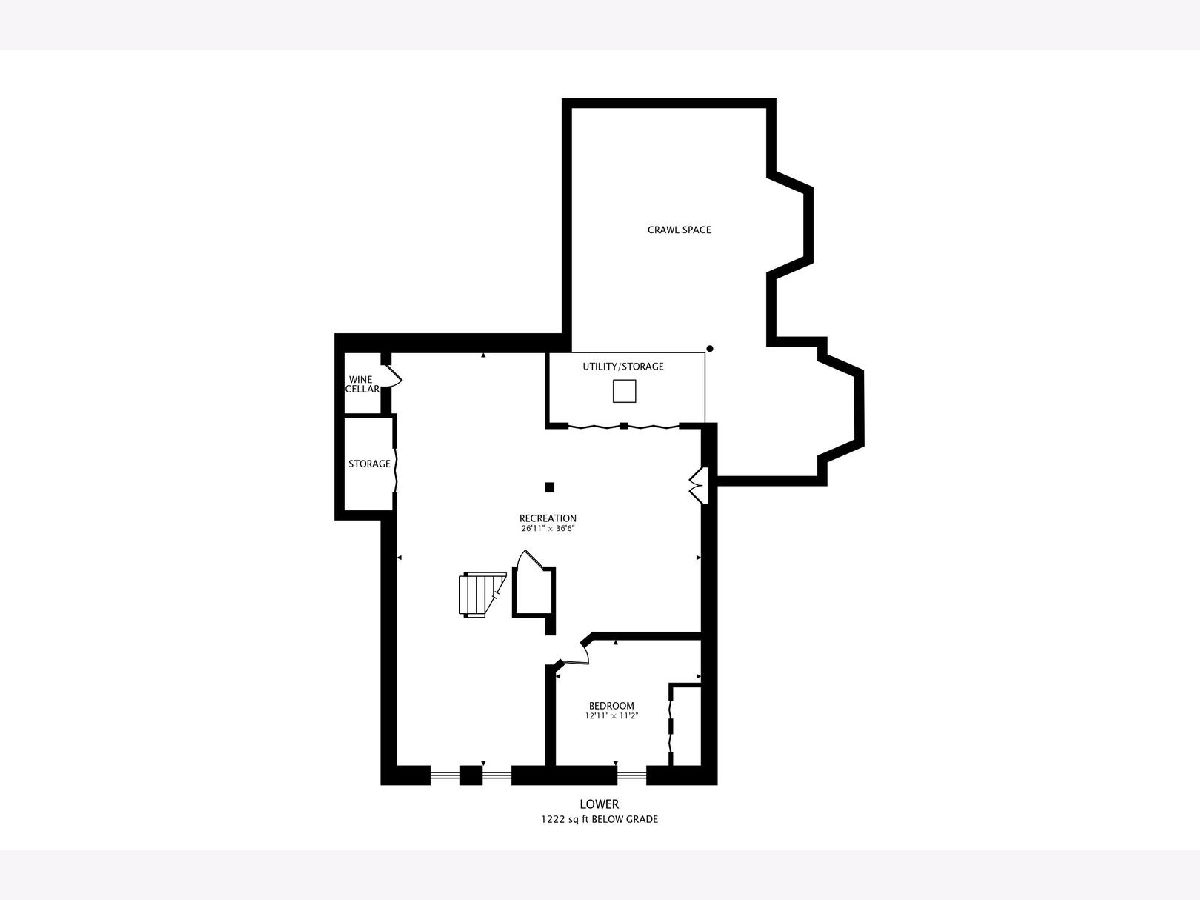
Room Specifics
Total Bedrooms: 5
Bedrooms Above Ground: 4
Bedrooms Below Ground: 1
Dimensions: —
Floor Type: —
Dimensions: —
Floor Type: —
Dimensions: —
Floor Type: —
Dimensions: —
Floor Type: —
Full Bathrooms: 3
Bathroom Amenities: Separate Shower,Double Sink,Soaking Tub
Bathroom in Basement: 0
Rooms: —
Basement Description: Finished
Other Specifics
| 2 | |
| — | |
| Concrete | |
| — | |
| — | |
| 80 X 125 | |
| — | |
| — | |
| — | |
| — | |
| Not in DB | |
| — | |
| — | |
| — | |
| — |
Tax History
| Year | Property Taxes |
|---|---|
| 2022 | $11,542 |
| 2024 | $12,309 |
Contact Agent
Nearby Similar Homes
Nearby Sold Comparables
Contact Agent
Listing Provided By
Dream Town Real Estate








