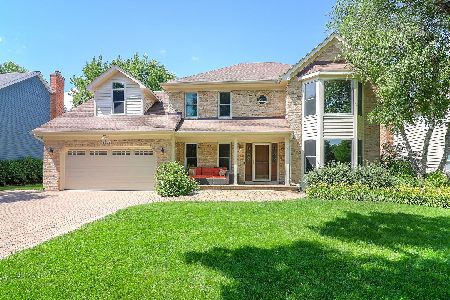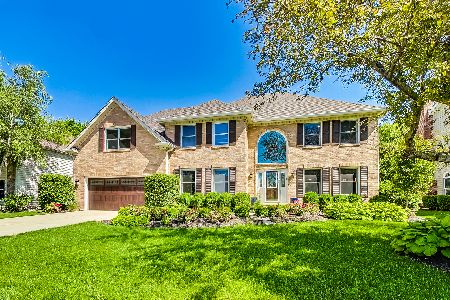1412 Conan Doyle Road, Naperville, Illinois 60564
$480,000
|
Sold
|
|
| Status: | Closed |
| Sqft: | 3,625 |
| Cost/Sqft: | $138 |
| Beds: | 4 |
| Baths: | 5 |
| Year Built: | 1992 |
| Property Taxes: | $12,519 |
| Days On Market: | 3564 |
| Lot Size: | 0,24 |
Description
Beautifully Updated 1st Class Naperville Home located in Ashbury. Former Model. This home Stands Out! Recent Upgrades & Updates throughout this Home.3625 Square feet of Living Space .Expansive Two Story Foyer w/ New Rich Dark Hardwood Flooring & 9 foot ceilings throughout the 1st Floor.Grand Foyer has a Rich Staircase with an Overlooking Balcony that makes a Statement. Front Room has New Dual French Doors for Privacy. New Upgraded White Trim & Doors. The Kitchen is recently Upgraded w/ High End Stainless Steel Electrolux Appliances, Creamy White Cabinets w/ Trim Accents & High End Custom Lighting. Kitchen Flows into an Oversized Updated Family Room . 2nd Staircase to upstairs where you will find 3 Full Baths & 4 Large Bedrooms. Brand NEW Carpet Upstairs. Each Bedroom has ensuite bathroom. Perfect Nanny Suite.Master Bedroom w/ sitting area. Theater Room, Workout & 5 Bedroom & Full Bath on lower level. Dual Zone HVAC. New Hot Water Heaters, Newer Roof. Neuqua Valley High School. A+
Property Specifics
| Single Family | |
| — | |
| Traditional | |
| 1992 | |
| Full | |
| CUSTOM | |
| No | |
| 0.24 |
| Will | |
| Ashbury | |
| 510 / Annual | |
| Clubhouse,Pool | |
| Lake Michigan | |
| Public Sewer | |
| 09197097 | |
| 0701111100140000 |
Nearby Schools
| NAME: | DISTRICT: | DISTANCE: | |
|---|---|---|---|
|
Grade School
Patterson Elementary School |
204 | — | |
|
Middle School
Crone Middle School |
204 | Not in DB | |
|
Alternate High School
Neuqua Valley High School |
— | Not in DB | |
Property History
| DATE: | EVENT: | PRICE: | SOURCE: |
|---|---|---|---|
| 8 Aug, 2016 | Sold | $480,000 | MRED MLS |
| 2 Jun, 2016 | Under contract | $499,900 | MRED MLS |
| 16 Apr, 2016 | Listed for sale | $519,900 | MRED MLS |
Room Specifics
Total Bedrooms: 4
Bedrooms Above Ground: 4
Bedrooms Below Ground: 0
Dimensions: —
Floor Type: Carpet
Dimensions: —
Floor Type: Carpet
Dimensions: —
Floor Type: Carpet
Full Bathrooms: 5
Bathroom Amenities: Whirlpool,Separate Shower,Double Sink
Bathroom in Basement: 1
Rooms: Breakfast Room,Foyer,Mud Room,Sitting Room
Basement Description: Finished
Other Specifics
| 3 | |
| Concrete Perimeter | |
| Concrete | |
| Deck, Porch, Hot Tub | |
| Fenced Yard | |
| 83 X 125 X 83 X 125 | |
| Full | |
| Full | |
| Skylight(s), Hot Tub, Hardwood Floors | |
| — | |
| Not in DB | |
| Clubhouse, Pool, Tennis Courts, Sidewalks | |
| — | |
| — | |
| Gas Starter |
Tax History
| Year | Property Taxes |
|---|---|
| 2016 | $12,519 |
Contact Agent
Nearby Similar Homes
Nearby Sold Comparables
Contact Agent
Listing Provided By
Berkshire Hathaway HomeServices Elite Realtors












