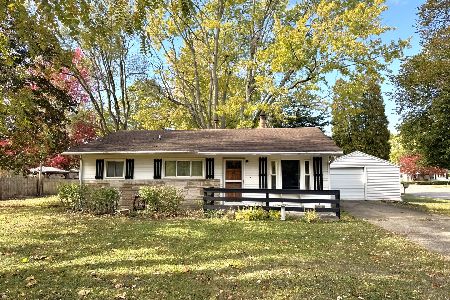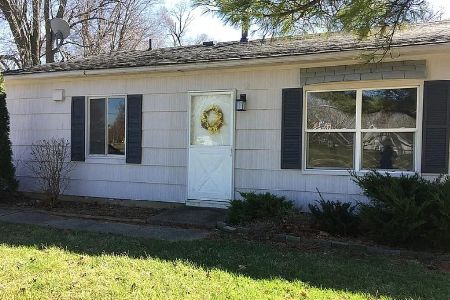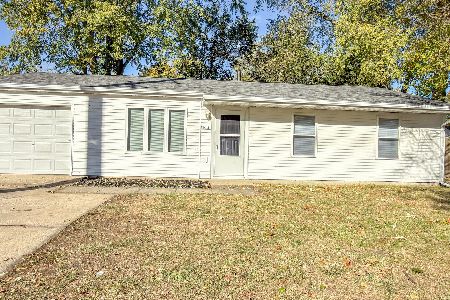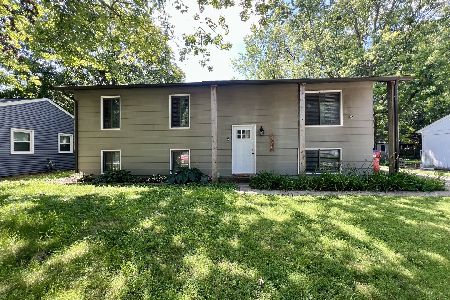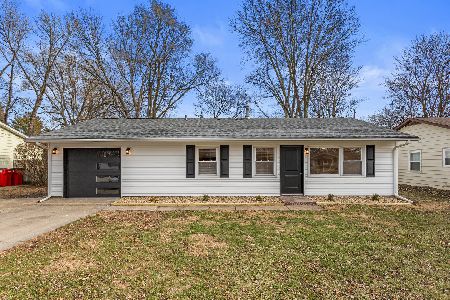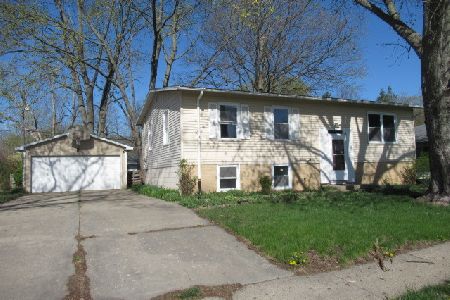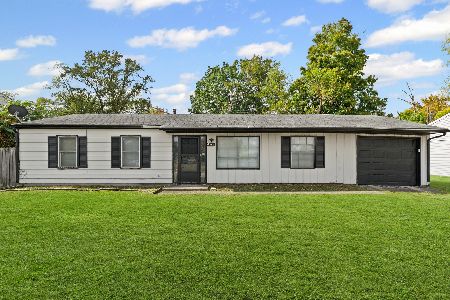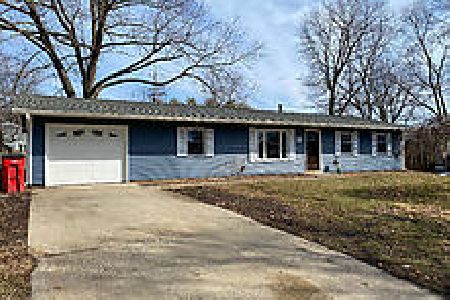1403 Kenwood Road, Champaign, Illinois 61821
$193,000
|
Sold
|
|
| Status: | Closed |
| Sqft: | 2,132 |
| Cost/Sqft: | $89 |
| Beds: | 4 |
| Baths: | 2 |
| Year Built: | 1961 |
| Property Taxes: | $3,495 |
| Days On Market: | 1581 |
| Lot Size: | 0,20 |
Description
Take the ONLINE Virtual Tour of this Remodeled Home with modern tones throughout. This is a bi-level home. The main level features an open living room to dining room concept, with adjoining kitchen completel with all appliances. The sliding glass doors open to the deck overlooking a spacious back yard. There are 3 bedrooms on main level with a NEW full bathroom with an XL shower (closet doors go in mid-October). The lower level has a family room/rec room OR use it how you desire. It could be a bedroom suite as there is a NEW full bathroom adjoining. A true 4th bedroom, laundry and storage/bonus room is down the hall. 2 car garage. Newer Roof , A/C, Furnace, and Hot water heater. Located right next to Centennial Park, it gives access to shopping, schools and bus routes. Make it your next home. * Seller is licensed Real Estate Agent
Property Specifics
| Single Family | |
| — | |
| Bi-Level | |
| 1961 | |
| None | |
| — | |
| No | |
| 0.2 |
| Champaign | |
| Holiday Park | |
| — / Not Applicable | |
| None | |
| Public | |
| Public Sewer | |
| 11239198 | |
| 442015381019 |
Nearby Schools
| NAME: | DISTRICT: | DISTANCE: | |
|---|---|---|---|
|
Grade School
Champaign Elementary School |
4 | — | |
|
Middle School
Jefferson Middle School |
4 | Not in DB | |
|
High School
Centennial High School |
4 | Not in DB | |
Property History
| DATE: | EVENT: | PRICE: | SOURCE: |
|---|---|---|---|
| 19 Aug, 2021 | Sold | $100,000 | MRED MLS |
| 1 Jul, 2021 | Under contract | $108,000 | MRED MLS |
| 16 Apr, 2021 | Listed for sale | $108,000 | MRED MLS |
| 30 Nov, 2021 | Sold | $193,000 | MRED MLS |
| 12 Oct, 2021 | Under contract | $189,900 | MRED MLS |
| 7 Oct, 2021 | Listed for sale | $189,900 | MRED MLS |
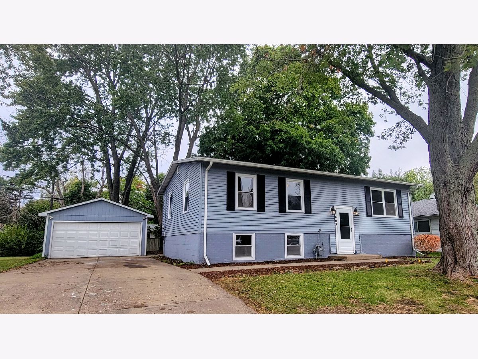
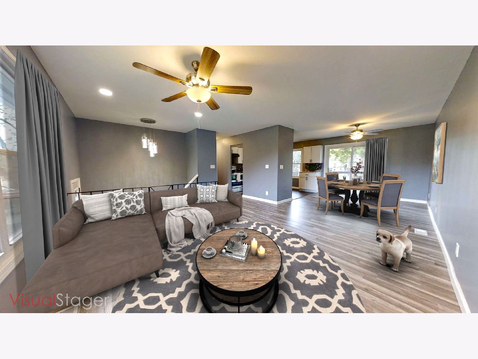
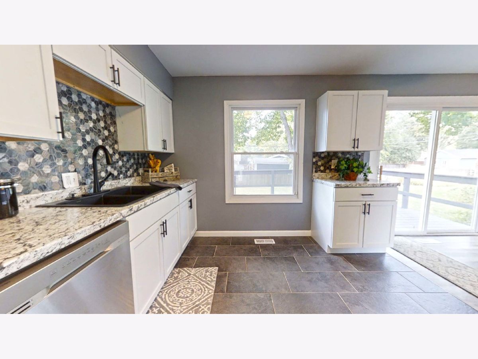
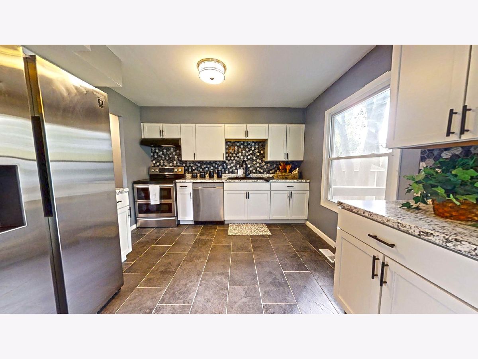
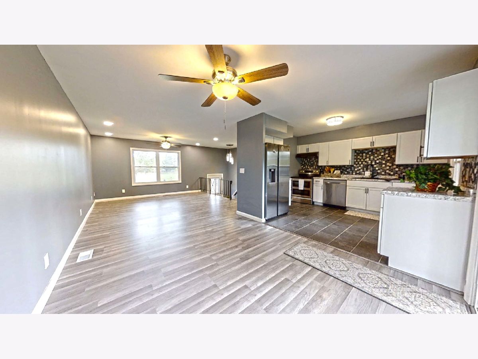
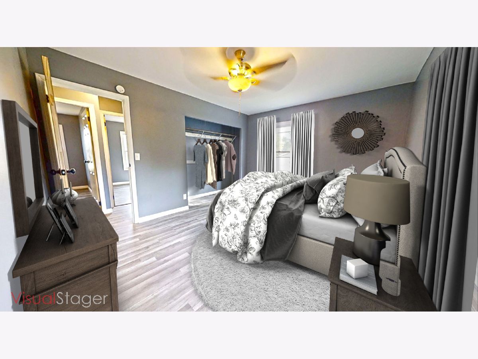
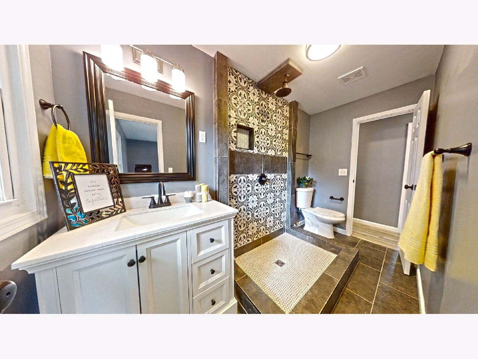
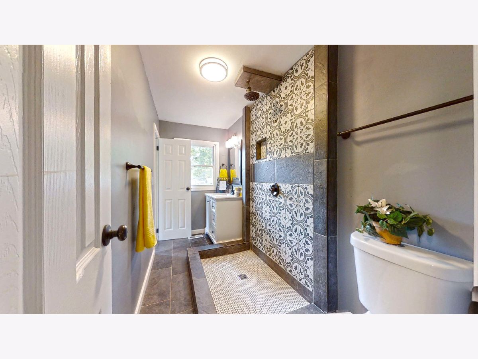
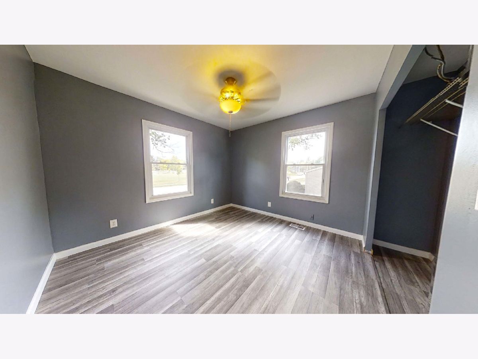
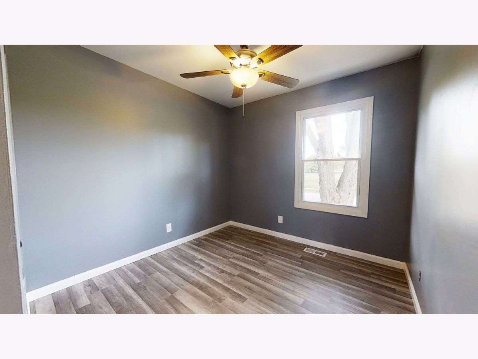
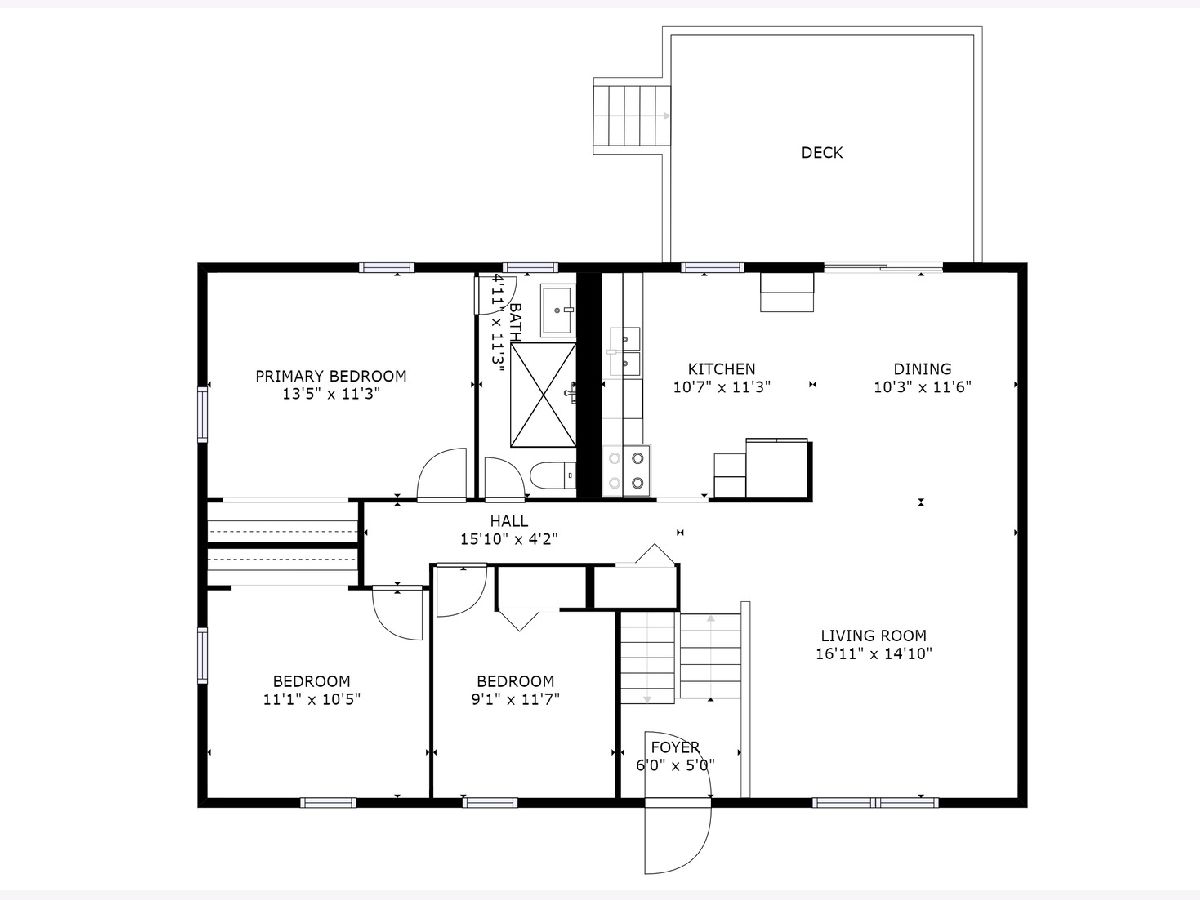
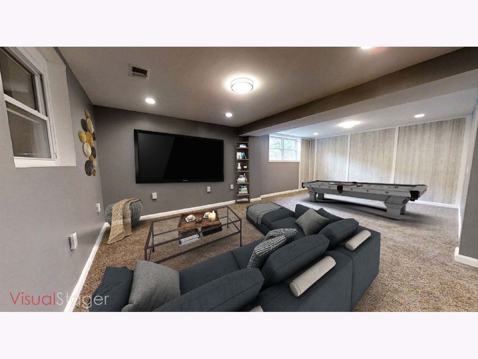
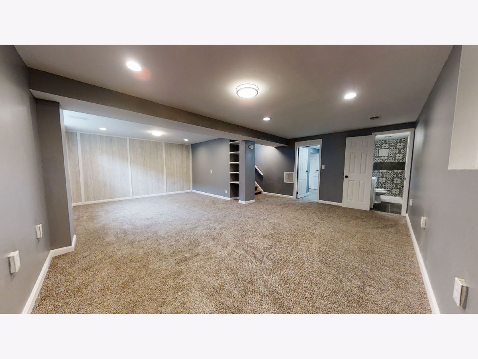
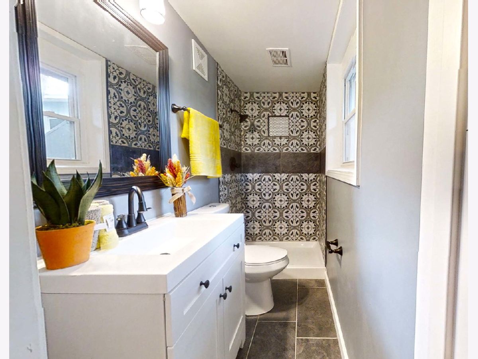
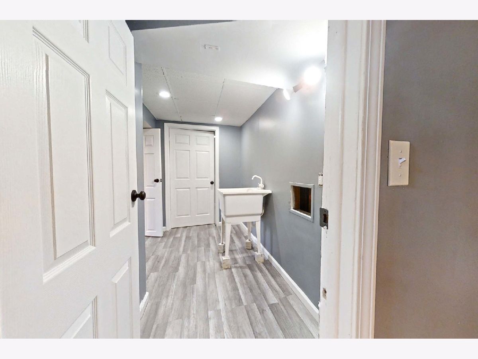
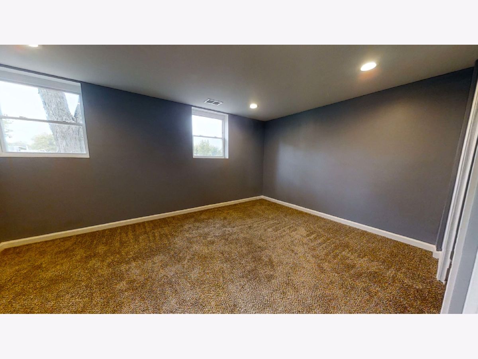
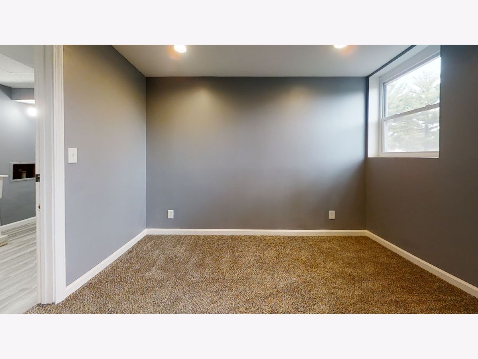
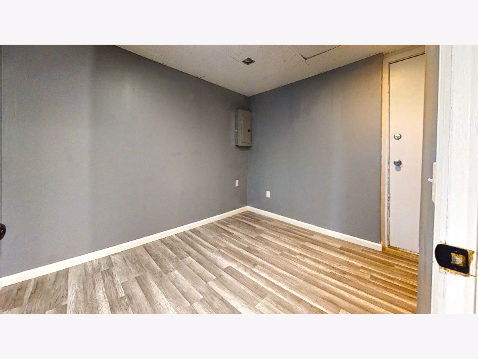
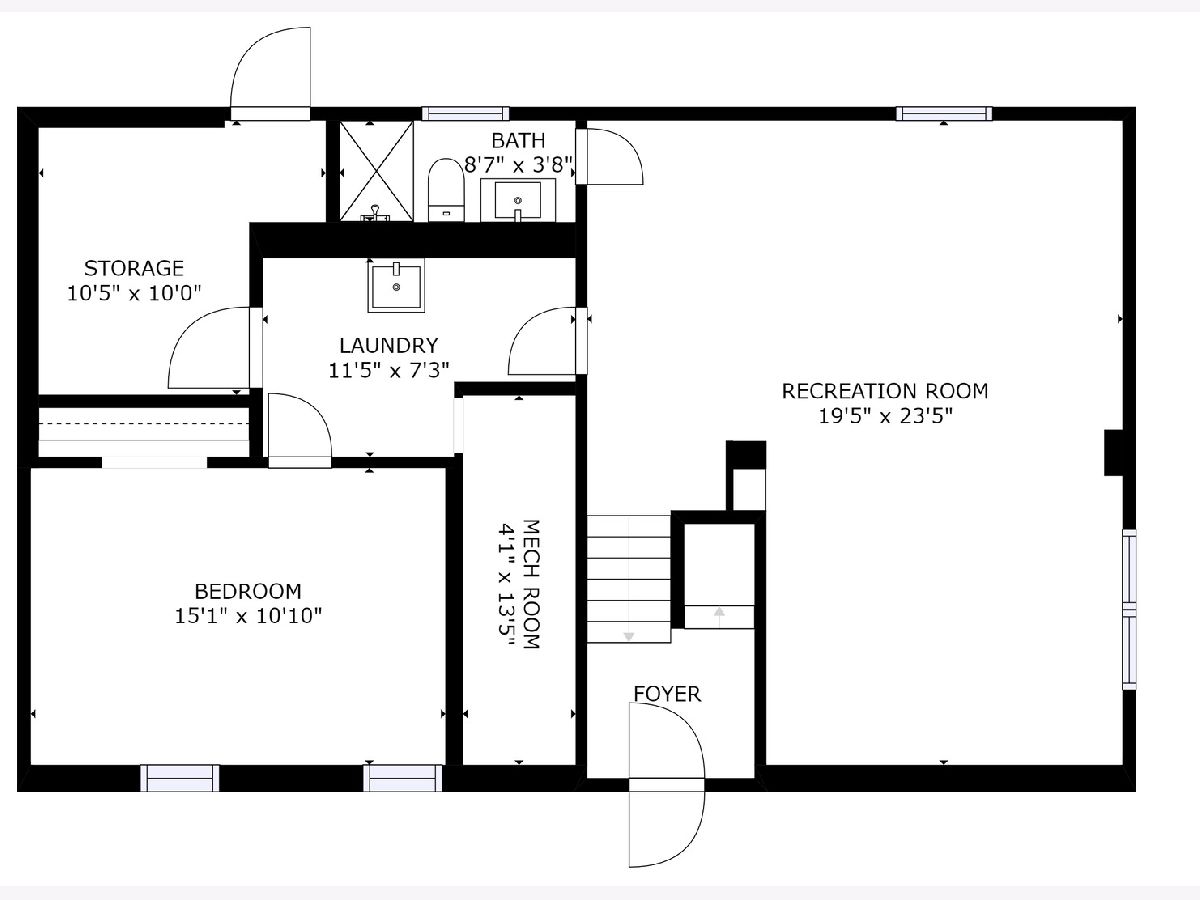
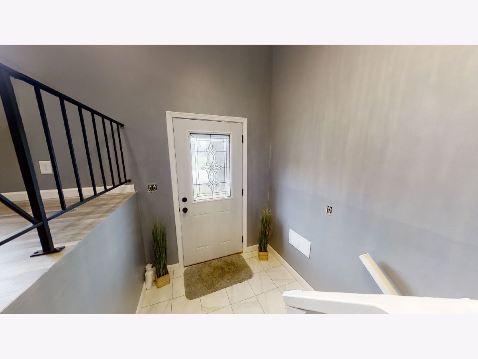
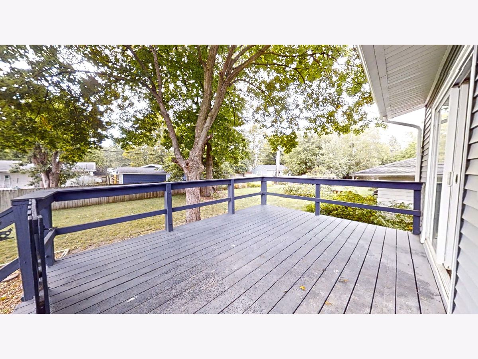
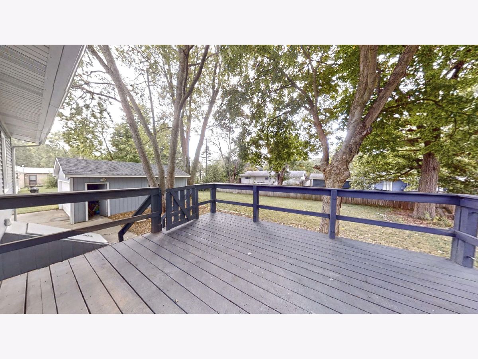
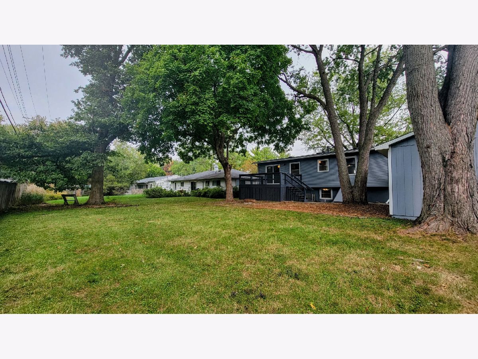
Room Specifics
Total Bedrooms: 4
Bedrooms Above Ground: 4
Bedrooms Below Ground: 0
Dimensions: —
Floor Type: Hardwood
Dimensions: —
Floor Type: Hardwood
Dimensions: —
Floor Type: Carpet
Full Bathrooms: 2
Bathroom Amenities: —
Bathroom in Basement: 0
Rooms: Storage
Basement Description: Slab
Other Specifics
| 2 | |
| — | |
| — | |
| Deck | |
| — | |
| 74 X 114 | |
| — | |
| Full | |
| — | |
| Range, Dishwasher, Refrigerator, Disposal, Range Hood | |
| Not in DB | |
| — | |
| — | |
| — | |
| — |
Tax History
| Year | Property Taxes |
|---|---|
| 2021 | $3,372 |
| 2021 | $3,495 |
Contact Agent
Nearby Similar Homes
Nearby Sold Comparables
Contact Agent
Listing Provided By
Coldwell Banker R.E. Group

