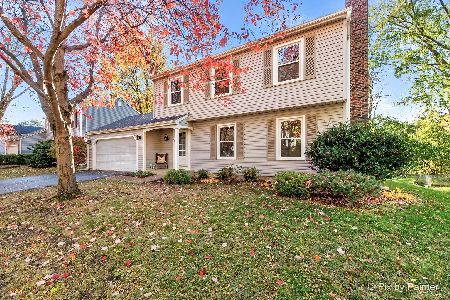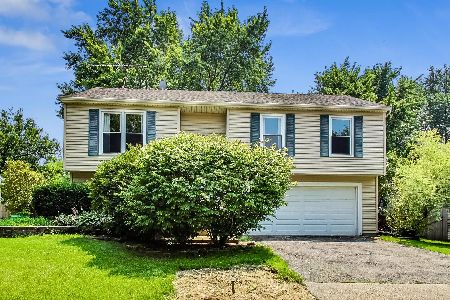1403 Lancaster Avenue, St Charles, Illinois 60174
$285,000
|
Sold
|
|
| Status: | Closed |
| Sqft: | 2,125 |
| Cost/Sqft: | $136 |
| Beds: | 4 |
| Baths: | 2 |
| Year Built: | 1978 |
| Property Taxes: | $6,871 |
| Days On Market: | 1858 |
| Lot Size: | 0,00 |
Description
Nice 4 Bedroom Home On Quiet Street In Popular CAMBRIDGE SUBDIVISION. Over 2,100 Finished S.F. FOYER opens to sunny LIVING ROOM with neutral paint and neutral carpeting. Perfect Updated EAT-IN KITCHEN features GRANITE COUNTERS, Custom Cabinetry, STAINLESS STEEL APPLIANCES, nice wood laminate flooring and TABLE SPACE overlooking back yard. The wood laminate Flooring flows into the inviting FAMILY ROOM featuring a cozy Wood Burning Fireplace with Wood Mantle, Recessed Lighting, Built-In Cabinetry and Sliding Glass Door leading to Deck overlooking nice FENCED BACK YARD. You'll love the serene MASTER BEDROOM and the additional THREE Generously Sized Bedrooms - All with ample closet space. Nice MAIN BATH with Granite Counter. Versatile Partially Finished Basement features 2nd Family Room, Rec Room and STORAGE AREA. Numerous Updates: Siding and Windows (approx. 2013)...Furnace and A/C (Approx. 2012)...Roof (Approx. 2010). 2-CAR GARAGE. White Painted Trim and 6 Panel Colonist Doors! You'll also love being near the neighborhood parks, Library, Fox River, Downtown St Charles & Fox River Pedestrian Path. Ten Minutes to Geneva Metra Station and quick access to I-88 via Kirk Road & DuPage Airport. IT WILL BE EASY TO MAKE THIS YOUR HOME!
Property Specifics
| Single Family | |
| — | |
| Colonial | |
| 1978 | |
| Full | |
| — | |
| No | |
| — |
| Kane | |
| Cambridge | |
| — / Not Applicable | |
| None | |
| Public | |
| Public Sewer, Sewer-Storm | |
| 10852602 | |
| 0935129040 |
Property History
| DATE: | EVENT: | PRICE: | SOURCE: |
|---|---|---|---|
| 1 Apr, 2021 | Sold | $285,000 | MRED MLS |
| 23 Jan, 2021 | Under contract | $289,900 | MRED MLS |
| 21 Dec, 2020 | Listed for sale | $289,900 | MRED MLS |
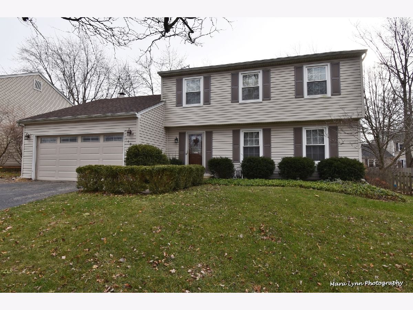
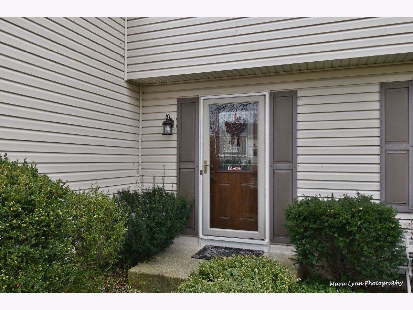
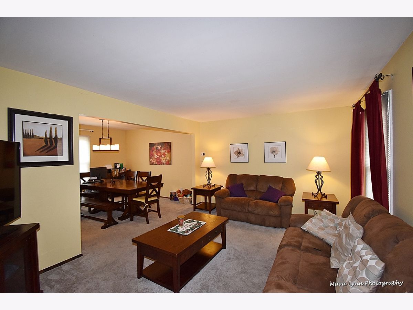
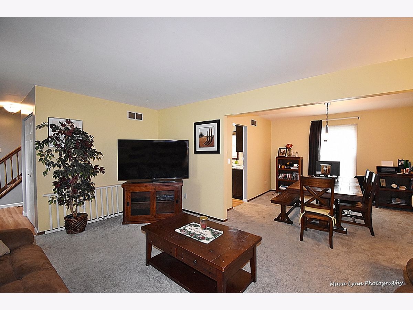
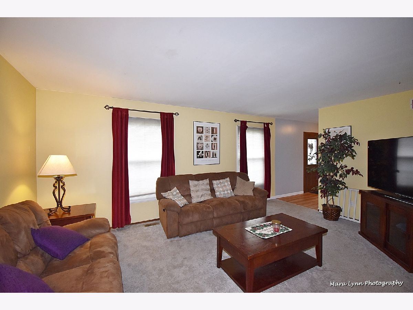
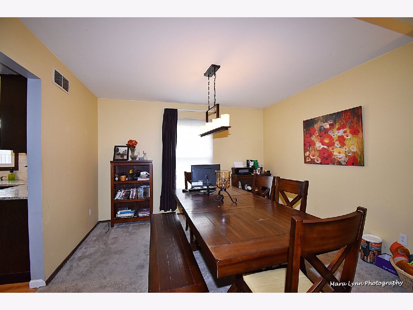
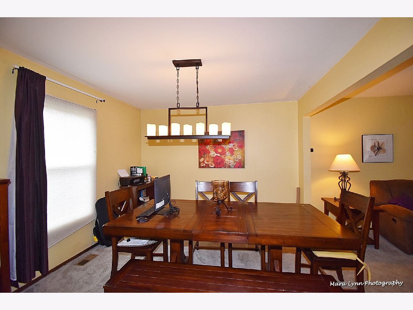
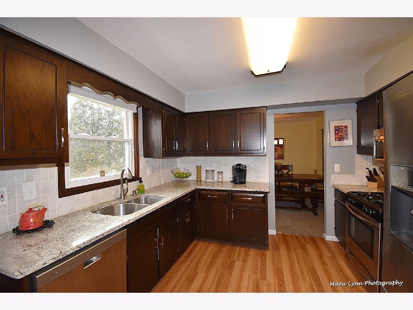
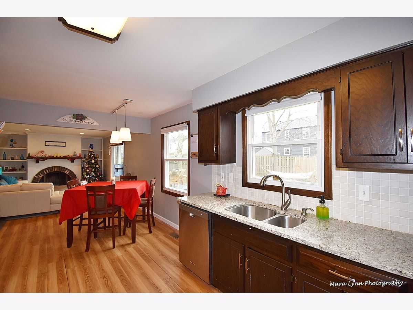
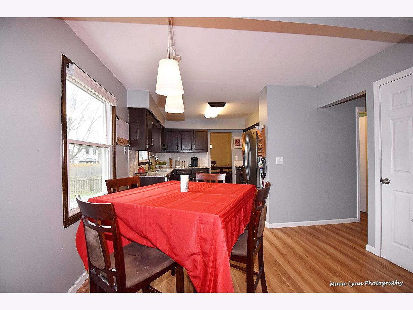
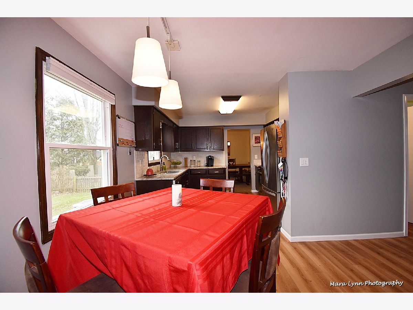
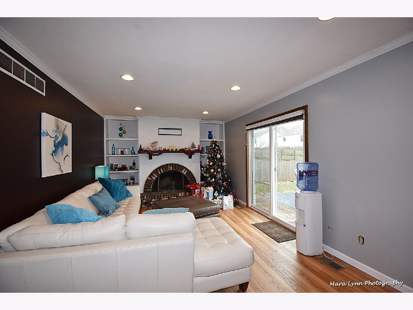
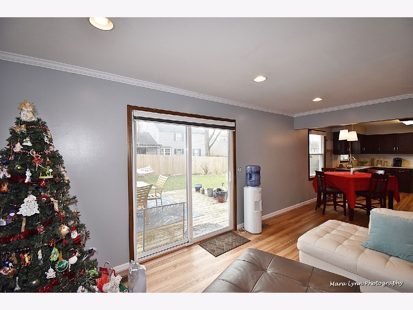
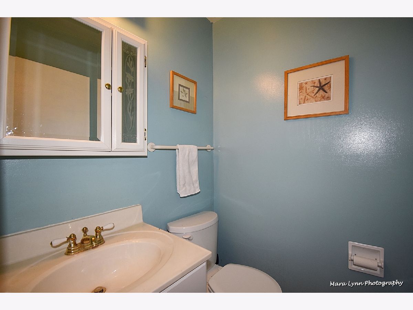
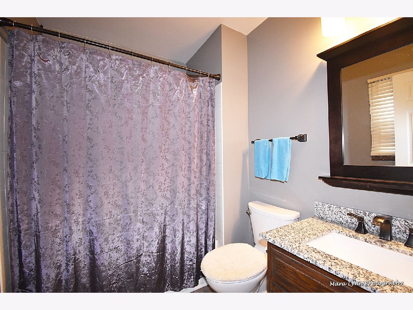
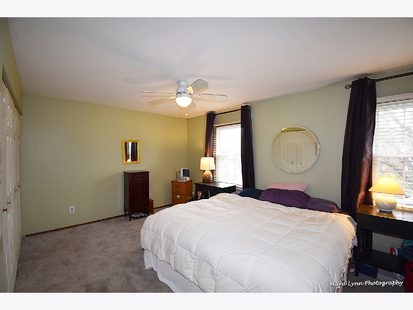
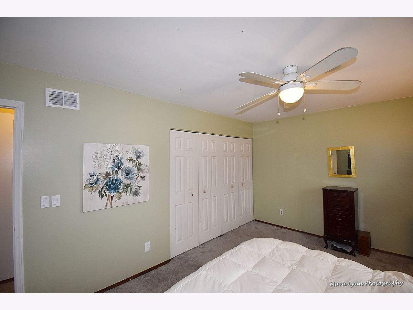
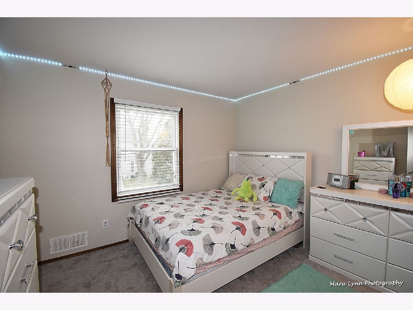
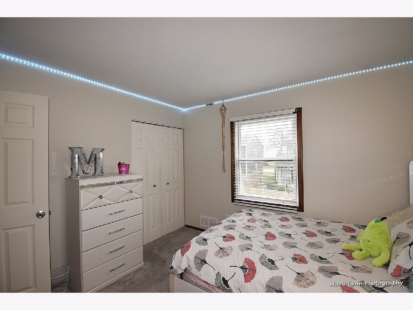
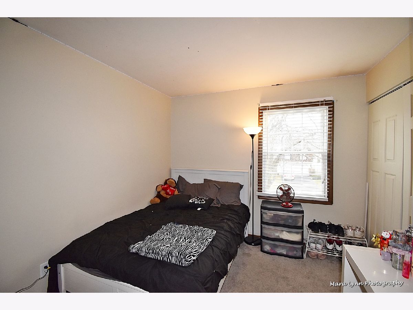
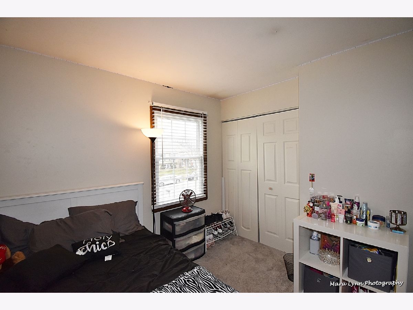
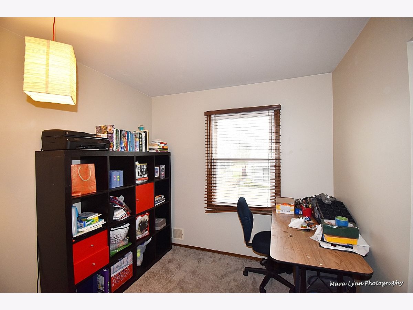
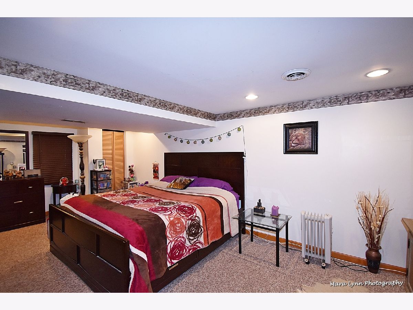
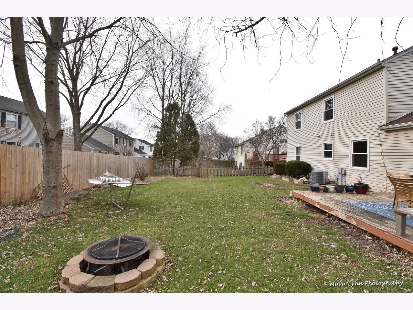
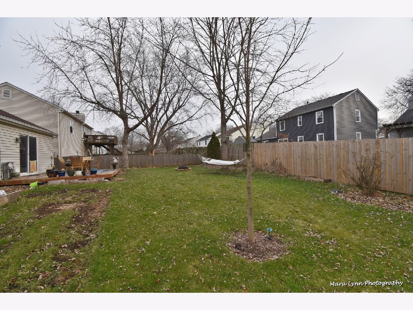
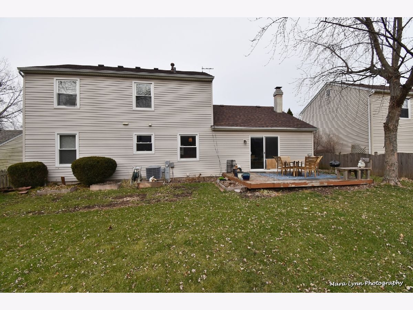
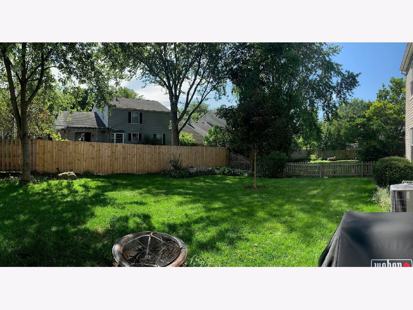
Room Specifics
Total Bedrooms: 4
Bedrooms Above Ground: 4
Bedrooms Below Ground: 0
Dimensions: —
Floor Type: Carpet
Dimensions: —
Floor Type: Carpet
Dimensions: —
Floor Type: Carpet
Full Bathrooms: 2
Bathroom Amenities: —
Bathroom in Basement: 0
Rooms: Eating Area,Family Room,Foyer,Recreation Room
Basement Description: Partially Finished
Other Specifics
| 2 | |
| Concrete Perimeter | |
| Asphalt | |
| Deck, Storms/Screens | |
| Fenced Yard | |
| 66 X 100 | |
| Full | |
| None | |
| Wood Laminate Floors, Built-in Features, Some Carpeting, Drapes/Blinds, Granite Counters, Some Wall-To-Wall Cp | |
| Range, Microwave, Dishwasher, Refrigerator, Washer, Dryer, Disposal, Stainless Steel Appliance(s), Water Softener, Water Softener Owned, Gas Oven | |
| Not in DB | |
| Park, Curbs, Sidewalks, Street Lights, Street Paved | |
| — | |
| — | |
| Wood Burning, Attached Fireplace Doors/Screen |
Tax History
| Year | Property Taxes |
|---|---|
| 2021 | $6,871 |
Contact Agent
Nearby Similar Homes
Nearby Sold Comparables
Contact Agent
Listing Provided By
Keller Williams Inspire - Geneva


