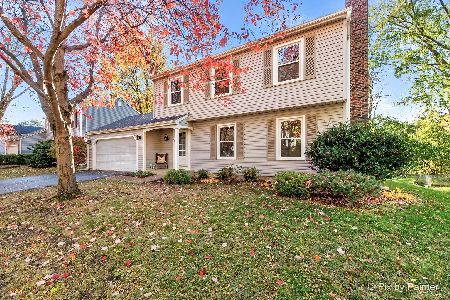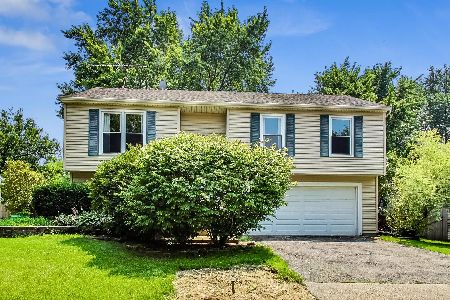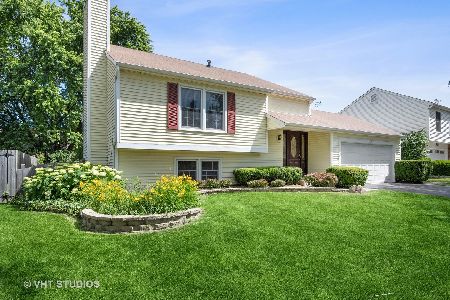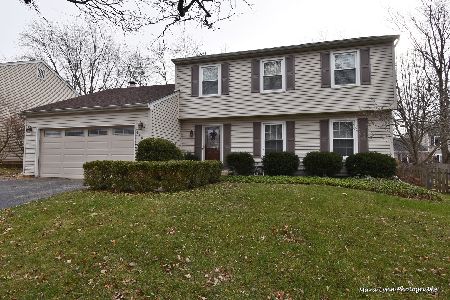1423 Lancaster Avenue, St Charles, Illinois 60174
$250,000
|
Sold
|
|
| Status: | Closed |
| Sqft: | 1,486 |
| Cost/Sqft: | $168 |
| Beds: | 4 |
| Baths: | 2 |
| Year Built: | 1977 |
| Property Taxes: | $5,723 |
| Days On Market: | 2801 |
| Lot Size: | 0,00 |
Description
Excellent location close to downtown St. Charles, Munhall Elementary School, Library, 5.6 Acre Rotary Park, complete with playground and playfields, Fox River + Prairie Path. Don't miss this updated home with gleaming hardwood floors on the entire 1st floor, white trim + 4 bedrooms! Step inside to a welcoming foyer w/built-in bench, cubbies + hooks ~ Huge great room and dining room w/bright windows, crown molding and hardwood flooring ~ Eat-in kitchen w/plenty of counter space, double sink with window, newer appliances + Sliding glass door to a great backyard w/patio + partially fenced yard ~ Remodeled 1st floor 1/2 bath ~ Master Bedroom w/double wide closet ~ Laundry chute ~ 2 car attached garage w/storage ~ New in 2014: Furnace, A/C and water heater! A perfect place to call home!
Property Specifics
| Single Family | |
| — | |
| — | |
| 1977 | |
| Full | |
| 2 STORY | |
| No | |
| — |
| Kane | |
| Cambridge | |
| 0 / Not Applicable | |
| None | |
| Public | |
| Public Sewer | |
| 09960811 | |
| 0935129042 |
Nearby Schools
| NAME: | DISTRICT: | DISTANCE: | |
|---|---|---|---|
|
Grade School
Munhall Elementary School |
303 | — | |
|
Middle School
Wredling Middle School |
303 | Not in DB | |
|
High School
St Charles East High School |
303 | Not in DB | |
Property History
| DATE: | EVENT: | PRICE: | SOURCE: |
|---|---|---|---|
| 10 Dec, 2014 | Sold | $186,500 | MRED MLS |
| 17 Oct, 2014 | Under contract | $199,900 | MRED MLS |
| — | Last price change | $219,900 | MRED MLS |
| 15 Jul, 2014 | Listed for sale | $234,900 | MRED MLS |
| 13 Jul, 2018 | Sold | $250,000 | MRED MLS |
| 26 May, 2018 | Under contract | $250,000 | MRED MLS |
| 23 May, 2018 | Listed for sale | $250,000 | MRED MLS |
Room Specifics
Total Bedrooms: 4
Bedrooms Above Ground: 4
Bedrooms Below Ground: 0
Dimensions: —
Floor Type: Carpet
Dimensions: —
Floor Type: Carpet
Dimensions: —
Floor Type: Carpet
Full Bathrooms: 2
Bathroom Amenities: —
Bathroom in Basement: 0
Rooms: Foyer
Basement Description: Partially Finished
Other Specifics
| 2 | |
| Concrete Perimeter | |
| Asphalt | |
| Patio | |
| Fenced Yard | |
| 65 X 100 | |
| — | |
| None | |
| Hardwood Floors | |
| Range, Microwave, Dishwasher, Washer, Dryer | |
| Not in DB | |
| Sidewalks, Street Lights, Street Paved | |
| — | |
| — | |
| — |
Tax History
| Year | Property Taxes |
|---|---|
| 2014 | $5,767 |
| 2018 | $5,723 |
Contact Agent
Nearby Similar Homes
Nearby Sold Comparables
Contact Agent
Listing Provided By
RE/MAX All Pro










