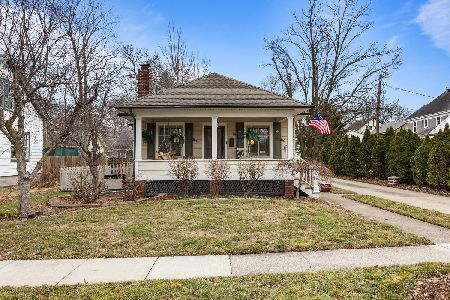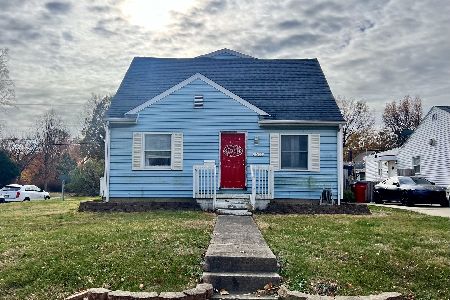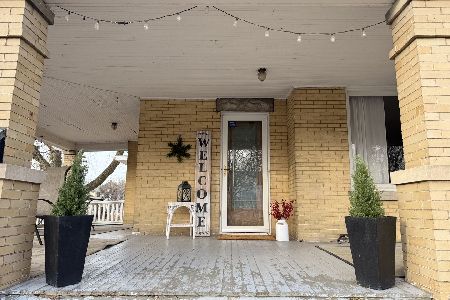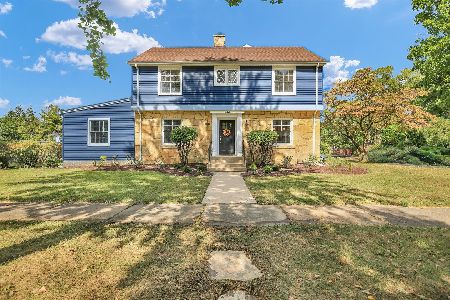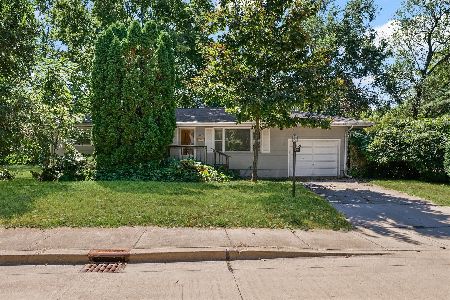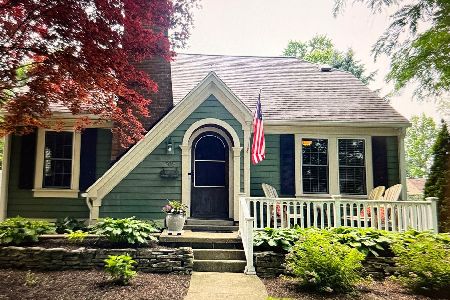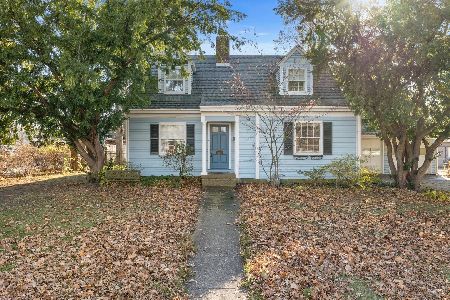1403 University Avenue, Champaign, Illinois 61821
$375,000
|
Sold
|
|
| Status: | Closed |
| Sqft: | 2,329 |
| Cost/Sqft: | $161 |
| Beds: | 3 |
| Baths: | 3 |
| Year Built: | 1924 |
| Property Taxes: | $8,540 |
| Days On Market: | 2538 |
| Lot Size: | 0,36 |
Description
Magnificent residence showcasing a spectacular interior on an estate sized property! Featuring a charming living room, wonderful family room, formal dining room and well planned kitchen with built-in breakfast room, 3 bedrooms, 3 baths, exceptional master suite, finished basement plus storage. Spend your days and evenings on the mesmerizing back porch and enjoy the privacy of the double lot yard. It extends all the way to Clark Street with the fireplace wall of a vintage home delineating the lot line. Professionally landscaped grounds, minutes from downtown and campus. Nothing has been overlooked in its renovation and remodel with over $141,000 of amenities and upgrades including custom kitchen, designer fixtures and tile in all 3 baths, premium flooring and most of the windows.
Property Specifics
| Single Family | |
| — | |
| — | |
| 1924 | |
| Full | |
| — | |
| No | |
| 0.36 |
| Champaign | |
| — | |
| 0 / Not Applicable | |
| None | |
| Public | |
| Public Sewer | |
| 10315674 | |
| 412011378005 |
Nearby Schools
| NAME: | DISTRICT: | DISTANCE: | |
|---|---|---|---|
|
Grade School
Unit 4 Of Choice |
4 | — | |
|
Middle School
Champaign/middle Call Unit 4 351 |
4 | Not in DB | |
|
High School
Central High School |
4 | Not in DB | |
Property History
| DATE: | EVENT: | PRICE: | SOURCE: |
|---|---|---|---|
| 22 May, 2019 | Sold | $375,000 | MRED MLS |
| 22 Mar, 2019 | Under contract | $374,900 | MRED MLS |
| 21 Mar, 2019 | Listed for sale | $374,900 | MRED MLS |
Room Specifics
Total Bedrooms: 4
Bedrooms Above Ground: 3
Bedrooms Below Ground: 1
Dimensions: —
Floor Type: Hardwood
Dimensions: —
Floor Type: —
Dimensions: —
Floor Type: Carpet
Full Bathrooms: 3
Bathroom Amenities: —
Bathroom in Basement: 0
Rooms: Recreation Room,Bonus Room,Screened Porch,Utility Room-Lower Level
Basement Description: Finished
Other Specifics
| 2 | |
| — | |
| Concrete | |
| Porch, Porch Screened | |
| Irregular Lot,Landscaped | |
| 70 X 257.82 X 52.5 X 257.8 | |
| — | |
| Full | |
| Hardwood Floors, First Floor Laundry, First Floor Full Bath | |
| Range, Dishwasher, Refrigerator, Range Hood | |
| Not in DB | |
| Sidewalks, Street Paved | |
| — | |
| — | |
| Wood Burning |
Tax History
| Year | Property Taxes |
|---|---|
| 2019 | $8,540 |
Contact Agent
Nearby Similar Homes
Nearby Sold Comparables
Contact Agent
Listing Provided By
RE/MAX REALTY ASSOCIATES-CHA

