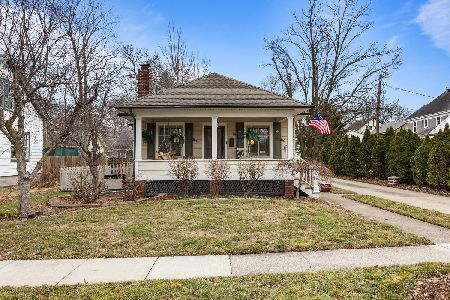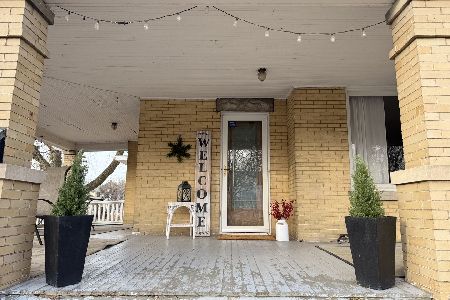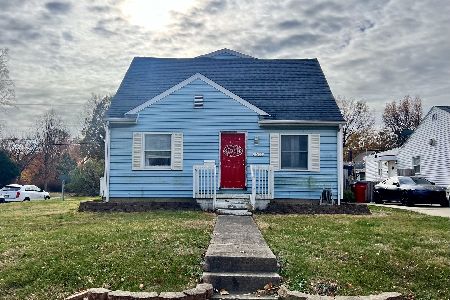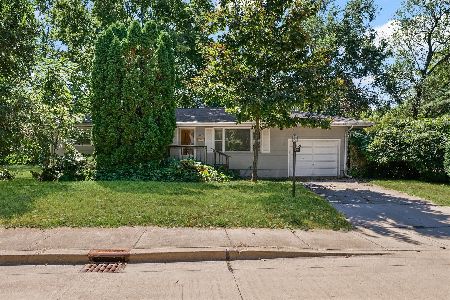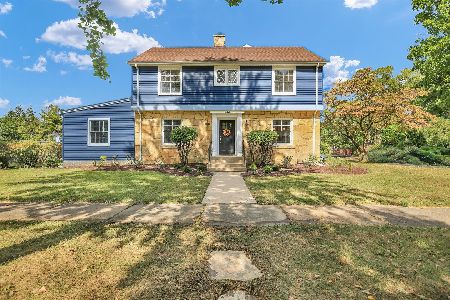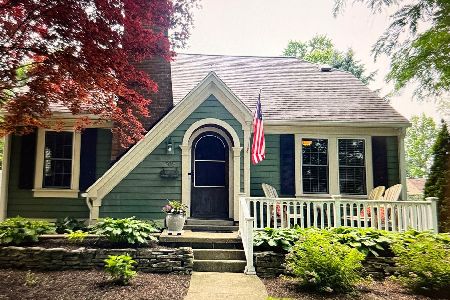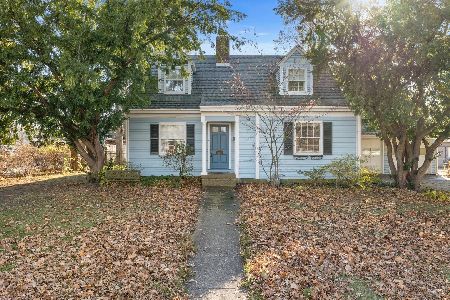1404 University Avenue, Champaign, Illinois 61821
$270,000
|
Sold
|
|
| Status: | Closed |
| Sqft: | 2,695 |
| Cost/Sqft: | $100 |
| Beds: | 4 |
| Baths: | 3 |
| Year Built: | 1962 |
| Property Taxes: | $5,258 |
| Days On Market: | 2491 |
| Lot Size: | 0,00 |
Description
Charming brick home located near park and downtown Champaign. Featuring a Gracious interior with hardwood flooring throughout living, dining and all 4 bedrooms! The well appointed kitchen has an abundance of granite counters, stainless steel appliances, pantry and cork flooring Also on the first floor is a versatile family room, powder room and a bedroom that is used as the master suite with an adjacent designer bath. The second floor is comprised of 3 generously sized bedrooms and fabulous full bath. The full basement offers many opportunities and provides storage. The pool table stays for you enjoyment. Professionally landscaped grounds and the front yard was designed by Prairie View in 2017. New windows in 9/2013. The tandem garage opens on both ends! Great patio for summer entertaining and 10 x 12 storage shed in the backyard. Move right in, everything has been done. Future Dr. Howard Elementary school 2 blocks away.
Property Specifics
| Single Family | |
| — | |
| — | |
| 1962 | |
| Full | |
| — | |
| No | |
| — |
| Champaign | |
| — | |
| 0 / Not Applicable | |
| None | |
| Public | |
| Public Sewer | |
| 10366830 | |
| 412011334016 |
Nearby Schools
| NAME: | DISTRICT: | DISTANCE: | |
|---|---|---|---|
|
Grade School
Unit 4 Of Choice |
4 | — | |
|
Middle School
Champaign/middle Call Unit 4 351 |
4 | Not in DB | |
|
High School
Central High School |
4 | Not in DB | |
Property History
| DATE: | EVENT: | PRICE: | SOURCE: |
|---|---|---|---|
| 9 Jul, 2019 | Sold | $270,000 | MRED MLS |
| 19 May, 2019 | Under contract | $269,900 | MRED MLS |
| 7 May, 2019 | Listed for sale | $269,900 | MRED MLS |
Room Specifics
Total Bedrooms: 4
Bedrooms Above Ground: 4
Bedrooms Below Ground: 0
Dimensions: —
Floor Type: Hardwood
Dimensions: —
Floor Type: Hardwood
Dimensions: —
Floor Type: Hardwood
Full Bathrooms: 3
Bathroom Amenities: Separate Shower,Double Sink
Bathroom in Basement: 0
Rooms: No additional rooms
Basement Description: Unfinished
Other Specifics
| 2 | |
| — | |
| Concrete | |
| — | |
| — | |
| 70X118.5 | |
| — | |
| None | |
| Hardwood Floors, First Floor Bedroom, First Floor Full Bath, Built-in Features, Walk-In Closet(s) | |
| Range, Microwave, Dishwasher, Refrigerator, Washer, Dryer, Disposal | |
| Not in DB | |
| Sidewalks, Street Lights | |
| — | |
| — | |
| — |
Tax History
| Year | Property Taxes |
|---|---|
| 2019 | $5,258 |
Contact Agent
Nearby Similar Homes
Nearby Sold Comparables
Contact Agent
Listing Provided By
RE/MAX REALTY ASSOCIATES-CHA

