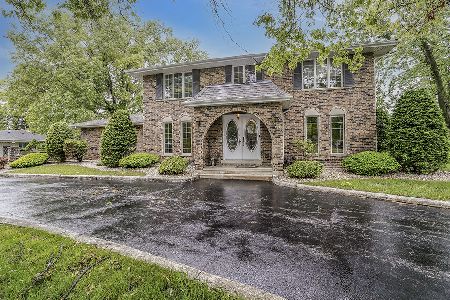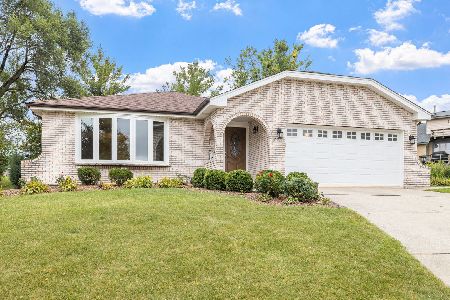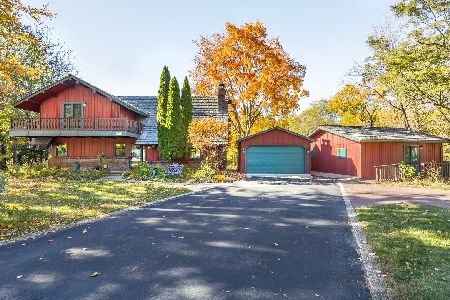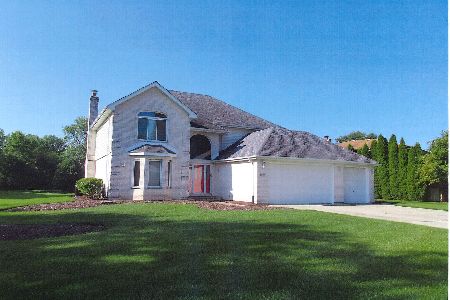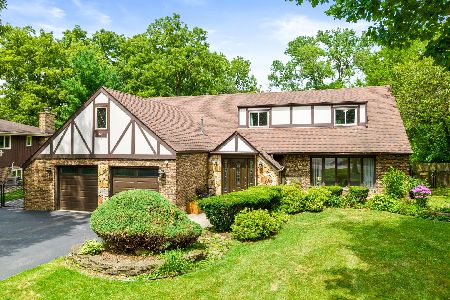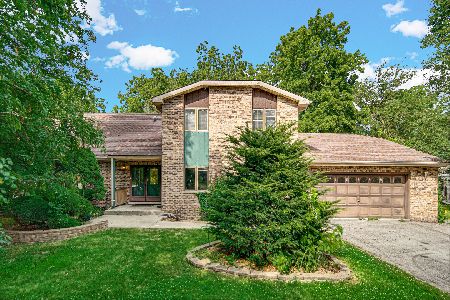14031 Shoshoni Drive, Homer Glen, Illinois 60491
$270,000
|
Sold
|
|
| Status: | Closed |
| Sqft: | 3,506 |
| Cost/Sqft: | $91 |
| Beds: | 4 |
| Baths: | 3 |
| Year Built: | 1978 |
| Property Taxes: | $9,525 |
| Days On Market: | 3754 |
| Lot Size: | 0,00 |
Description
Beautiful Wooded Setting for this great two story home. Kitchen has oak cabinets, granite counters, island and french doors leading onto patio area and gorgeous backyard with inground pool. Newer hardwood floors in living and dining rooms with cove moldings. Large family room has built in shelves and fireplace. Bonus great room has additional fireplace and is great for entertaining and family gatherings and also leads onto patio. Huge master bedroom features whirlpool tub and separate shower and double sinks and also a huge closet.Additional Bonus room is located thru laundry room and above garage. Perfect for office, den or man cave. Also has a partial finished basement. WOW! This home is large and is a great floor plan. Over 3500 sq ft of living space!!!This home is a must see!!Needs some cosmetics but with finishing touches could be great! Diamond in the rough! Seller Motivated!!!
Property Specifics
| Single Family | |
| — | |
| — | |
| 1978 | |
| Partial | |
| — | |
| No | |
| — |
| Will | |
| Chickasaw Hills | |
| 0 / Not Applicable | |
| None | |
| Lake Michigan,Public | |
| Public Sewer | |
| 09028609 | |
| 1605023050040000 |
Property History
| DATE: | EVENT: | PRICE: | SOURCE: |
|---|---|---|---|
| 1 Apr, 2016 | Sold | $270,000 | MRED MLS |
| 11 Feb, 2016 | Under contract | $319,900 | MRED MLS |
| — | Last price change | $328,900 | MRED MLS |
| 2 Sep, 2015 | Listed for sale | $349,900 | MRED MLS |
| 4 Oct, 2022 | Sold | $440,000 | MRED MLS |
| 4 Sep, 2022 | Under contract | $429,900 | MRED MLS |
| 29 Aug, 2022 | Listed for sale | $429,900 | MRED MLS |
Room Specifics
Total Bedrooms: 4
Bedrooms Above Ground: 4
Bedrooms Below Ground: 0
Dimensions: —
Floor Type: Carpet
Dimensions: —
Floor Type: Carpet
Dimensions: —
Floor Type: Carpet
Full Bathrooms: 3
Bathroom Amenities: Whirlpool,Separate Shower,Double Sink
Bathroom in Basement: 0
Rooms: Bonus Room,Foyer,Great Room,Recreation Room
Basement Description: Partially Finished
Other Specifics
| 2.5 | |
| — | |
| Asphalt | |
| Patio, In Ground Pool, Storms/Screens | |
| Fenced Yard,Wooded,Rear of Lot | |
| 81X226X140X179 | |
| Pull Down Stair,Unfinished | |
| Full | |
| Vaulted/Cathedral Ceilings, Hardwood Floors, Wood Laminate Floors, First Floor Laundry, First Floor Full Bath | |
| Range, Microwave, Dishwasher, Refrigerator, Washer, Dryer, Disposal | |
| Not in DB | |
| — | |
| — | |
| — | |
| Gas Starter |
Tax History
| Year | Property Taxes |
|---|---|
| 2016 | $9,525 |
| 2022 | $7,418 |
Contact Agent
Nearby Similar Homes
Nearby Sold Comparables
Contact Agent
Listing Provided By
RE/MAX Synergy

