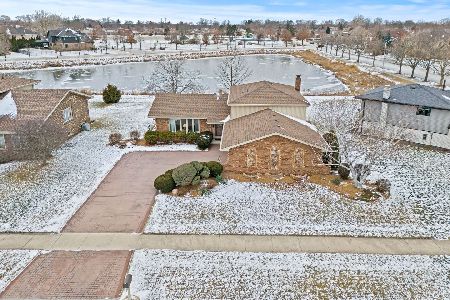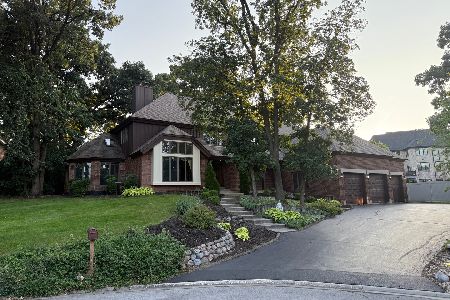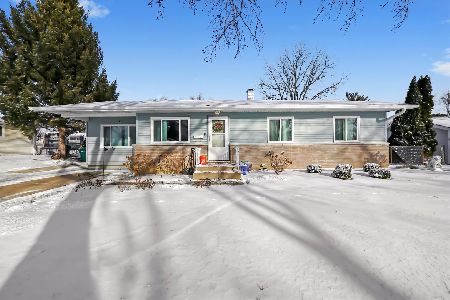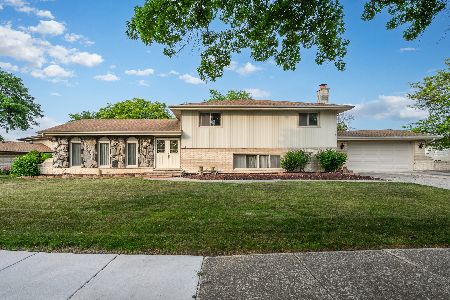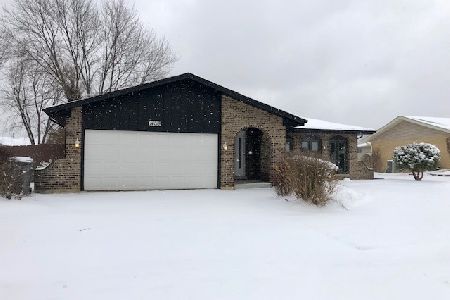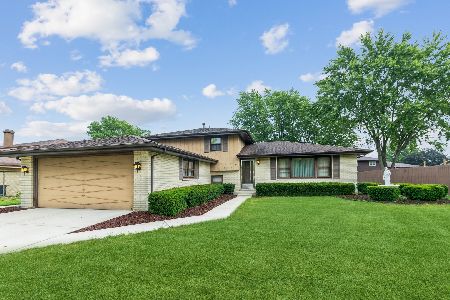14038 Terry Drive, Orland Park, Illinois 60462
$459,000
|
Sold
|
|
| Status: | Closed |
| Sqft: | 2,000 |
| Cost/Sqft: | $235 |
| Beds: | 3 |
| Baths: | 4 |
| Year Built: | 1976 |
| Property Taxes: | $8,180 |
| Days On Market: | 335 |
| Lot Size: | 0,00 |
Description
Welcome to your meticulously maintained 3-bedroom, 3.5-bathroom, three-step ranch in highly desirable North Orland Park. Upon entering, you'll be greeted by a welcoming hallway with a coat closet. The spacious living-dining room combo is perfect for both relaxing with a good book and hosting large gatherings. The ample kitchen, featuring a skylight, island, heated floors, and granite countertops, provides plenty of workspace while creating a cozy atmosphere. Seller offers 5000 credit for NEW APPLIANCES. The eating area offers space for a sizable everyday dining table and flows seamlessly into the inviting family room, which boasts a picturesque view of the deck and yard, along with the warmth of a cozy fireplace. Step outside onto the oversized composite deck (installed in 2020), featuring a stunning pergola and a fire pit nearby-perfect for relaxing or entertaining. The yard also includes a convenient storage shed, offering ample outdoor storage space.Back inside, up three steps, you'll find generously sized bedrooms with ceiling fans, hardwood floors, and great closet space. The spacious bathrooms include a master with a shower, and the hallway bathroom features a jacuzzi tub. The finished basement offers another fantastic gathering space for family fun, complete with a wet bar, mini fridge, full bathroom, and a cedar-lined walk-in closet. A generously sized laundry room completes this gorgeous basement. The house also boasts a brand-new roof. Don't miss out on the opportunity to call this charming Orland Park home yours, where space, comfort, and convenience converge for a truly exceptional living experience.
Property Specifics
| Single Family | |
| — | |
| — | |
| 1976 | |
| — | |
| — | |
| No | |
| — |
| Cook | |
| — | |
| — / Not Applicable | |
| — | |
| — | |
| — | |
| 12296552 | |
| 27034100190000 |
Nearby Schools
| NAME: | DISTRICT: | DISTANCE: | |
|---|---|---|---|
|
Grade School
Liberty Elementary School |
135 | — | |
|
Middle School
Jerling Junior High School |
135 | Not in DB | |
|
High School
Carl Sandburg High School |
230 | Not in DB | |
|
Alternate Elementary School
Prairie Elementary School |
— | Not in DB | |
Property History
| DATE: | EVENT: | PRICE: | SOURCE: |
|---|---|---|---|
| 12 May, 2025 | Sold | $459,000 | MRED MLS |
| 11 Apr, 2025 | Under contract | $469,900 | MRED MLS |
| — | Last price change | $479,900 | MRED MLS |
| 23 Feb, 2025 | Listed for sale | $479,900 | MRED MLS |















































Room Specifics
Total Bedrooms: 3
Bedrooms Above Ground: 3
Bedrooms Below Ground: 0
Dimensions: —
Floor Type: —
Dimensions: —
Floor Type: —
Full Bathrooms: 4
Bathroom Amenities: Whirlpool
Bathroom in Basement: 1
Rooms: —
Basement Description: —
Other Specifics
| 2 | |
| — | |
| — | |
| — | |
| — | |
| 10018 | |
| — | |
| — | |
| — | |
| — | |
| Not in DB | |
| — | |
| — | |
| — | |
| — |
Tax History
| Year | Property Taxes |
|---|---|
| 2025 | $8,180 |
Contact Agent
Nearby Similar Homes
Nearby Sold Comparables
Contact Agent
Listing Provided By
Realty One Group Heartland


