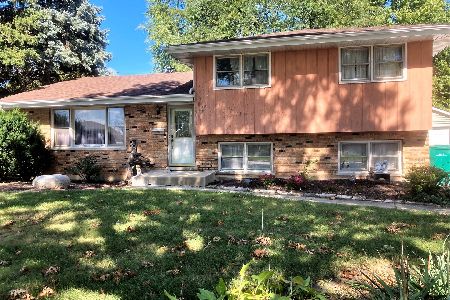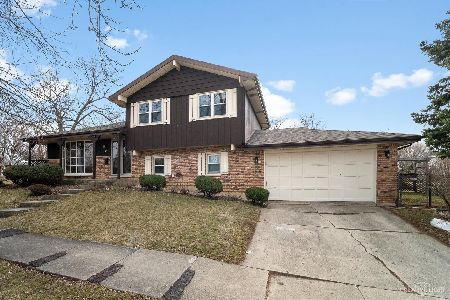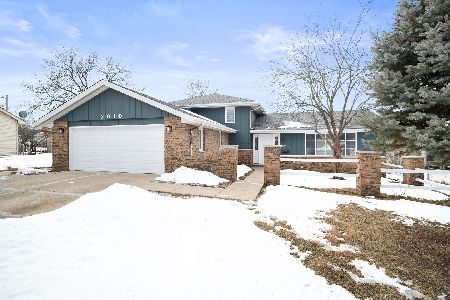1404 Devonshire Drive, Joliet, Illinois 60435
$124,900
|
Sold
|
|
| Status: | Closed |
| Sqft: | 0 |
| Cost/Sqft: | — |
| Beds: | 3 |
| Baths: | 2 |
| Year Built: | — |
| Property Taxes: | $4,085 |
| Days On Market: | 4936 |
| Lot Size: | 0,00 |
Description
SHORT SALE APPROVED, close in 45 to 60 days. Previous buyer would not meet banks net. Well taken care of split level with sub. Beautiful updated kitchen with oak cabs and SS/Black appliances. Eat in Kitchen Area with open view into lower Living/Office area. All window treatments are solid and custom. Huge Patio for Entertaining! large bedrooms, Right near many retail stores, and major highways. property sold as is
Property Specifics
| Single Family | |
| — | |
| Quad Level | |
| — | |
| Partial | |
| — | |
| No | |
| 0 |
| Will | |
| — | |
| 0 / Not Applicable | |
| None | |
| Lake Michigan | |
| Public Sewer | |
| 08122800 | |
| 3007061010370000 |
Property History
| DATE: | EVENT: | PRICE: | SOURCE: |
|---|---|---|---|
| 18 Dec, 2012 | Sold | $124,900 | MRED MLS |
| 6 Oct, 2012 | Under contract | $124,900 | MRED MLS |
| — | Last price change | $130,000 | MRED MLS |
| 25 Jul, 2012 | Listed for sale | $124,900 | MRED MLS |
Room Specifics
Total Bedrooms: 3
Bedrooms Above Ground: 3
Bedrooms Below Ground: 0
Dimensions: —
Floor Type: Carpet
Dimensions: —
Floor Type: Carpet
Full Bathrooms: 2
Bathroom Amenities: —
Bathroom in Basement: 1
Rooms: No additional rooms
Basement Description: Finished
Other Specifics
| 2 | |
| — | |
| Concrete | |
| — | |
| — | |
| 75X140X98 | |
| — | |
| None | |
| — | |
| — | |
| Not in DB | |
| — | |
| — | |
| — | |
| Wood Burning |
Tax History
| Year | Property Taxes |
|---|---|
| 2012 | $4,085 |
Contact Agent
Nearby Sold Comparables
Contact Agent
Listing Provided By
Exit Realty Redefined








