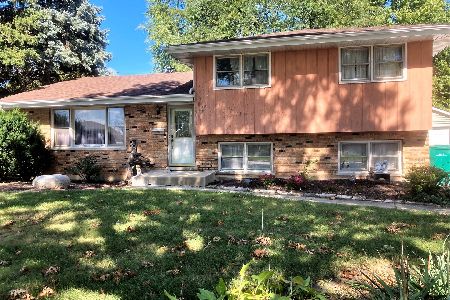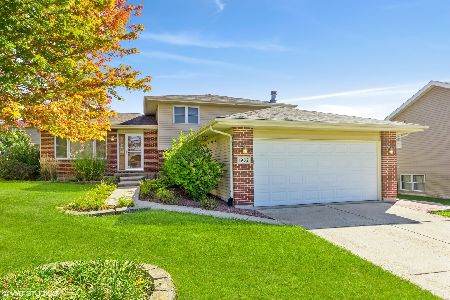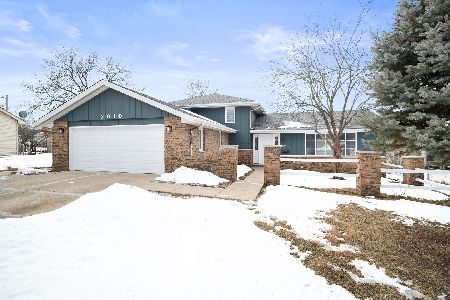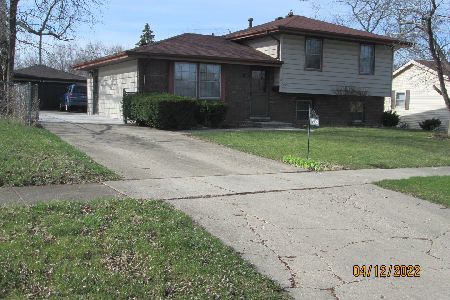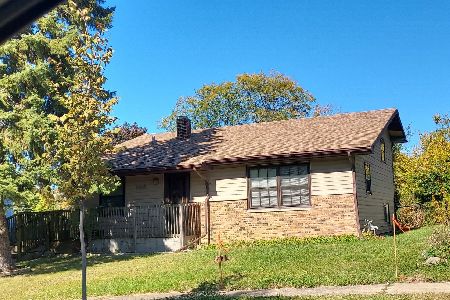1408 Devonshire Drive, Joliet, Illinois 60435
$229,000
|
Sold
|
|
| Status: | Closed |
| Sqft: | 2,009 |
| Cost/Sqft: | $124 |
| Beds: | 3 |
| Baths: | 2 |
| Year Built: | 1971 |
| Property Taxes: | $5,288 |
| Days On Market: | 1784 |
| Lot Size: | 0,21 |
Description
Lots of space in this well cared for home in popular Westfield subdivision. Light & bright decor with great layout. Open foyer welcomes your guests. Large formal living room with big bay window and separate dining room offers plenty of entertaining space. The spacious kitchen features lots of cabinet & counter space, a pantry and a nice dinette area too. There is a step-down family room with a gas fireplace that is large enough to hold your entire group. The lower level also offers an oversized laundry/mud room too. Upstairs you will find 3 good sized bedrooms, all with hardwood floors and plenty of closet space too. This home offers tons of storage throughout. The large 3 season screened porch leads to a two tiered deck and fenced in yard for those summer BBQs. Extra large 2.5 car attached garage is perfect for handyman. Newer roof, gutters & fascia. Well maintained inside & out. Great neighborhood. Close to parks, shopping, restaurants and more. Fast closing. If you need more space in a well cared for home - this is it!
Property Specifics
| Single Family | |
| — | |
| Tri-Level | |
| 1971 | |
| None | |
| — | |
| No | |
| 0.21 |
| Will | |
| Westfield | |
| — / Not Applicable | |
| None | |
| Public | |
| Public Sewer, Sewer-Storm | |
| 11018680 | |
| 3007061010300000 |
Nearby Schools
| NAME: | DISTRICT: | DISTANCE: | |
|---|---|---|---|
|
Middle School
Hufford Junior High School |
86 | Not in DB | |
|
High School
Joliet West High School |
204 | Not in DB | |
Property History
| DATE: | EVENT: | PRICE: | SOURCE: |
|---|---|---|---|
| 13 Apr, 2021 | Sold | $229,000 | MRED MLS |
| 13 Mar, 2021 | Under contract | $249,900 | MRED MLS |
| 12 Mar, 2021 | Listed for sale | $249,900 | MRED MLS |
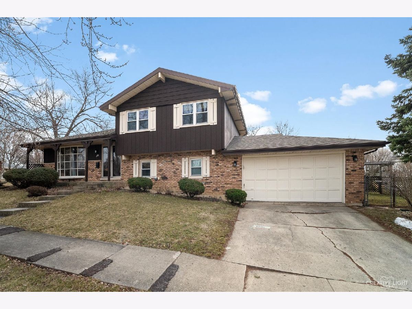
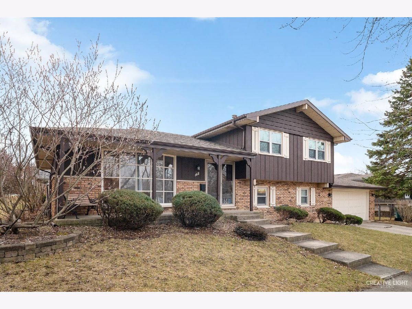
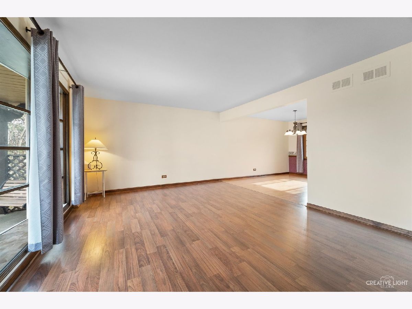
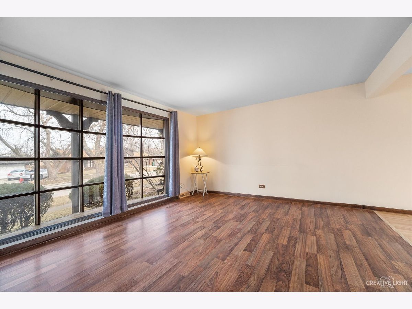
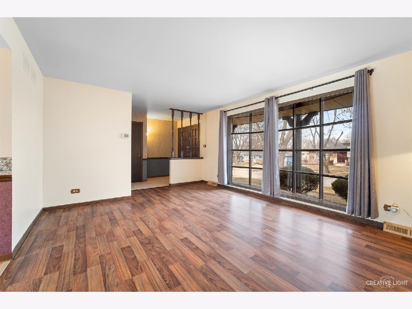
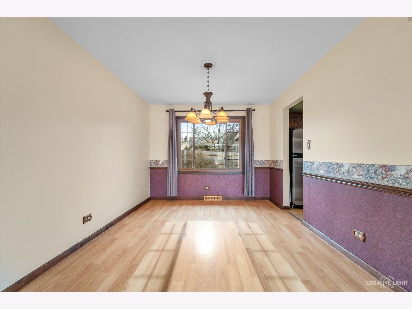
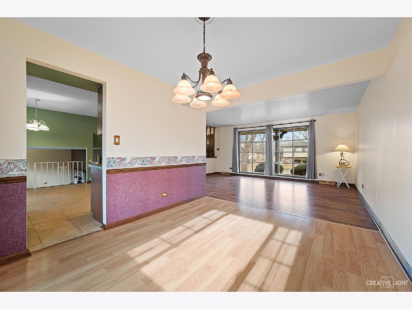
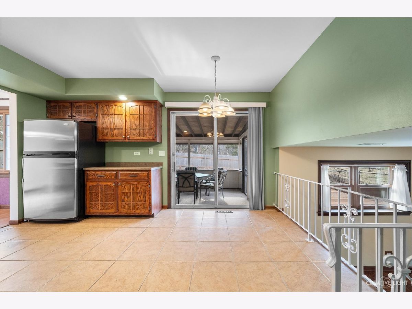
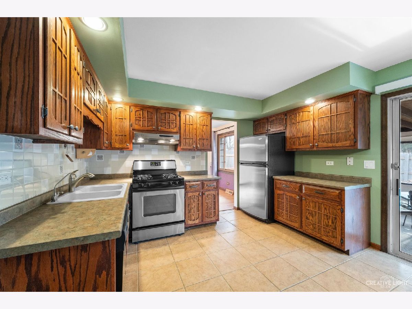
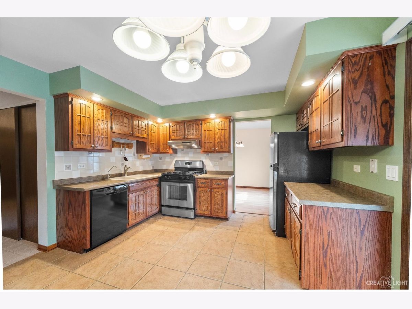
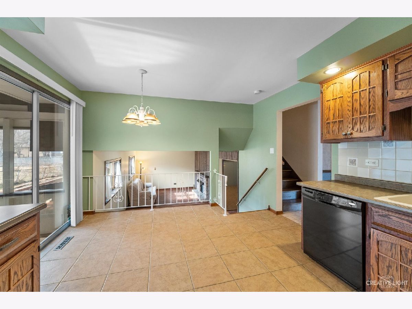
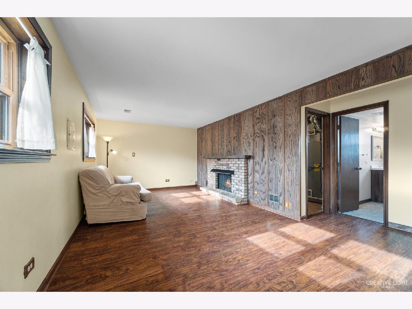
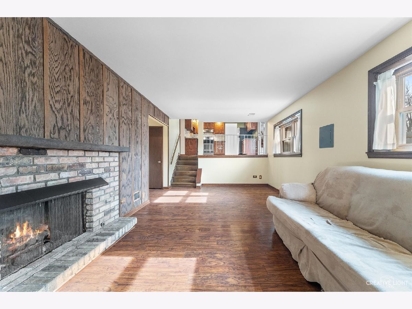
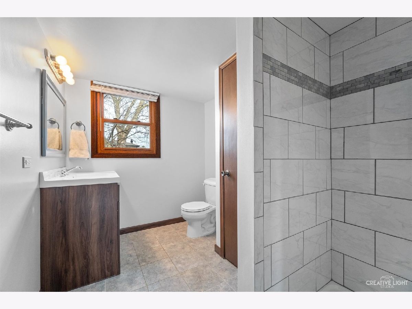
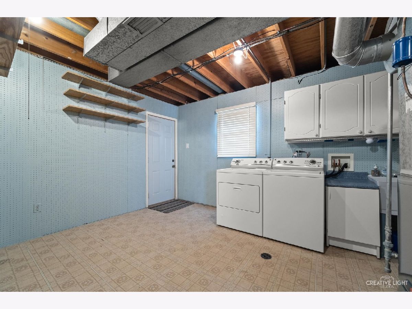
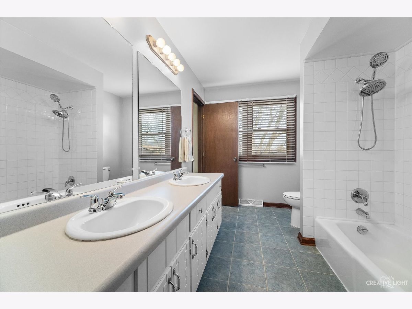
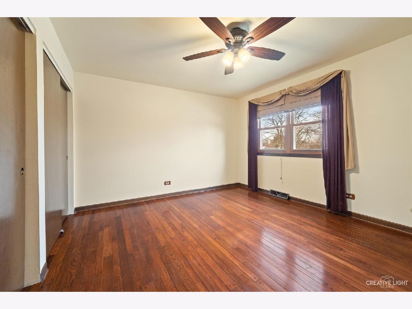
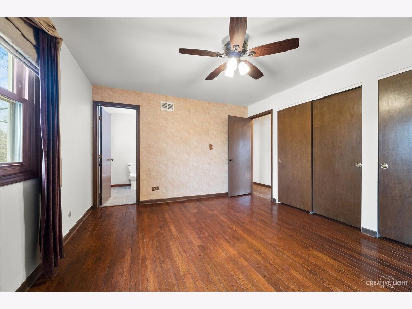
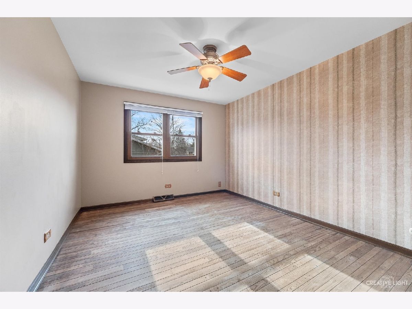
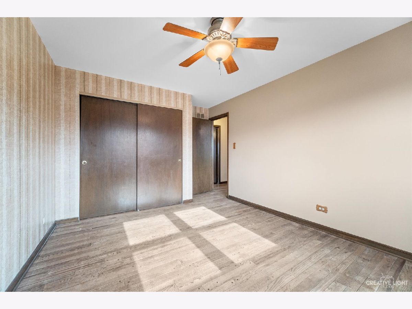
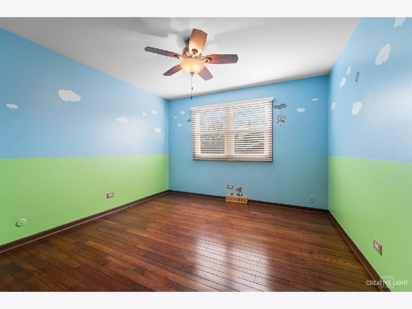
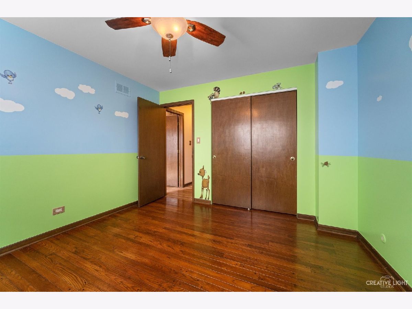
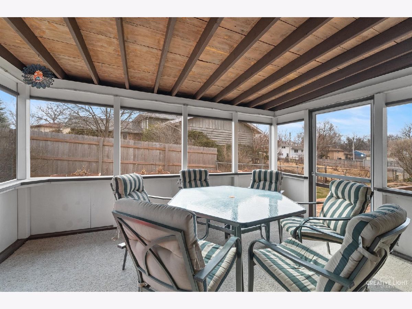
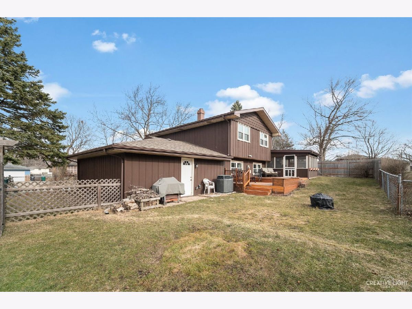
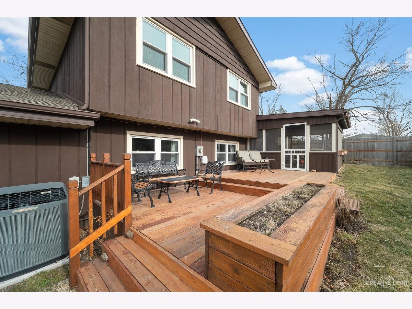
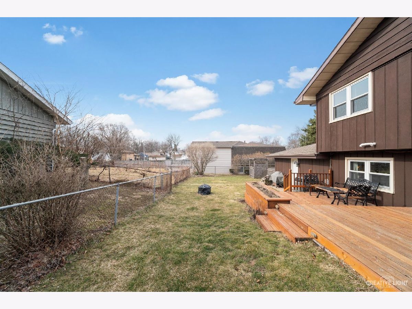
Room Specifics
Total Bedrooms: 3
Bedrooms Above Ground: 3
Bedrooms Below Ground: 0
Dimensions: —
Floor Type: Hardwood
Dimensions: —
Floor Type: Hardwood
Full Bathrooms: 2
Bathroom Amenities: Separate Shower,Double Sink
Bathroom in Basement: 0
Rooms: Foyer,Enclosed Porch
Basement Description: Crawl
Other Specifics
| 2 | |
| Concrete Perimeter | |
| Concrete | |
| Deck, Porch Screened, Storms/Screens | |
| Fenced Yard | |
| 75X125 | |
| — | |
| Full | |
| Hardwood Floors, Wood Laminate Floors | |
| Range, Refrigerator, Range Hood | |
| Not in DB | |
| Curbs, Sidewalks, Street Paved | |
| — | |
| — | |
| Wood Burning, Gas Log, Gas Starter |
Tax History
| Year | Property Taxes |
|---|---|
| 2021 | $5,288 |
Contact Agent
Nearby Similar Homes
Nearby Sold Comparables
Contact Agent
Listing Provided By
Realstar Realty, Inc

