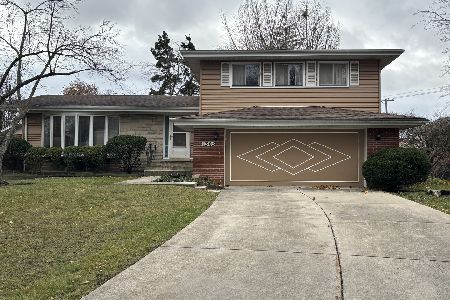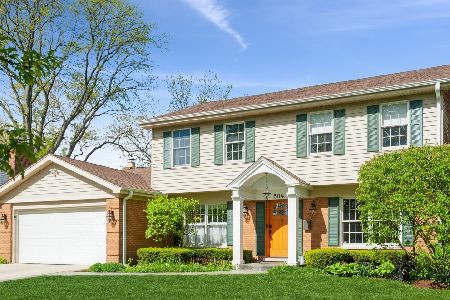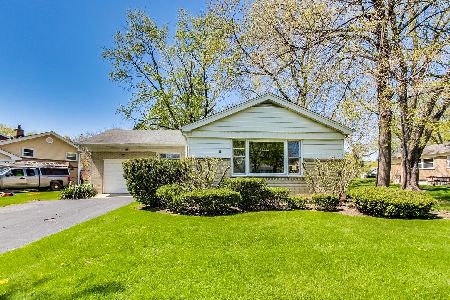1404 Fremont Street, Arlington Heights, Illinois 60005
$510,000
|
Sold
|
|
| Status: | Closed |
| Sqft: | 2,900 |
| Cost/Sqft: | $172 |
| Beds: | 4 |
| Baths: | 4 |
| Year Built: | 1955 |
| Property Taxes: | $14,154 |
| Days On Market: | 2133 |
| Lot Size: | 0,18 |
Description
WOW!! Custom designed OPEN CONCEPT floor plan! New construction inside, totally REMODELED top to bottom. Welcome home to the beautiful farmhouse style front porch. Step onto the gorgeous hardwood flooring in the entryway into the light, bright and airy Great Room. Designer all white kitchen, with custom backsplash, newer stainless steel appliances, and BREAKFAST BAR overlooking the family room. Fully FENCED BACKYARD with a custom 2-tiered deck and professional landscaping. Perfectly positioned fireplace. 1st floor full bathroom and 1st FLOOR OFFICE! Freshly painted throughout. New carpeting upstairs, with 4 huge bedrooms, all with stellar closet space. Large hall bathroom offers double sinks, new lighting, and soaker tub. UPSTAIRS LAUNDRY! Amazing master suite with volume ceilings, huge walk in closet, and separate reach in closet. Huge bathroom with double sinks, stand up shower and jacuzzi tub. Don't forget a short bike ride to downtown AH and WALK to train!! Welcome Home!
Property Specifics
| Single Family | |
| — | |
| Farmhouse | |
| 1955 | |
| Full | |
| — | |
| No | |
| 0.18 |
| Cook | |
| Westgate | |
| 0 / Not Applicable | |
| None | |
| Lake Michigan | |
| Public Sewer | |
| 10670146 | |
| 03303000320000 |
Nearby Schools
| NAME: | DISTRICT: | DISTANCE: | |
|---|---|---|---|
|
Grade School
Westgate Elementary School |
25 | — | |
|
Middle School
South Middle School |
25 | Not in DB | |
|
High School
Rolling Meadows High School |
214 | Not in DB | |
Property History
| DATE: | EVENT: | PRICE: | SOURCE: |
|---|---|---|---|
| 31 Mar, 2020 | Sold | $510,000 | MRED MLS |
| 21 Mar, 2020 | Under contract | $499,000 | MRED MLS |
| 17 Mar, 2020 | Listed for sale | $499,000 | MRED MLS |
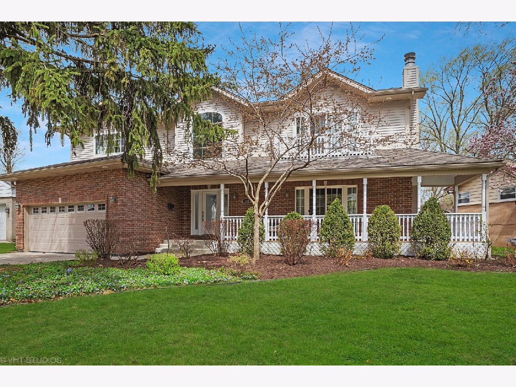
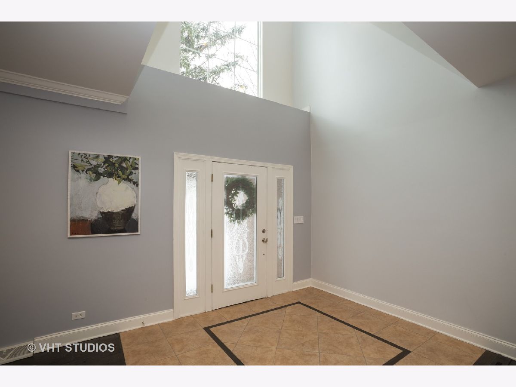
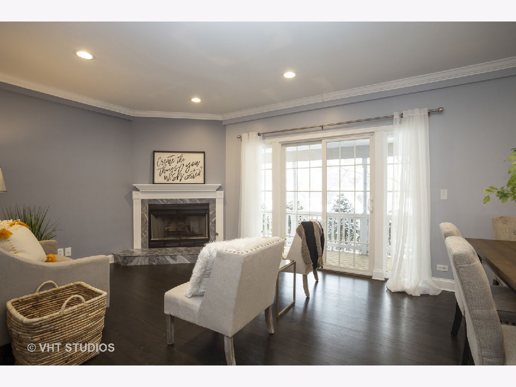
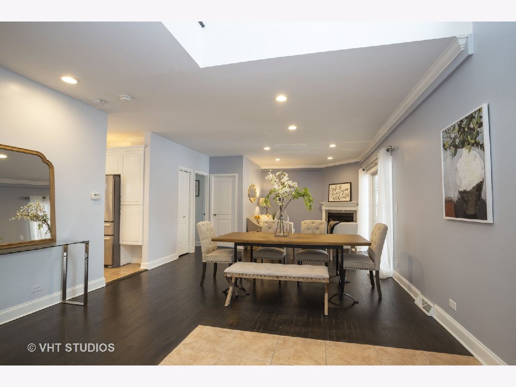
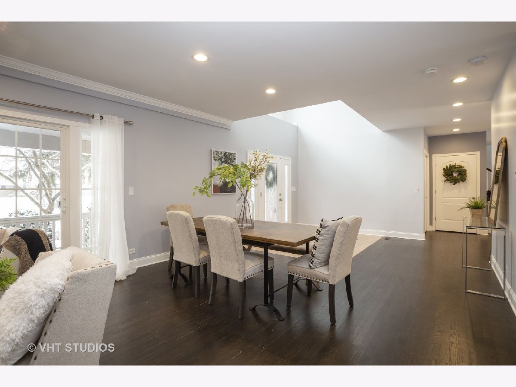
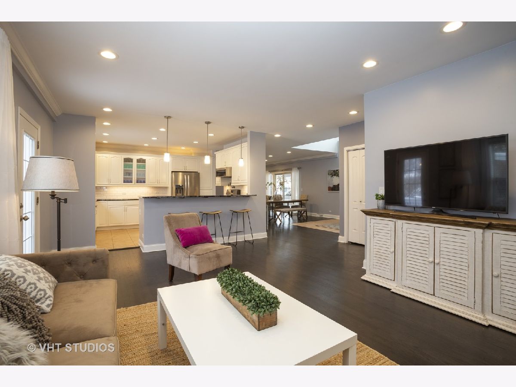
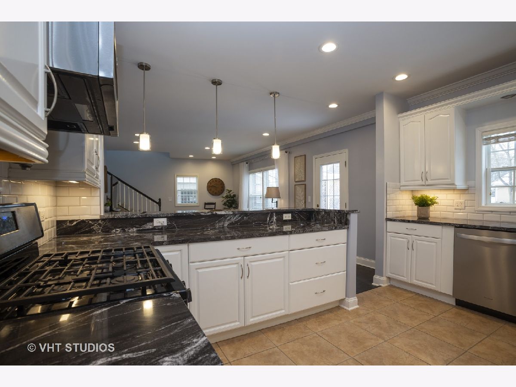
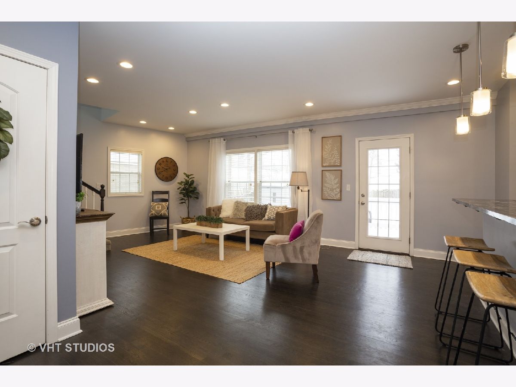
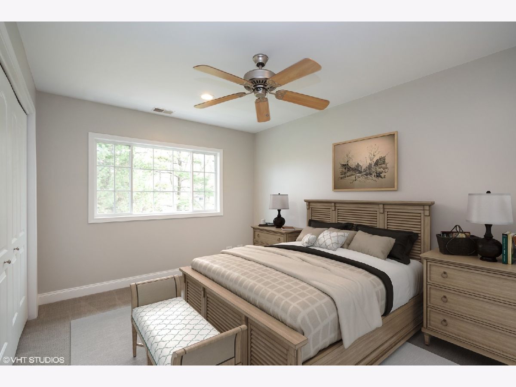
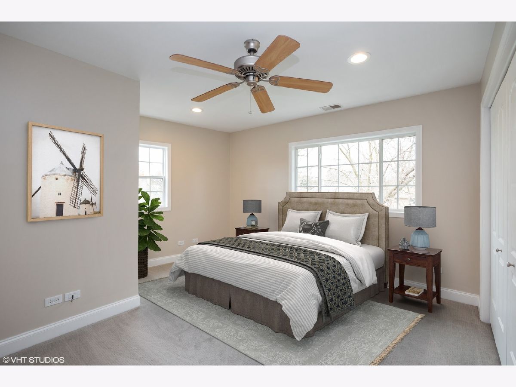
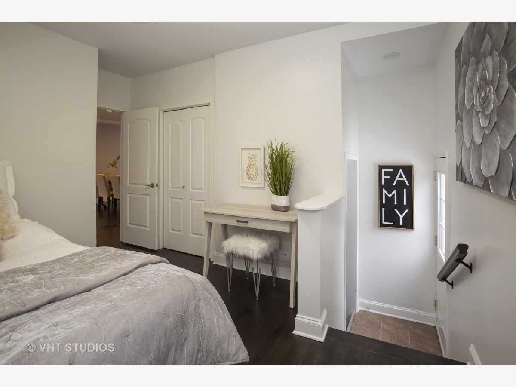
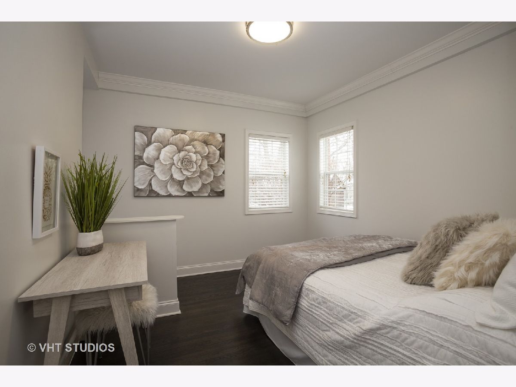
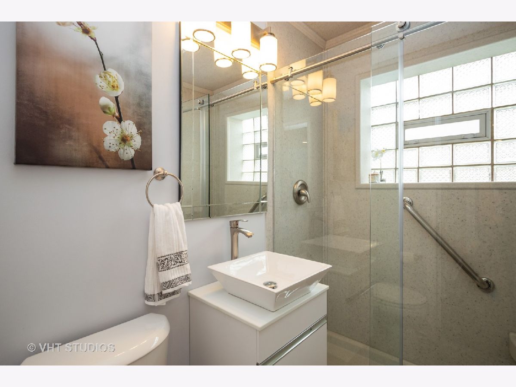
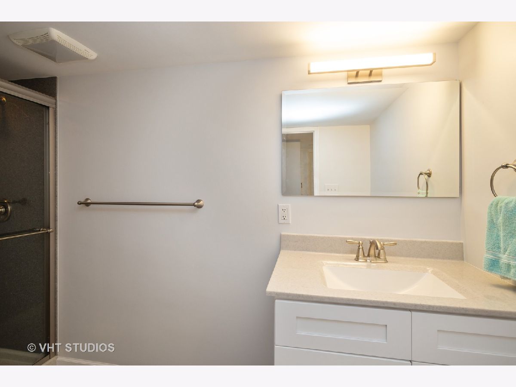
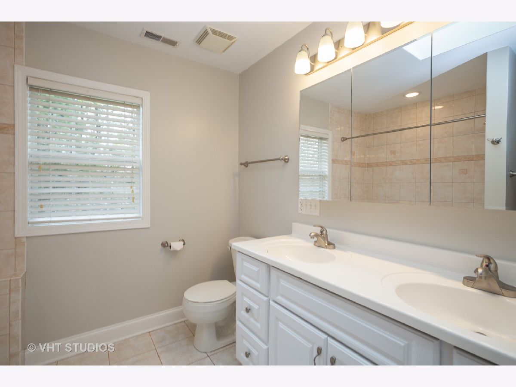
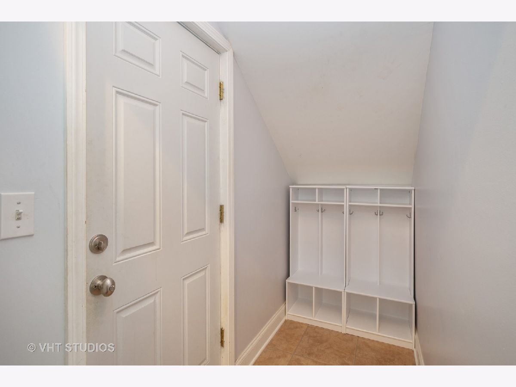
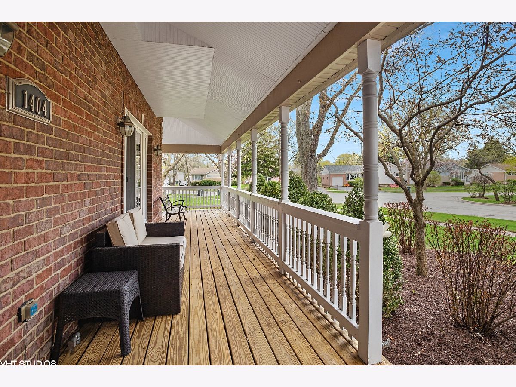
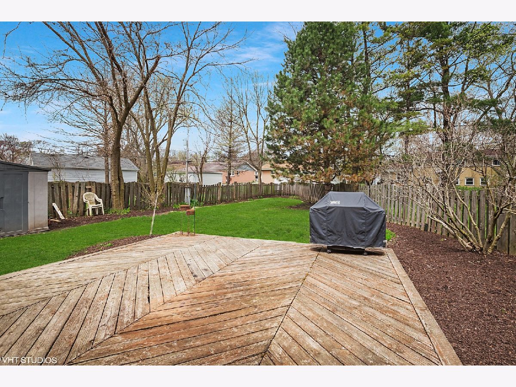
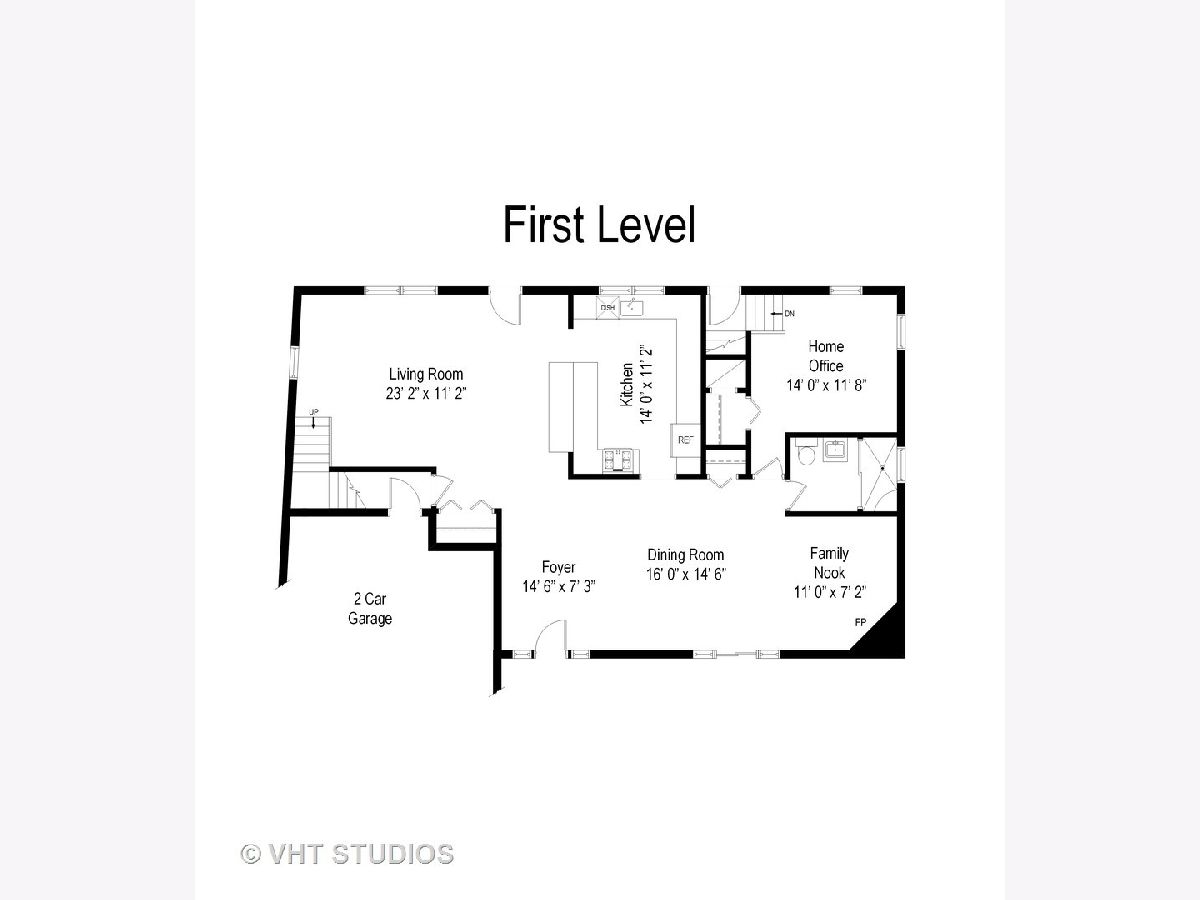
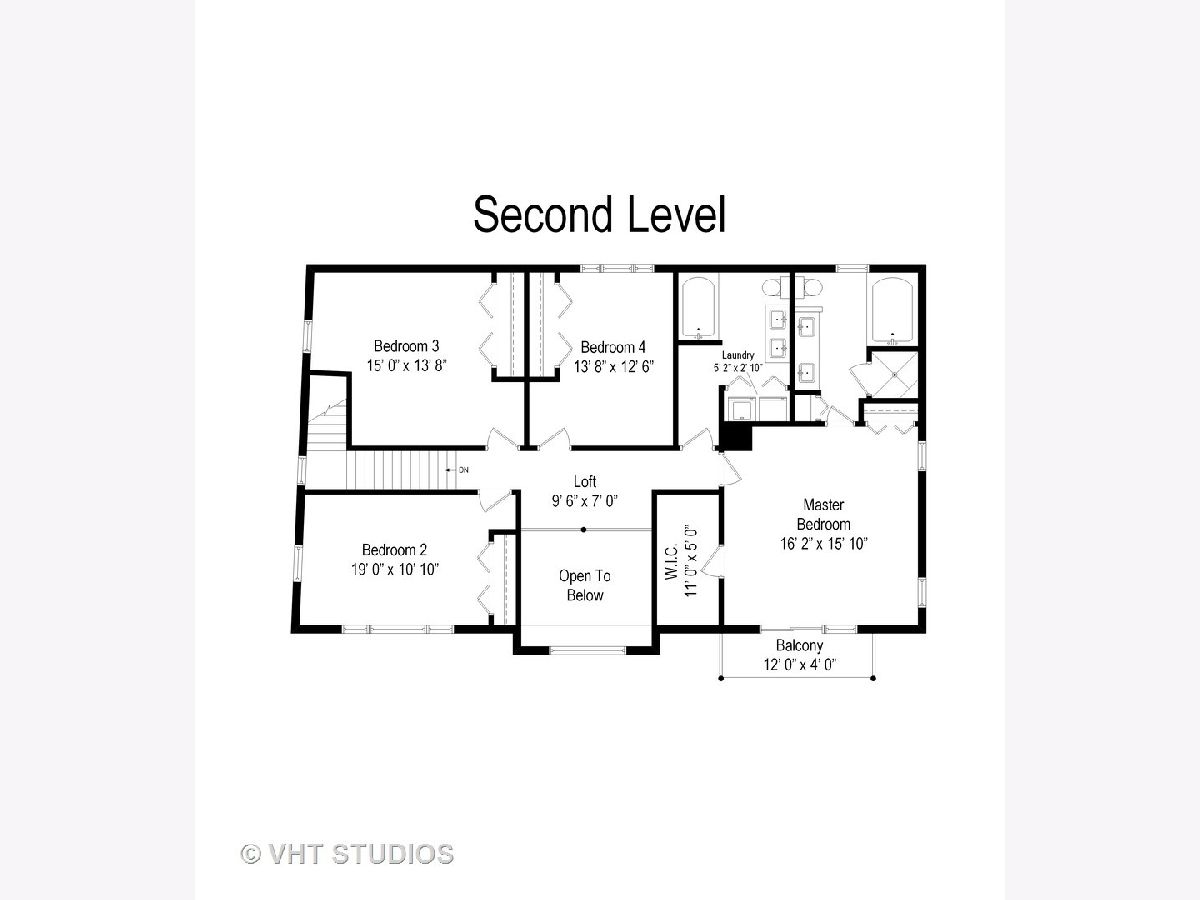
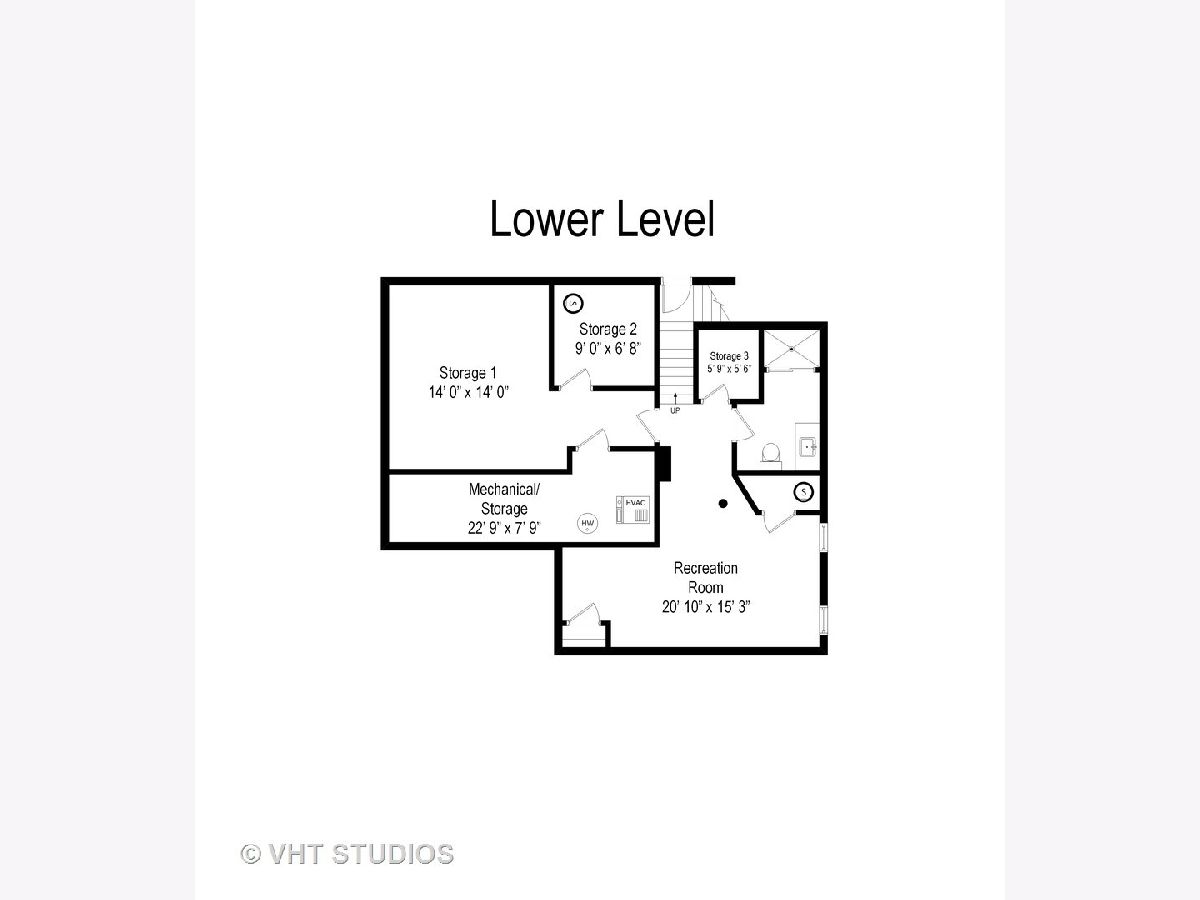
Room Specifics
Total Bedrooms: 4
Bedrooms Above Ground: 4
Bedrooms Below Ground: 0
Dimensions: —
Floor Type: Carpet
Dimensions: —
Floor Type: Carpet
Dimensions: —
Floor Type: Carpet
Full Bathrooms: 4
Bathroom Amenities: Whirlpool,Separate Shower,Handicap Shower,Double Sink
Bathroom in Basement: 1
Rooms: Balcony/Porch/Lanai,Foyer,Loft,Office,Recreation Room,Storage,Walk In Closet
Basement Description: Finished
Other Specifics
| 2 | |
| Concrete Perimeter | |
| Concrete | |
| Deck, Porch | |
| Fenced Yard | |
| 49X50X170X10X166 | |
| — | |
| Full | |
| Hardwood Floors | |
| Range, Microwave, Dishwasher, High End Refrigerator, Washer, Dryer, Disposal, Stainless Steel Appliance(s) | |
| Not in DB | |
| — | |
| — | |
| — | |
| Wood Burning, Gas Starter |
Tax History
| Year | Property Taxes |
|---|---|
| 2020 | $14,154 |
Contact Agent
Nearby Similar Homes
Nearby Sold Comparables
Contact Agent
Listing Provided By
@properties

