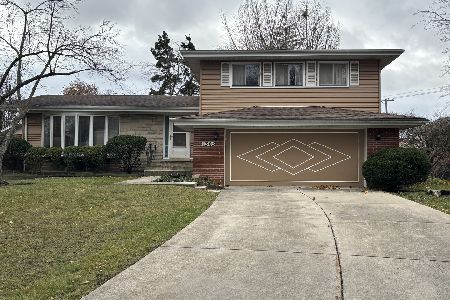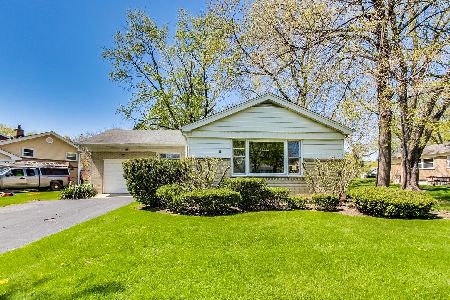504 Yale Avenue, Arlington Heights, Illinois 60005
$595,000
|
Sold
|
|
| Status: | Closed |
| Sqft: | 2,300 |
| Cost/Sqft: | $250 |
| Beds: | 4 |
| Baths: | 3 |
| Year Built: | 1963 |
| Property Taxes: | $11,142 |
| Days On Market: | 1709 |
| Lot Size: | 0,20 |
Description
STUNNING RENOVATION of solid 4 Bed/2.5 Bath colonial sitting on extra wide 77x115 lot among beautiful homes on PIONEER PARK, in prime ARLINGTON HEIGHTS. It's a perfect blend of modern character and clean transitional lines combined w/most thoughtful floorplan offering comfort & style. Expensive kitchen features custom grey cabinetry, all high-end stainless steel appliances with Thermador stove, warming drawer, (2021) Induction cooktop, Viking dishwasher and white porcelain farmhouse sink. Massive quartz island w/break-fast bar opens to sun drenched family room with white marble wood burning fireplace and huge space to break and relax. It's perfect for entertaining with vaulted 17'ceilings, refinished cherry hardwood floors, skylights, wall of windows overlooking professionally landscaped lush yard w/paved patio & fire pit. 4 Bedrooms on upper level including fabulous Master bedroom with white marble spa-like Bath, custom built-in wall, organized WIC. Secondary hall luxury Bath accommodates 3 other great size Bedrooms. Additional 1st FL has the powder room, exceptional living room with decorative fireplace, trim work, custom light fixtures, all hardwood floors & designer paint thru-out. Basement w/open rec area, workshop, laundry and two newer tankless hot water heaters is waiting for your own personal touches. Detached 2 car-garage. Amazing social neighborhood! Close to downtown, shopping, theatre, library, great schools, train station & expressway. Perfection! It is a must see.
Property Specifics
| Single Family | |
| — | |
| Colonial | |
| 1963 | |
| Full | |
| — | |
| No | |
| 0.2 |
| Cook | |
| — | |
| 0 / Not Applicable | |
| None | |
| Lake Michigan | |
| Public Sewer | |
| 11086050 | |
| 03311120320000 |
Nearby Schools
| NAME: | DISTRICT: | DISTANCE: | |
|---|---|---|---|
|
Grade School
Westgate Elementary School |
25 | — | |
|
Middle School
South Middle School |
25 | Not in DB | |
|
High School
Rolling Meadows High School |
214 | Not in DB | |
Property History
| DATE: | EVENT: | PRICE: | SOURCE: |
|---|---|---|---|
| 4 Jun, 2014 | Sold | $436,500 | MRED MLS |
| 6 May, 2014 | Under contract | $450,000 | MRED MLS |
| — | Last price change | $485,000 | MRED MLS |
| 10 Mar, 2014 | Listed for sale | $485,000 | MRED MLS |
| 30 Jun, 2021 | Sold | $595,000 | MRED MLS |
| 14 May, 2021 | Under contract | $574,900 | MRED MLS |
| 13 May, 2021 | Listed for sale | $574,900 | MRED MLS |
| 29 Oct, 2021 | Sold | $267,000 | MRED MLS |
| 18 Sep, 2021 | Under contract | $297,000 | MRED MLS |
| — | Last price change | $308,000 | MRED MLS |
| 13 Aug, 2021 | Listed for sale | $325,000 | MRED MLS |
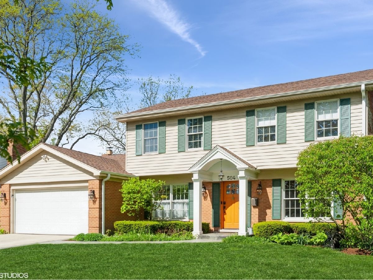
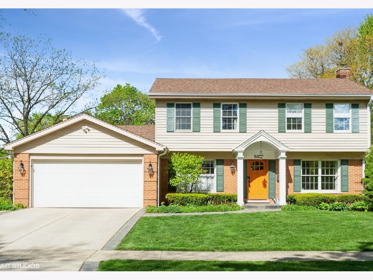
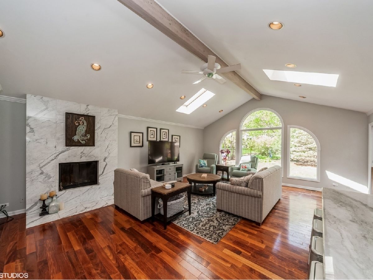
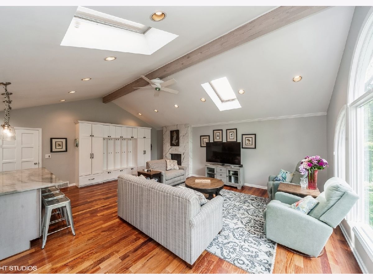
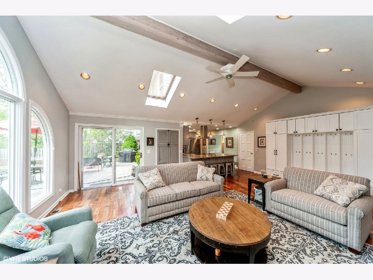
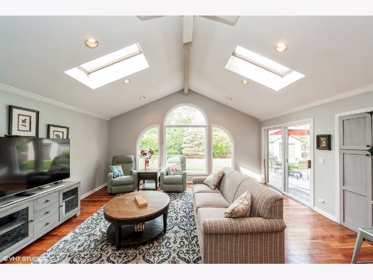
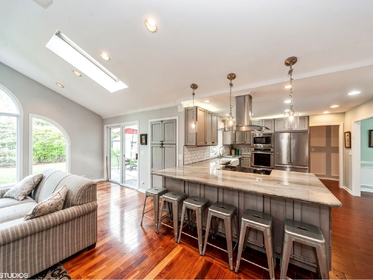
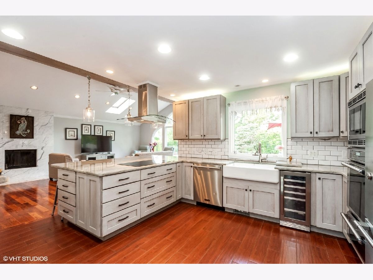
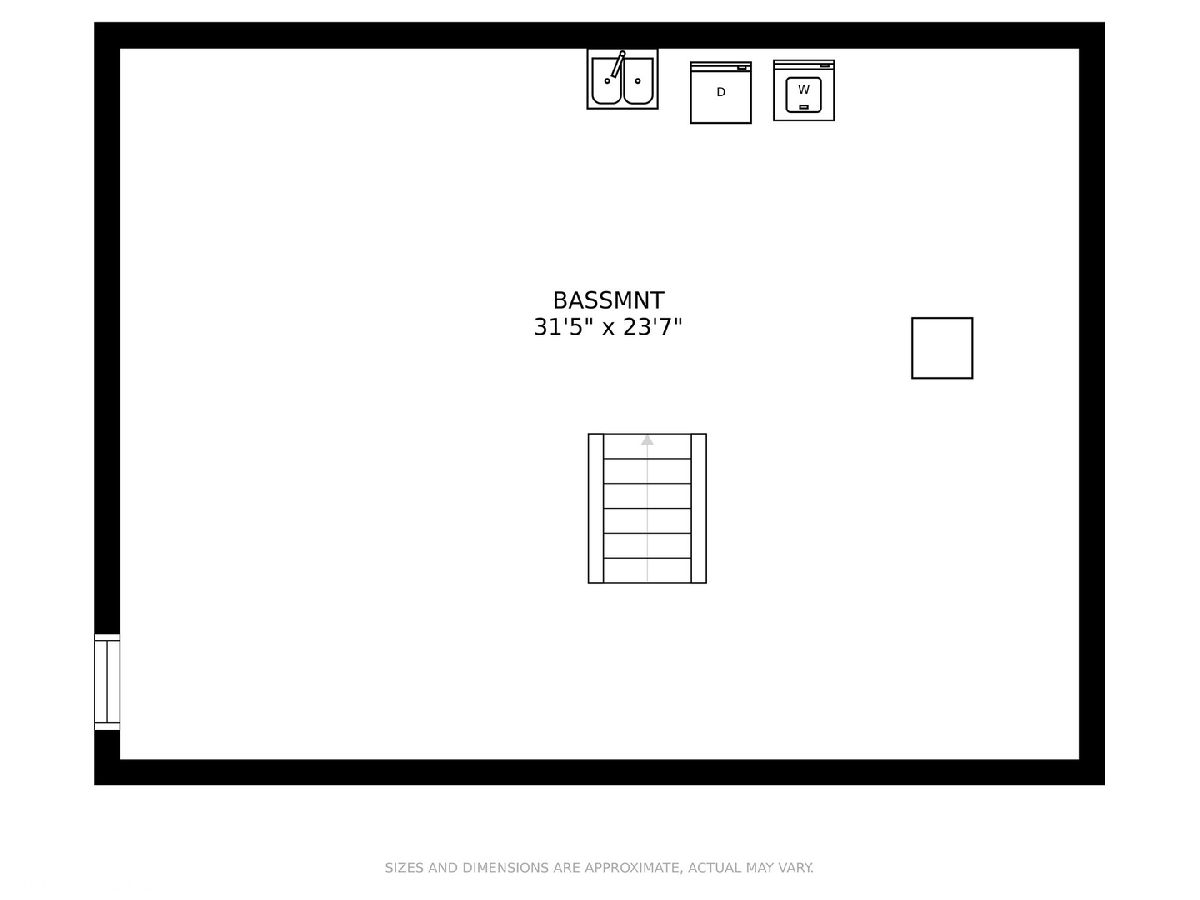
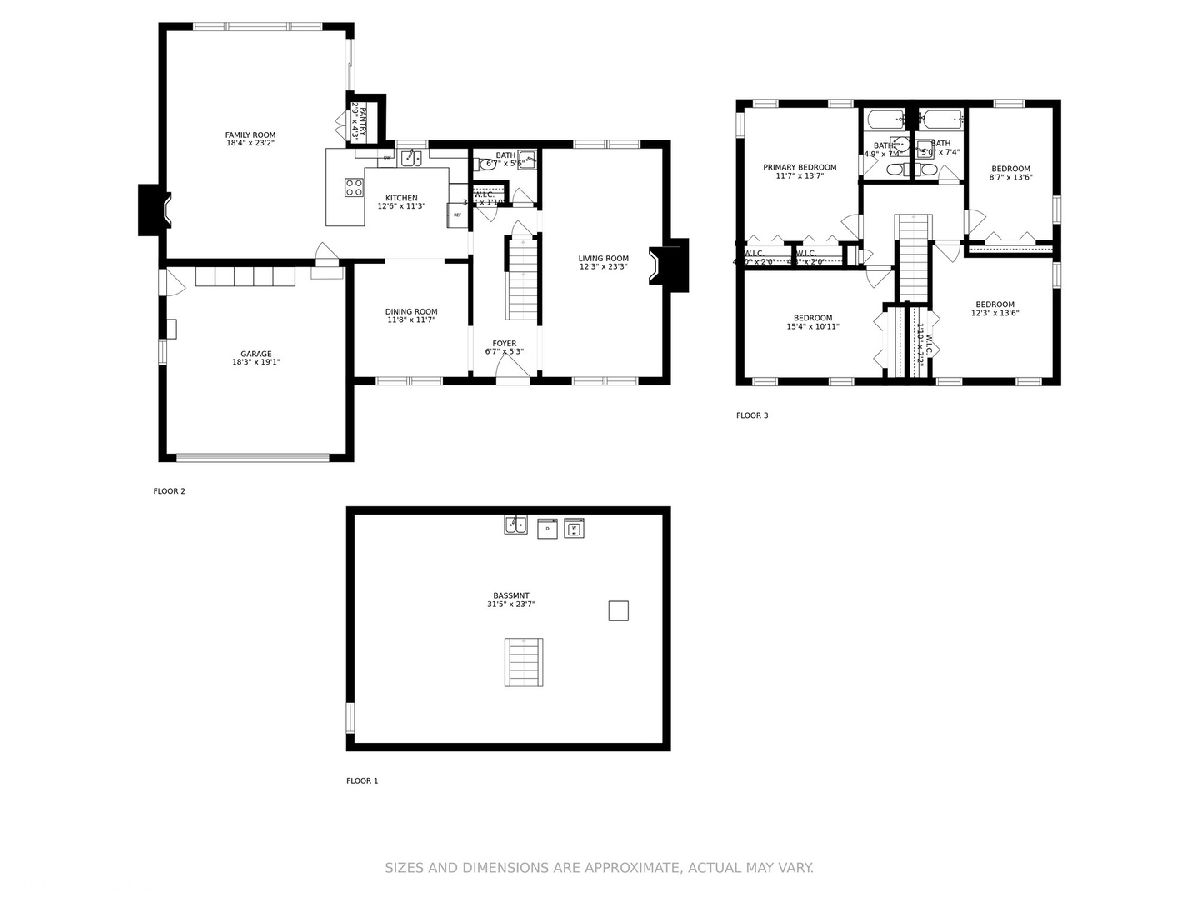
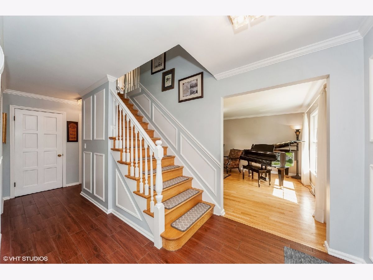
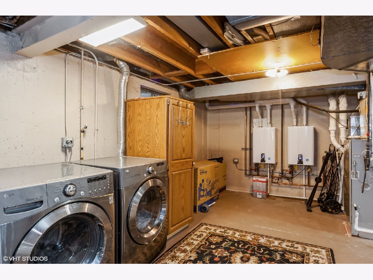
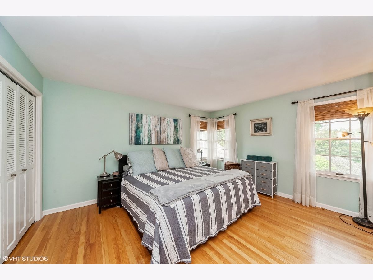

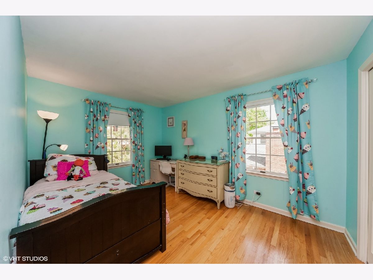
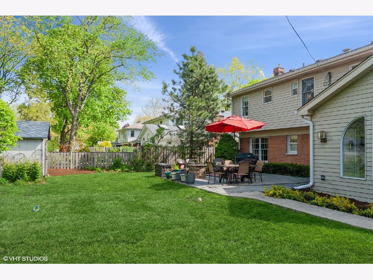
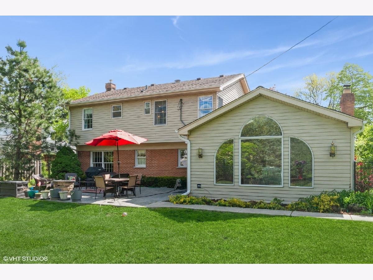
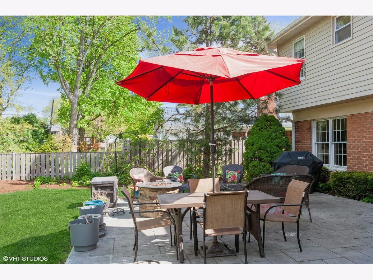
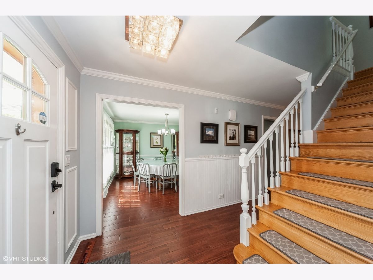
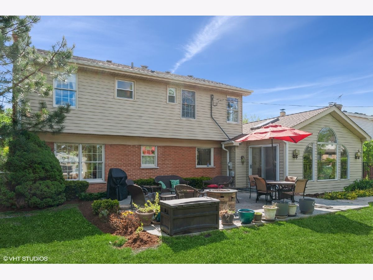
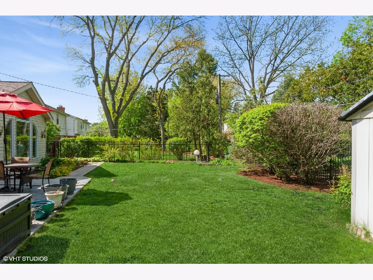
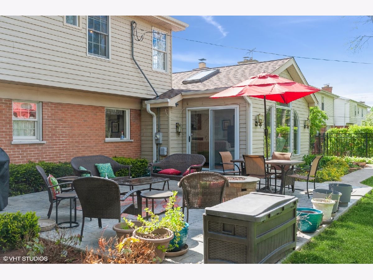
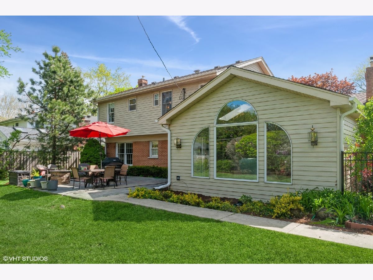
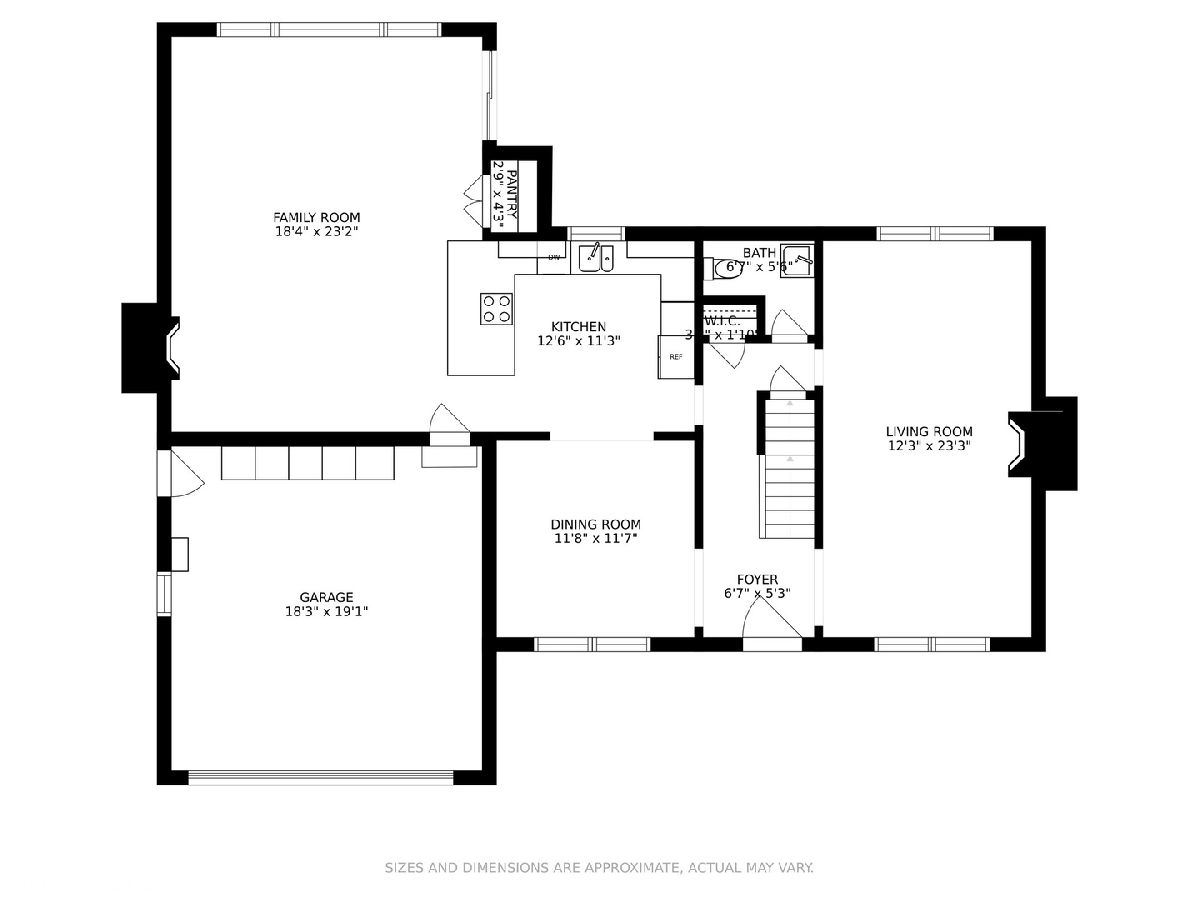
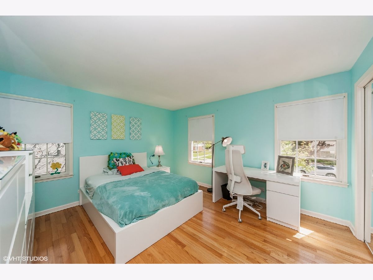
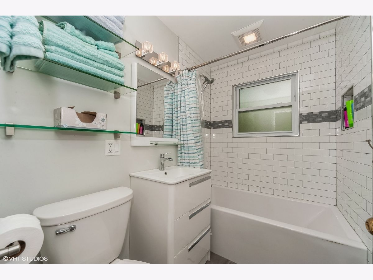
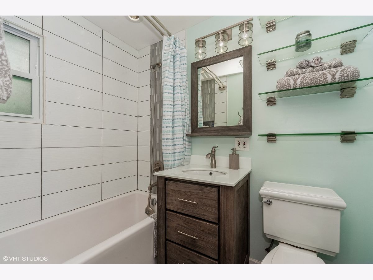
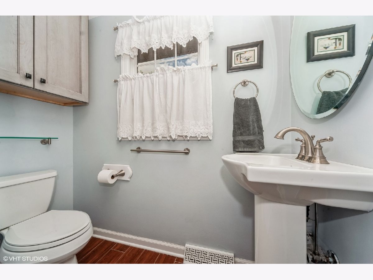
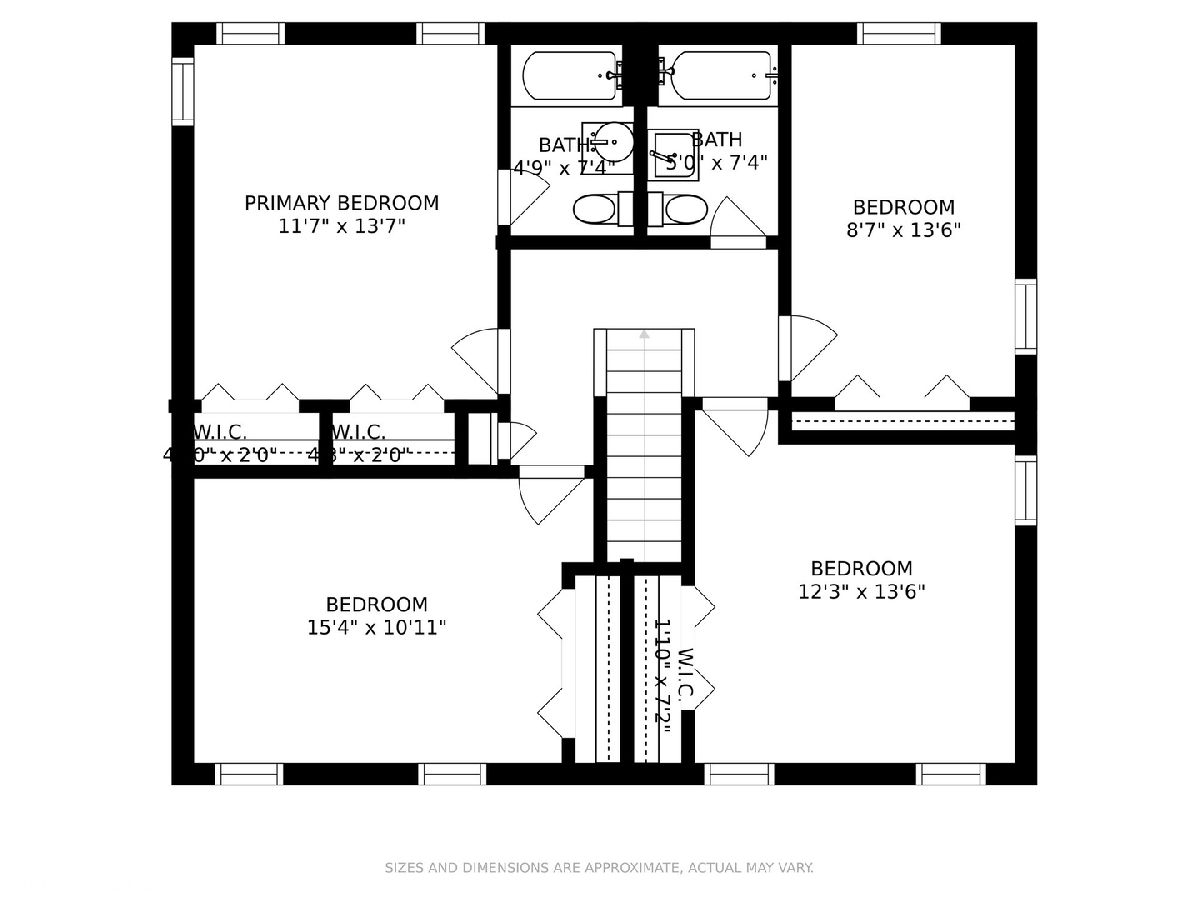
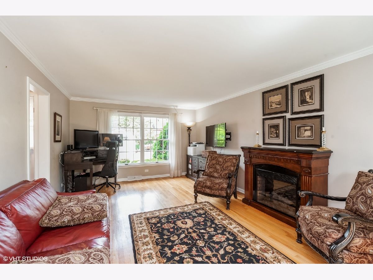
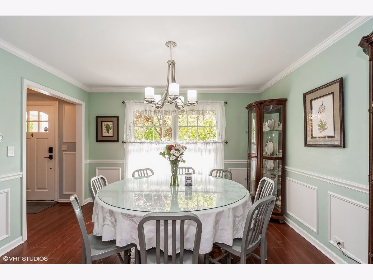
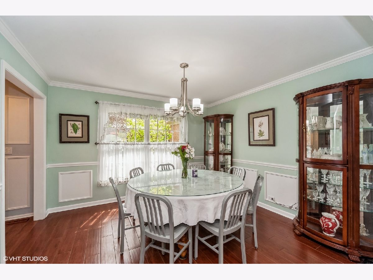
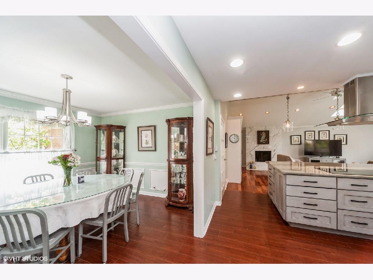
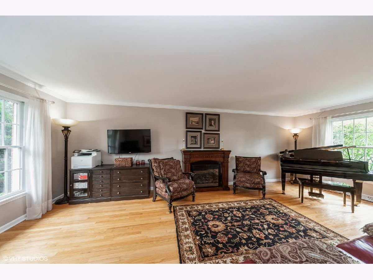
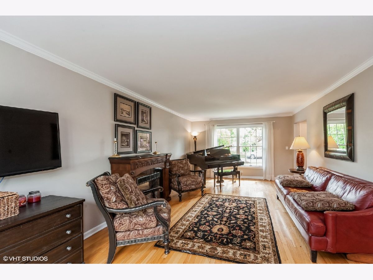
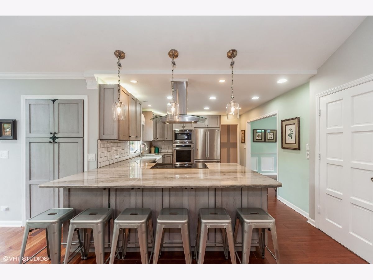
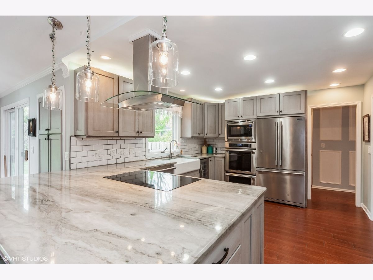
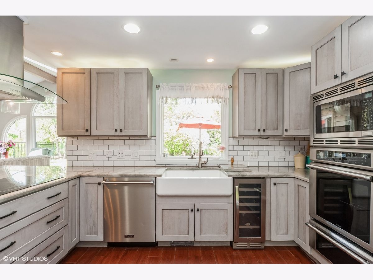
Room Specifics
Total Bedrooms: 4
Bedrooms Above Ground: 4
Bedrooms Below Ground: 0
Dimensions: —
Floor Type: Hardwood
Dimensions: —
Floor Type: Hardwood
Dimensions: —
Floor Type: Hardwood
Full Bathrooms: 3
Bathroom Amenities: —
Bathroom in Basement: 0
Rooms: No additional rooms
Basement Description: Unfinished
Other Specifics
| 2 | |
| Concrete Perimeter | |
| Other | |
| Patio | |
| — | |
| 77X115 | |
| — | |
| Full | |
| — | |
| Range, Microwave, Dishwasher, Refrigerator, Washer, Dryer, Disposal, Stainless Steel Appliance(s), Wine Refrigerator, Cooktop, Range Hood | |
| Not in DB | |
| Curbs, Sidewalks, Street Lights, Street Paved | |
| — | |
| — | |
| Wood Burning |
Tax History
| Year | Property Taxes |
|---|---|
| 2014 | $10,019 |
| 2021 | $11,142 |
| 2021 | $6,953 |
Contact Agent
Nearby Similar Homes
Nearby Sold Comparables
Contact Agent
Listing Provided By
Coldwell Banker Realty

