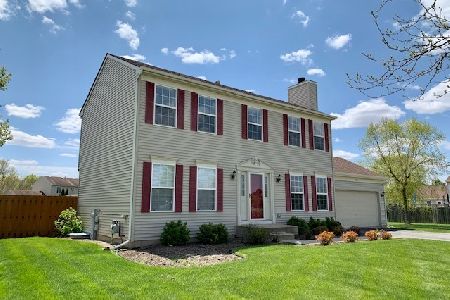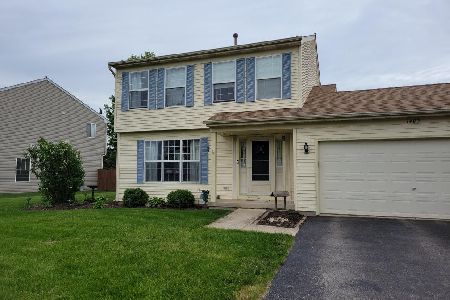1404 John Street, Yorkville, Illinois 60560
$201,350
|
Sold
|
|
| Status: | Closed |
| Sqft: | 2,077 |
| Cost/Sqft: | $101 |
| Beds: | 4 |
| Baths: | 3 |
| Year Built: | 2003 |
| Property Taxes: | $5,999 |
| Days On Market: | 5334 |
| Lot Size: | 0,00 |
Description
Fabulous Home. Family rm with fireplace.(built in cabinets) Eat in kitchen overlooks beautiful brick patio(20x30), pergala, shed & fenced in yard. Kitchen & Family rm. one big rm.1st floor laundry. Formal living(built in book case) & dining rms. Powder rm. Master bath heated tile floor, separate shower, & double sinks. Huge garage, 25.5 x24. Big enought for 3 cars. Playground. Baseball Dim. across from home
Property Specifics
| Single Family | |
| — | |
| — | |
| 2003 | |
| Full | |
| — | |
| No | |
| — |
| Kendall | |
| Fox Hill | |
| 17 / Annual | |
| None | |
| Public | |
| Public Sewer | |
| 07803813 | |
| 0230212003 |
Property History
| DATE: | EVENT: | PRICE: | SOURCE: |
|---|---|---|---|
| 20 Jun, 2011 | Sold | $201,350 | MRED MLS |
| 14 May, 2011 | Under contract | $209,900 | MRED MLS |
| 11 May, 2011 | Listed for sale | $209,900 | MRED MLS |
| 22 Apr, 2016 | Sold | $216,000 | MRED MLS |
| 29 Feb, 2016 | Under contract | $225,000 | MRED MLS |
| 22 Jan, 2016 | Listed for sale | $225,000 | MRED MLS |
Room Specifics
Total Bedrooms: 4
Bedrooms Above Ground: 4
Bedrooms Below Ground: 0
Dimensions: —
Floor Type: Carpet
Dimensions: —
Floor Type: Carpet
Dimensions: —
Floor Type: Carpet
Full Bathrooms: 3
Bathroom Amenities: Whirlpool,Separate Shower,Double Sink
Bathroom in Basement: 0
Rooms: No additional rooms
Basement Description: Unfinished
Other Specifics
| 2.5 | |
| Concrete Perimeter | |
| Asphalt | |
| Deck | |
| Fenced Yard | |
| 74X136X80X135 | |
| — | |
| Full | |
| Vaulted/Cathedral Ceilings, Wood Laminate Floors, Heated Floors, First Floor Laundry | |
| Range, Microwave, Dishwasher, Refrigerator, Washer, Dryer, Disposal | |
| Not in DB | |
| — | |
| — | |
| — | |
| Wood Burning, Gas Starter |
Tax History
| Year | Property Taxes |
|---|---|
| 2011 | $5,999 |
| 2016 | $5,997 |
Contact Agent
Nearby Similar Homes
Nearby Sold Comparables
Contact Agent
Listing Provided By
Coldwell Banker The Real Estate Group






