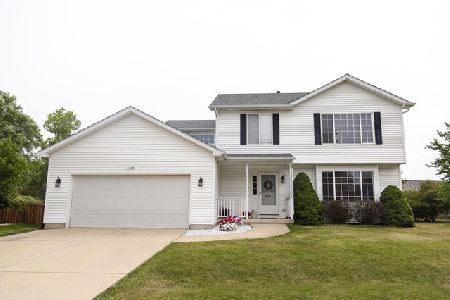1406 John Street, Yorkville, Illinois 60560
$233,000
|
Sold
|
|
| Status: | Closed |
| Sqft: | 1,665 |
| Cost/Sqft: | $138 |
| Beds: | 4 |
| Baths: | 4 |
| Year Built: | 2000 |
| Property Taxes: | $61 |
| Days On Market: | 2045 |
| Lot Size: | 0,00 |
Description
Welcome, Home!! Wonderful 4/5 bedroom 2.1 baths in Fox Hill with zero association fees!!! This home boasts 5-inch hickory hardwood floors throughout the main floor. Family room w/ gas log fireplace. Formal Dining Room. Updated kitchen w/ ss appliances, gorgeous granite countertops, eat-in area w/sliders to fenced backyard with firepit, large concrete patio, and shed! Master suite w/ cathedral ceilings, walk-in closet, updated bath w/ gorgeous tile shower & seamless shower doors. 3 more bedrooms, laundry, and another updated full bath complete 2nd flr! Partially finished basement with another family rm, bedroom, and for the boys.... a half bath with a urinal! New furnace & central air! Home warranty available! Walking/bike path nearby!! Close to parks, shopping, and restaurants!!!
Property Specifics
| Single Family | |
| — | |
| Traditional | |
| 2000 | |
| Full | |
| — | |
| No | |
| 0 |
| Kendall | |
| Fox Hill | |
| 0 / Not Applicable | |
| None | |
| Public | |
| Public Sewer | |
| 10676865 | |
| 0230212004 |
Nearby Schools
| NAME: | DISTRICT: | DISTANCE: | |
|---|---|---|---|
|
High School
Yorkville High School |
115 | Not in DB | |
Property History
| DATE: | EVENT: | PRICE: | SOURCE: |
|---|---|---|---|
| 6 Jun, 2013 | Sold | $160,000 | MRED MLS |
| 15 Apr, 2013 | Under contract | $149,900 | MRED MLS |
| — | Last price change | $154,900 | MRED MLS |
| 27 Jan, 2013 | Listed for sale | $189,000 | MRED MLS |
| 1 Jul, 2020 | Sold | $233,000 | MRED MLS |
| 14 May, 2020 | Under contract | $230,000 | MRED MLS |
| 12 May, 2020 | Listed for sale | $230,000 | MRED MLS |
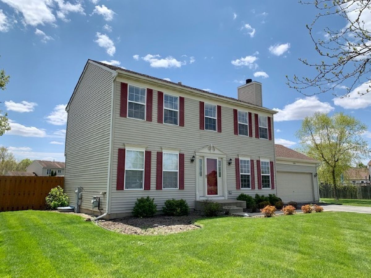
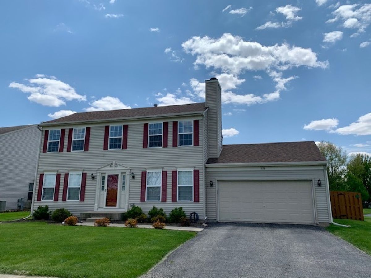
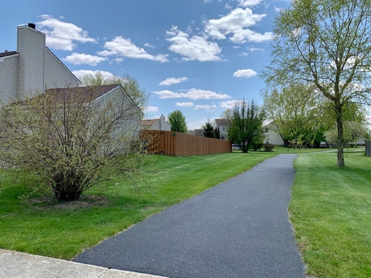
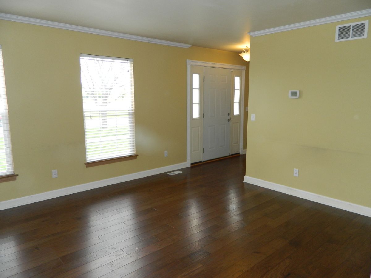
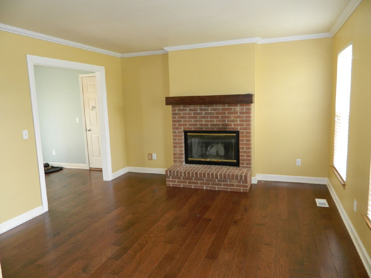
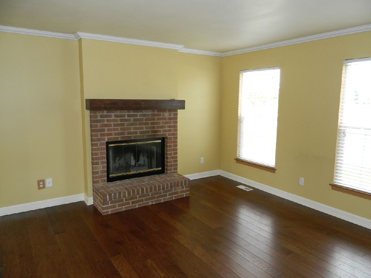
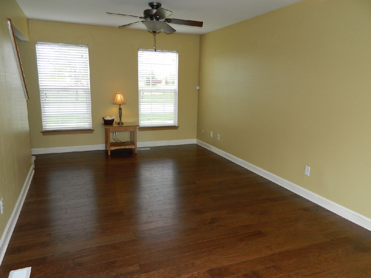
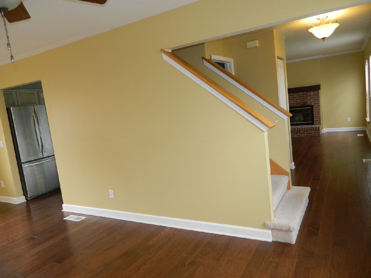
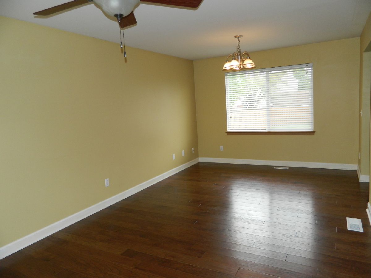
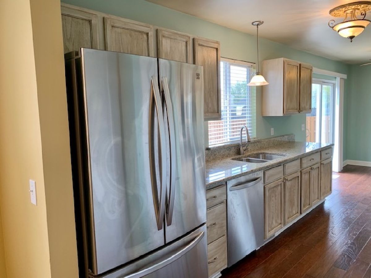
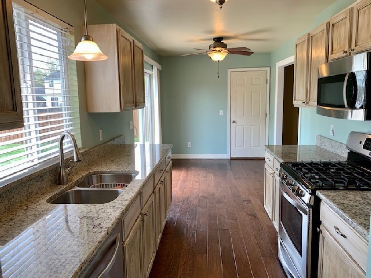
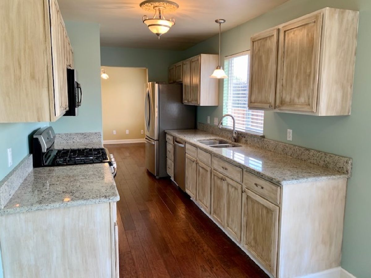
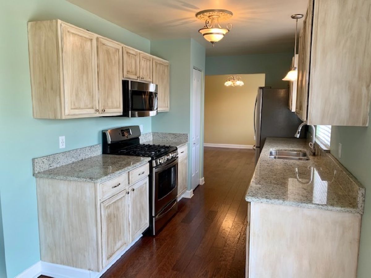
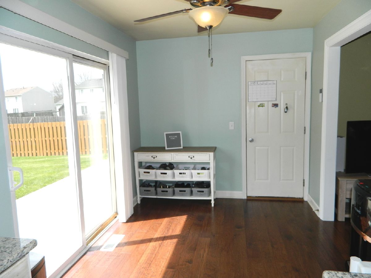
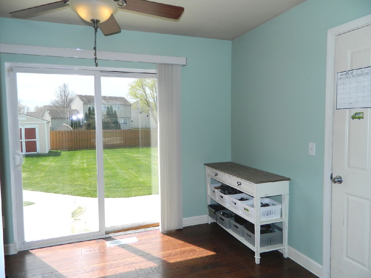
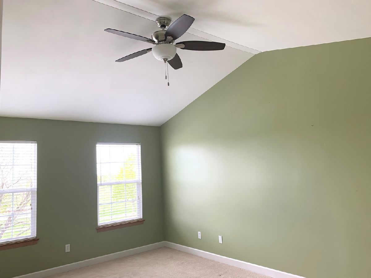
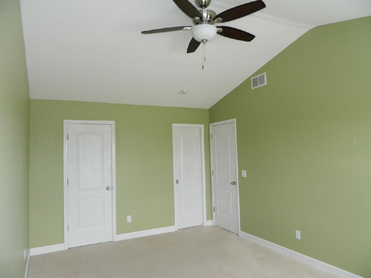
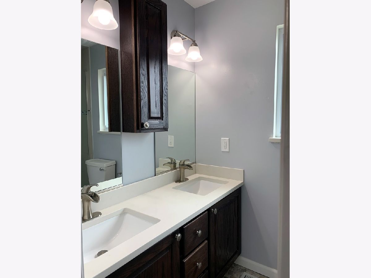
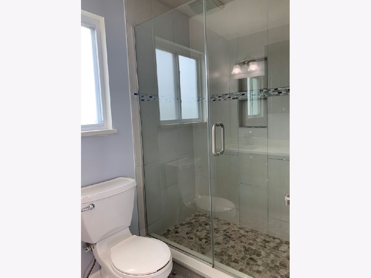
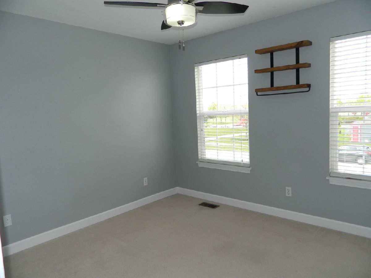
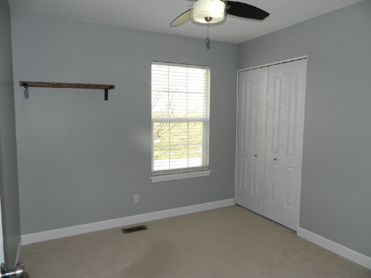
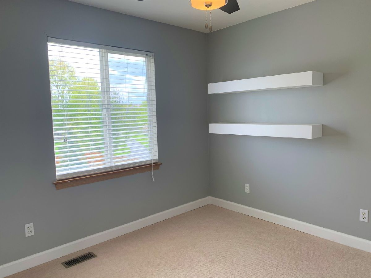
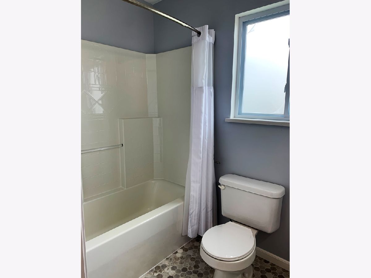
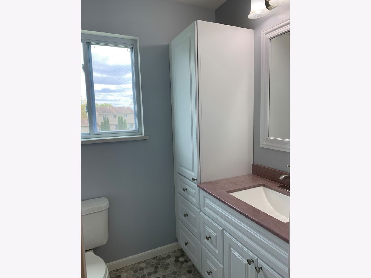
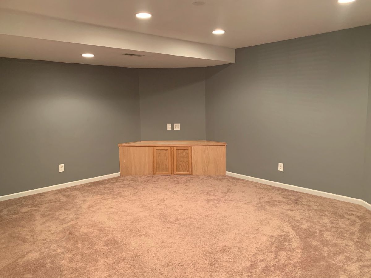
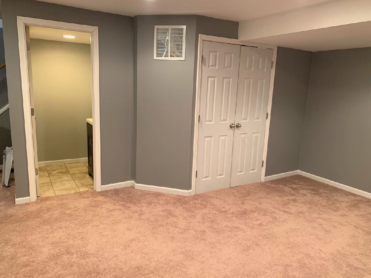
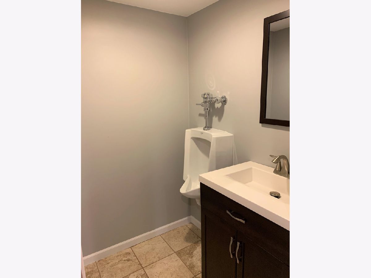
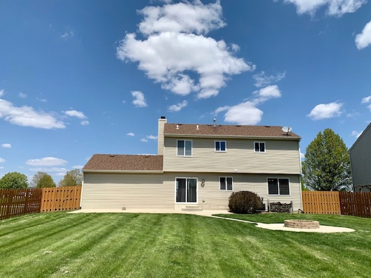
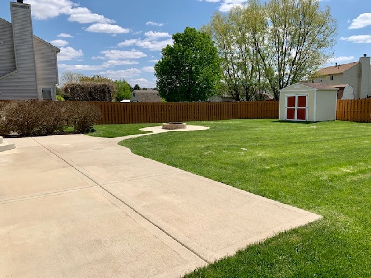
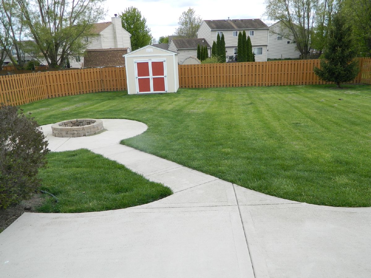
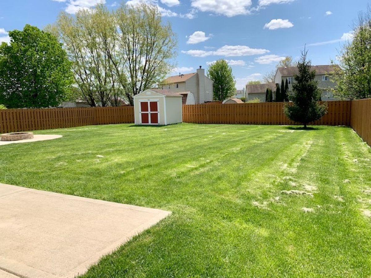
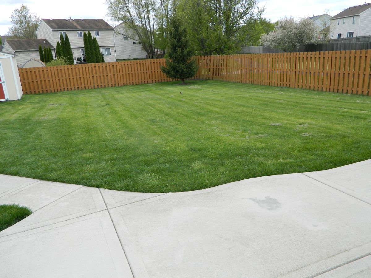
Room Specifics
Total Bedrooms: 5
Bedrooms Above Ground: 4
Bedrooms Below Ground: 1
Dimensions: —
Floor Type: Carpet
Dimensions: —
Floor Type: Carpet
Dimensions: —
Floor Type: Carpet
Dimensions: —
Floor Type: —
Full Bathrooms: 4
Bathroom Amenities: Double Sink
Bathroom in Basement: 1
Rooms: Recreation Room,Bedroom 5
Basement Description: Partially Finished
Other Specifics
| 2 | |
| Concrete Perimeter | |
| Asphalt | |
| Patio, Fire Pit | |
| Fenced Yard | |
| 80 X 140 | |
| Unfinished | |
| Full | |
| Vaulted/Cathedral Ceilings, Hardwood Floors, Second Floor Laundry, Walk-In Closet(s) | |
| Range, Microwave, Dishwasher, Refrigerator, Washer, Dryer, Stainless Steel Appliance(s) | |
| Not in DB | |
| Park, Sidewalks, Street Lights, Street Paved | |
| — | |
| — | |
| Wood Burning, Gas Starter |
Tax History
| Year | Property Taxes |
|---|---|
| 2013 | $5,273 |
| 2020 | $61 |
Contact Agent
Nearby Similar Homes
Nearby Sold Comparables
Contact Agent
Listing Provided By
RE/MAX All Pro - Sugar Grove



