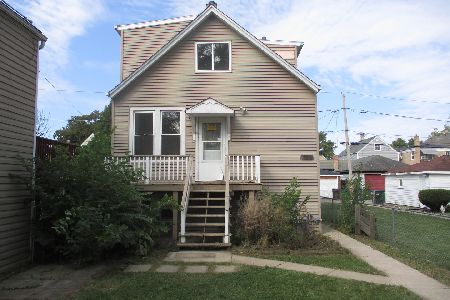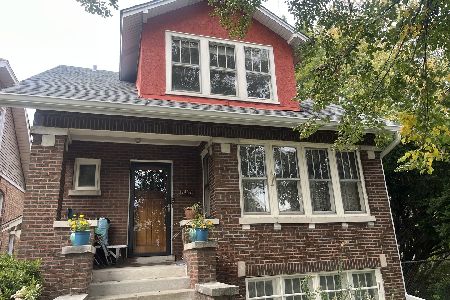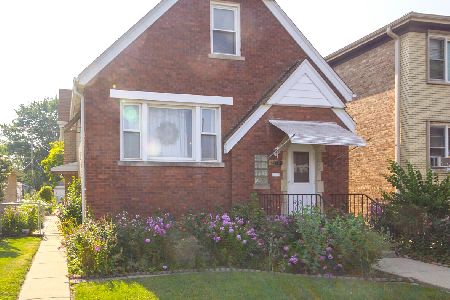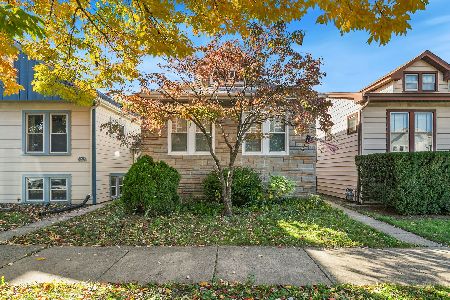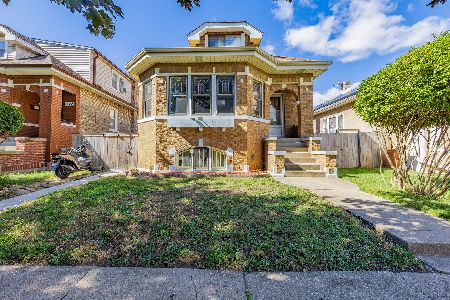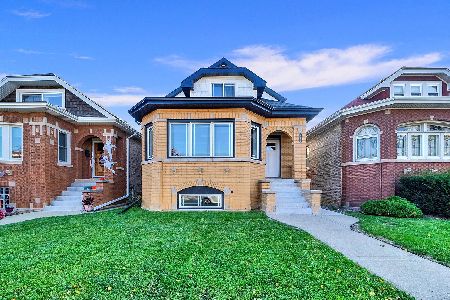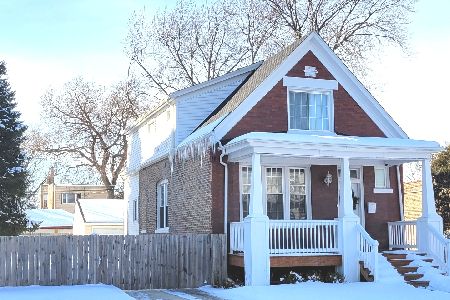1404 Kenilworth Avenue, Berwyn, Illinois 60402
$372,000
|
Sold
|
|
| Status: | Closed |
| Sqft: | 3,300 |
| Cost/Sqft: | $114 |
| Beds: | 4 |
| Baths: | 4 |
| Year Built: | 1913 |
| Property Taxes: | $5,276 |
| Days On Market: | 2876 |
| Lot Size: | 0,08 |
Description
Looking for a beautifully finished total gut rehab in the much sought after North Berwyn's Veltway District? Then 1404 S. Kenilworth is a must view. This 2 story 4 Bedroom and 3 1/2 bath brick beauty has been masterfully updated to accommodate the fussiest of buyers. Home is situated on a double lot with a new concrete driveway that leads to a 2 car garage. As you enter, the first things you will notice are the open floorplan and abundance of natural light. First level boasts maple floors, full Bathroom, quartz countertops and high end stainless steel appliances. Oversized sliding glass doors leads to the deck ideal for those Summer BBQ's. 2nd Level consists of 3 bedrooms. One of which is a gorgeous master suite and an additional full Bathroom. Full finished Basement complete with a 1/2 Bathroom, storage and high ceilings. Other new amenities include overhead sewers, sump pump, 1 1/2" water service line, electric and plumbing. Make an appointment to view and make it yours Today!
Property Specifics
| Single Family | |
| — | |
| — | |
| 1913 | |
| Full | |
| — | |
| No | |
| 0.08 |
| Cook | |
| — | |
| 0 / Not Applicable | |
| None | |
| Lake Michigan | |
| Overhead Sewers | |
| 09831993 | |
| 16191210210000 |
Property History
| DATE: | EVENT: | PRICE: | SOURCE: |
|---|---|---|---|
| 19 Jun, 2015 | Sold | $80,000 | MRED MLS |
| 30 May, 2015 | Under contract | $80,800 | MRED MLS |
| 18 May, 2015 | Listed for sale | $80,800 | MRED MLS |
| 15 Mar, 2018 | Sold | $372,000 | MRED MLS |
| 29 Jan, 2018 | Under contract | $374,900 | MRED MLS |
| 11 Jan, 2018 | Listed for sale | $374,900 | MRED MLS |
| 7 Apr, 2022 | Sold | $472,000 | MRED MLS |
| 15 Feb, 2022 | Under contract | $475,000 | MRED MLS |
| 9 Feb, 2022 | Listed for sale | $475,000 | MRED MLS |
Room Specifics
Total Bedrooms: 4
Bedrooms Above Ground: 4
Bedrooms Below Ground: 0
Dimensions: —
Floor Type: Carpet
Dimensions: —
Floor Type: Carpet
Dimensions: —
Floor Type: Hardwood
Full Bathrooms: 4
Bathroom Amenities: —
Bathroom in Basement: 1
Rooms: Play Room,Recreation Room
Basement Description: Finished
Other Specifics
| 2 | |
| — | |
| — | |
| — | |
| — | |
| 49X136 | |
| — | |
| Full | |
| — | |
| — | |
| Not in DB | |
| — | |
| — | |
| — | |
| — |
Tax History
| Year | Property Taxes |
|---|---|
| 2015 | $4,470 |
| 2018 | $5,276 |
| 2022 | $7,718 |
Contact Agent
Nearby Similar Homes
Nearby Sold Comparables
Contact Agent
Listing Provided By
Century 21 Hallmark Ltd.

