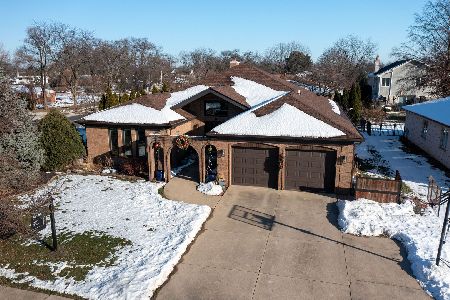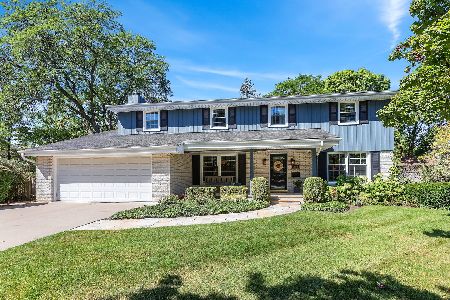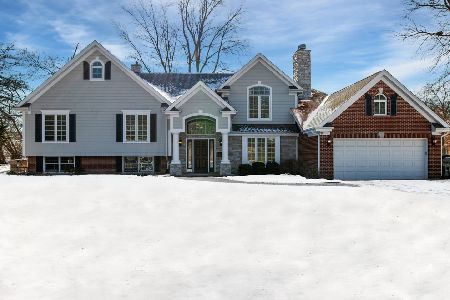1404 Limar Lane, Glenview, Illinois 60025
$560,000
|
Sold
|
|
| Status: | Closed |
| Sqft: | 2,908 |
| Cost/Sqft: | $203 |
| Beds: | 5 |
| Baths: | 3 |
| Year Built: | 1966 |
| Property Taxes: | $9,403 |
| Days On Market: | 3524 |
| Lot Size: | 0,29 |
Description
This lovingly maintained 5 bedroom colonial home boasts over 2900sf and sits on almost .3 acres. Located on a quiet cul-de-sac, you'll be impressed with the wonderful curb appeal, spacious sun-filled rooms, move-in ready condition & professionally landscaped yards. The oversized living room flows to the eat-in kitchen and dining room with hardwood floors. The updated kitchen overlooks the large family room with fireplace & access to the private back & side yards. The upper level boasts 5 large bedrooms, walk-in closet, 2 newer full baths & the finished basement includes a recreation room, separate game area, workroom & laundry. Hardwood floors under most carpets, lots of storage throughout plus a large garage with epoxy floors. Great space, top-rated schools, steps to Flick Park and much more - welcome home!
Property Specifics
| Single Family | |
| — | |
| Colonial | |
| 1966 | |
| Full | |
| — | |
| No | |
| 0.29 |
| Cook | |
| Glenview Estates | |
| 0 / Not Applicable | |
| None | |
| Lake Michigan | |
| Public Sewer | |
| 09236000 | |
| 04283000200000 |
Nearby Schools
| NAME: | DISTRICT: | DISTANCE: | |
|---|---|---|---|
|
Grade School
Westbrook Elementary School |
34 | — | |
|
Middle School
Springman Middle School |
34 | Not in DB | |
|
High School
Glenbrook South High School |
225 | Not in DB | |
|
Alternate Elementary School
Glen Grove Elementary School |
— | Not in DB | |
Property History
| DATE: | EVENT: | PRICE: | SOURCE: |
|---|---|---|---|
| 16 Aug, 2016 | Sold | $560,000 | MRED MLS |
| 29 Jun, 2016 | Under contract | $589,000 | MRED MLS |
| — | Last price change | $599,900 | MRED MLS |
| 24 May, 2016 | Listed for sale | $599,900 | MRED MLS |
| 18 Nov, 2024 | Sold | $865,000 | MRED MLS |
| 17 Sep, 2024 | Under contract | $849,000 | MRED MLS |
| 5 Sep, 2024 | Listed for sale | $849,000 | MRED MLS |
Room Specifics
Total Bedrooms: 5
Bedrooms Above Ground: 5
Bedrooms Below Ground: 0
Dimensions: —
Floor Type: Carpet
Dimensions: —
Floor Type: Carpet
Dimensions: —
Floor Type: Carpet
Dimensions: —
Floor Type: —
Full Bathrooms: 3
Bathroom Amenities: Separate Shower
Bathroom in Basement: 0
Rooms: Bedroom 5,Foyer,Game Room,Recreation Room,Walk In Closet,Workshop
Basement Description: Finished
Other Specifics
| 2 | |
| — | |
| Concrete | |
| Porch, Brick Paver Patio | |
| Cul-De-Sac | |
| 137 X 27 X 125 X 151 X 13 | |
| — | |
| None | |
| Hardwood Floors | |
| Range, Microwave, Dishwasher, Refrigerator, Washer, Dryer | |
| Not in DB | |
| Pool, Tennis Courts, Sidewalks, Street Lights, Street Paved | |
| — | |
| — | |
| Gas Starter |
Tax History
| Year | Property Taxes |
|---|---|
| 2016 | $9,403 |
| 2024 | $12,546 |
Contact Agent
Nearby Similar Homes
Nearby Sold Comparables
Contact Agent
Listing Provided By
Berkshire Hathaway HomeServices KoenigRubloff










