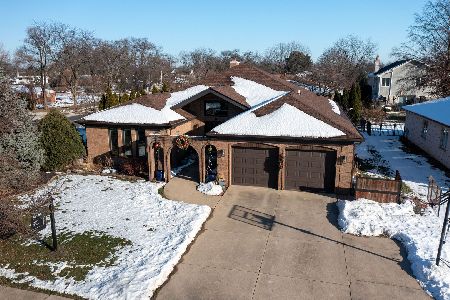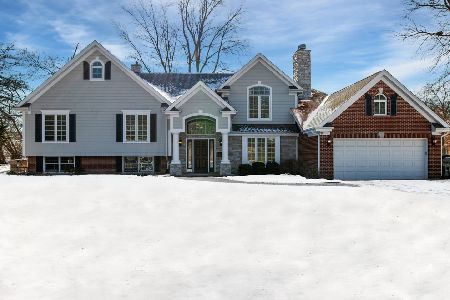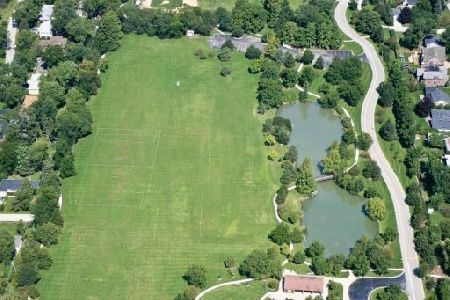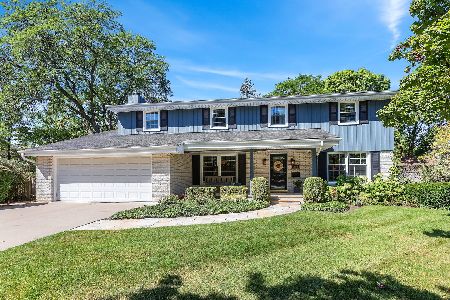1333 Pam Anne Drive, Glenview, Illinois 60025
$890,000
|
Sold
|
|
| Status: | Closed |
| Sqft: | 4,300 |
| Cost/Sqft: | $215 |
| Beds: | 5 |
| Baths: | 4 |
| Year Built: | — |
| Property Taxes: | $10,396 |
| Days On Market: | 4499 |
| Lot Size: | 0,23 |
Description
Gorgeous all-brick home on a large corner lot! Gleaming hrwd flrs, 2-story entry foyer, huge kit w/ss appls, granite, eat-in area & bkfst bar, open to FR; 3 wood/gas frpls; 2 laundry rms; beautiful master suite w/WIC, lovely bath w/heated jaccuzzi & sep shower; fenced yard w/bluestone patio & waterfall; plenty of storage. Adjacent to park w/tennis, swimming, playground, walking/jogging path. Award-winning schools.
Property Specifics
| Single Family | |
| — | |
| Contemporary | |
| — | |
| Partial | |
| — | |
| No | |
| 0.23 |
| Cook | |
| — | |
| 0 / Not Applicable | |
| None | |
| Lake Michigan,Public | |
| Public Sewer, Sewer-Storm | |
| 08451154 | |
| 04331130010000 |
Nearby Schools
| NAME: | DISTRICT: | DISTANCE: | |
|---|---|---|---|
|
Grade School
Westbrook Elementary School |
34 | — | |
|
Middle School
Springman Middle School |
34 | Not in DB | |
|
High School
Glenbrook South High School |
225 | Not in DB | |
|
Alternate Elementary School
Glen Grove Elementary School |
— | Not in DB | |
Property History
| DATE: | EVENT: | PRICE: | SOURCE: |
|---|---|---|---|
| 10 Feb, 2014 | Sold | $890,000 | MRED MLS |
| 18 Dec, 2013 | Under contract | $925,000 | MRED MLS |
| — | Last price change | $950,000 | MRED MLS |
| 23 Sep, 2013 | Listed for sale | $950,000 | MRED MLS |
| 21 Sep, 2016 | Under contract | $0 | MRED MLS |
| 26 Aug, 2016 | Listed for sale | $0 | MRED MLS |
| 25 Feb, 2022 | Sold | $900,000 | MRED MLS |
| 24 Jan, 2022 | Under contract | $900,000 | MRED MLS |
| 20 Jan, 2022 | Listed for sale | $900,000 | MRED MLS |
| 25 Mar, 2024 | Sold | $1,100,000 | MRED MLS |
| 26 Feb, 2024 | Under contract | $1,088,000 | MRED MLS |
| 23 Feb, 2024 | Listed for sale | $1,088,000 | MRED MLS |
Room Specifics
Total Bedrooms: 5
Bedrooms Above Ground: 5
Bedrooms Below Ground: 0
Dimensions: —
Floor Type: Hardwood
Dimensions: —
Floor Type: Hardwood
Dimensions: —
Floor Type: Hardwood
Dimensions: —
Floor Type: —
Full Bathrooms: 4
Bathroom Amenities: Whirlpool,Separate Shower,Double Sink,Full Body Spray Shower
Bathroom in Basement: 0
Rooms: Bedroom 5,Breakfast Room,Foyer,Media Room,Office,Walk In Closet,Other Room
Basement Description: Unfinished,Sub-Basement
Other Specifics
| 4 | |
| Concrete Perimeter | |
| Brick | |
| Patio | |
| Corner Lot,Fenced Yard,Landscaped,Park Adjacent | |
| 88 X 121 X 87 X 120 | |
| Unfinished | |
| Full | |
| Vaulted/Cathedral Ceilings, Skylight(s), Bar-Wet, Hardwood Floors, First Floor Laundry, Second Floor Laundry | |
| Double Oven, Range, Microwave, Dishwasher, High End Refrigerator, Disposal, Stainless Steel Appliance(s) | |
| Not in DB | |
| Pool, Tennis Courts, Street Lights, Street Paved | |
| — | |
| — | |
| Wood Burning, Attached Fireplace Doors/Screen, Gas Log, Gas Starter |
Tax History
| Year | Property Taxes |
|---|---|
| 2014 | $10,396 |
| 2022 | $13,528 |
Contact Agent
Nearby Similar Homes
Nearby Sold Comparables
Contact Agent
Listing Provided By
Connect Realty.com Inc.












