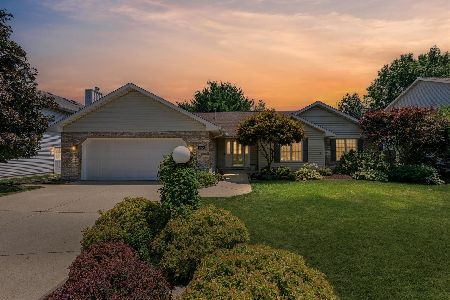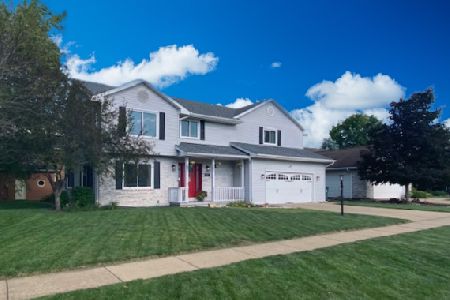1404 Manchester Drive, Champaign, Illinois 61822
$208,000
|
Sold
|
|
| Status: | Closed |
| Sqft: | 2,230 |
| Cost/Sqft: | $94 |
| Beds: | 3 |
| Baths: | 2 |
| Year Built: | 1981 |
| Property Taxes: | $3,718 |
| Days On Market: | 4591 |
| Lot Size: | 0,00 |
Description
Don't miss out-make time to visit this pristine ranch with vaulted ceilings, oversized 2.5 car attached garage conveniently located on the beautiful park/commons area in Glenshire. This inviting floorplan, spacious foyer, open kitchen with breakfast bar and eat in area, pass through into the family room and dining area make this great for relaxing or entertaining. The master suite features a sitting area, walk in closet and master bath with whirlpool. The spacious laundry room offers a utility sink and folding area as well as cabinetry for storage. The 2.5 car garage provides plenty of additional storage space and the mature landscaping, expansive deck with built-in seating and porch area overlooking the commons are ideal for a private retreat or entertaining. Call to visit today!
Property Specifics
| Single Family | |
| — | |
| Ranch | |
| 1981 | |
| None | |
| — | |
| No | |
| — |
| Champaign | |
| Glenshire | |
| 80 / Annual | |
| — | |
| Public | |
| Public Sewer | |
| 09423036 | |
| 032016351010 |
Nearby Schools
| NAME: | DISTRICT: | DISTANCE: | |
|---|---|---|---|
|
Grade School
Soc |
— | ||
|
Middle School
Call Unt 4 351-3701 |
Not in DB | ||
|
High School
Centennial High School |
Not in DB | ||
Property History
| DATE: | EVENT: | PRICE: | SOURCE: |
|---|---|---|---|
| 16 Sep, 2013 | Sold | $208,000 | MRED MLS |
| 16 Jul, 2013 | Under contract | $209,900 | MRED MLS |
| 11 Jul, 2013 | Listed for sale | $209,900 | MRED MLS |
Room Specifics
Total Bedrooms: 3
Bedrooms Above Ground: 3
Bedrooms Below Ground: 0
Dimensions: —
Floor Type: Wood Laminate
Dimensions: —
Floor Type: Wood Laminate
Full Bathrooms: 2
Bathroom Amenities: Whirlpool
Bathroom in Basement: —
Rooms: Walk In Closet
Basement Description: Crawl
Other Specifics
| 2.5 | |
| — | |
| — | |
| Deck | |
| Fenced Yard | |
| 80 X 100 | |
| — | |
| Full | |
| First Floor Bedroom, Vaulted/Cathedral Ceilings, Skylight(s) | |
| Dishwasher, Disposal, Dryer, Microwave, Range Hood, Range, Refrigerator, Washer | |
| Not in DB | |
| Sidewalks | |
| — | |
| — | |
| Gas Log |
Tax History
| Year | Property Taxes |
|---|---|
| 2013 | $3,718 |
Contact Agent
Nearby Similar Homes
Nearby Sold Comparables
Contact Agent
Listing Provided By
KELLER WILLIAMS-TREC







