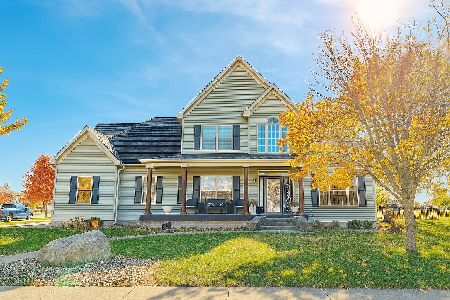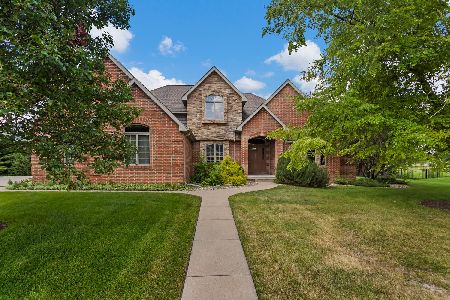1404 Nottingham Drive, St Joseph, Illinois 61873
$395,000
|
Sold
|
|
| Status: | Closed |
| Sqft: | 2,915 |
| Cost/Sqft: | $137 |
| Beds: | 6 |
| Baths: | 4 |
| Year Built: | 2006 |
| Property Taxes: | $8,507 |
| Days On Market: | 1992 |
| Lot Size: | 0,49 |
Description
Wonderful new property in the popular Wiltshire Subdivision backing up centrally to the pond. This spacious home features 7 bedrooms, 4 bathrooms, and a large 3 car garage. Two of the bedrooms including the master sit on the main level. Upstairs offers 4 more bedrooms for the family. The kitchen is equipped with granite counter tops and stainless steel appliances. The home offers separate furnace & A/C for both main level and upstairs. The basement is completely functional with it's own theater room and kitchenette. The back yard has a newer 40 X 14 patio with pergola for outside entertaining and a fabulous view of the pond. The property sits on a half acre lot. The home has been fully pre-inspected for your convenience.
Property Specifics
| Single Family | |
| — | |
| Traditional | |
| 2006 | |
| Full | |
| — | |
| Yes | |
| 0.49 |
| Champaign | |
| Wiltshire Estates | |
| 250 / Annual | |
| Other | |
| Public | |
| Septic-Private | |
| 10803547 | |
| 282213328013 |
Nearby Schools
| NAME: | DISTRICT: | DISTANCE: | |
|---|---|---|---|
|
Grade School
St. Joseph Elementary School |
169 | — | |
|
Middle School
St. Joseph Junior High School |
169 | Not in DB | |
|
High School
St. Joe-ogden High School |
305 | Not in DB | |
Property History
| DATE: | EVENT: | PRICE: | SOURCE: |
|---|---|---|---|
| 29 Oct, 2020 | Sold | $395,000 | MRED MLS |
| 29 Sep, 2020 | Under contract | $400,000 | MRED MLS |
| — | Last price change | $425,000 | MRED MLS |
| 2 Aug, 2020 | Listed for sale | $425,000 | MRED MLS |
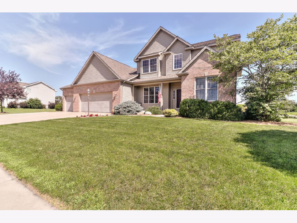
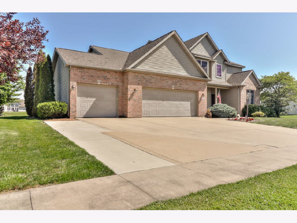
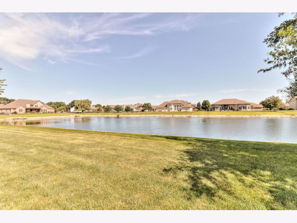
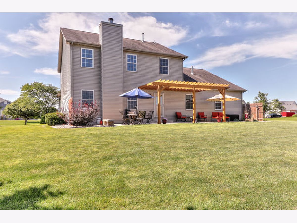
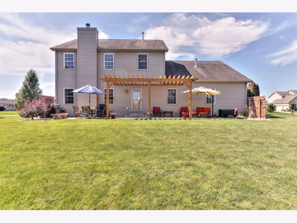
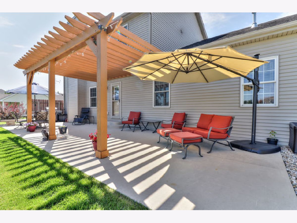
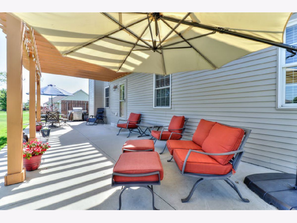
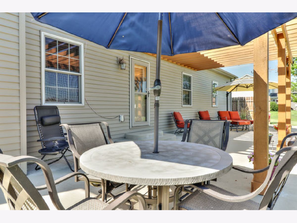
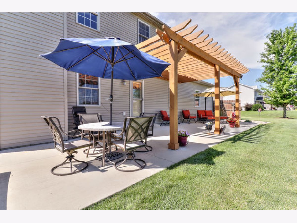
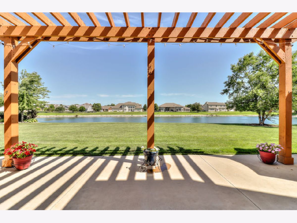
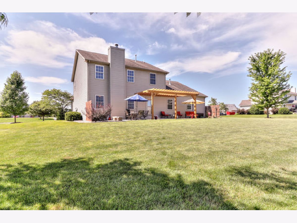
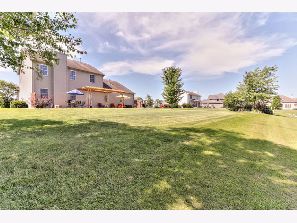
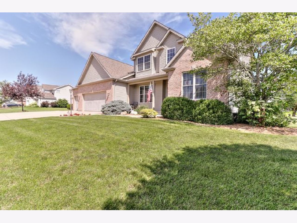
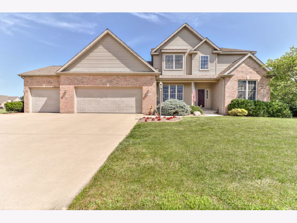
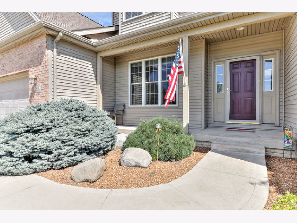
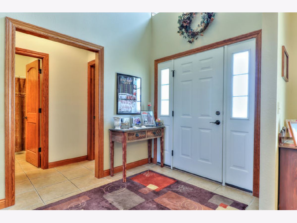
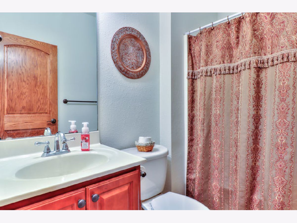
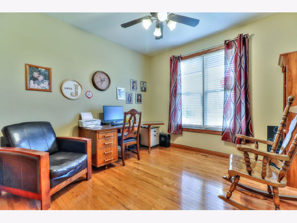
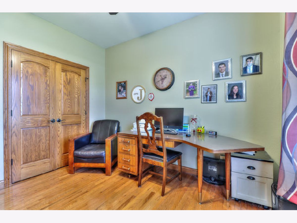
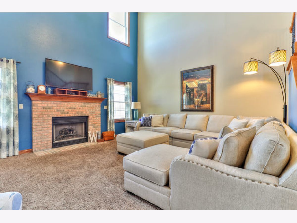
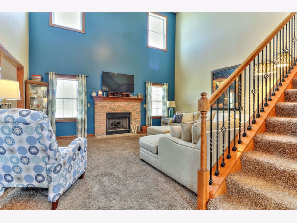
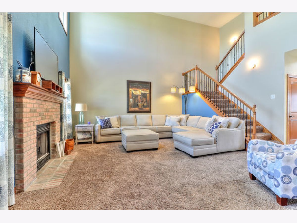
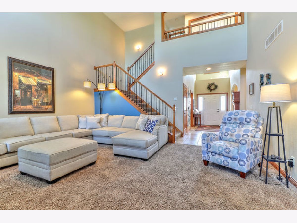
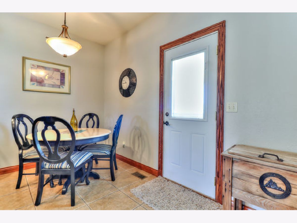
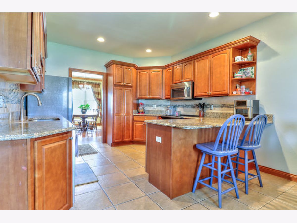
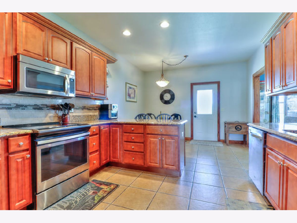
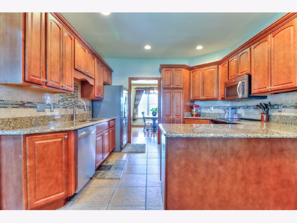
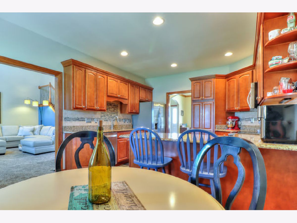
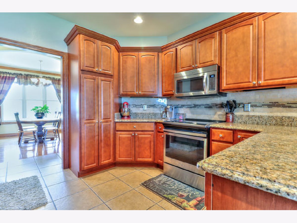
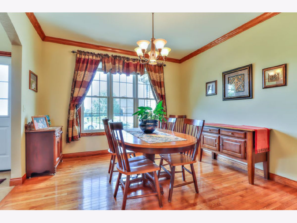
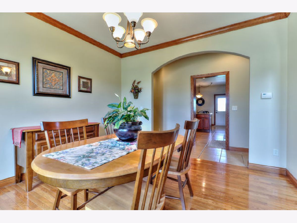
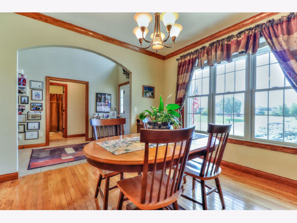
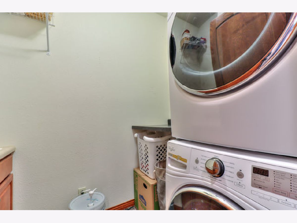
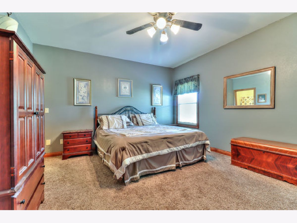
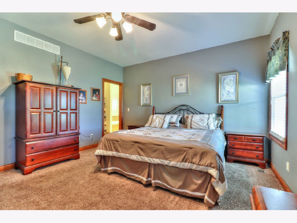
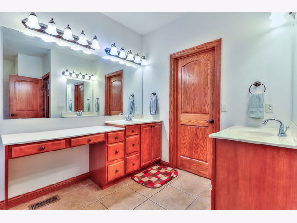
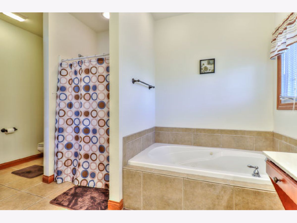
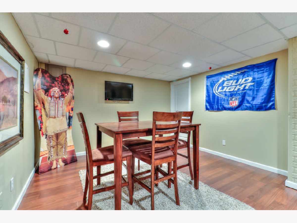
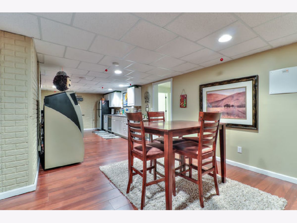
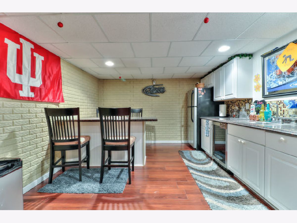
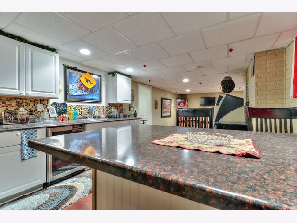
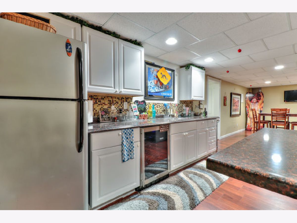
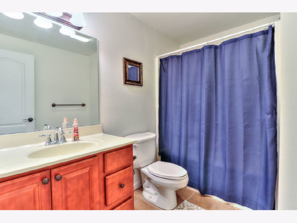
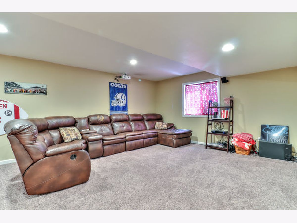
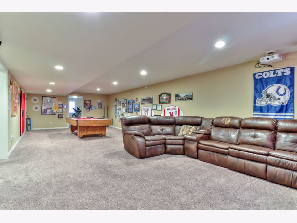
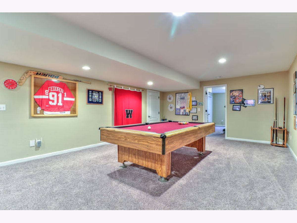
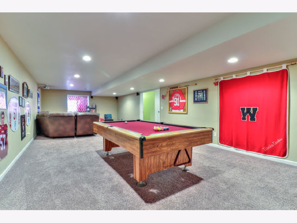
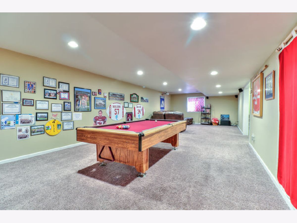
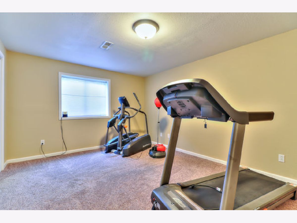
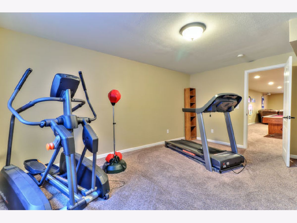
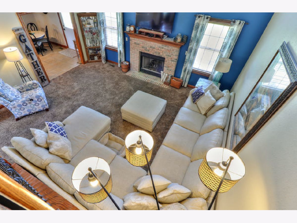
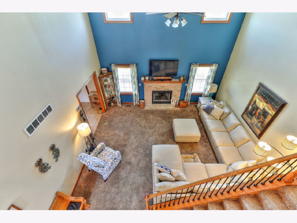
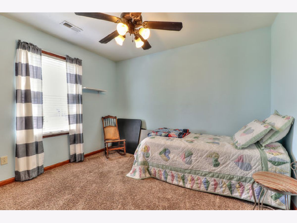
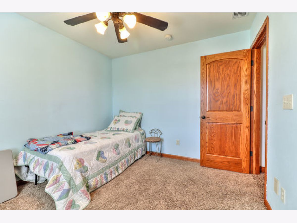
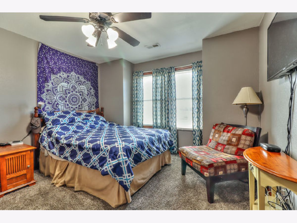
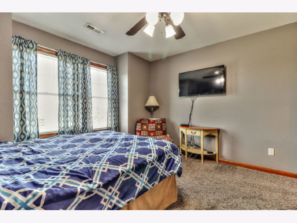
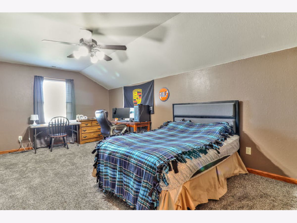
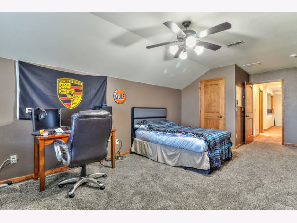
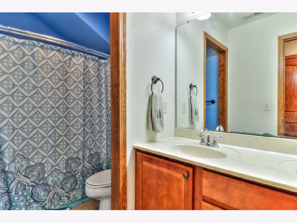
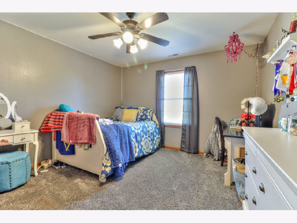
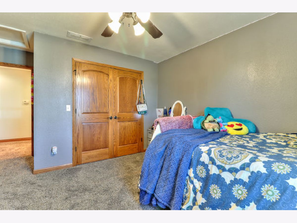
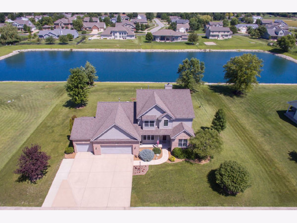
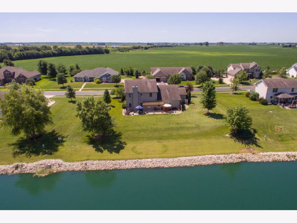
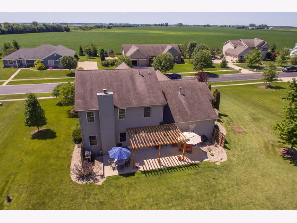
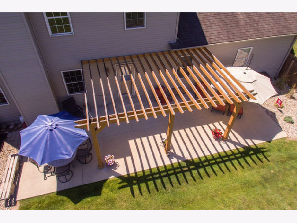
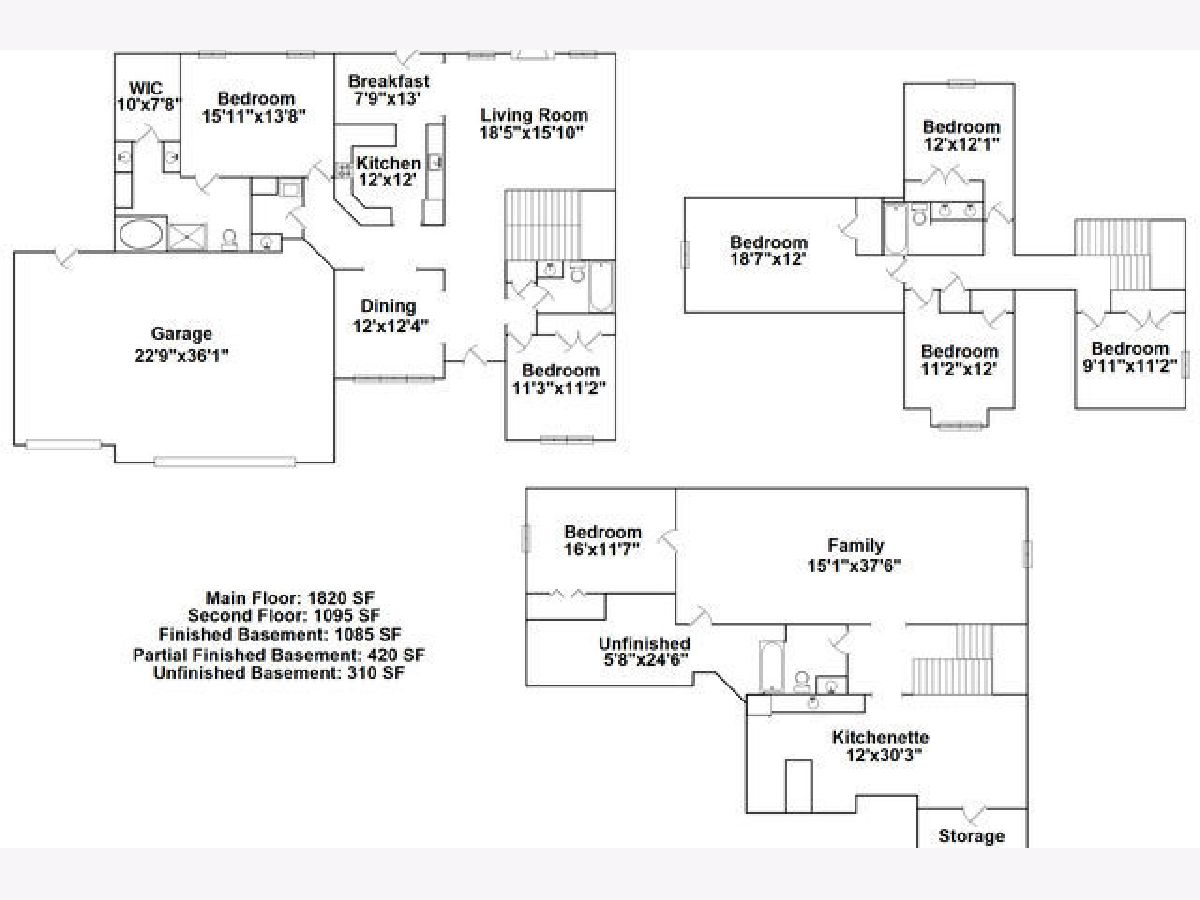
Room Specifics
Total Bedrooms: 7
Bedrooms Above Ground: 6
Bedrooms Below Ground: 1
Dimensions: —
Floor Type: Carpet
Dimensions: —
Floor Type: Carpet
Dimensions: —
Floor Type: Carpet
Dimensions: —
Floor Type: —
Dimensions: —
Floor Type: —
Dimensions: —
Floor Type: —
Full Bathrooms: 4
Bathroom Amenities: Whirlpool,Separate Shower,Double Sink
Bathroom in Basement: 1
Rooms: Other Room,Storage,Walk In Closet,Bedroom 5,Bedroom 6,Bedroom 7
Basement Description: Finished
Other Specifics
| 3 | |
| Concrete Perimeter | |
| Concrete | |
| Porch | |
| Pond(s) | |
| 140X150 | |
| Pull Down Stair | |
| Full | |
| Vaulted/Cathedral Ceilings, Hardwood Floors, First Floor Bedroom, First Floor Laundry, First Floor Full Bath, Walk-In Closet(s) | |
| Dishwasher, Disposal | |
| Not in DB | |
| Lake, Sidewalks, Street Paved | |
| — | |
| — | |
| Gas Log |
Tax History
| Year | Property Taxes |
|---|---|
| 2020 | $8,507 |
Contact Agent
Nearby Similar Homes
Nearby Sold Comparables
Contact Agent
Listing Provided By
KELLER WILLIAMS-TREC

