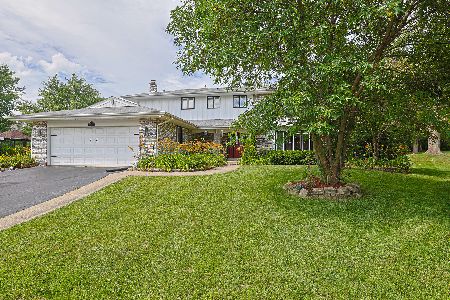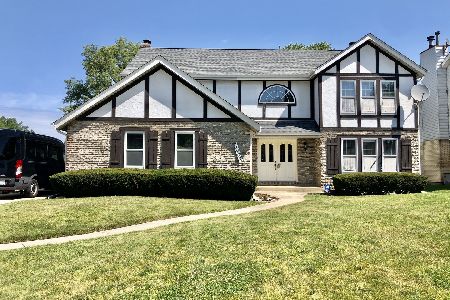1404 Shady Lane, Schaumburg, Illinois 60173
$495,000
|
Sold
|
|
| Status: | Closed |
| Sqft: | 0 |
| Cost/Sqft: | — |
| Beds: | 4 |
| Baths: | 4 |
| Year Built: | 1990 |
| Property Taxes: | $10,356 |
| Days On Market: | 1674 |
| Lot Size: | 0,26 |
Description
Nice 2 story home in the heart of Schaumburg...enjoy cul-de-sac living...home is conveniently located near Woodfield mall/shopping, entertainment, restaurants, and highways! This spacious home has been updated throughout! Upgrades include a modern kitchen with ceramic tile floor, granite counters and custom soft-close cabinetry. Updated bathrooms, doors & light fixtures! Full finished basement includes a second kitchen, full bathroom & plenty of storage space...ample room to entertain! First floor laundry room with extra cabinets and utility sink. Good size deck off back overlooking large yard!!
Property Specifics
| Single Family | |
| — | |
| Colonial | |
| 1990 | |
| Full | |
| — | |
| No | |
| 0.26 |
| Cook | |
| — | |
| 0 / Not Applicable | |
| None | |
| Lake Michigan | |
| Public Sewer | |
| 11136801 | |
| 07241030440000 |
Nearby Schools
| NAME: | DISTRICT: | DISTANCE: | |
|---|---|---|---|
|
Grade School
Fairview Elementary School |
54 | — | |
|
Middle School
Margaret Mead Junior High School |
54 | Not in DB | |
|
High School
J B Conant High School |
211 | Not in DB | |
Property History
| DATE: | EVENT: | PRICE: | SOURCE: |
|---|---|---|---|
| 5 Dec, 2017 | Under contract | $0 | MRED MLS |
| 21 Sep, 2017 | Listed for sale | $0 | MRED MLS |
| 13 Aug, 2021 | Sold | $495,000 | MRED MLS |
| 28 Jun, 2021 | Under contract | $485,000 | MRED MLS |
| 25 Jun, 2021 | Listed for sale | $485,000 | MRED MLS |
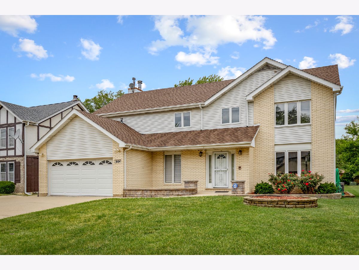
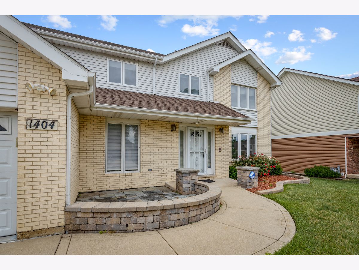
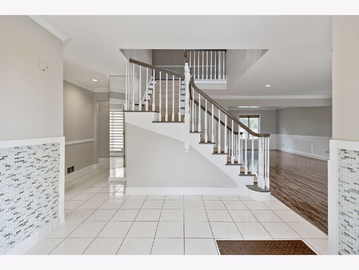
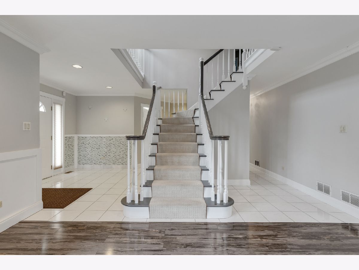
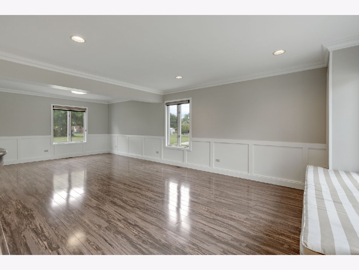
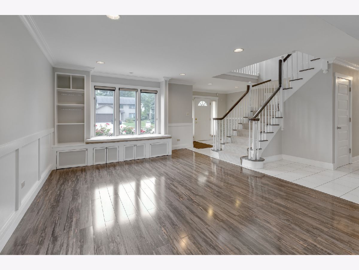
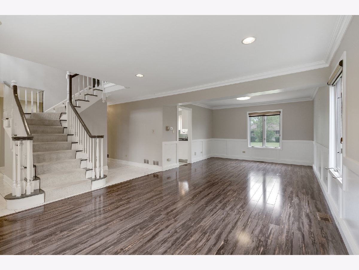
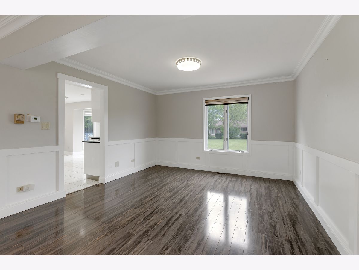
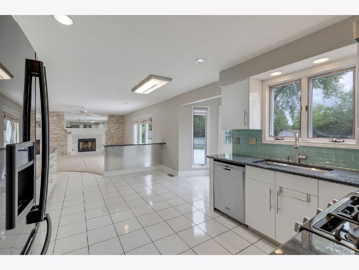
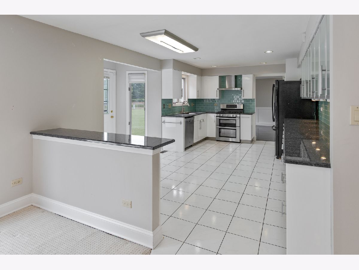
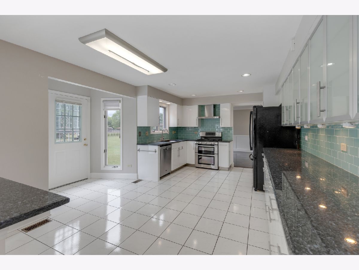
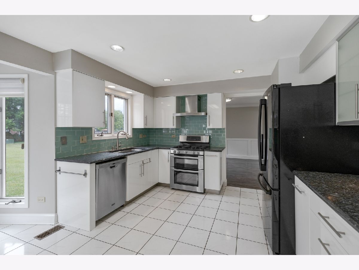
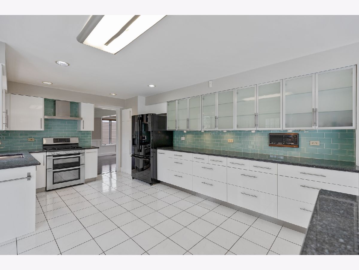
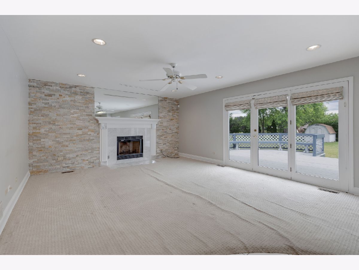
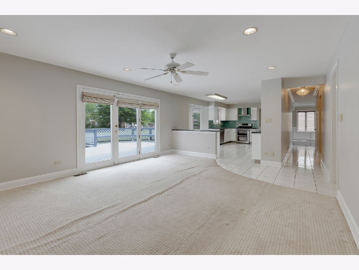
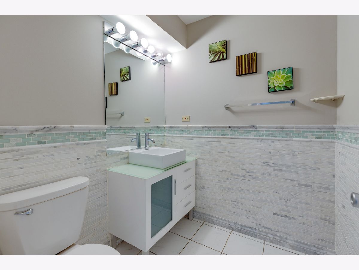
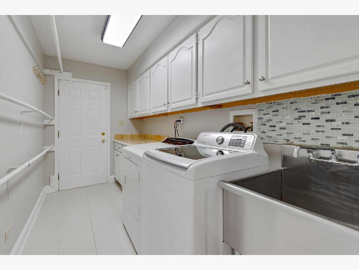
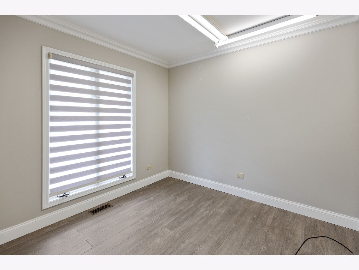
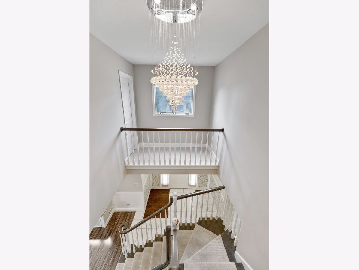
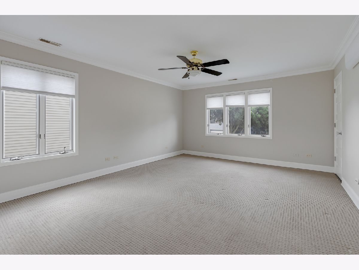
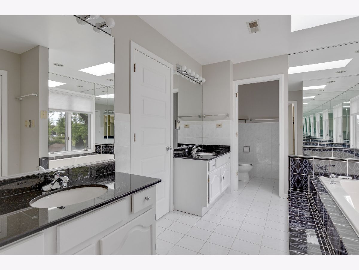
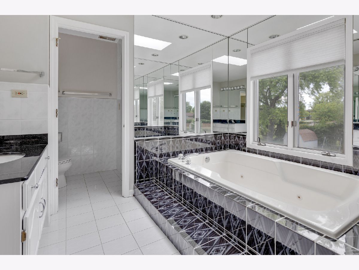
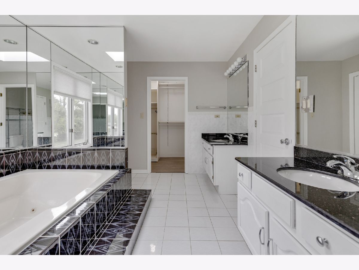
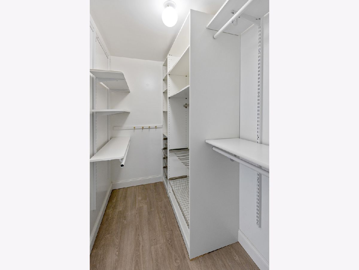
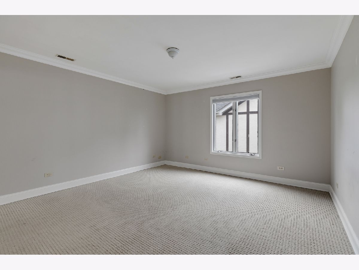
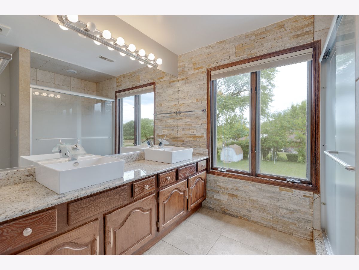
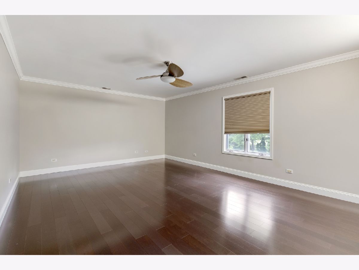
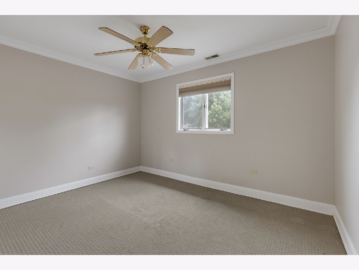
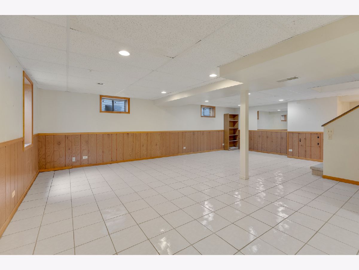
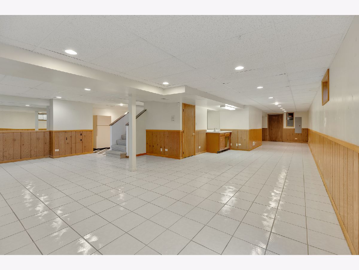
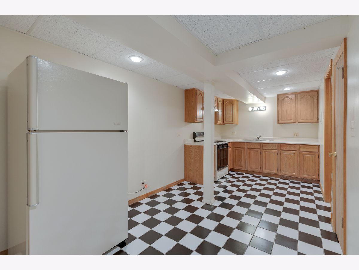
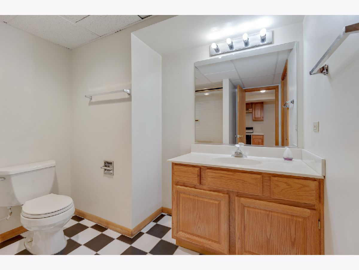
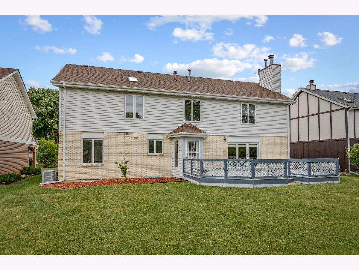
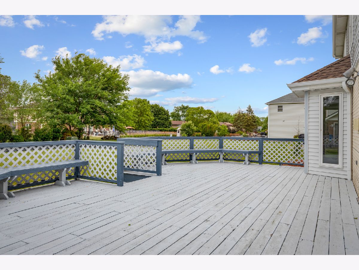
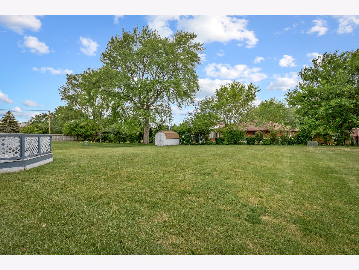
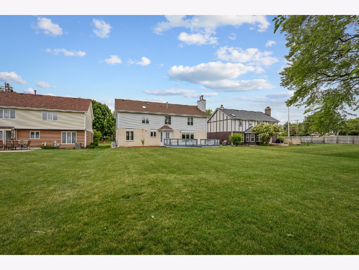
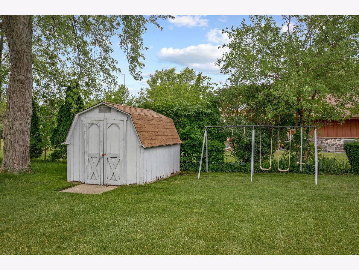
Room Specifics
Total Bedrooms: 4
Bedrooms Above Ground: 4
Bedrooms Below Ground: 0
Dimensions: —
Floor Type: Wood Laminate
Dimensions: —
Floor Type: Carpet
Dimensions: —
Floor Type: Carpet
Full Bathrooms: 4
Bathroom Amenities: Whirlpool,Separate Shower,Double Sink
Bathroom in Basement: 1
Rooms: Den,Kitchen
Basement Description: Partially Finished
Other Specifics
| 2 | |
| Concrete Perimeter | |
| Concrete | |
| Deck, Storms/Screens | |
| Cul-De-Sac | |
| 69X163X69X163 | |
| — | |
| Full | |
| Skylight(s), Bar-Wet, Wood Laminate Floors, In-Law Arrangement, First Floor Laundry | |
| Range, Microwave, Dishwasher, Refrigerator, Freezer, Washer, Dryer, Disposal | |
| Not in DB | |
| Sidewalks, Street Lights, Street Paved | |
| — | |
| — | |
| Wood Burning, Gas Starter |
Tax History
| Year | Property Taxes |
|---|---|
| 2021 | $10,356 |
Contact Agent
Nearby Similar Homes
Nearby Sold Comparables
Contact Agent
Listing Provided By
RE/MAX Central Inc.

